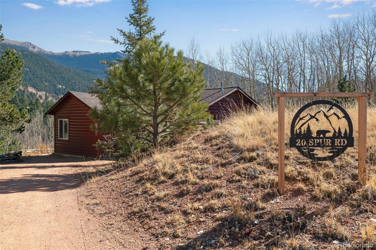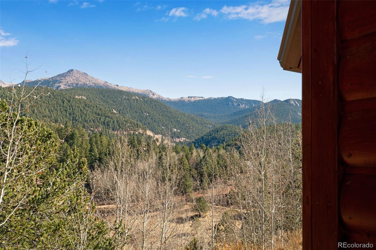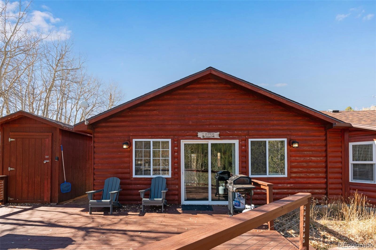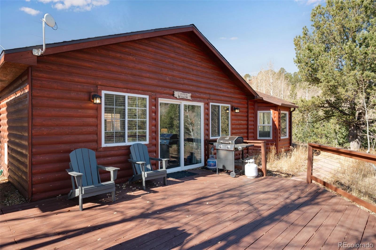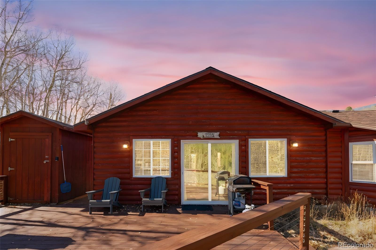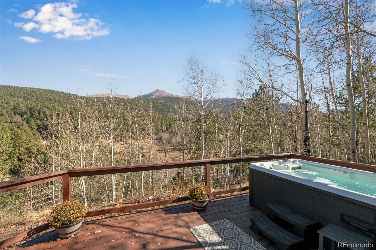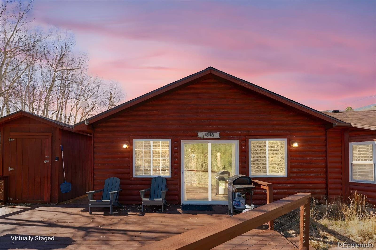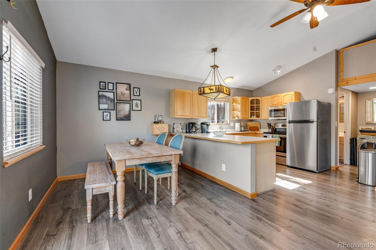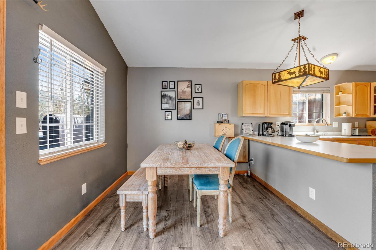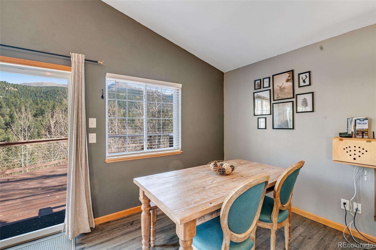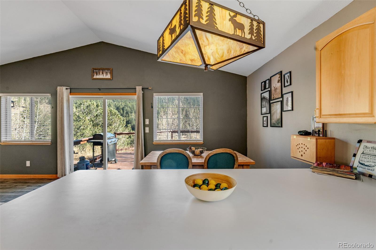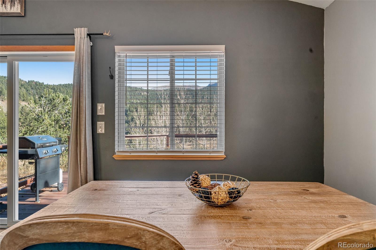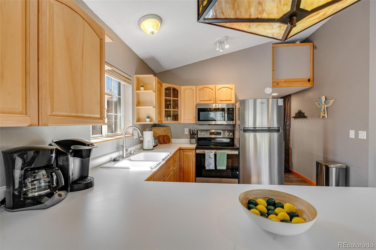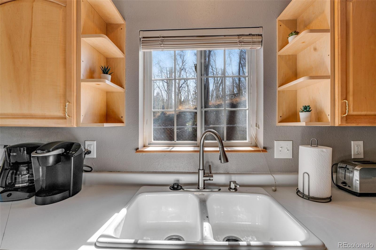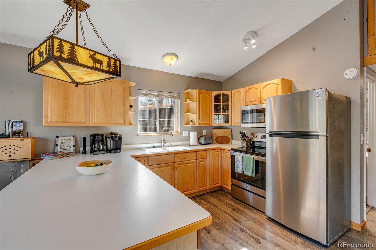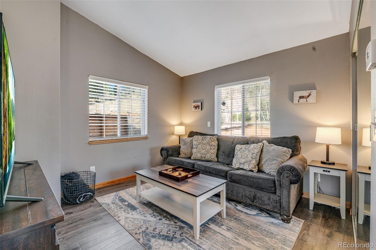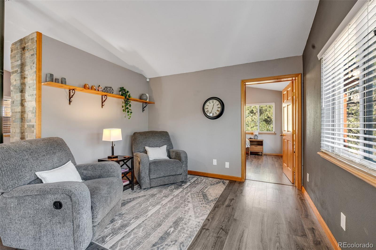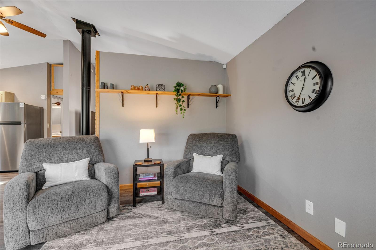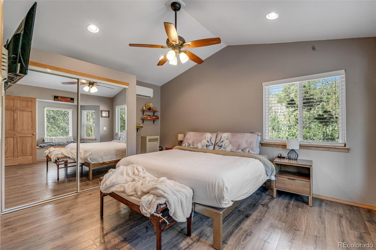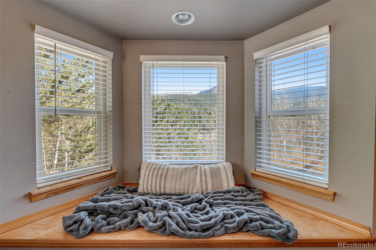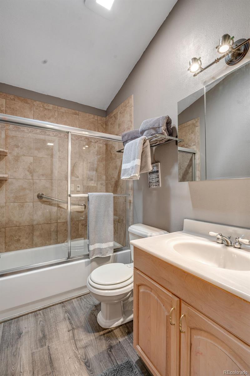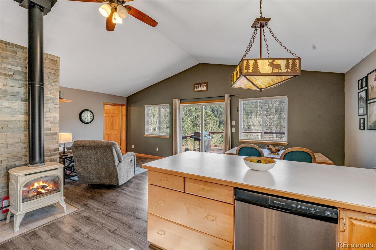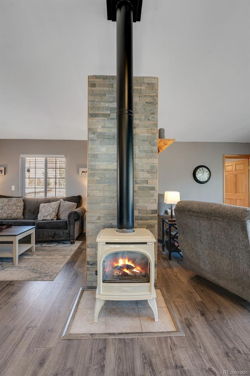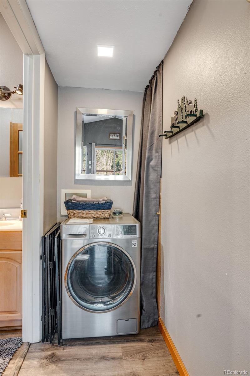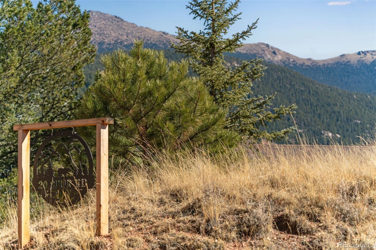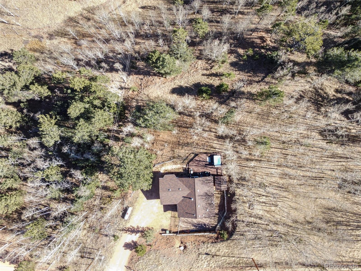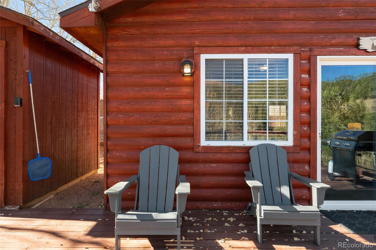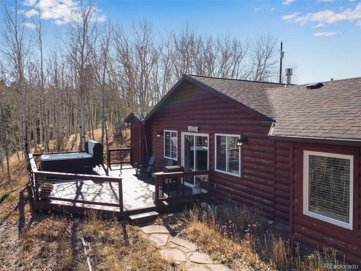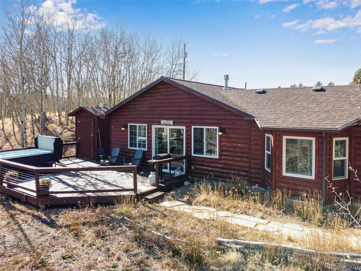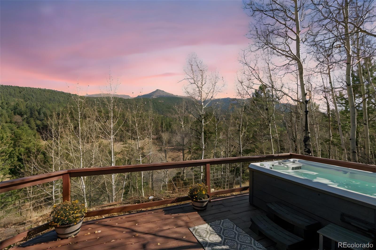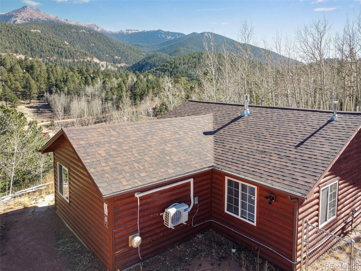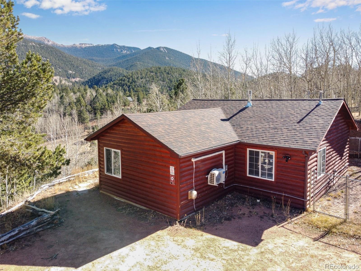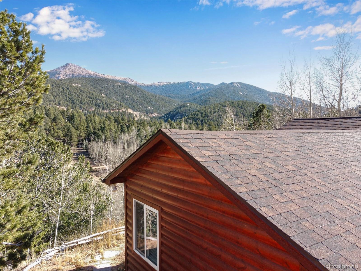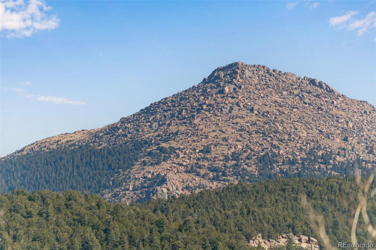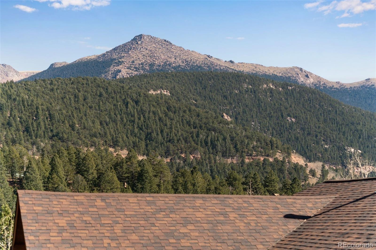Find us on...
Dashboard
- 2 Beds
- 1 Bath
- 826 Sqft
- 1½ Acres
New Search X
20 Spur Road
Welcome to Rainbow Valley! This charming log sided home sits on a 1-acre spaciously treed lot with beautiful views of the mountain ranges, rock formations, and even a glimpse of the western side of Pikes Peak. As you enter the main level you are greeted with open concept living areas that include dining room, kitchen, living room/sitting area, free standing gas stove, full bath, and laundry nook with combination washer/dryer. Main bedroom is spacious and has a large bay window, electric wall heater, and wall air conditioner. Second bedroom is currently set up as a living room. Kitchen has plenty of counter and cabinet space along with stainless steel-black appliances and breakfast bar. Relax outside on the private deck with hot tub to enjoy the breathtaking seasonal changes. Home was remodeled in 2020, roof was replaced in 2020, septic has been recently pumped and a new water pump installed. Furnishings are negotiable and make this home a move-in ready turnkey opportunity. Close to a multitude of year-round activities and entertainment options including Mueller State Park, Spinney-Eleven Mile trophy fishing, hunting, hiking, ATV trails, Cripple Creek events, and close to Woodland Park schools, shopping, dining, medical facilities and a host of yearly events.
Listing Office: Keener Team Realty 
Essential Information
- MLS® #9849872
- Price$349,900
- Bedrooms2
- Bathrooms1.00
- Full Baths1
- Square Footage826
- Acres1.05
- Year Built1998
- TypeResidential
- Sub-TypeSingle Family Residence
- StyleMountain Contemporary
- StatusActive
Community Information
- Address20 Spur Road
- SubdivisionRainbow Valley
- CityDivide
- CountyTeller
- StateCO
- Zip Code80814
Amenities
- Parking Spaces2
- ParkingUnpaved
- ViewMeadow, Mountain(s), Valley
Utilities
Electricity Connected, Internet Access (Wired), Propane
Interior
- CoolingAir Conditioning-Room, Other
- FireplaceYes
- # of Fireplaces1
- StoriesOne
Interior Features
Ceiling Fan(s), High Ceilings, High Speed Internet, Laminate Counters, No Stairs, Open Floorplan, Smoke Free, Hot Tub, Vaulted Ceiling(s)
Appliances
Dishwasher, Disposal, Dryer, Gas Water Heater, Microwave, Range, Refrigerator, Washer
Heating
Electric, Propane, Wall Furnace
Fireplaces
Free Standing, Gas, Gas Log, Living Room
Exterior
- RoofComposition
- FoundationSlab
Exterior Features
Dog Run, Private Yard, Spa/Hot Tub
Lot Description
Level, Meadow, Rolling Slope, Secluded, Sloped
Windows
Bay Window(s), Double Pane Windows, Window Coverings, Window Treatments
School Information
- DistrictWoodland Park RE-2
- ElementarySummit
- MiddleWoodland Park
- HighWoodland Park
Additional Information
- Date ListedNovember 7th, 2025
- ZoningR-1
Listing Details
 Keener Team Realty
Keener Team Realty
 Terms and Conditions: The content relating to real estate for sale in this Web site comes in part from the Internet Data eXchange ("IDX") program of METROLIST, INC., DBA RECOLORADO® Real estate listings held by brokers other than RE/MAX Professionals are marked with the IDX Logo. This information is being provided for the consumers personal, non-commercial use and may not be used for any other purpose. All information subject to change and should be independently verified.
Terms and Conditions: The content relating to real estate for sale in this Web site comes in part from the Internet Data eXchange ("IDX") program of METROLIST, INC., DBA RECOLORADO® Real estate listings held by brokers other than RE/MAX Professionals are marked with the IDX Logo. This information is being provided for the consumers personal, non-commercial use and may not be used for any other purpose. All information subject to change and should be independently verified.
Copyright 2025 METROLIST, INC., DBA RECOLORADO® -- All Rights Reserved 6455 S. Yosemite St., Suite 500 Greenwood Village, CO 80111 USA
Listing information last updated on November 27th, 2025 at 8:48pm MST.

