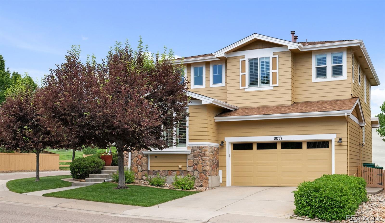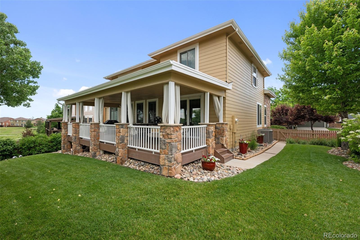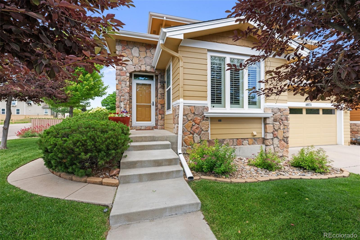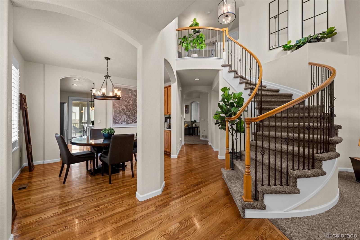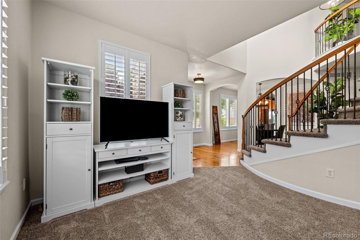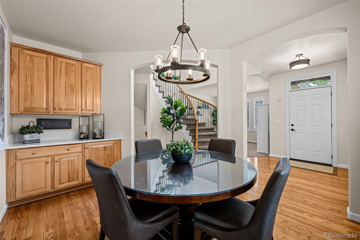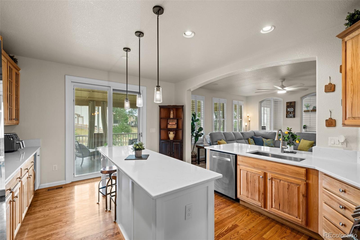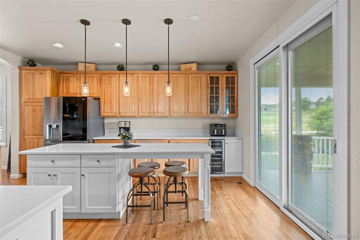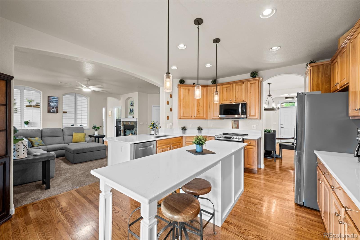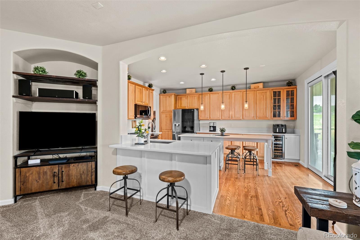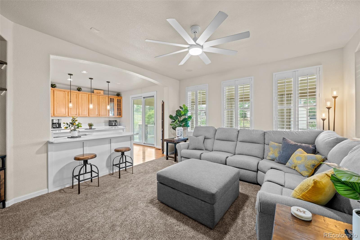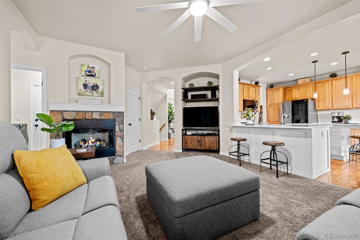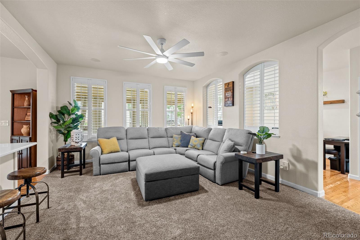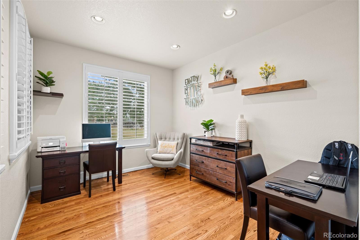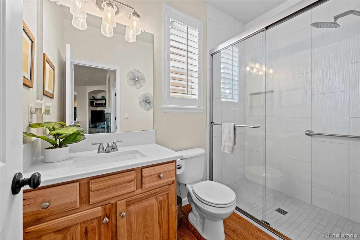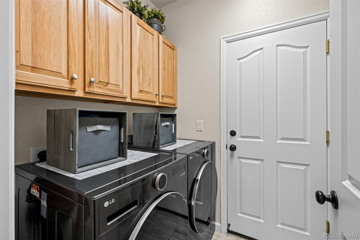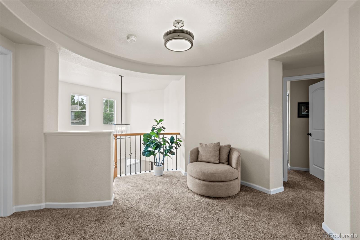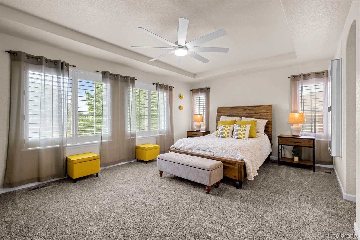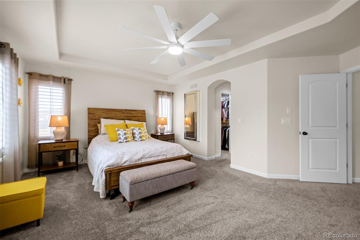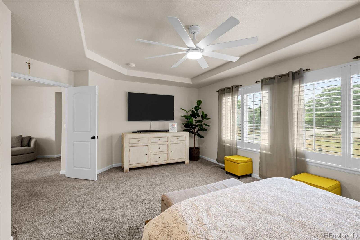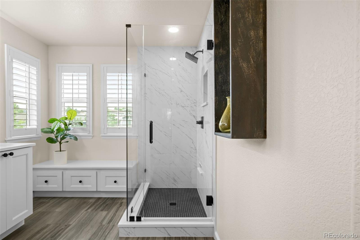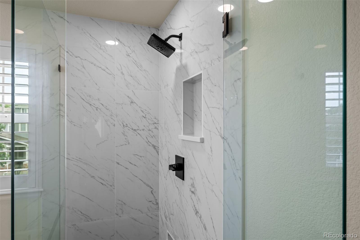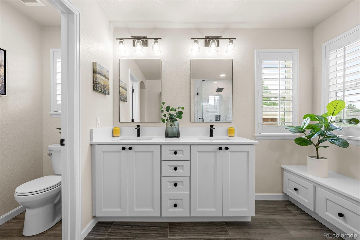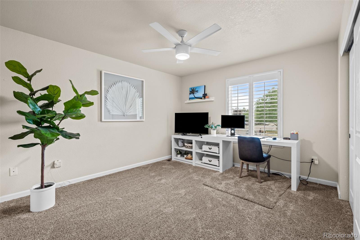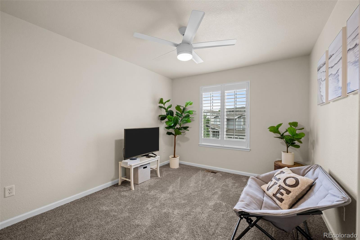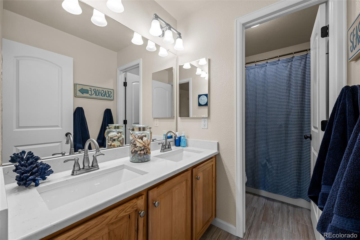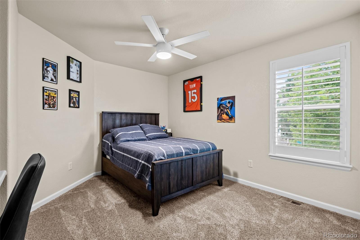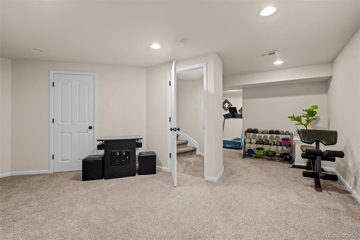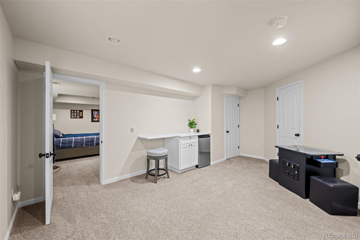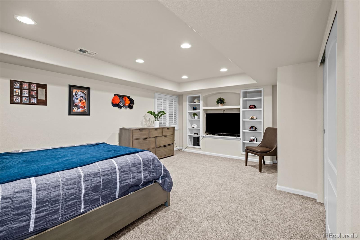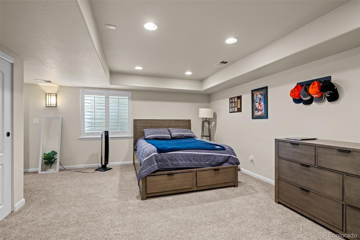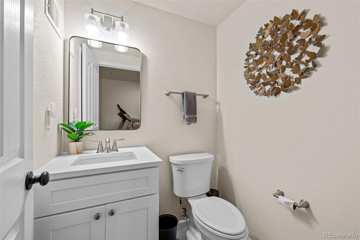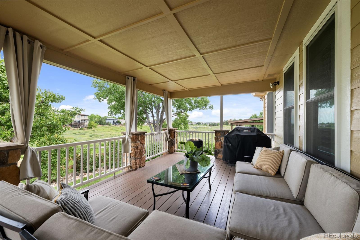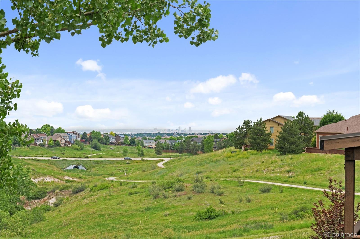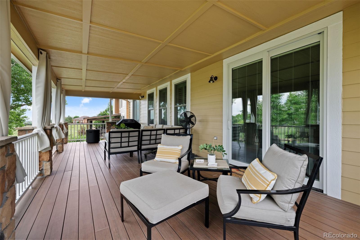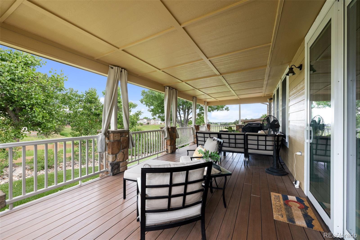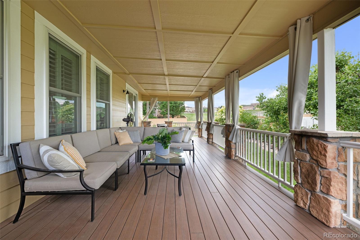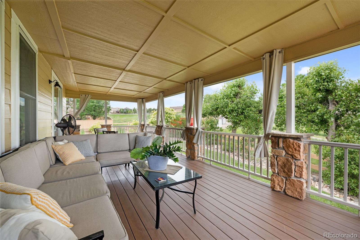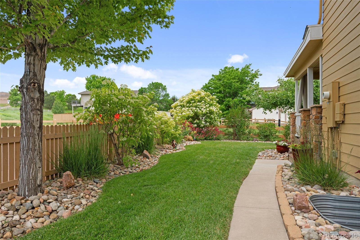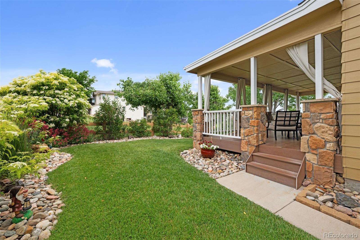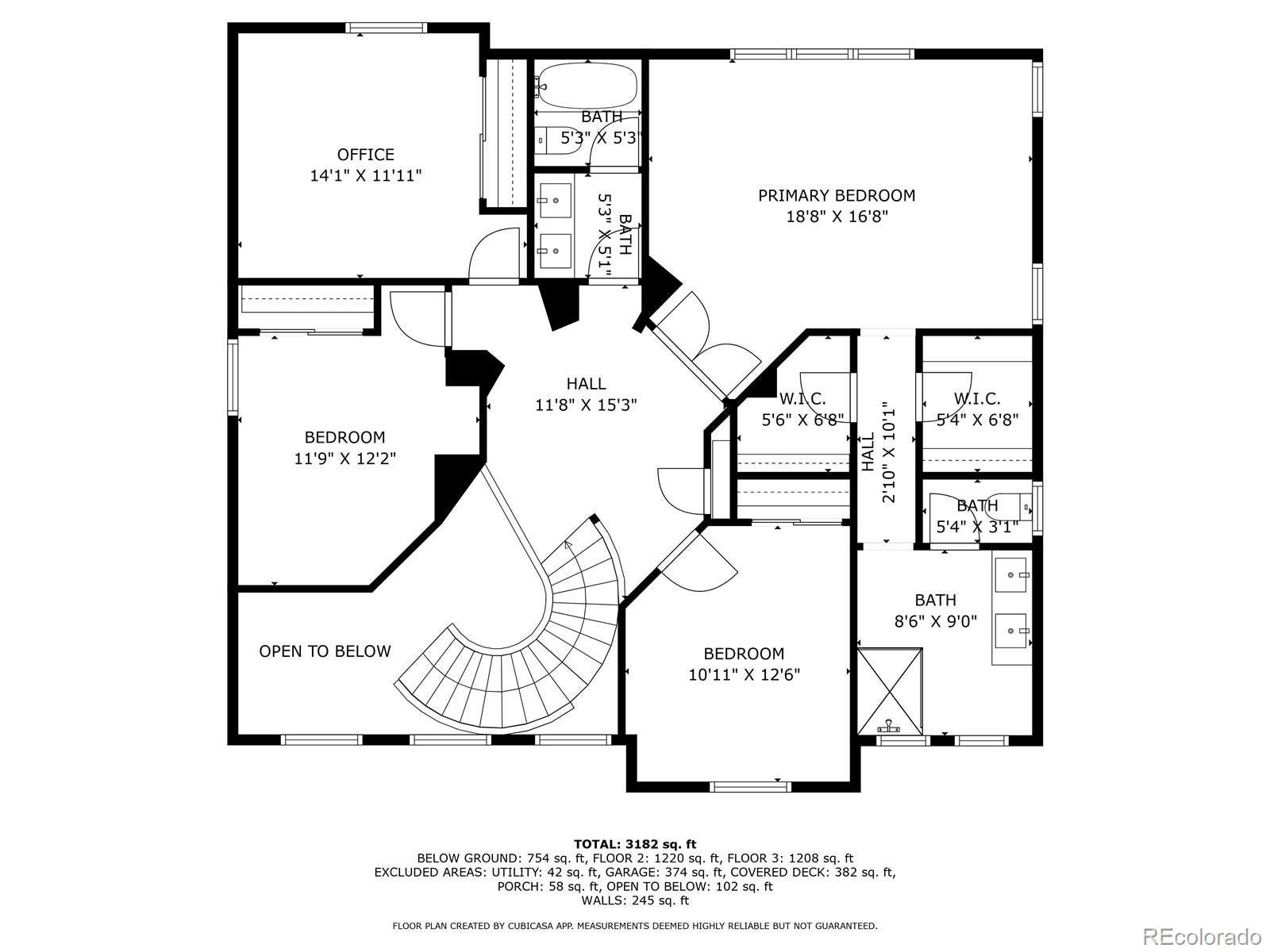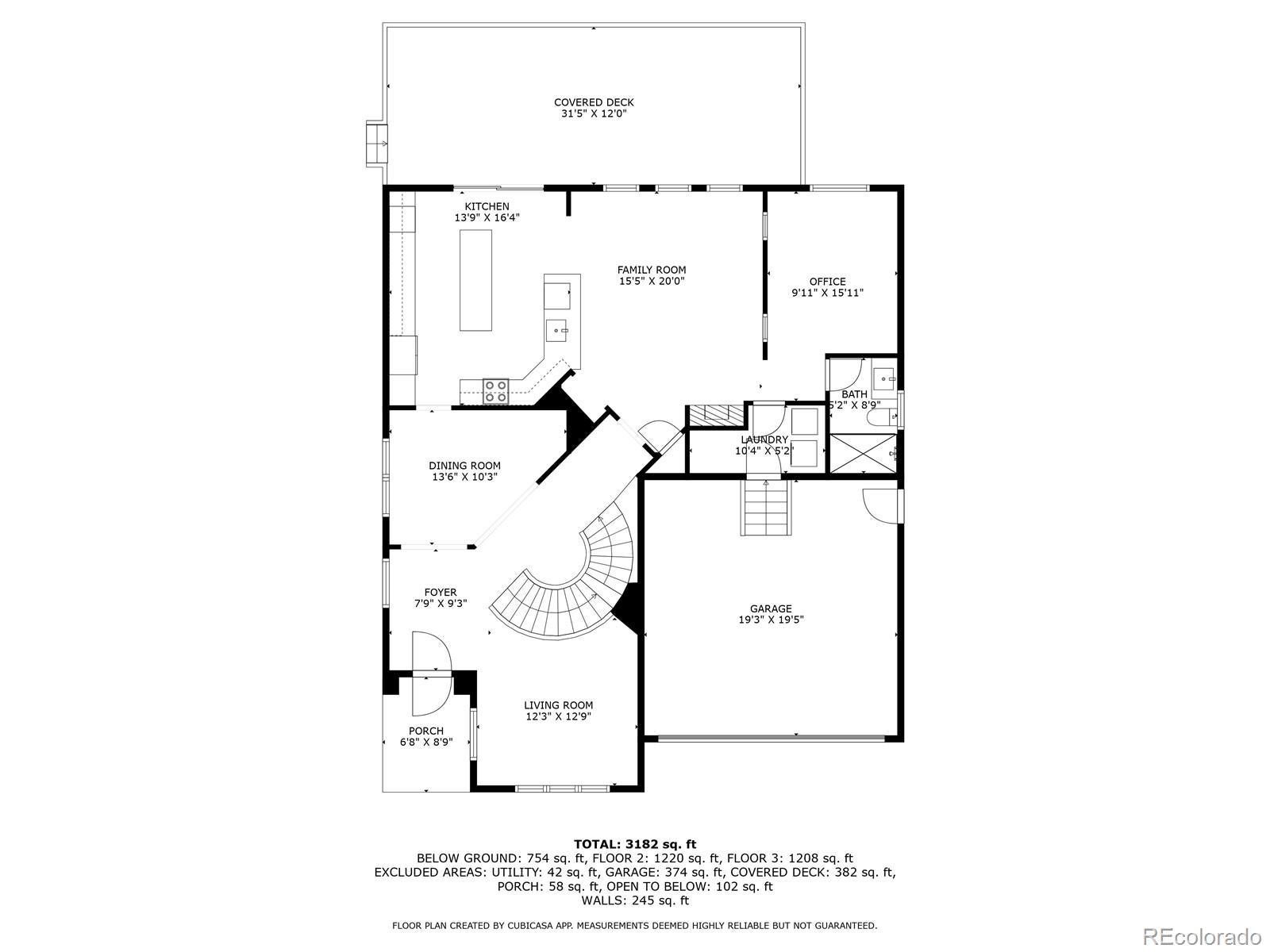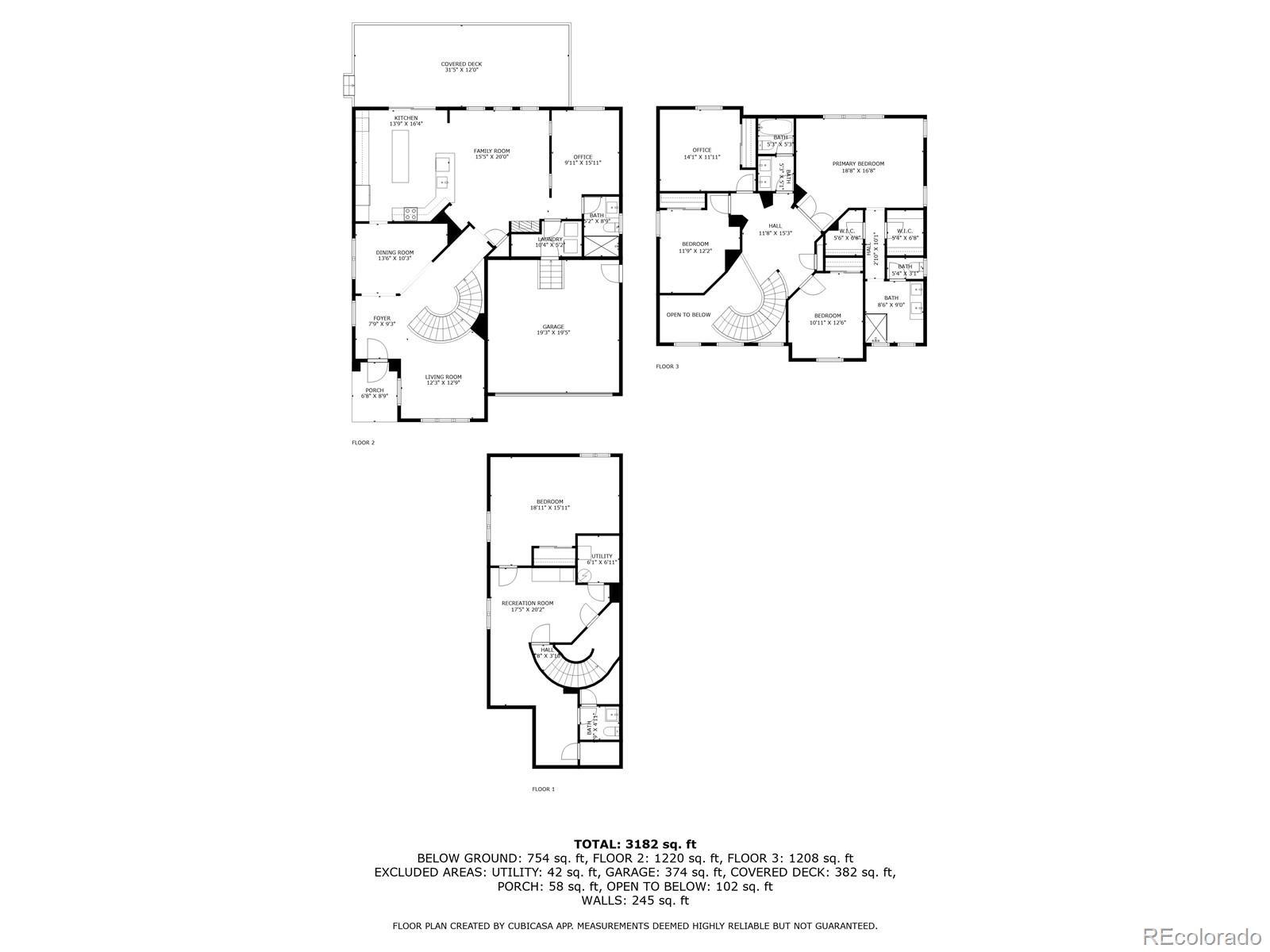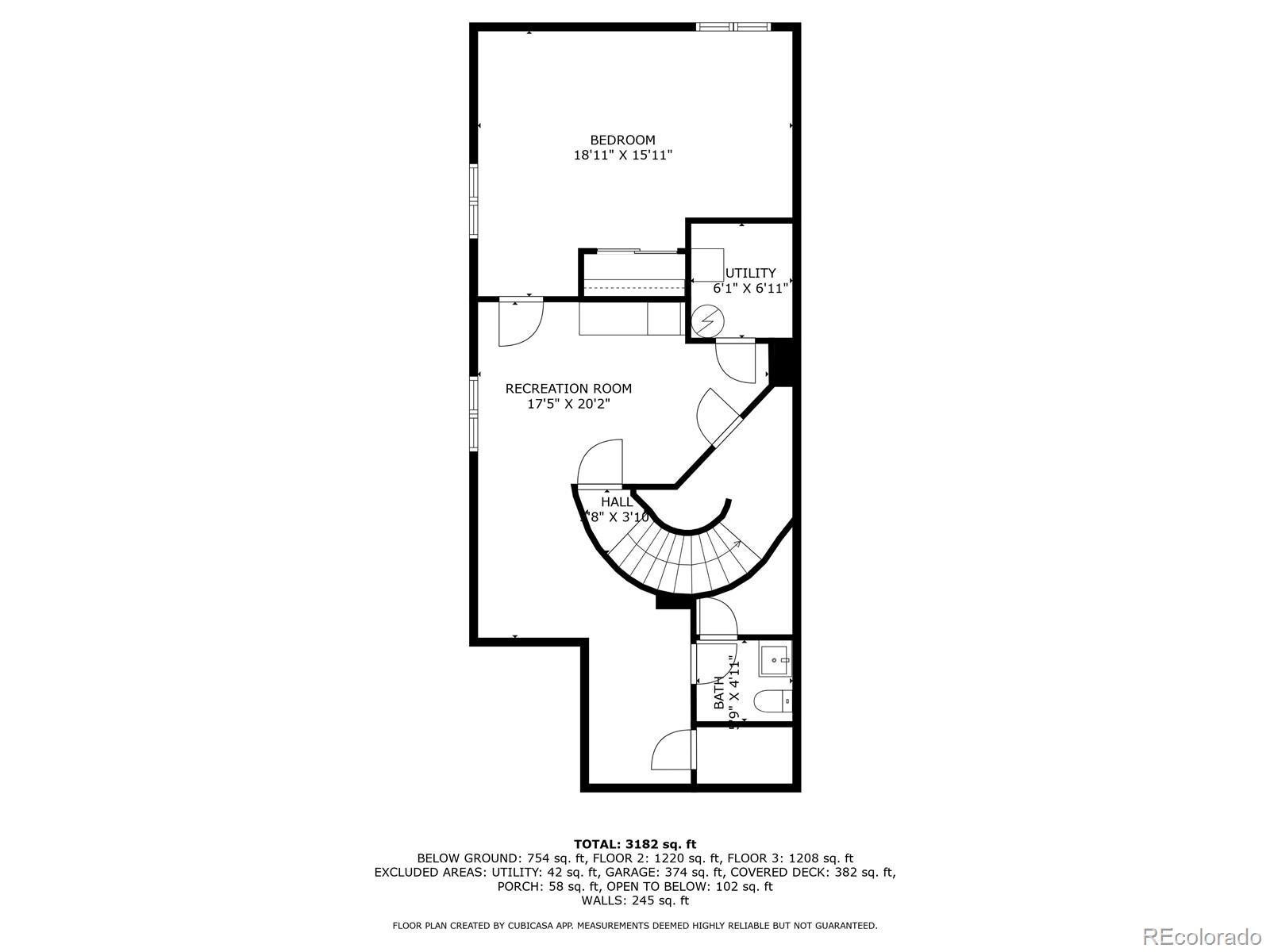Find us on...
Dashboard
- 5 Beds
- 4 Baths
- 3,280 Sqft
- .13 Acres
New Search X
10771 Cedar Brook Lane
Picture perfect 5 bedrooms, 4 baths, + study home with a finished basement backing up to open space and downtown views. Located in the highly desirable Firelight Subdivision of Highlands Ranch. This lovely home was designed for both comfort and convenience. You will be welcomed with natural lighting and beautiful hardwood floors. The front room offers versatile space, easily adapting to your needs “an additional study or cozy seating area”. The dining area has built-in cabinets that combine functionality, style and space utilization. This home provides the perfect backdrop for entertaining, with a kitchen that ensures easy access to both the inviting family room and the expansive covered patio designed for ultimate outdoor enjoyment. Additionally, the main floor offers enhanced convenience with a ¾ bath, a flex room perfect for a home office or study, and a well-appointed laundry room complete with built-in cabinets. Upstairs, the primary suite serves as a private retreat, with a beautiful, remodeled bath and dual closets. Three additional bedrooms and one full bath complete the upper level. Finished basement features an inviting atmosphere with a comfortable bedroom, (perfect for guests or a growing family), half bath and a bonus room that provides ample space for relaxation/working out. Beautiful backyard, incredible expansive covered deck with trex decking backing to open space and downtown views. Walk to trails, parks, schools, shopping, restaurants, Southridge Rec Center. Easy access to C470, I25, light rail, DTC, Denver, Chatfield Reservoir. Highlands Ranch includes activities, events, classes & much more. Additional features: newer HVAC, newer washer and dryer, newer refrigerator, shutters and ceiling fans throughout, storm front door, a pass-through door in garage making it easy and convenient to access the side yard. This move-in ready house is a perfect place to call home!
Listing Office: Berkshire Hathaway HomeServices Colorado, LLC - Highlands Ranch Real Estate 
Essential Information
- MLS® #9850168
- Price$799,999
- Bedrooms5
- Bathrooms4.00
- Full Baths1
- Half Baths1
- Square Footage3,280
- Acres0.13
- Year Built2003
- TypeResidential
- Sub-TypeSingle Family Residence
- StyleTraditional
- StatusPending
Community Information
- Address10771 Cedar Brook Lane
- SubdivisionHighlands Ranch Firelight
- CityHighlands Ranch
- CountyDouglas
- StateCO
- Zip Code80126
Amenities
- Parking Spaces2
- # of Garages2
- ViewCity
Amenities
Clubhouse, Fitness Center, Park, Playground, Pool, Spa/Hot Tub, Tennis Court(s), Trail(s)
Utilities
Cable Available, Electricity Connected, Internet Access (Wired), Natural Gas Connected, Phone Available
Parking
Concrete, Exterior Access Door
Interior
- HeatingForced Air, Natural Gas
- CoolingCentral Air
- FireplaceYes
- # of Fireplaces1
- FireplacesFamily Room
- StoriesTwo
Interior Features
Built-in Features, Ceiling Fan(s), Eat-in Kitchen, Kitchen Island, Open Floorplan, Primary Suite, Quartz Counters, Smoke Free, Walk-In Closet(s)
Appliances
Bar Fridge, Convection Oven, Dishwasher, Disposal, Dryer, Microwave, Range, Refrigerator, Self Cleaning Oven, Sump Pump, Washer
Exterior
- RoofComposition
Exterior Features
Lighting, Private Yard, Rain Gutters
Lot Description
Corner Lot, Landscaped, Level, Open Space, Sprinklers In Front, Sprinklers In Rear
Windows
Double Pane Windows, Window Coverings, Window Treatments
School Information
- DistrictDouglas RE-1
- ElementaryCopper Mesa
- MiddleMountain Ridge
- HighMountain Vista
Additional Information
- Date ListedAugust 28th, 2025
- ZoningPDU
Listing Details
Berkshire Hathaway HomeServices Colorado, LLC - Highlands Ranch Real Estate
 Terms and Conditions: The content relating to real estate for sale in this Web site comes in part from the Internet Data eXchange ("IDX") program of METROLIST, INC., DBA RECOLORADO® Real estate listings held by brokers other than RE/MAX Professionals are marked with the IDX Logo. This information is being provided for the consumers personal, non-commercial use and may not be used for any other purpose. All information subject to change and should be independently verified.
Terms and Conditions: The content relating to real estate for sale in this Web site comes in part from the Internet Data eXchange ("IDX") program of METROLIST, INC., DBA RECOLORADO® Real estate listings held by brokers other than RE/MAX Professionals are marked with the IDX Logo. This information is being provided for the consumers personal, non-commercial use and may not be used for any other purpose. All information subject to change and should be independently verified.
Copyright 2025 METROLIST, INC., DBA RECOLORADO® -- All Rights Reserved 6455 S. Yosemite St., Suite 500 Greenwood Village, CO 80111 USA
Listing information last updated on October 28th, 2025 at 8:18am MDT.

