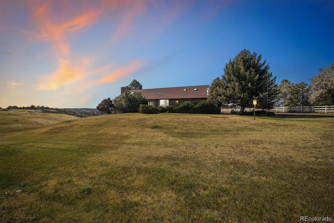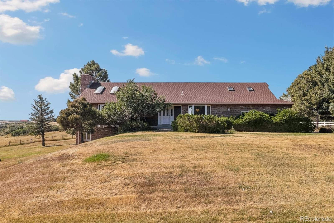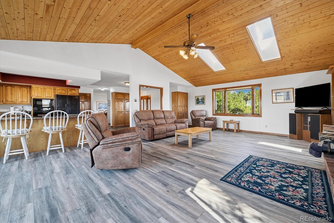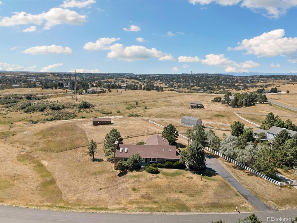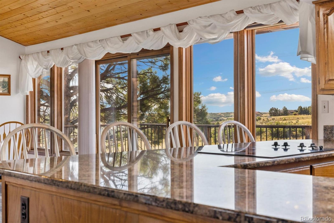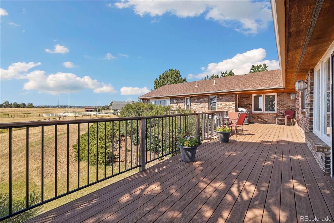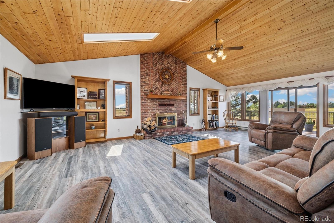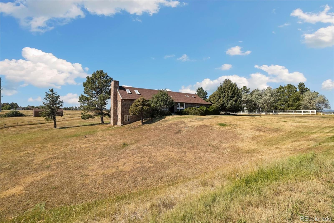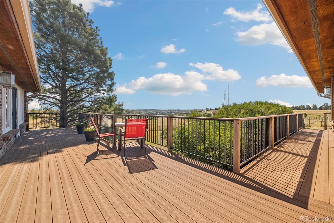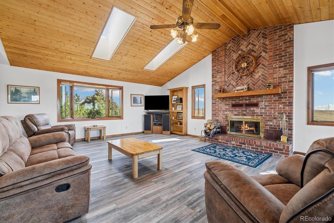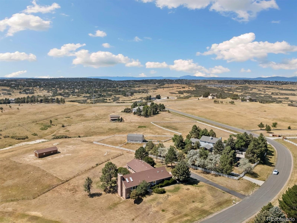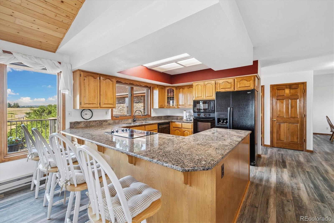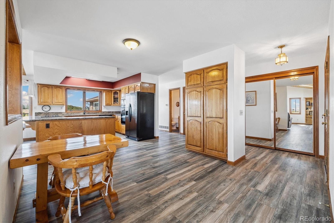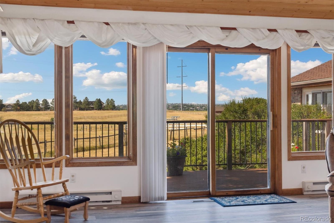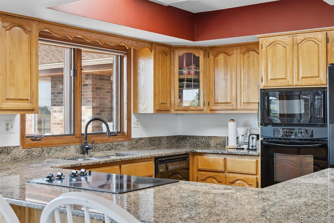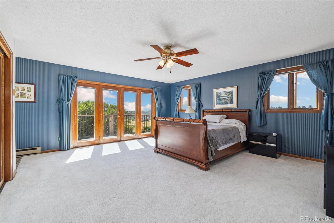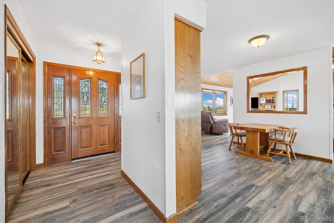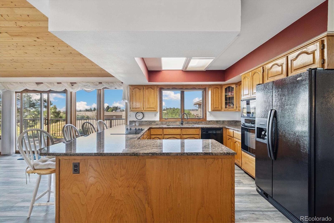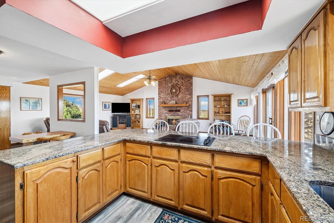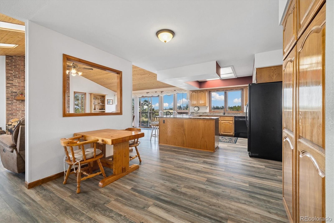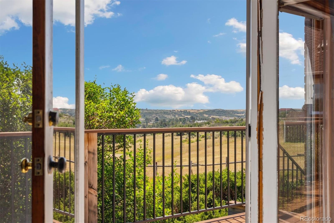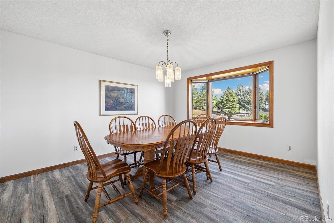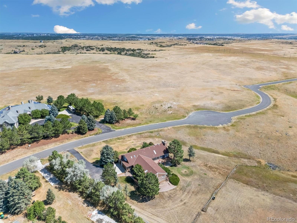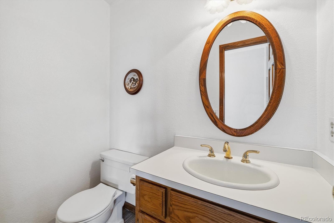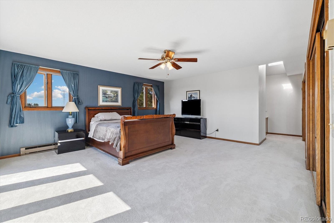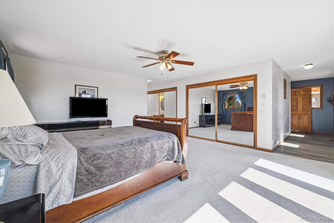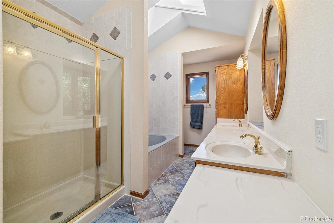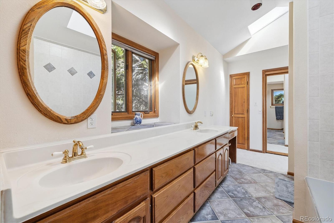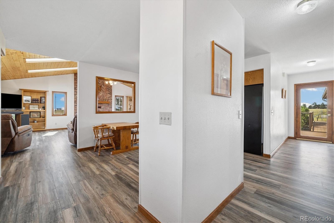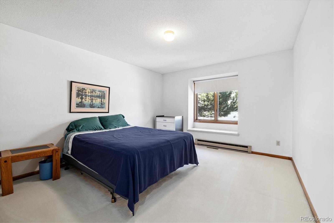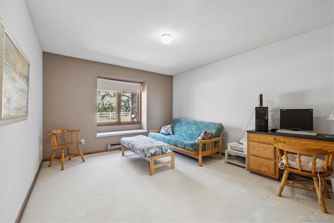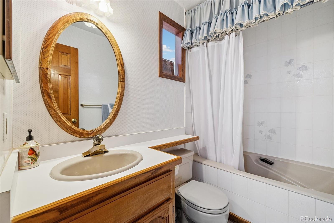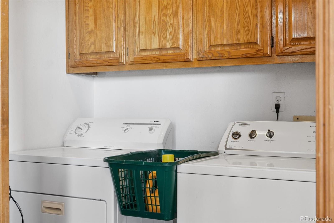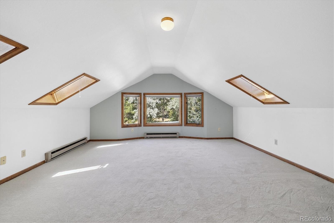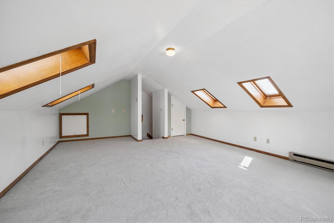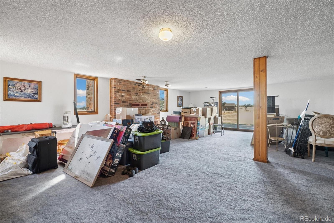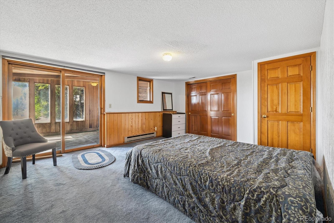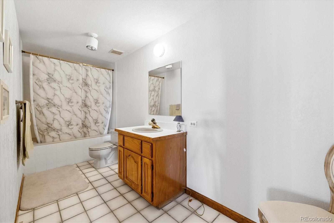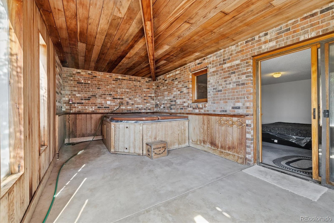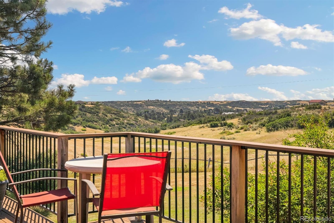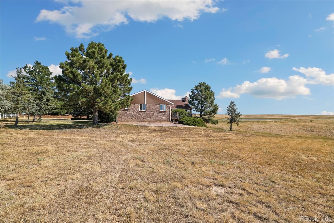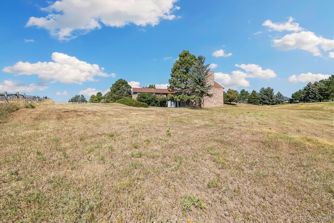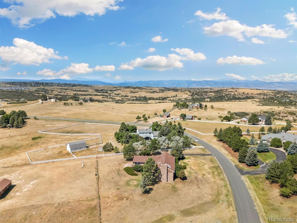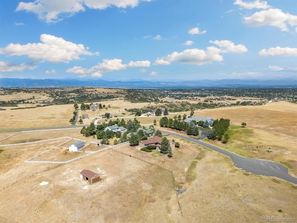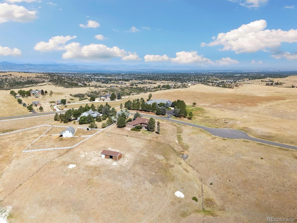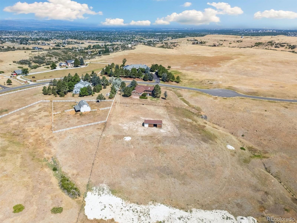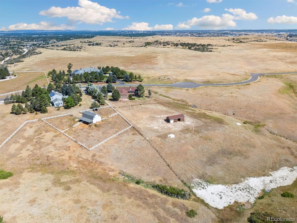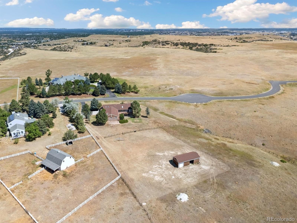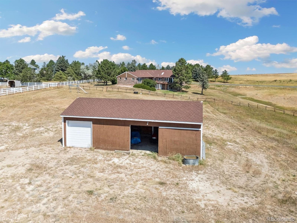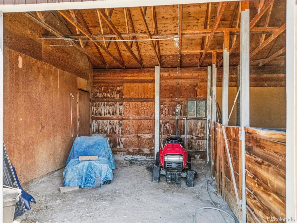Find us on...
Dashboard
- 4 Beds
- 4 Baths
- 4,500 Sqft
- 5.04 Acres
New Search X
9980 Heather Drive
HUGE price improvement!!! Private and RARE 5 acre site! No active HOA! Feel the open space and meadow/mountain views! Expansive outside decking - Custom ranch with a finished walk out basement and 4,798 square feet on a rare to the market 5 acre site in Surrey Ridge Estates - Just 15 minutes back to the DTC! 2 x 6 construction for sturdy living! Not many 5 acre sites this close to town, most are under 2 acres! Traditional 1980's charm with vaulted knotty pine ceilings in the main floor great room! 4 bedroom / 4 bathroom total - Unique over the garage office accessed from the main level! Central A/C with electric heat pump heat!! Granite kitchen - newer laminate - multiple ceiling fans - 2 wood stove style brick fireplaces - Finished walk-out basement with a 2nd large family room, guest bedroom/full bathroom and a traditional spa/hot tub room! Perfect for those who want a ton of square footage that they can update to their own desires + a huge lot for privacy! 40' x 20' - 2 stall horse / tractor barn with electricity - limited covenants and only a voluntary HOA! Original owner home! See it and submit your offer!
Listing Office: Key Real Estate Group LLC 
Essential Information
- MLS® #9852721
- Price$1,495,000
- Bedrooms4
- Bathrooms4.00
- Full Baths3
- Half Baths1
- Square Footage4,500
- Acres5.04
- Year Built1984
- TypeResidential
- Sub-TypeSingle Family Residence
- StyleTraditional
- StatusActive
Community Information
- Address9980 Heather Drive
- SubdivisionSurrey Ridge Estates
- CityCastle Rock
- CountyDouglas
- StateCO
- Zip Code80108
Amenities
- Parking Spaces3
- Parking220 Volts
- # of Garages3
- ViewMeadow, Mountain(s)
Utilities
Cable Available, Electricity Connected, Natural Gas Available, Phone Available
Interior
- CoolingCentral Air
- FireplaceYes
- # of Fireplaces2
- StoriesOne
Interior Features
Breakfast Bar, Built-in Features, Ceiling Fan(s), Eat-in Kitchen, Entrance Foyer, Five Piece Bath, Granite Counters, Laminate Counters, Primary Suite, Hot Tub, Vaulted Ceiling(s), Wet Bar
Appliances
Cooktop, Dishwasher, Disposal, Dryer, Microwave, Oven, Refrigerator, Washer
Heating
Electric, Forced Air, Heat Pump, Wood Stove
Fireplaces
Wood Burning, Wood Burning Stove
Exterior
- Exterior FeaturesPrivate Yard
- Lot DescriptionOpen Space, Secluded
- WindowsWindow Coverings
- RoofComposition
School Information
- DistrictDouglas RE-1
- ElementaryBuffalo Ridge
- MiddleRocky Heights
- HighRock Canyon
Additional Information
- Date ListedJuly 26th, 2025
- ZoningRR
Listing Details
 Key Real Estate Group LLC
Key Real Estate Group LLC
 Terms and Conditions: The content relating to real estate for sale in this Web site comes in part from the Internet Data eXchange ("IDX") program of METROLIST, INC., DBA RECOLORADO® Real estate listings held by brokers other than RE/MAX Professionals are marked with the IDX Logo. This information is being provided for the consumers personal, non-commercial use and may not be used for any other purpose. All information subject to change and should be independently verified.
Terms and Conditions: The content relating to real estate for sale in this Web site comes in part from the Internet Data eXchange ("IDX") program of METROLIST, INC., DBA RECOLORADO® Real estate listings held by brokers other than RE/MAX Professionals are marked with the IDX Logo. This information is being provided for the consumers personal, non-commercial use and may not be used for any other purpose. All information subject to change and should be independently verified.
Copyright 2026 METROLIST, INC., DBA RECOLORADO® -- All Rights Reserved 6455 S. Yosemite St., Suite 500 Greenwood Village, CO 80111 USA
Listing information last updated on February 1st, 2026 at 2:48am MST.

