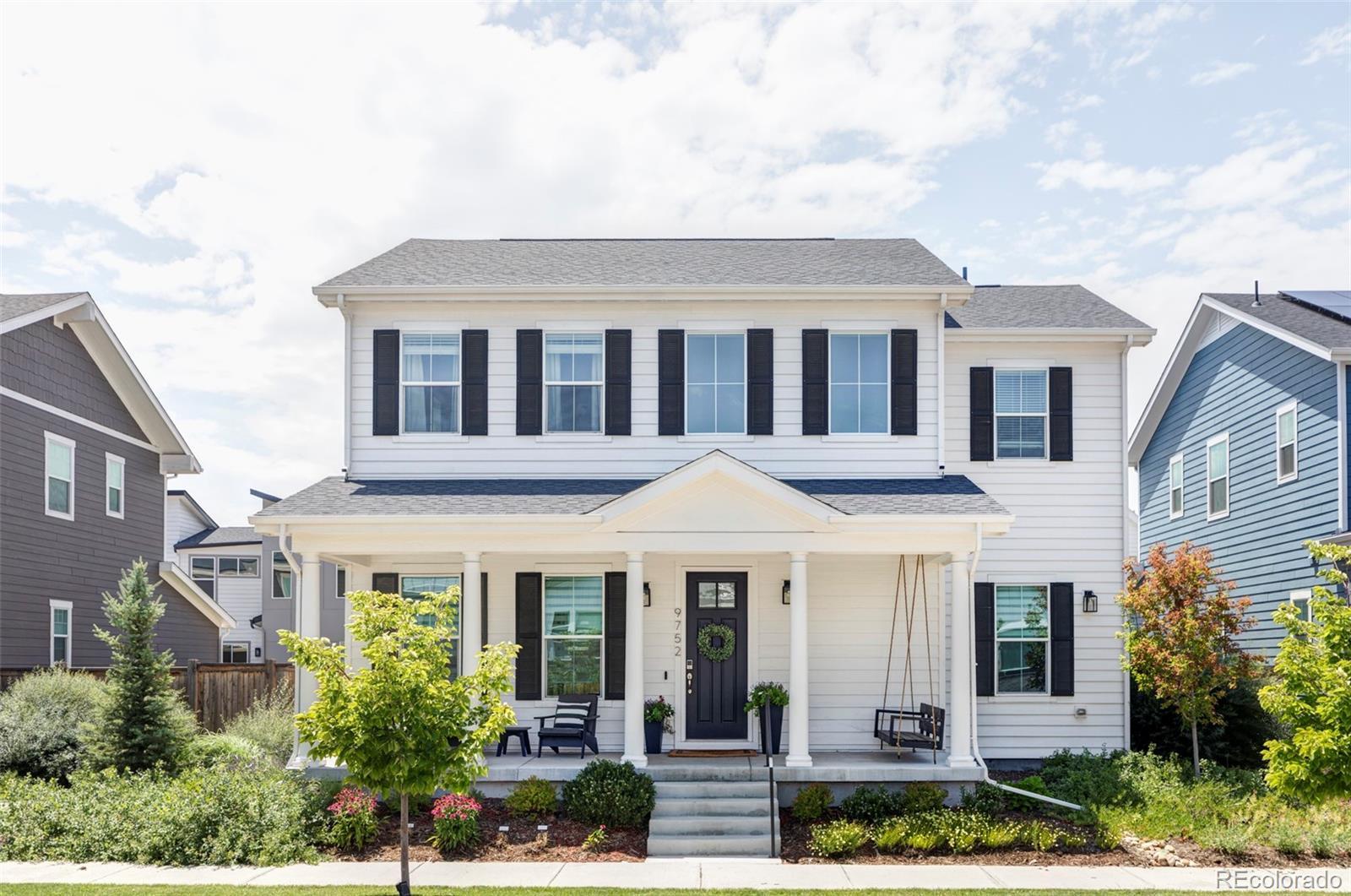Find us on...
Dashboard
- 4 Beds
- 5 Baths
- 3,405 Sqft
- .11 Acres
New Search X
9752 E 62nd Drive
A captivating blend of elegance, energy efficiency and thoughtful design awaits in this rare award winning Thrive home in Central Park. Set on a quiet street in the North End, this home impresses with a charming front porch and beautiful surrounding landscaping with built-in drip system, custom paver back patio, side yard addition, and more - totaling nearly $100k in exterior/interior upgrades from the original build. Built by Thrive Builders in 2021, the home is LEED certified and qualified under the EPA’s Indoor airPLUS program. With pre-paid solar that ensures low energy bills for years to come. A sunlit foyer welcomes residents into a stunning great room anchored by a designer fireplace wall and custom shades throughout the main floor and custom automatic shades on the back patio. The adjacent gourmet kitchen features soft-close gray cabinetry, chef-grade appliances, built-in beverage fridge, a generous island and a walk-in pantry. The layout flows seamlessly to a dining nook and large covered patio — perfect for indoor-outdoor entertaining. You will be amazed by the oversized backyard - a rare find in Central Park at this price! Upstairs, the luxurious primary suite boasts a five-piece bath and an expansive walk-in closet, while two additional bedrooms offer en-suite baths. A finished basement extends the living space with a rec room, gym, and guest suite. The basement's unfinished space is great for ample storage as well as an attached two car garage to round out the home. Ideally located, moments from Spectator Park, the pool and miles of trails at Rocky Mountain Arsenal Wildlife Refuge. Explore amazing walkability to schools, Pearl Market and much more. Welcome home!
Listing Office: Milehimodern 
Essential Information
- MLS® #9854984
- Price$1,135,000
- Bedrooms4
- Bathrooms5.00
- Full Baths4
- Half Baths1
- Square Footage3,405
- Acres0.11
- Year Built2021
- TypeResidential
- Sub-TypeSingle Family Residence
- StatusPending
Community Information
- Address9752 E 62nd Drive
- SubdivisionCentral Park
- CityDenver
- CountyDenver
- StateCO
- Zip Code80238
Amenities
- Parking Spaces2
- # of Garages2
Utilities
Cable Available, Electricity Connected, Internet Access (Wired), Natural Gas Connected, Phone Available
Interior
- HeatingForced Air, Natural Gas
- CoolingCentral Air
- FireplaceYes
- # of Fireplaces1
- FireplacesLiving Room
- StoriesTwo
Interior Features
Ceiling Fan(s), Eat-in Kitchen, Five Piece Bath, High Ceilings, Kitchen Island, Open Floorplan, Pantry, Primary Suite, Quartz Counters, Walk-In Closet(s)
Appliances
Dishwasher, Disposal, Gas Water Heater, Microwave, Oven, Range, Range Hood, Refrigerator, Tankless Water Heater
Exterior
- WindowsWindow Coverings
- RoofComposition
- FoundationConcrete Perimeter
Exterior Features
Lighting, Private Yard, Rain Gutters
Lot Description
Landscaped, Master Planned, Near Public Transit, Sprinklers In Front, Sprinklers In Rear
School Information
- DistrictDenver 1
- ElementaryInspire
- MiddleDSST: Conservatory Green
- HighNorthfield
Additional Information
- Date ListedJuly 23rd, 2025
Listing Details
 Milehimodern
Milehimodern
 Terms and Conditions: The content relating to real estate for sale in this Web site comes in part from the Internet Data eXchange ("IDX") program of METROLIST, INC., DBA RECOLORADO® Real estate listings held by brokers other than RE/MAX Professionals are marked with the IDX Logo. This information is being provided for the consumers personal, non-commercial use and may not be used for any other purpose. All information subject to change and should be independently verified.
Terms and Conditions: The content relating to real estate for sale in this Web site comes in part from the Internet Data eXchange ("IDX") program of METROLIST, INC., DBA RECOLORADO® Real estate listings held by brokers other than RE/MAX Professionals are marked with the IDX Logo. This information is being provided for the consumers personal, non-commercial use and may not be used for any other purpose. All information subject to change and should be independently verified.
Copyright 2025 METROLIST, INC., DBA RECOLORADO® -- All Rights Reserved 6455 S. Yosemite St., Suite 500 Greenwood Village, CO 80111 USA
Listing information last updated on October 26th, 2025 at 10:33pm MDT.











































