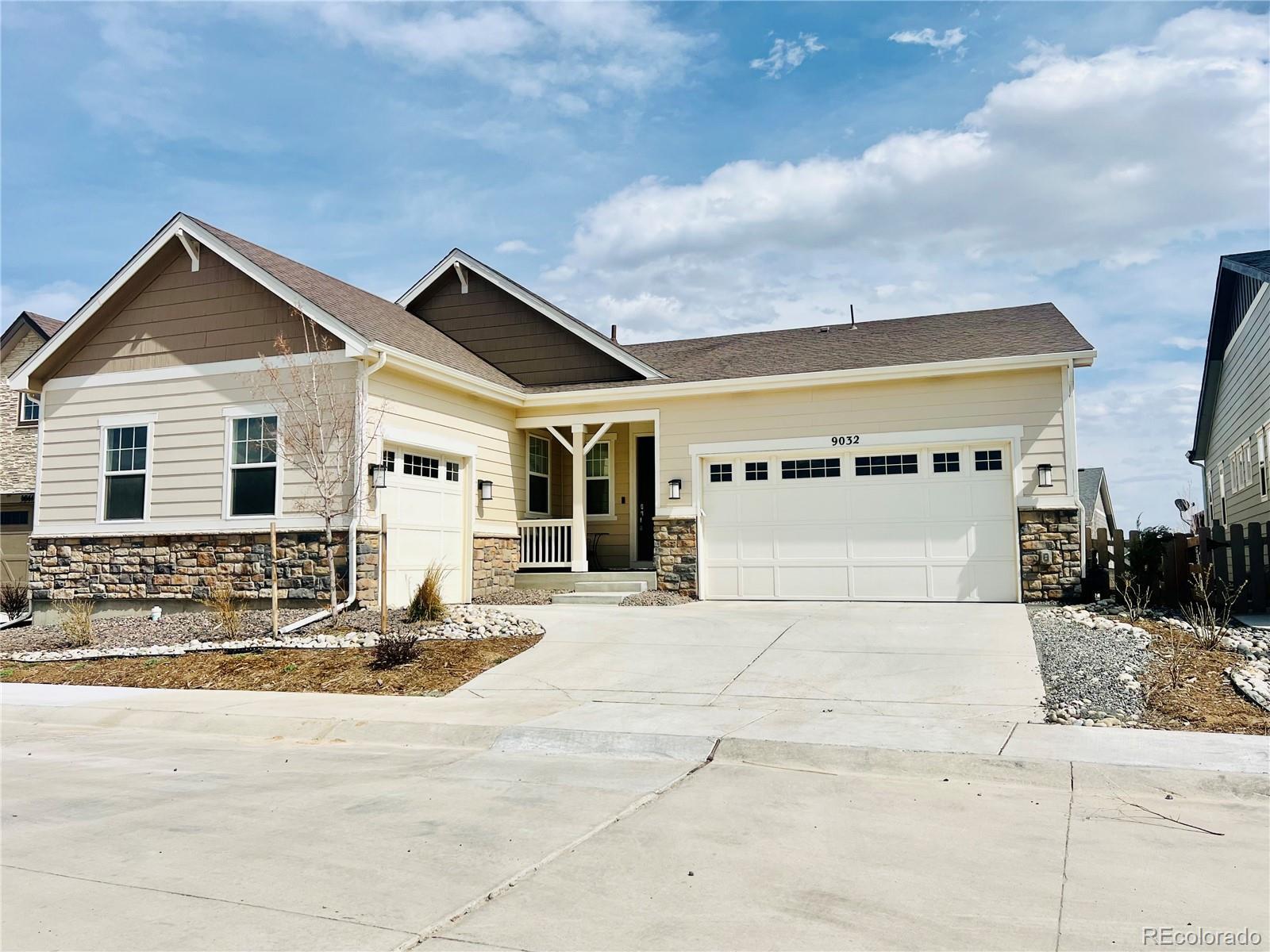Find us on...
Dashboard
- 4 Beds
- 4 Baths
- 4,127 Sqft
- .17 Acres
New Search X
9032 Middle Fork Street
Explore this move-in-ready 4-bedroom, 4-bathroom ranch-style home with a finished basement, located in Discover Hillcrest at Ascent Village within the prestigious Sterling Ranch community. The main level features two generously sized bedrooms connected by a Jack-and-Jill bathroom—ideal for family or guests—alongside a luxurious primary suite. An open-concept layout unites the living areas, flowing into a dining space with direct access to a covered patio. The gourmet kitchen showcases a striking granite center island, stainless steel appliances, and a walk-in pantry, while the adjoining great room offers a modern fireplace for warm, inviting relaxation. The primary suite includes a private, deluxe bathroom and a spacious walk-in closet. The finished basement adds a recreation room with a sleek wet bar, perfect for entertaining or flexible use. Designed with the Holley floorplan, this home effortlessly blends comfort and functionality. Outside, take in stunning mountain views and meticulously landscaped grounds. Sterling Ranch boasts exceptional amenities, including parks, 1,300 acres of open space, and extensive trails, with the Sterling Ranch Center just a short distance away. Schedule your showing today!
Listing Office: Brokers Guild Homes 
Essential Information
- MLS® #9855320
- Price$950,000
- Bedrooms4
- Bathrooms4.00
- Full Baths2
- Half Baths1
- Square Footage4,127
- Acres0.17
- Year Built2023
- TypeResidential
- Sub-TypeSingle Family Residence
- StatusActive
Community Information
- Address9032 Middle Fork Street
- SubdivisionHillcrest at Ascent Village
- CityLittleton
- CountyDouglas
- StateCO
- Zip Code80125
Amenities
- Parking Spaces3
- # of Garages2
Amenities
Clubhouse, Fitness Center, Park, Pool, Trail(s)
Utilities
Electricity Available, Electricity Connected, Natural Gas Available, Natural Gas Connected
Parking
220 Volts, Dry Walled, Electric Vehicle Charging Station(s)
Interior
- HeatingForced Air
- CoolingCentral Air
- FireplaceYes
- # of Fireplaces1
- FireplacesGas, Great Room
- StoriesOne
Interior Features
Eat-in Kitchen, Entrance Foyer, Granite Counters, Jack & Jill Bathroom, Kitchen Island, Open Floorplan, Pantry, Primary Suite, Radon Mitigation System, Smart Thermostat, Walk-In Closet(s), Wet Bar
Appliances
Cooktop, Dishwasher, Disposal, Double Oven, Microwave, Sump Pump
Exterior
- RoofComposition
Lot Description
Sprinklers In Front, Sprinklers In Rear
Windows
Double Pane Windows, Egress Windows, Window Coverings
School Information
- DistrictDouglas RE-1
- ElementaryCoyote Creek
- MiddleRanch View
- HighThunderridge
Additional Information
- Date ListedApril 11th, 2025
Listing Details
 Brokers Guild Homes
Brokers Guild Homes
 Terms and Conditions: The content relating to real estate for sale in this Web site comes in part from the Internet Data eXchange ("IDX") program of METROLIST, INC., DBA RECOLORADO® Real estate listings held by brokers other than RE/MAX Professionals are marked with the IDX Logo. This information is being provided for the consumers personal, non-commercial use and may not be used for any other purpose. All information subject to change and should be independently verified.
Terms and Conditions: The content relating to real estate for sale in this Web site comes in part from the Internet Data eXchange ("IDX") program of METROLIST, INC., DBA RECOLORADO® Real estate listings held by brokers other than RE/MAX Professionals are marked with the IDX Logo. This information is being provided for the consumers personal, non-commercial use and may not be used for any other purpose. All information subject to change and should be independently verified.
Copyright 2025 METROLIST, INC., DBA RECOLORADO® -- All Rights Reserved 6455 S. Yosemite St., Suite 500 Greenwood Village, CO 80111 USA
Listing information last updated on October 24th, 2025 at 8:18am MDT.










































