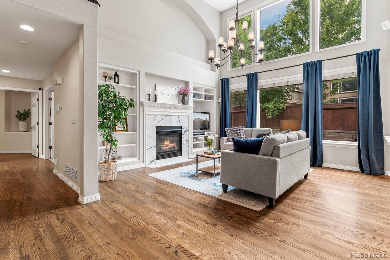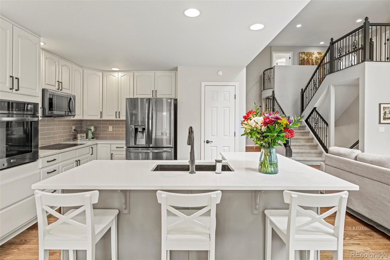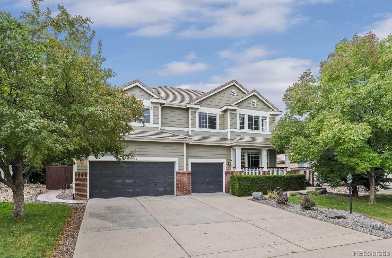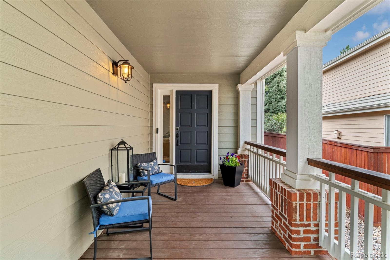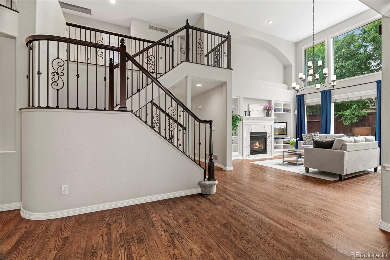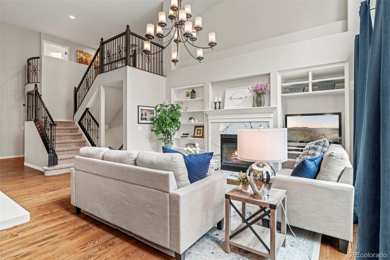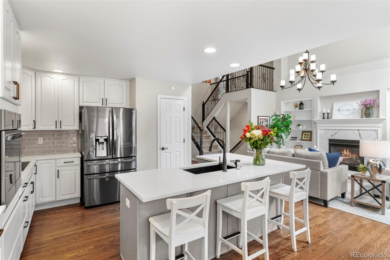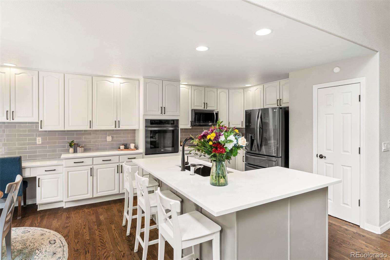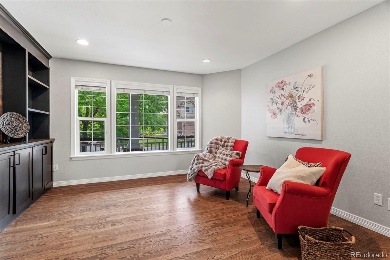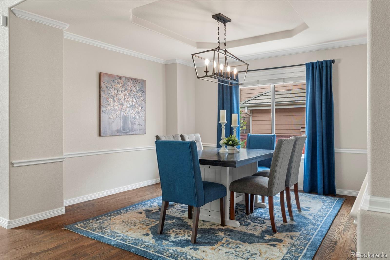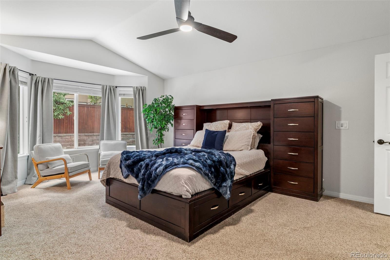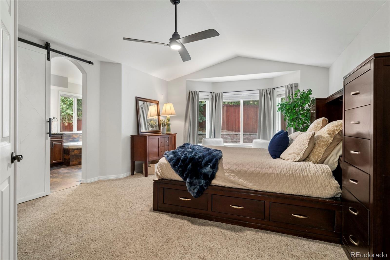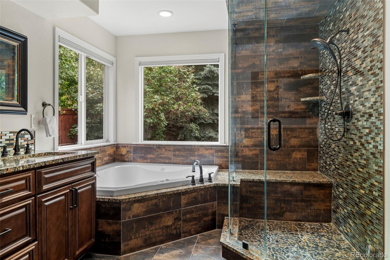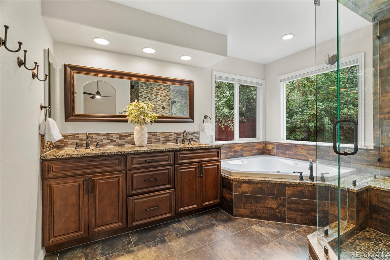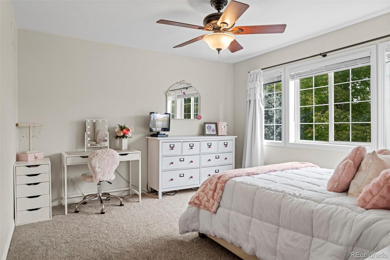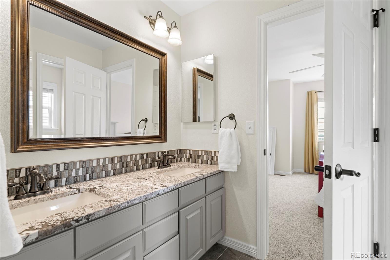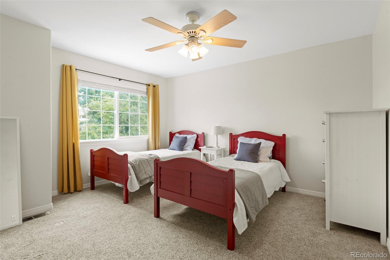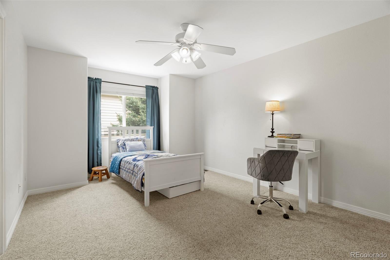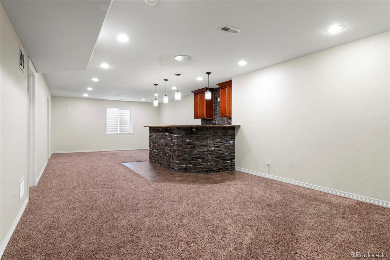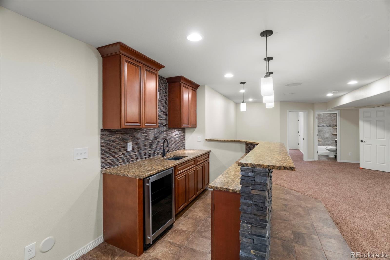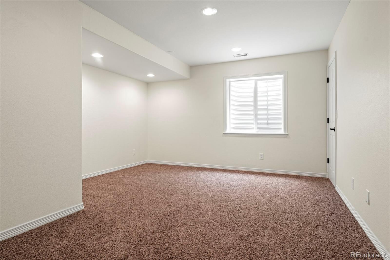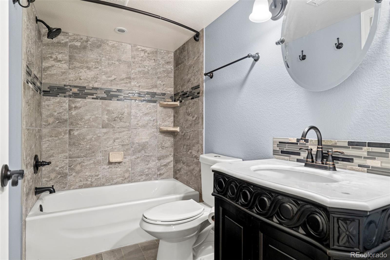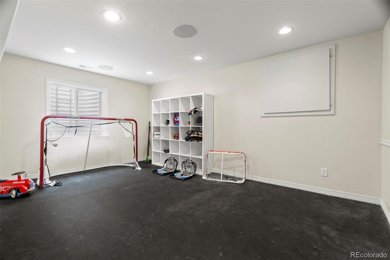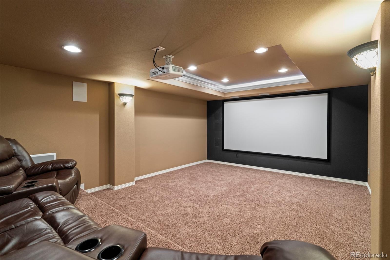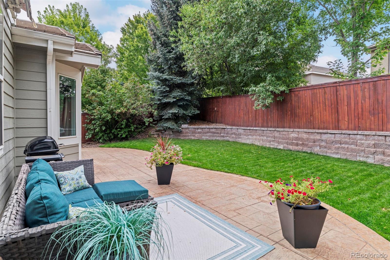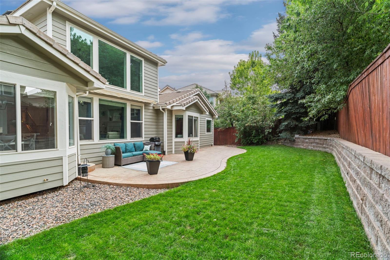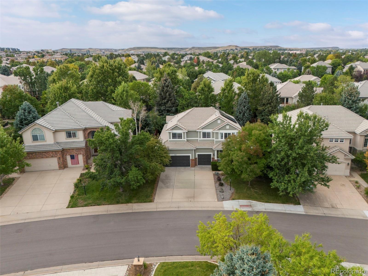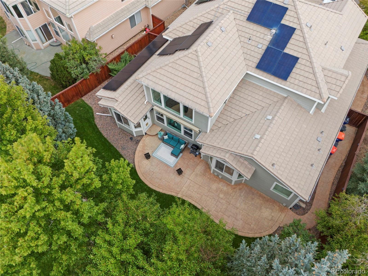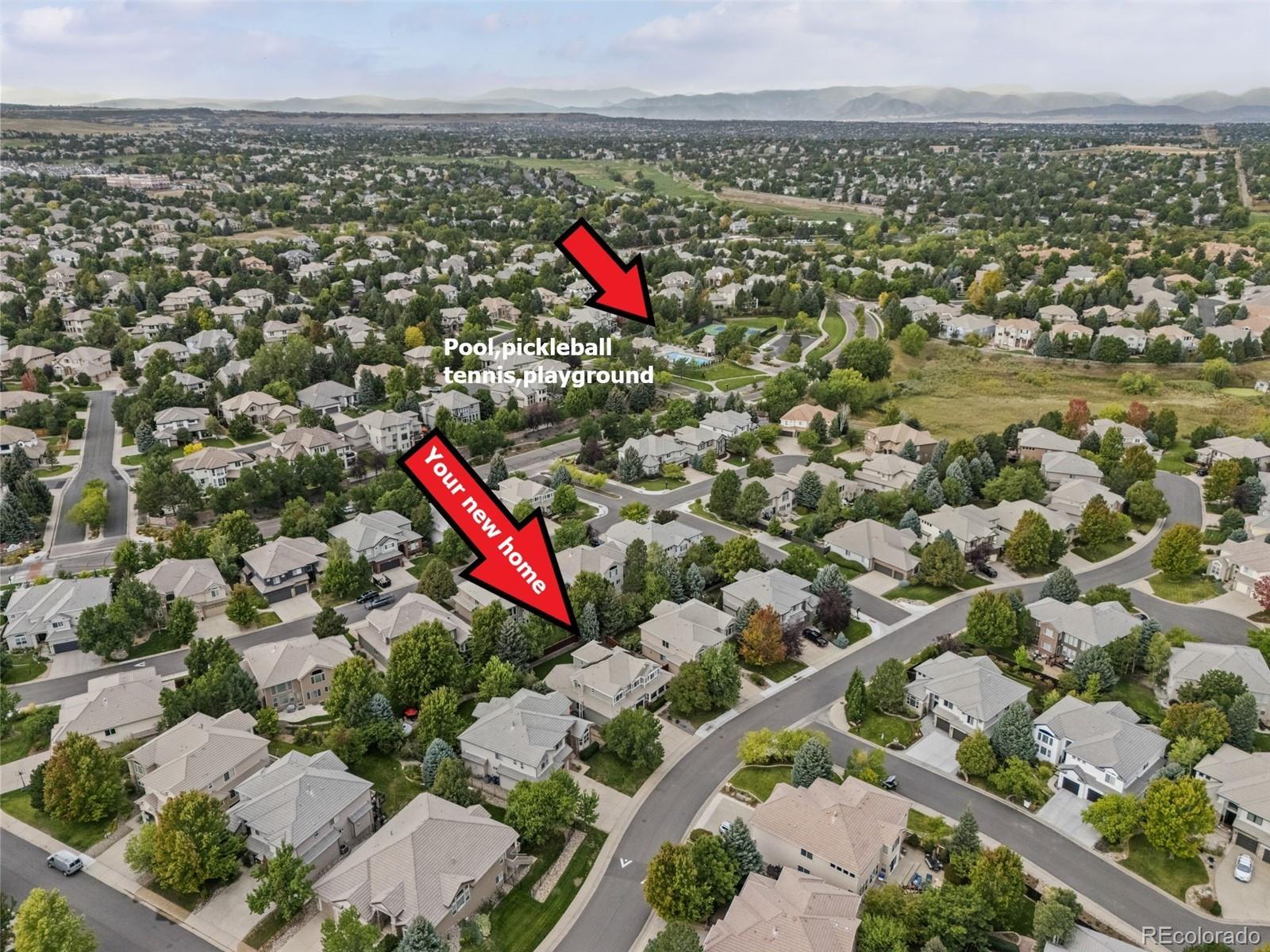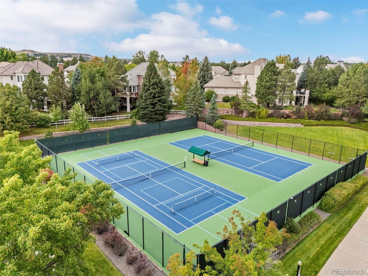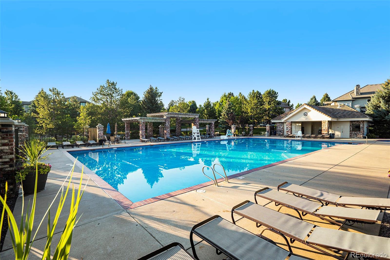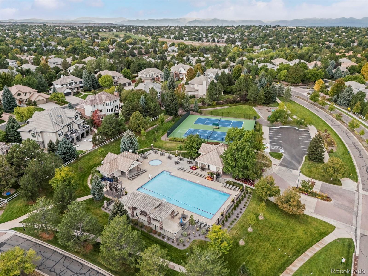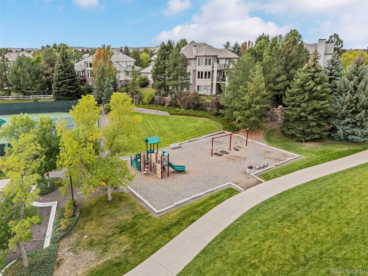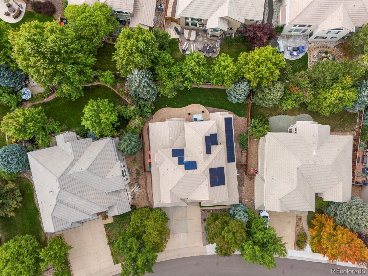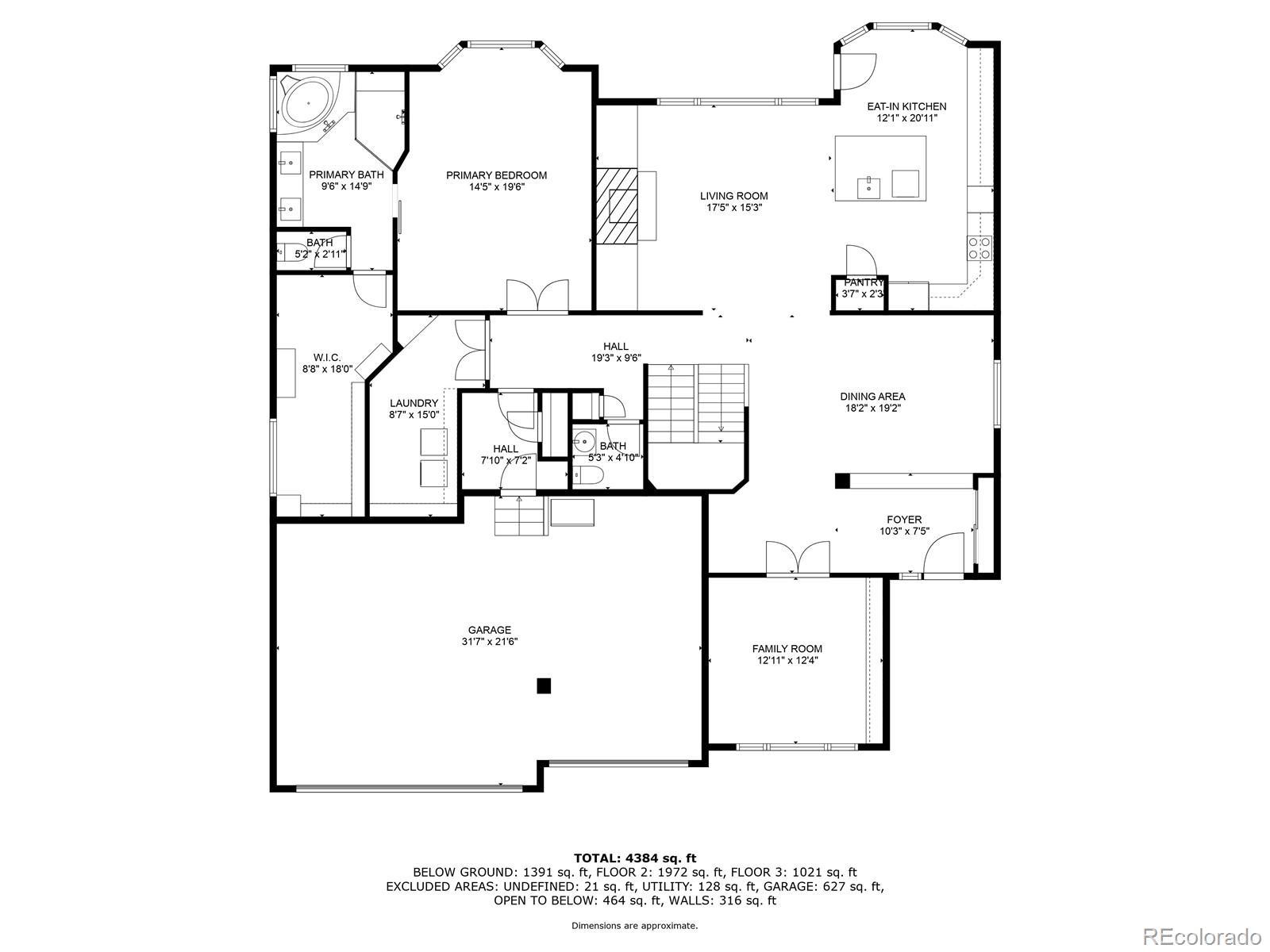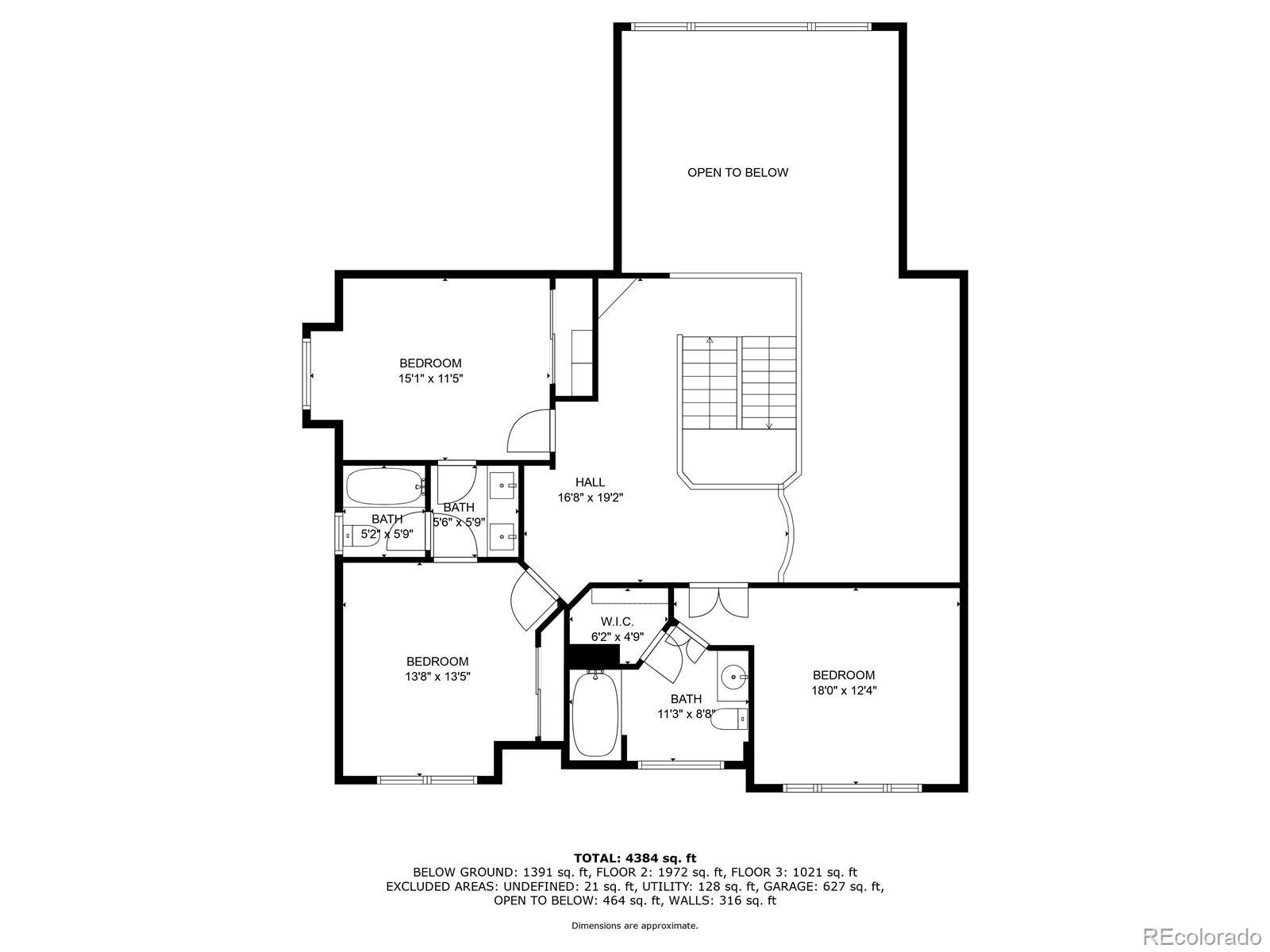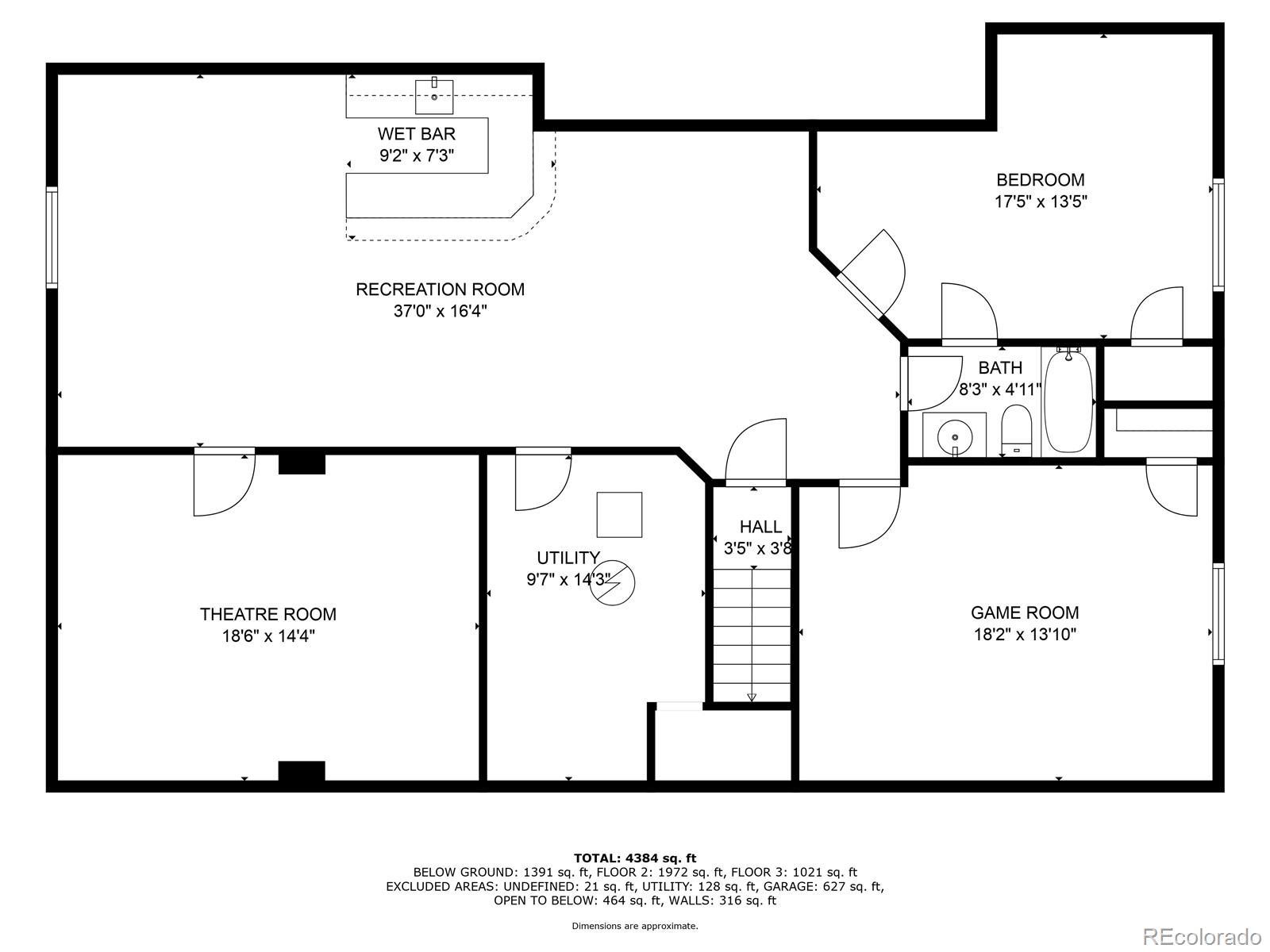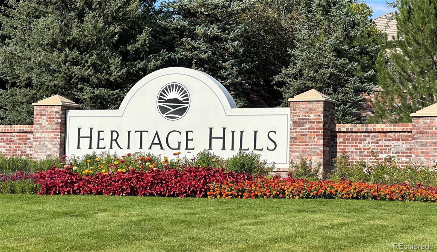Find us on...
Dashboard
- 5 Beds
- 5 Baths
- 4,638 Sqft
- .18 Acres
New Search X
9464 E Aspen Hill Place
Main-floor living shines in this beautifully appointed home in the gated Heritage Hills community. The highlight is the expansive main-floor primary suite featuring a spa-inspired five-piece bath and a newly remodeled, oversized walk-in closet. A generous laundry room, set apart from the mudroom, adds both function and convenience. This home also comes with owned solar panels (not leased), providing an estimated savings of around $200 per month on utility bills. The open main level offers vaulted ceilings, a private office with French doors, dining room and a great room with marble-surround fireplace. The eat-in kitchen features quartz countertops, stainless steel appliances, a pantry, and built-in desk. Upstairs includes two bedrooms with a Jack & Jill bath plus a second primary suite with jetted tub. The finished basement offers a theater room, wet bar, bedroom, full bath, and bonus exercise/craft room. Outside, enjoy a private yard with stamped concrete patio and retractable awning. Amenities include 2 neighborhood swimming pools, 6 pickleball/tennis courts, 2 playgrounds and 3 ft. sidewalks for your morning and evening stroll in a beautifully landscaped setting. Low HOA. Close to Schwab campus, Sky Ridge Medical Center, Park Meadows Mall, trails, parks, light rail, dining, and entertainment.
Listing Office: Keller Williams DTC 
Essential Information
- MLS® #9857417
- Price$1,224,000
- Bedrooms5
- Bathrooms5.00
- Full Baths4
- Half Baths1
- Square Footage4,638
- Acres0.18
- Year Built2001
- TypeResidential
- Sub-TypeSingle Family Residence
- StyleTraditional
- StatusActive
Community Information
- Address9464 E Aspen Hill Place
- SubdivisionHeritage Hills
- CityLone Tree
- CountyDouglas
- StateCO
- Zip Code80124
Amenities
- Parking Spaces3
- ParkingConcrete, Lighted, Storage
- # of Garages3
Amenities
Clubhouse, Gated, Park, Playground, Pool, Tennis Court(s), Trail(s)
Utilities
Cable Available, Electricity Connected, Internet Access (Wired), Natural Gas Available
Interior
- HeatingForced Air
- CoolingCentral Air
- FireplaceYes
- # of Fireplaces1
- FireplacesGas Log, Great Room
- StoriesTwo
Interior Features
Breakfast Bar, High Ceilings, Pantry, Primary Suite, Quartz Counters, Walk-In Closet(s), Wet Bar
Appliances
Bar Fridge, Cooktop, Dishwasher, Disposal, Gas Water Heater, Microwave, Refrigerator, Self Cleaning Oven, Wine Cooler
Exterior
- Exterior FeaturesLighting, Private Yard
- RoofConcrete
Lot Description
Landscaped, Level, Sprinklers In Front, Sprinklers In Rear
School Information
- DistrictDouglas RE-1
- ElementaryAcres Green
- MiddleCresthill
- HighHighlands Ranch
Additional Information
- Date ListedSeptember 18th, 2025
Listing Details
 Keller Williams DTC
Keller Williams DTC
 Terms and Conditions: The content relating to real estate for sale in this Web site comes in part from the Internet Data eXchange ("IDX") program of METROLIST, INC., DBA RECOLORADO® Real estate listings held by brokers other than RE/MAX Professionals are marked with the IDX Logo. This information is being provided for the consumers personal, non-commercial use and may not be used for any other purpose. All information subject to change and should be independently verified.
Terms and Conditions: The content relating to real estate for sale in this Web site comes in part from the Internet Data eXchange ("IDX") program of METROLIST, INC., DBA RECOLORADO® Real estate listings held by brokers other than RE/MAX Professionals are marked with the IDX Logo. This information is being provided for the consumers personal, non-commercial use and may not be used for any other purpose. All information subject to change and should be independently verified.
Copyright 2025 METROLIST, INC., DBA RECOLORADO® -- All Rights Reserved 6455 S. Yosemite St., Suite 500 Greenwood Village, CO 80111 USA
Listing information last updated on December 11th, 2025 at 1:18pm MST.

