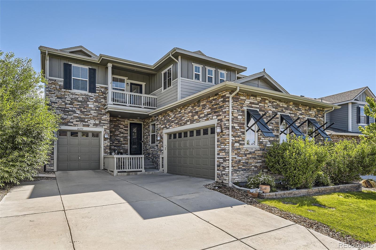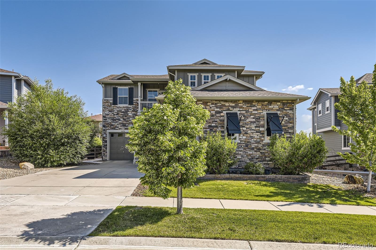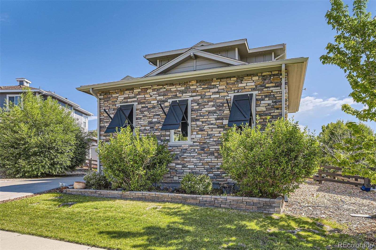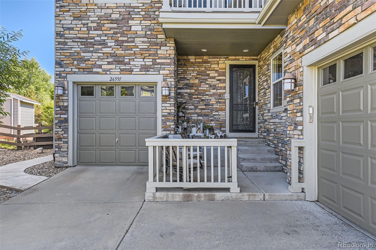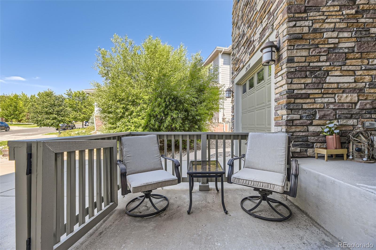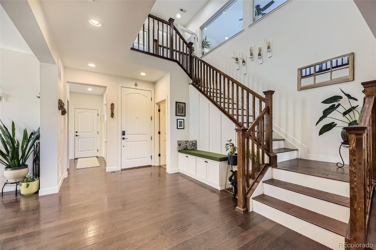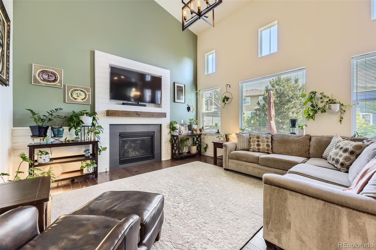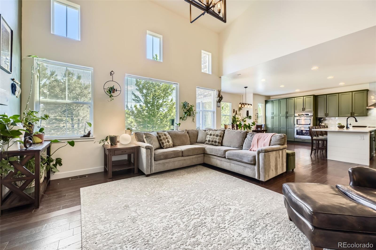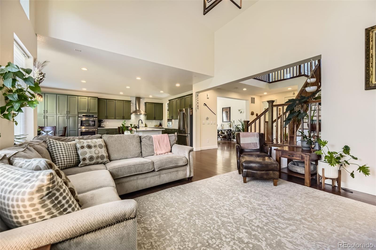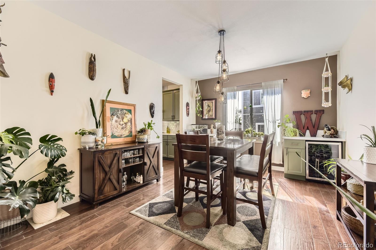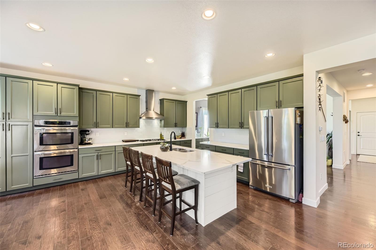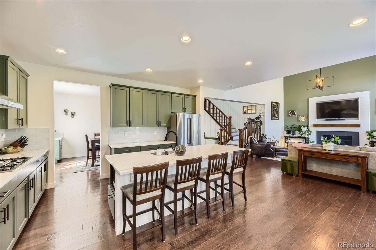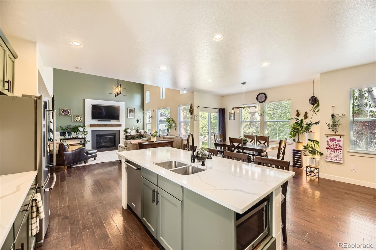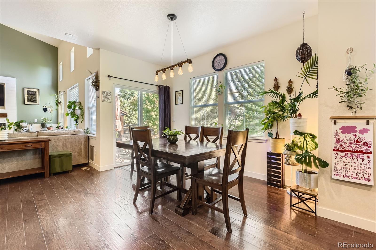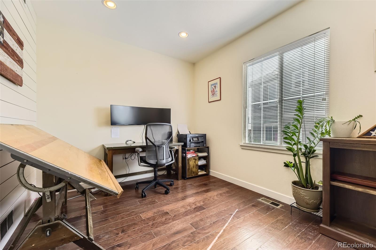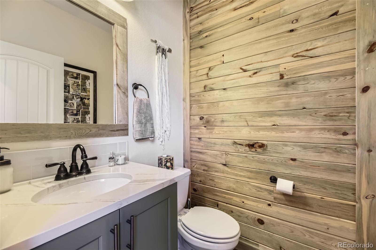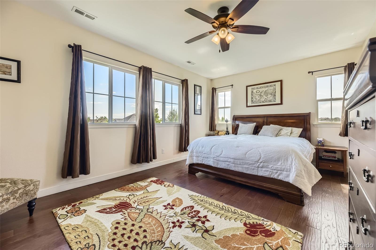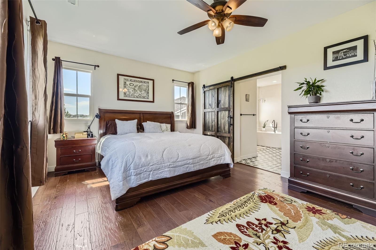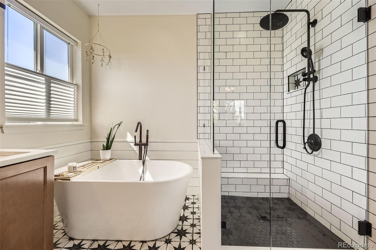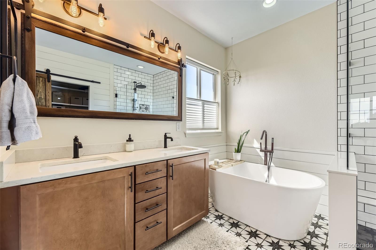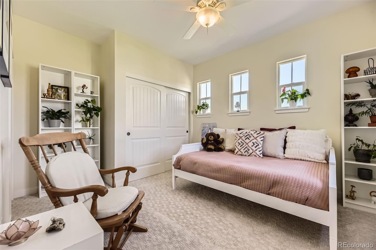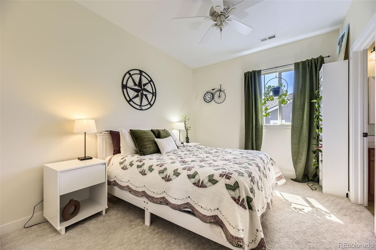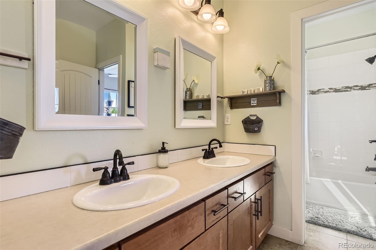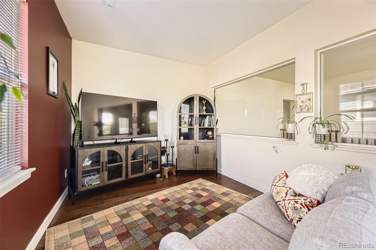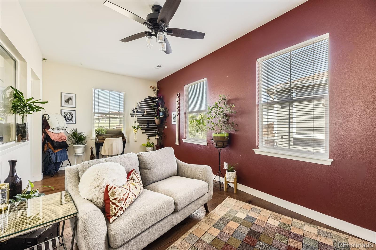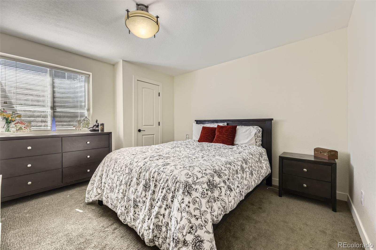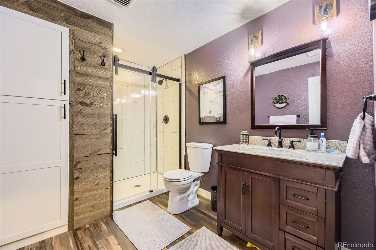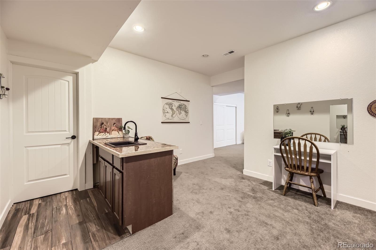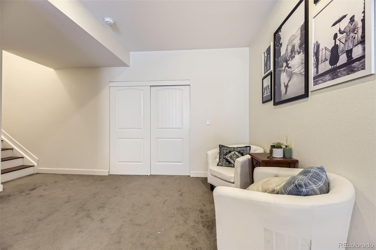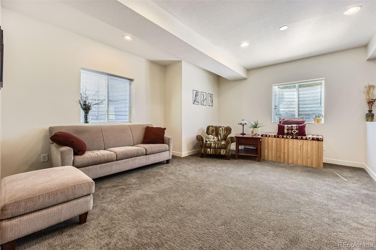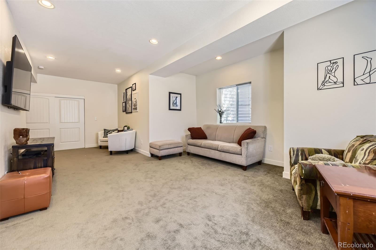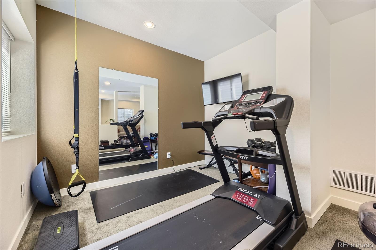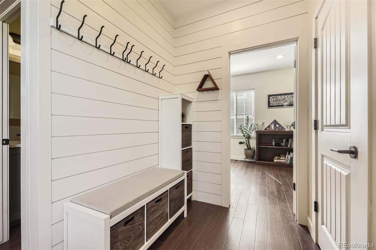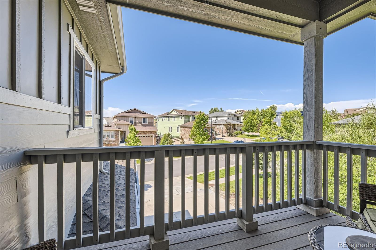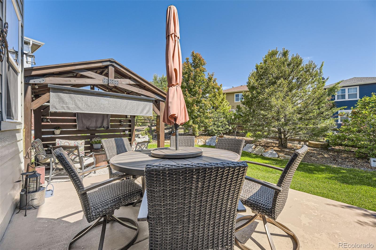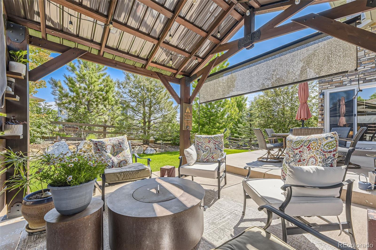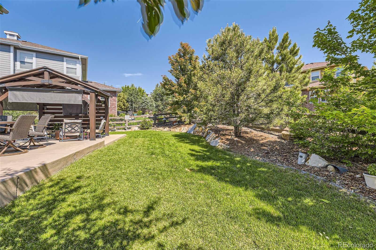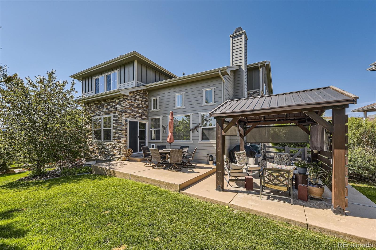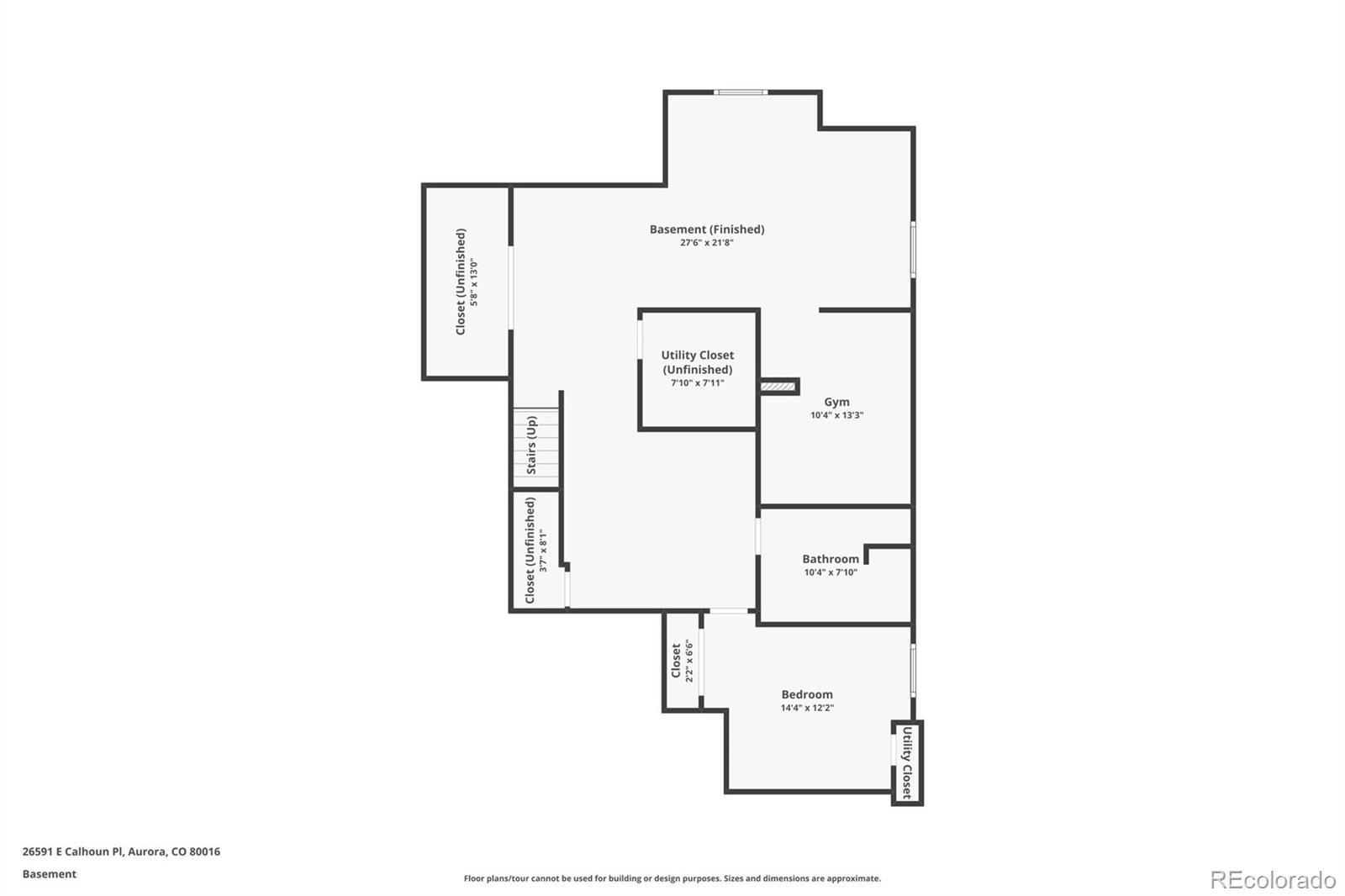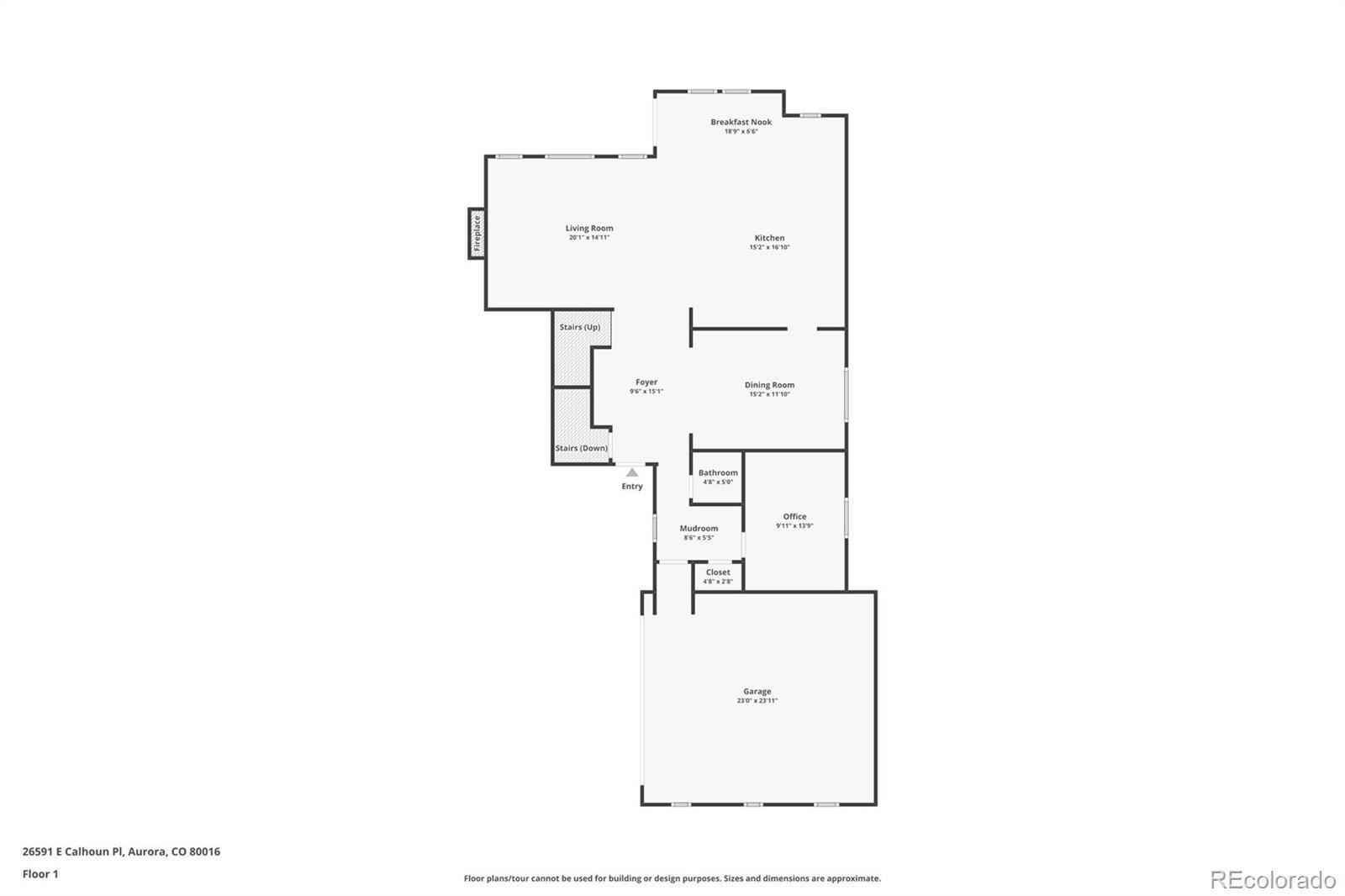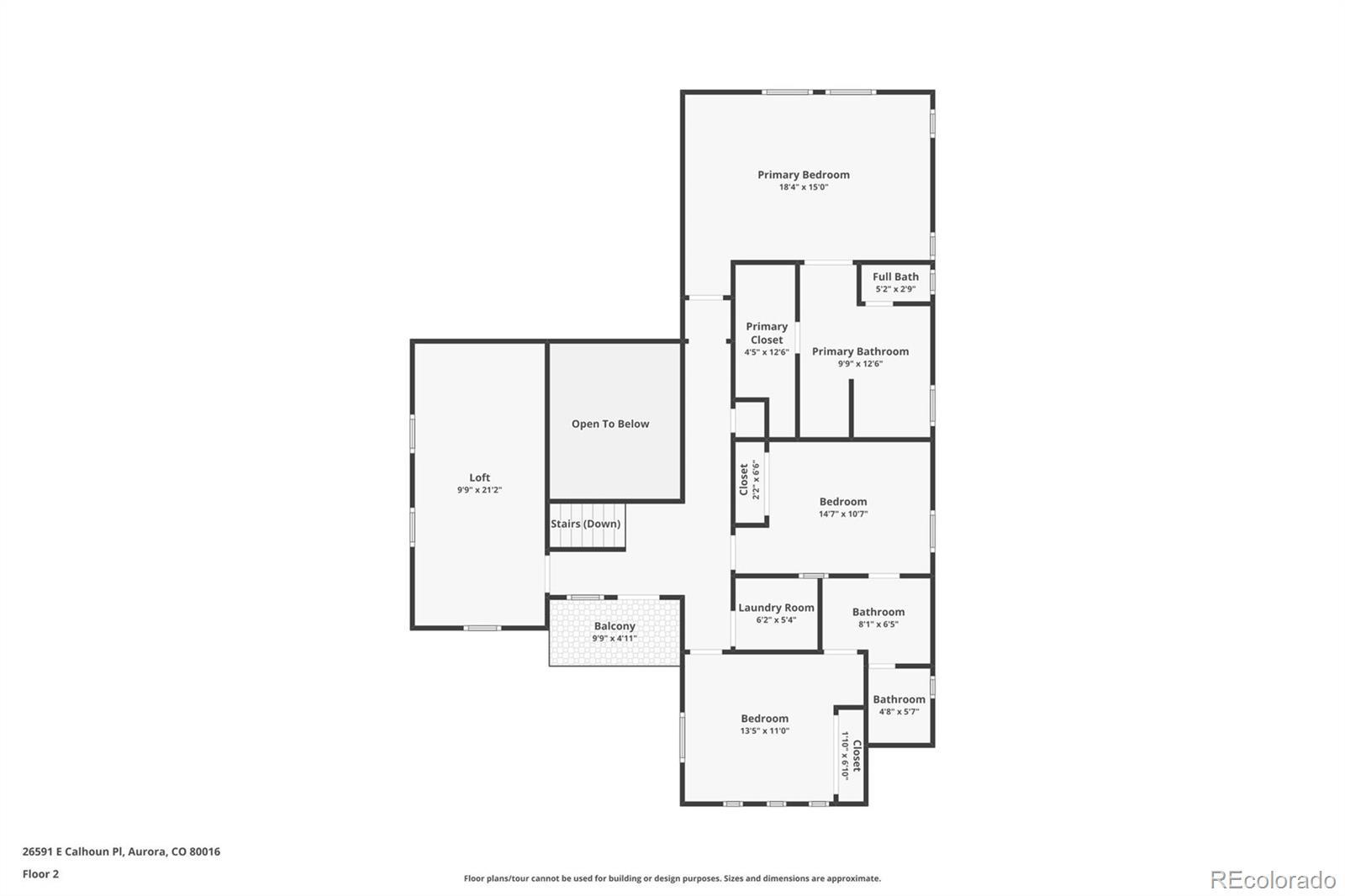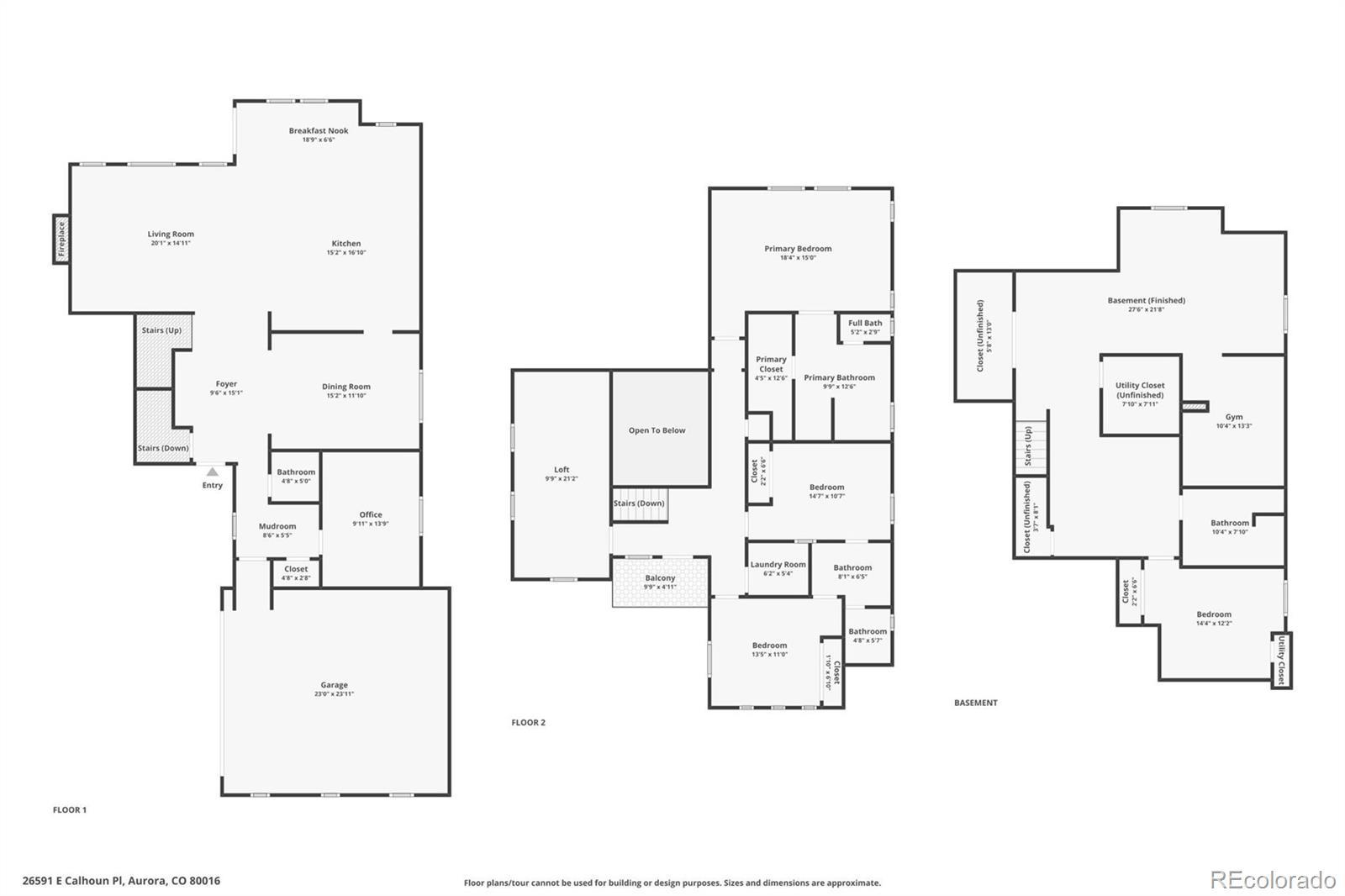Find us on...
Dashboard
- 4 Beds
- 4 Baths
- 3,740 Sqft
- .19 Acres
New Search X
26591 E Calhoun Place
Located in the highly sought-after Southshore community, this beautifully updated home leaves nothing builder-grade behind—every room has been thoughtfully remodeled, including updated lighting, hardware, and custom built-in storage throughout. The open floor plan features wood floors across the main level with a remodeled fireplace as a stunning focal point. The primary bathroom has been completely remodeled with a luxurious soaking tub. A previously open loft has been enclosed to create a versatile bonus space, while the fully finished basement offers two distinct areas: one for living and exercise, and another that includes a bedroom, bathroom, sitting area, and wet bar—ideal for guests or entertaining. The outdoor space is designed for enjoyment year-round, with dedicated dining and lounge areas and a gas line run directly to the grill. Additional perks include a garage with lofted storage, maintenance-free landscaping, and a quiet location on a low-traffic horseshoe block. Just 0.2 miles from direct access to Aurora reservoir and surrounded by miles of walking and biking trails, this home also grants access to two community pools and two gyms. With its thoughtful upgrades and unbeatable location, this home truly has it all. New roof installed in July 2025!
Listing Office: JPAR Modern Real Estate 
Essential Information
- MLS® #9858465
- Price$820,000
- Bedrooms4
- Bathrooms4.00
- Full Baths2
- Half Baths1
- Square Footage3,740
- Acres0.19
- Year Built2014
- TypeResidential
- Sub-TypeSingle Family Residence
- StatusActive
Community Information
- Address26591 E Calhoun Place
- SubdivisionSouthshore
- CityAurora
- CountyArapahoe
- StateCO
- Zip Code80016
Amenities
- Parking Spaces3
- ParkingConcrete
- # of Garages3
Amenities
Clubhouse, Fitness Center, Park, Playground, Pond Seasonal, Pool, Trail(s)
Interior
- HeatingForced Air
- CoolingCentral Air
- FireplaceYes
- # of Fireplaces1
- FireplacesFamily Room, Living Room
- StoriesTwo
Appliances
Dishwasher, Disposal, Double Oven, Dryer, Microwave, Range, Range Hood, Refrigerator, Washer
Exterior
- Lot DescriptionIrrigated, Landscaped
- WindowsEgress Windows
- RoofShingle
- FoundationSlab
Exterior Features
Balcony, Fire Pit, Gas Grill, Rain Gutters, Smart Irrigation
School Information
- DistrictCherry Creek 5
- ElementaryPine Ridge
- MiddleFox Ridge
- HighCherokee Trail
Additional Information
- Date ListedJuly 3rd, 2025
Listing Details
 JPAR Modern Real Estate
JPAR Modern Real Estate
 Terms and Conditions: The content relating to real estate for sale in this Web site comes in part from the Internet Data eXchange ("IDX") program of METROLIST, INC., DBA RECOLORADO® Real estate listings held by brokers other than RE/MAX Professionals are marked with the IDX Logo. This information is being provided for the consumers personal, non-commercial use and may not be used for any other purpose. All information subject to change and should be independently verified.
Terms and Conditions: The content relating to real estate for sale in this Web site comes in part from the Internet Data eXchange ("IDX") program of METROLIST, INC., DBA RECOLORADO® Real estate listings held by brokers other than RE/MAX Professionals are marked with the IDX Logo. This information is being provided for the consumers personal, non-commercial use and may not be used for any other purpose. All information subject to change and should be independently verified.
Copyright 2025 METROLIST, INC., DBA RECOLORADO® -- All Rights Reserved 6455 S. Yosemite St., Suite 500 Greenwood Village, CO 80111 USA
Listing information last updated on December 6th, 2025 at 6:48am MST.

