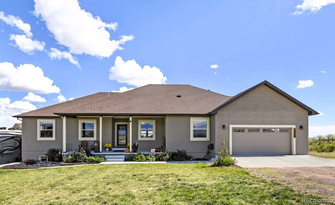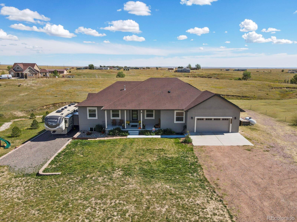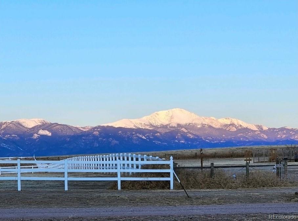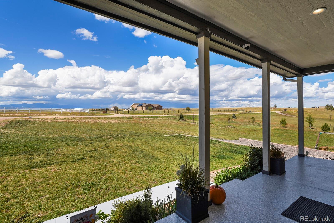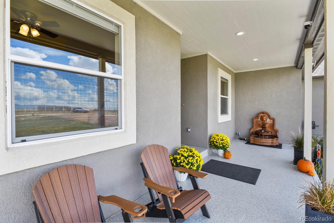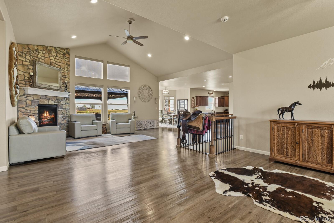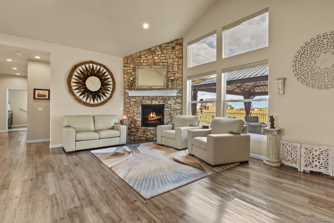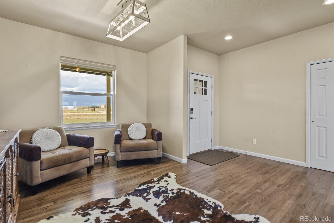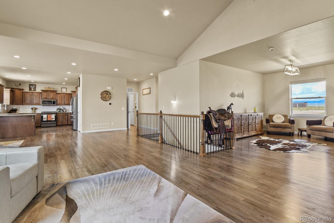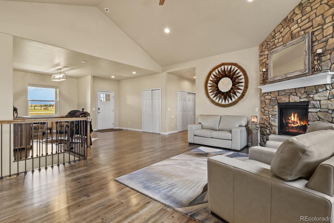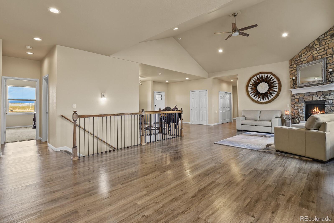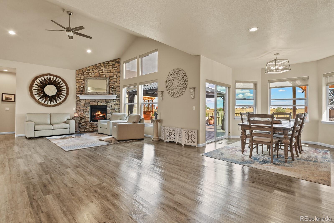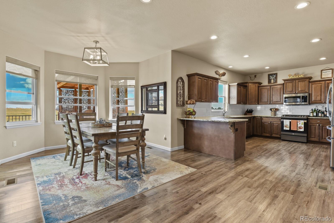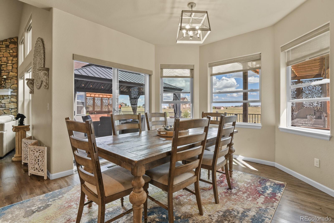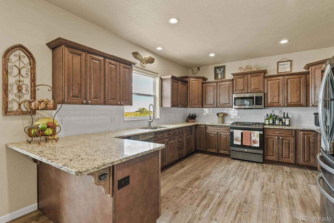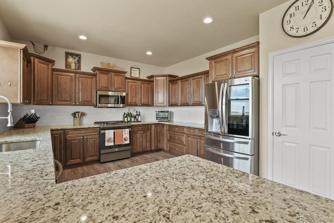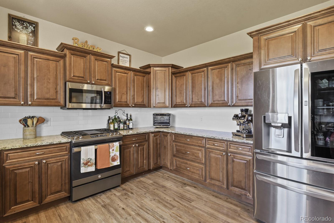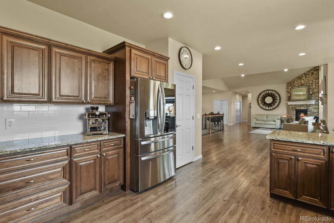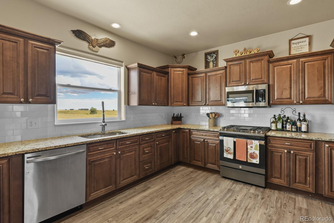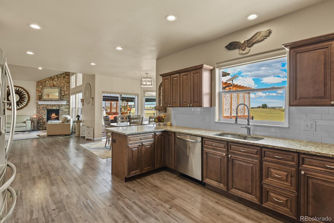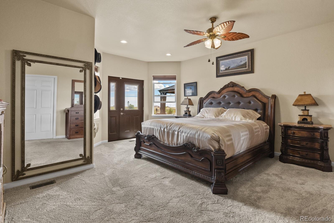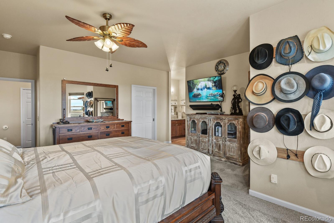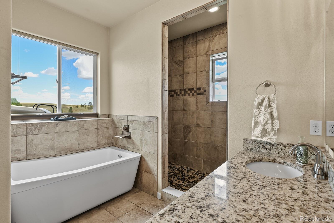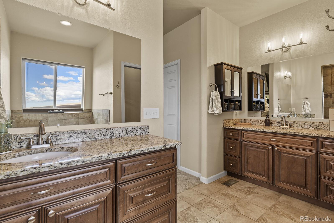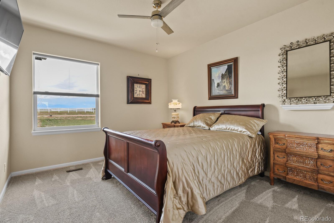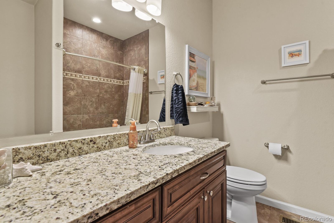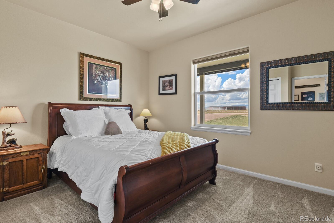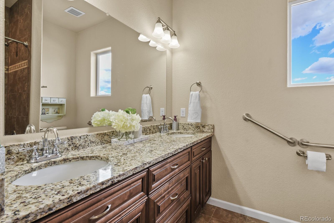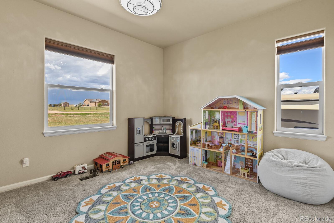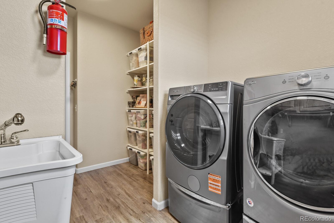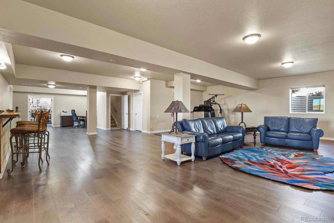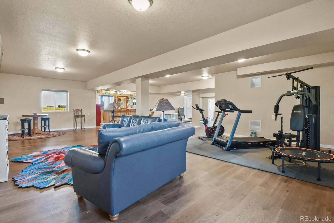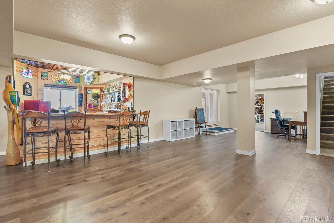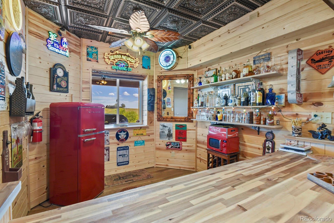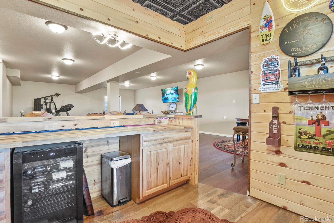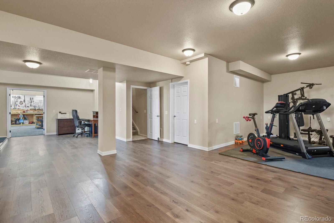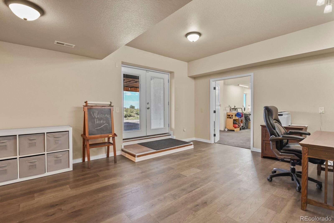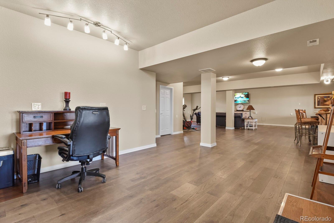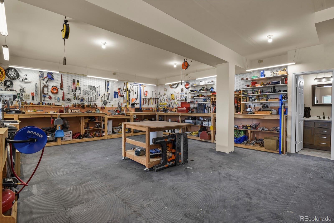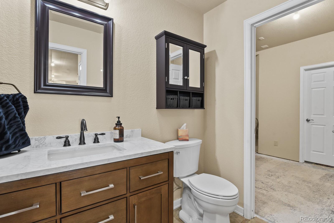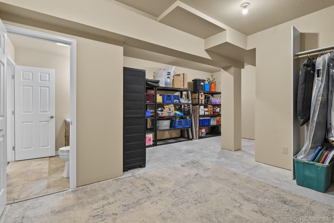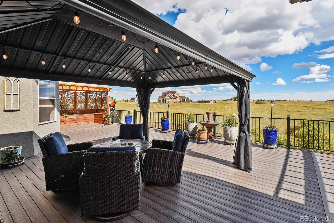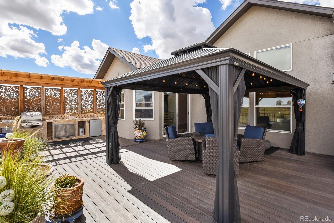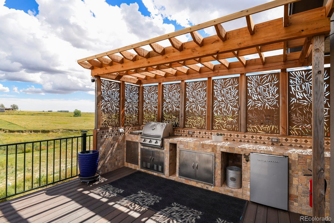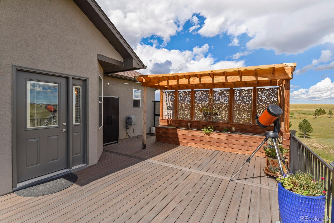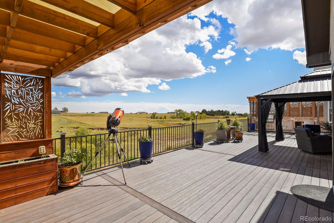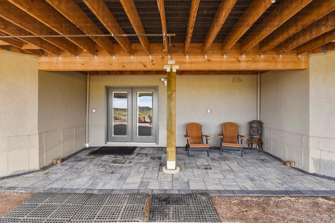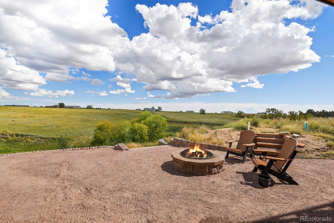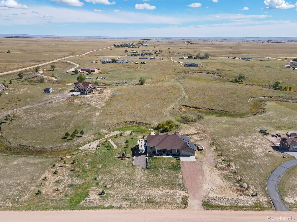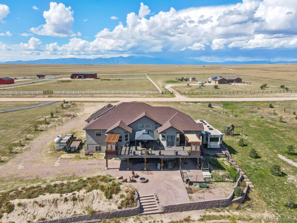Find us on...
Dashboard
- 4 Beds
- 4 Baths
- 5,100 Sqft
- 5.22 Acres
New Search X
3575 Hare Haven Lane
Welcome to 3575 Hare Haven Lane — a home where family life and Colorado living come together. Tucked into a quiet, welcoming neighborhood with sweeping views of Pikes Peak, this property offers the space, comfort, and connection families are looking for. This 4-bedroom, 4-bathroom home offers bright, open living areas with soaring vaulted ceilings, a stacked stone fireplace and beautiful laminate wood flooring. You can appreciate the well-designed kitchen that serves as the true heart of the home with ample granite counter tops and modern stainless appliances. You'll find the spacious primary suite with a walk-in closet and en-suite bath has a private walk-out access to the expansive composite deck built for entertaining, with built-in gas grill, having stairs to access the back yard seating area and fire pit. The fully finished walk-out basement provides extra living space, a family room, custom built workshop, storage, or the perfect spot for a game room or home theater. Additional features include newly installed solar panels, new air conditioning unit with HEPA filtration system, instant hot water heater, radon mitigation system, a security system and a full service RV site. ATV's and Off Road Vehicles are permitted on the property and all surrounding roads. Located in Falcon District 49 with top-rated schools nearby, located only 10 minutes from the airport, plus quick access to parks, hiking trails, and the shops and dining along Powers Boulevard.
Listing Office: Resident Realty North Metro LLC 
Essential Information
- MLS® #9858905
- Price$915,000
- Bedrooms4
- Bathrooms4.00
- Full Baths3
- Half Baths1
- Square Footage5,100
- Acres5.22
- Year Built2019
- TypeResidential
- Sub-TypeSingle Family Residence
- StatusActive
Community Information
- Address3575 Hare Haven Lane
- SubdivisionEdwards Sub
- CityColorado Springs
- CountyEl Paso
- StateCO
- Zip Code80930
Amenities
- Parking Spaces2
- # of Garages2
- ViewMountain(s), Plains
Interior
- HeatingForced Air, Propane, Solar
- CoolingCentral Air
- FireplaceYes
- # of Fireplaces1
- FireplacesGas, Living Room
- StoriesOne
Interior Features
Ceiling Fan(s), Five Piece Bath, Granite Counters, High Ceilings, Open Floorplan, Pantry, Primary Suite, Radon Mitigation System, Vaulted Ceiling(s), Walk-In Closet(s)
Appliances
Dishwasher, Disposal, Electric Water Heater, Microwave, Range, Range Hood, Refrigerator, Self Cleaning Oven, Tankless Water Heater
Exterior
- RoofComposition
Exterior Features
Barbecue, Dog Run, Fire Pit, Gas Grill
Windows
Window Coverings, Window Treatments
School Information
- DistrictEllicott 22
- ElementaryEllicott
- MiddleEllicott
- HighEllicott
Additional Information
- Date ListedOctober 1st, 2025
Listing Details
Resident Realty North Metro LLC
 Terms and Conditions: The content relating to real estate for sale in this Web site comes in part from the Internet Data eXchange ("IDX") program of METROLIST, INC., DBA RECOLORADO® Real estate listings held by brokers other than RE/MAX Professionals are marked with the IDX Logo. This information is being provided for the consumers personal, non-commercial use and may not be used for any other purpose. All information subject to change and should be independently verified.
Terms and Conditions: The content relating to real estate for sale in this Web site comes in part from the Internet Data eXchange ("IDX") program of METROLIST, INC., DBA RECOLORADO® Real estate listings held by brokers other than RE/MAX Professionals are marked with the IDX Logo. This information is being provided for the consumers personal, non-commercial use and may not be used for any other purpose. All information subject to change and should be independently verified.
Copyright 2026 METROLIST, INC., DBA RECOLORADO® -- All Rights Reserved 6455 S. Yosemite St., Suite 500 Greenwood Village, CO 80111 USA
Listing information last updated on February 25th, 2026 at 2:18am MST.

