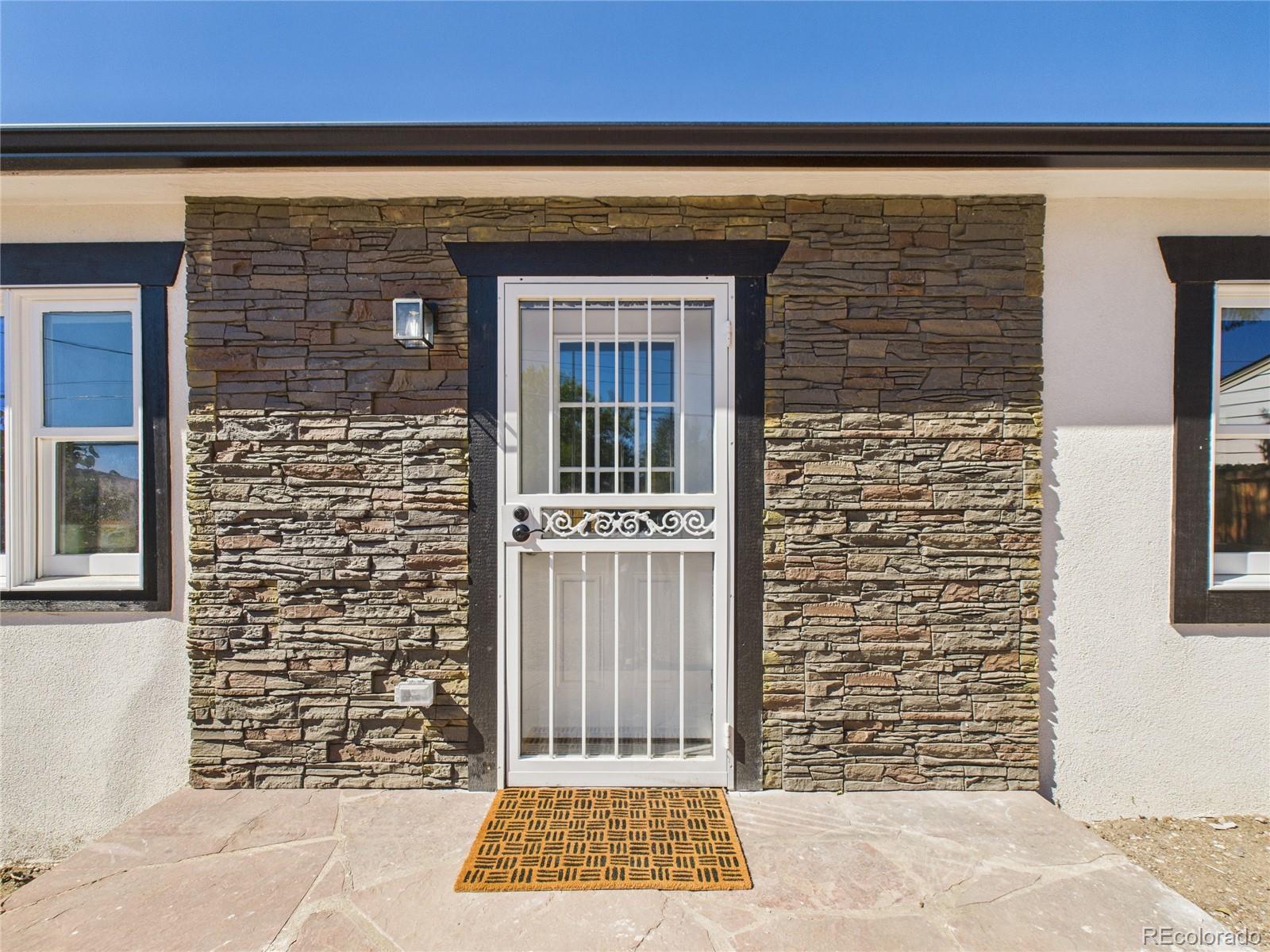Find us on...
Dashboard
- 4 Beds
- 4 Baths
- 2,610 Sqft
- ¼ Acres
New Search X
1235 S Irving Street
Welcome to this beautifully renovated 4-bedroom, 3.5 bathroom home in the vibrant Mar Lee neighborhood! Every detail has been thoughtfully updated including every pipe,wire,appliance,wall,floor,roof and insulation! This home offer a fresh, modern look while maintaining a warm and functional layout—perfect for growing families or multigenerational living. With dual entrances, this home provides extra flexibility for a private guest suite, home office, or multi-family setup with2 primary suites! Outside, you’ll find ample parking including a concrete 4 car parking entry to fit a variety of needs—whether it’s construction or commercial vehicles, multiple family cars, or extra space for hosting and party parking. Plus, the front and backyard spaces are ready for you to customize to your personal style, whether you envision a garden oasis, an outdoor entertaining area, or a low-maintenance retreat.Enjoy the large back porch a mature trees. Enjoy unbeatable convenience with Garfield Lake Park, Downtown Denver, and major highways just minutes away. Shopping centers, diverse dining, trendy coffee shops, and beautiful parks are all within easy reach, giving you the ideal blend of neighborhood charm and urban accessibility. Don’t miss this incredible opportunity to own a fully updated home in one of Denver’s most connected communities!
Listing Office: Real Broker, LLC DBA Real 
Essential Information
- MLS® #9864053
- Price$740,000
- Bedrooms4
- Bathrooms4.00
- Full Baths2
- Half Baths1
- Square Footage2,610
- Acres0.25
- Year Built1953
- TypeResidential
- Sub-TypeSingle Family Residence
- StyleContemporary
- StatusActive
Community Information
- Address1235 S Irving Street
- SubdivisionGarfield Heights
- CityDenver
- CountyDenver
- StateCO
- Zip Code80219
Amenities
- Parking Spaces2
- ParkingConcrete
Utilities
Cable Available, Electricity Available, Electricity Connected, Natural Gas Available, Natural Gas Connected
Interior
- HeatingForced Air
- CoolingCentral Air
- FireplaceYes
- # of Fireplaces1
- FireplacesElectric
- StoriesOne
Interior Features
Built-in Features, Eat-in Kitchen, Five Piece Bath, High Ceilings, High Speed Internet, Jack & Jill Bathroom, Kitchen Island, Open Floorplan, Smoke Free, Vaulted Ceiling(s), Walk-In Closet(s)
Appliances
Dishwasher, Dryer, Microwave, Range, Refrigerator, Washer
Exterior
- Lot DescriptionLevel
- WindowsDouble Pane Windows
- RoofComposition
School Information
- DistrictDenver 1
- ElementaryCms Community
- MiddleStrive Westwood
- HighAbraham Lincoln
Additional Information
- Date ListedOctober 2nd, 2025
- ZoningS-SU-D
Listing Details
 Real Broker, LLC DBA Real
Real Broker, LLC DBA Real
 Terms and Conditions: The content relating to real estate for sale in this Web site comes in part from the Internet Data eXchange ("IDX") program of METROLIST, INC., DBA RECOLORADO® Real estate listings held by brokers other than RE/MAX Professionals are marked with the IDX Logo. This information is being provided for the consumers personal, non-commercial use and may not be used for any other purpose. All information subject to change and should be independently verified.
Terms and Conditions: The content relating to real estate for sale in this Web site comes in part from the Internet Data eXchange ("IDX") program of METROLIST, INC., DBA RECOLORADO® Real estate listings held by brokers other than RE/MAX Professionals are marked with the IDX Logo. This information is being provided for the consumers personal, non-commercial use and may not be used for any other purpose. All information subject to change and should be independently verified.
Copyright 2025 METROLIST, INC., DBA RECOLORADO® -- All Rights Reserved 6455 S. Yosemite St., Suite 500 Greenwood Village, CO 80111 USA
Listing information last updated on October 16th, 2025 at 11:03pm MDT.




















