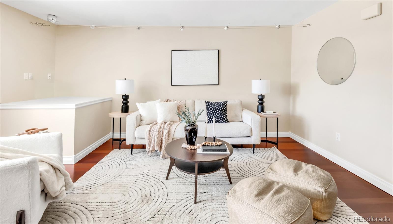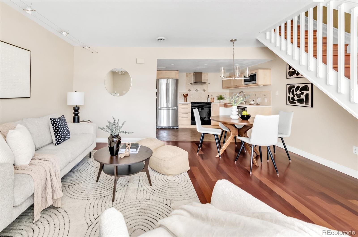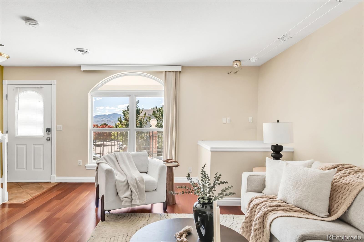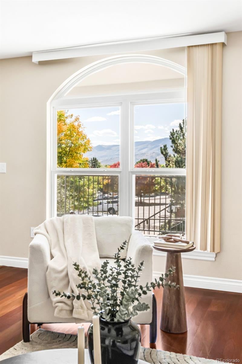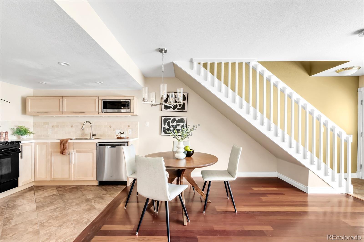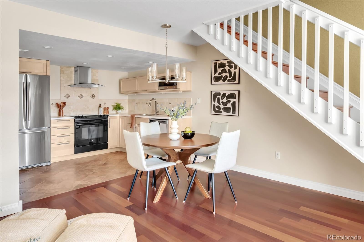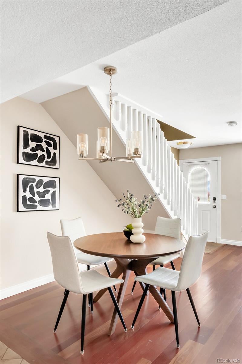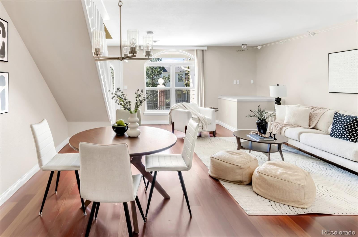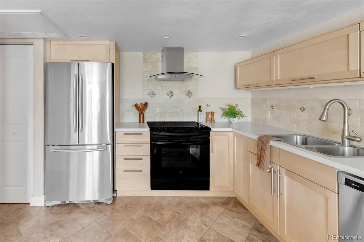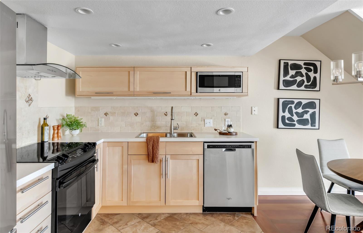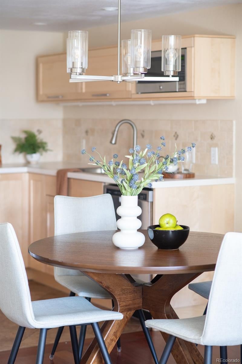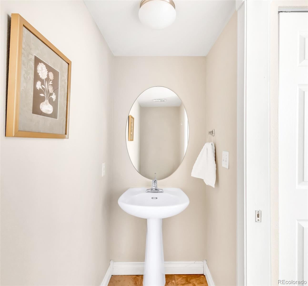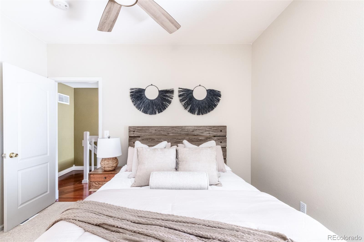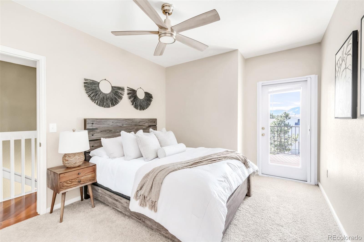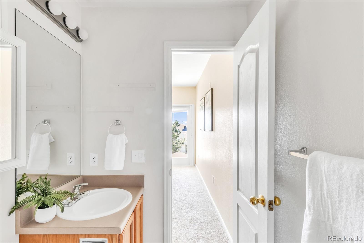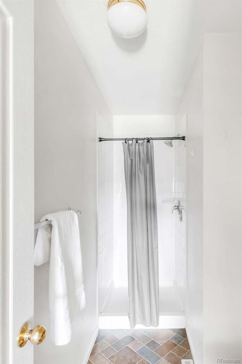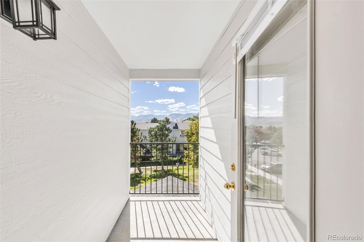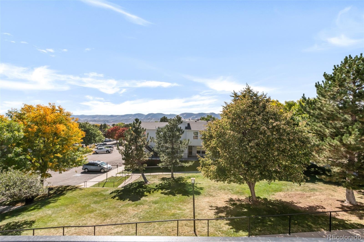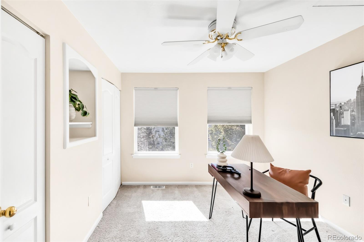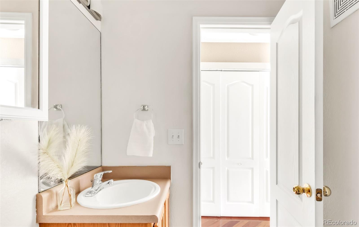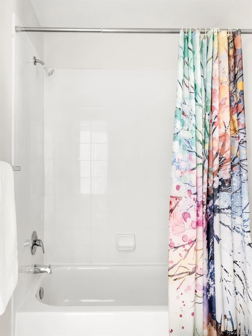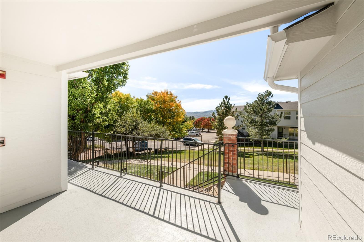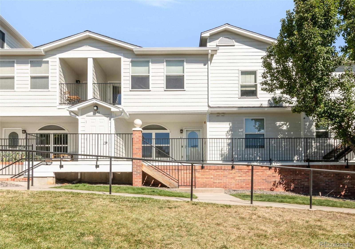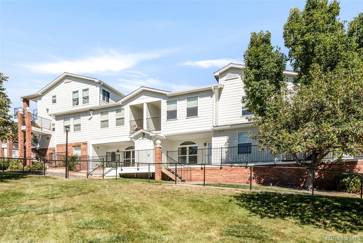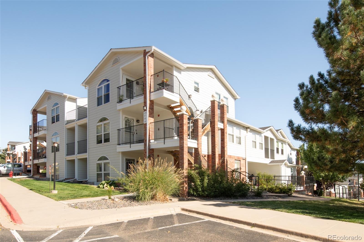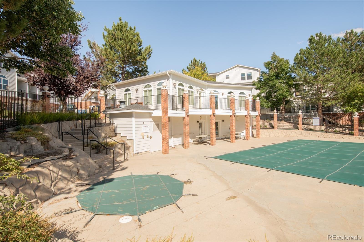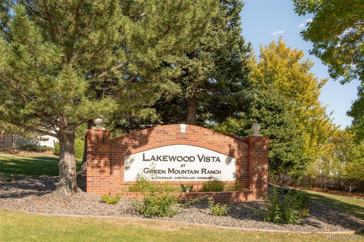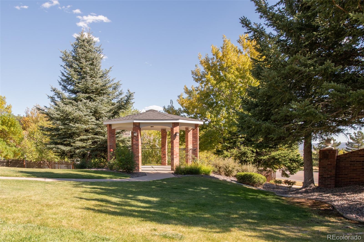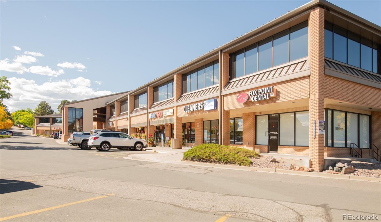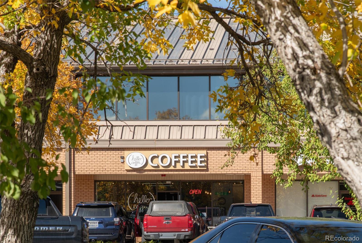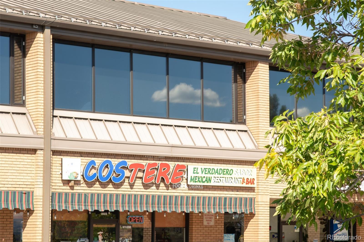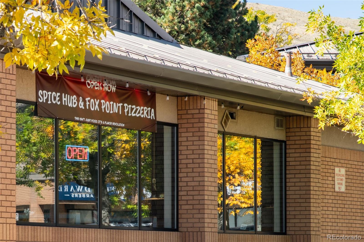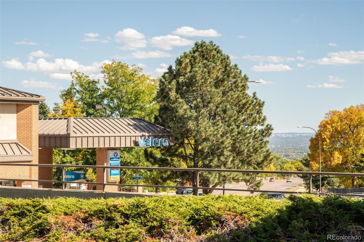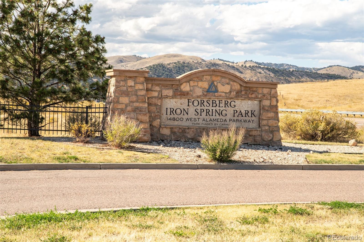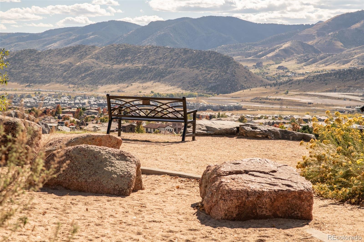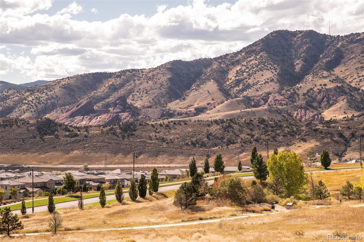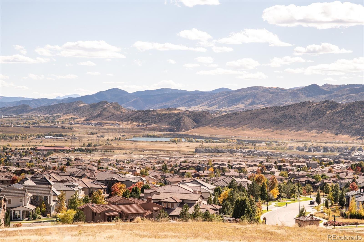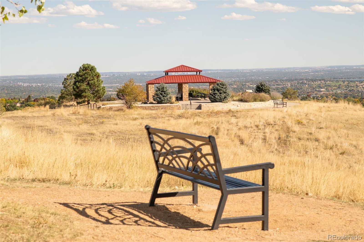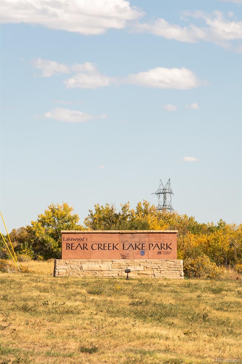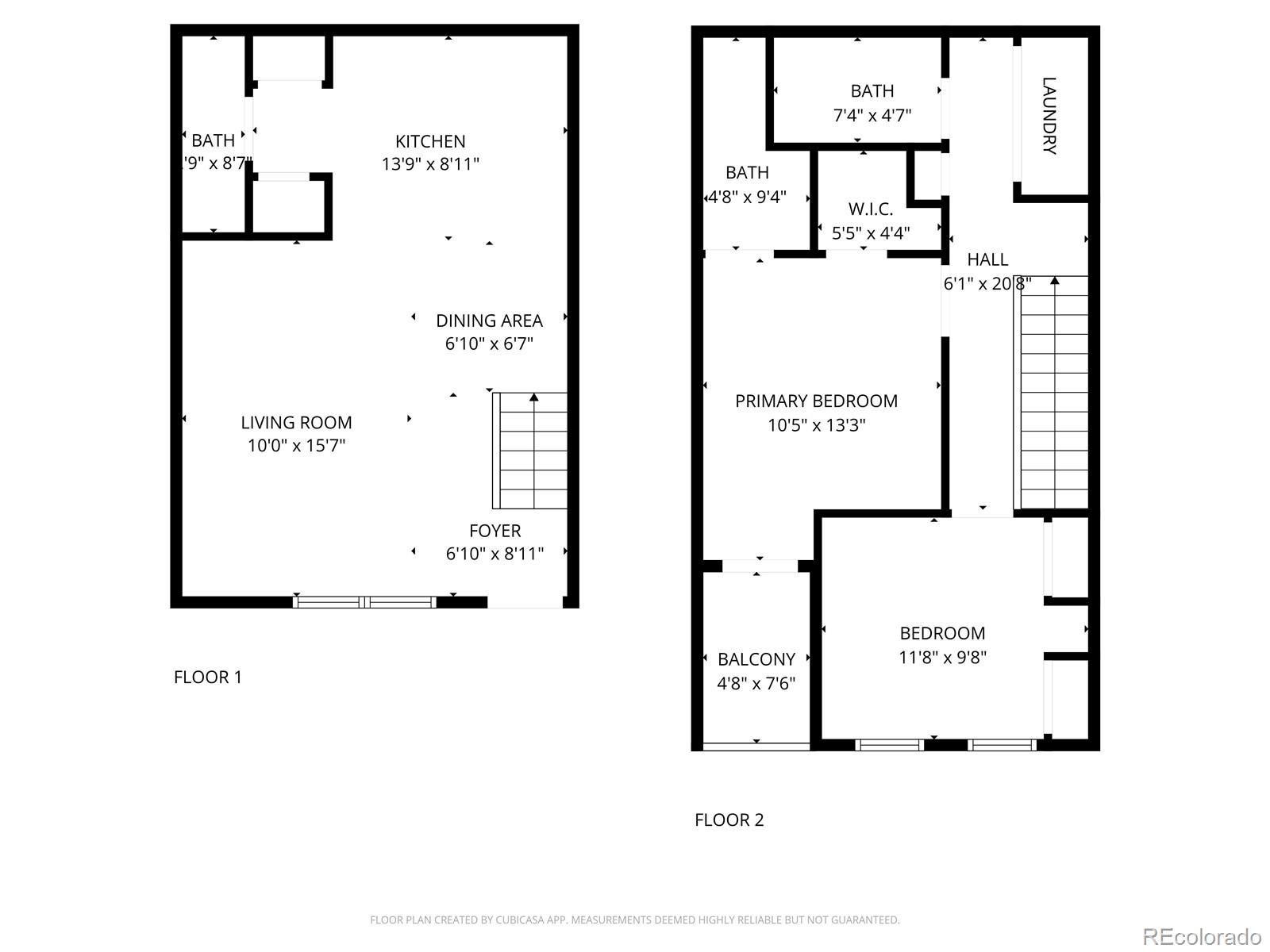Find us on...
Dashboard
- $350k Price
- 2 Beds
- 3 Baths
- 1,057 Sqft
New Search X
1650 S Deframe Street B5
Ideally located near the trails of Green Mountain, this stylishly updated residence beams with comfort and convenience. A bright and open floorplan features a spacious living room that flows seamlessly into the dining area crowned by a contemporary light fixture. The remodeled kitchen offers maple cabinetry, cherry hardwood floors and stainless steel appliances. Large windows fill the home with natural light, while a private patio and upper balcony capture serene mountain views. The expansive primary suite impresses with a walk-in closet and en-suite bath, and the secondary bedroom provides generous space with double closets. Enjoy everyday ease with an upstairs laundry and newer carpeting. Meticulously maintained by the HOA, this community offers a swimming pool, spa and freshly updated exteriors with new decks. With easy parking, a garage space and close proximity to parks, trails and major highways, this Green Mountain residence perfectly balances tranquility and accessibility.
Listing Office: Milehimodern 
Essential Information
- MLS® #9864411
- Price$350,000
- Bedrooms2
- Bathrooms3.00
- Full Baths1
- Half Baths1
- Square Footage1,057
- Acres0.00
- Year Built2001
- TypeResidential
- Sub-TypeCondominium
- StyleContemporary
- StatusPending
Community Information
- Address1650 S Deframe Street B5
- SubdivisionGreen Mountain
- CityLakewood
- CountyJefferson
- StateCO
- Zip Code80228
Amenities
- AmenitiesClubhouse, Pool, Spa/Hot Tub
- Parking Spaces1
- # of Garages1
- ViewMountain(s)
Utilities
Cable Available, Electricity Connected, Internet Access (Wired), Natural Gas Connected, Phone Available
Parking
Concrete, Exterior Access Door, Storage, Underground
Interior
- HeatingForced Air
- CoolingCentral Air
- StoriesTwo
Interior Features
Built-in Features, Ceiling Fan(s), Eat-in Kitchen, High Ceilings, Open Floorplan, Pantry, Primary Suite, Smoke Free, Solid Surface Counters, Walk-In Closet(s)
Appliances
Dishwasher, Disposal, Dryer, Microwave, Oven, Range, Range Hood, Refrigerator, Washer
Exterior
- Exterior FeaturesBalcony
- Lot DescriptionNear Public Transit
- RoofComposition
Windows
Double Pane Windows, Window Coverings
School Information
- DistrictJefferson County R-1
- ElementaryHutchinson
- MiddleDunstan
- HighGreen Mountain
Additional Information
- Date ListedOctober 9th, 2025
Listing Details
 Milehimodern
Milehimodern
 Terms and Conditions: The content relating to real estate for sale in this Web site comes in part from the Internet Data eXchange ("IDX") program of METROLIST, INC., DBA RECOLORADO® Real estate listings held by brokers other than RE/MAX Professionals are marked with the IDX Logo. This information is being provided for the consumers personal, non-commercial use and may not be used for any other purpose. All information subject to change and should be independently verified.
Terms and Conditions: The content relating to real estate for sale in this Web site comes in part from the Internet Data eXchange ("IDX") program of METROLIST, INC., DBA RECOLORADO® Real estate listings held by brokers other than RE/MAX Professionals are marked with the IDX Logo. This information is being provided for the consumers personal, non-commercial use and may not be used for any other purpose. All information subject to change and should be independently verified.
Copyright 2026 METROLIST, INC., DBA RECOLORADO® -- All Rights Reserved 6455 S. Yosemite St., Suite 500 Greenwood Village, CO 80111 USA
Listing information last updated on January 26th, 2026 at 10:48am MST.

