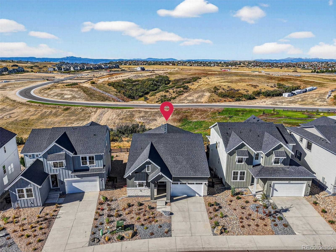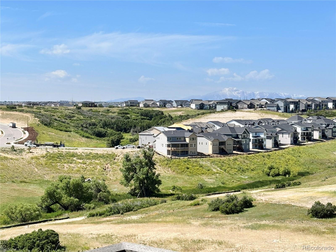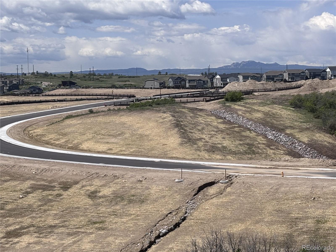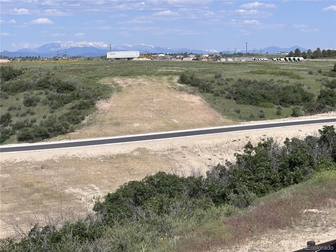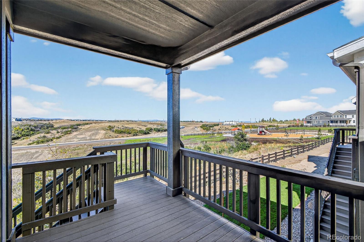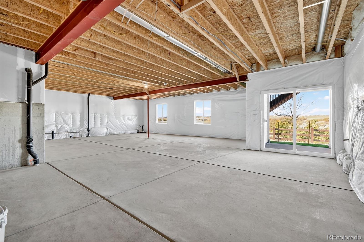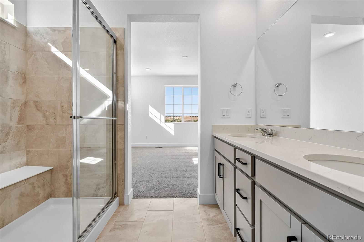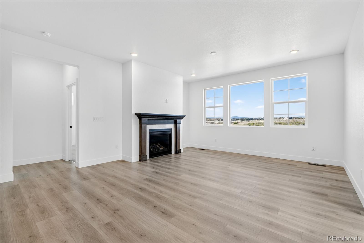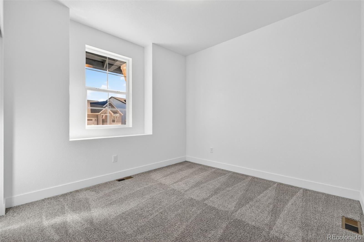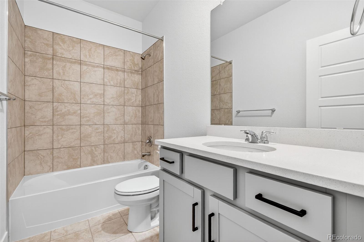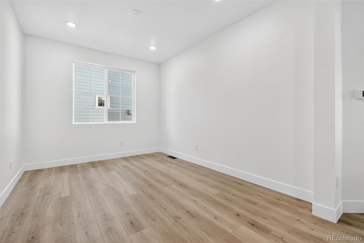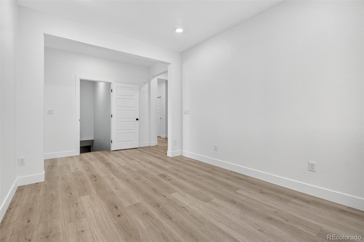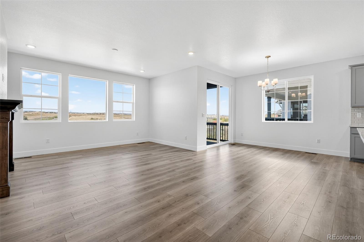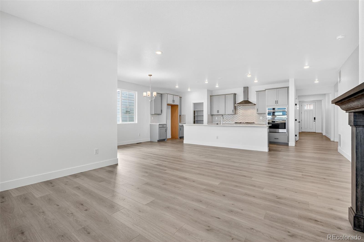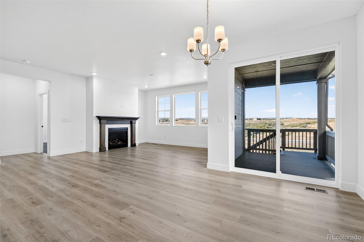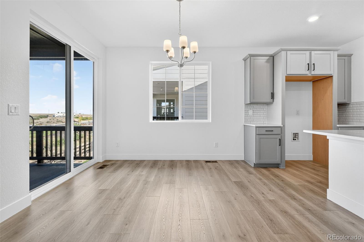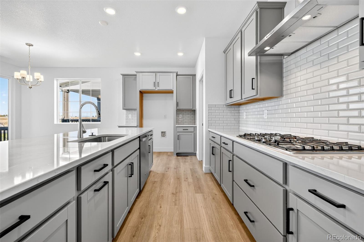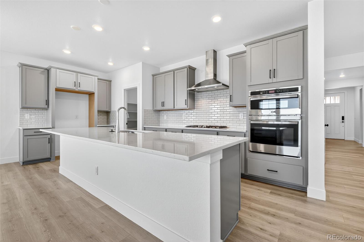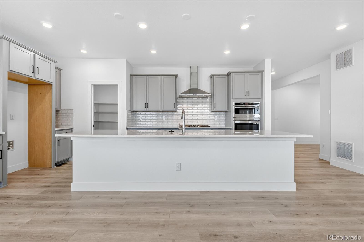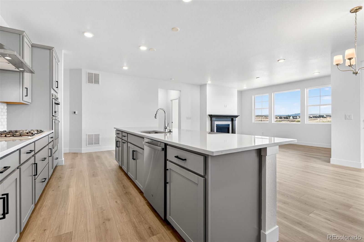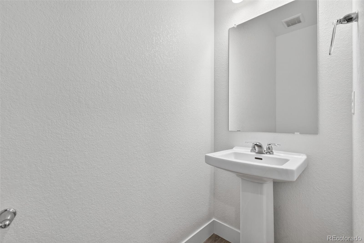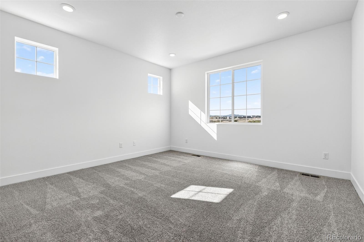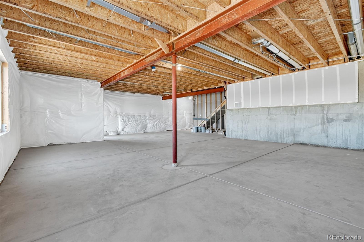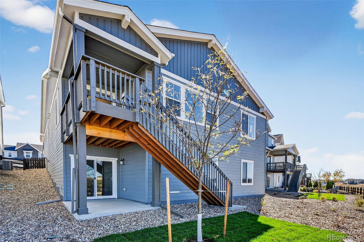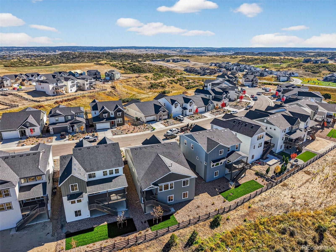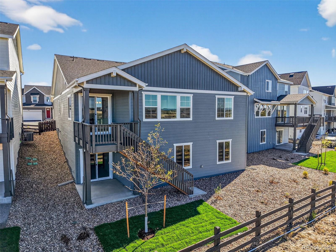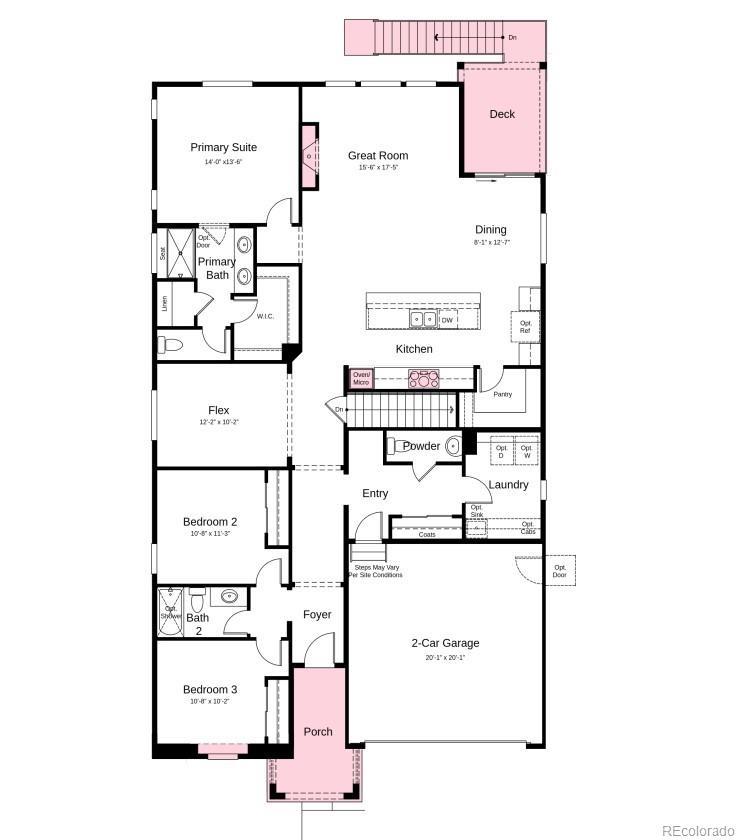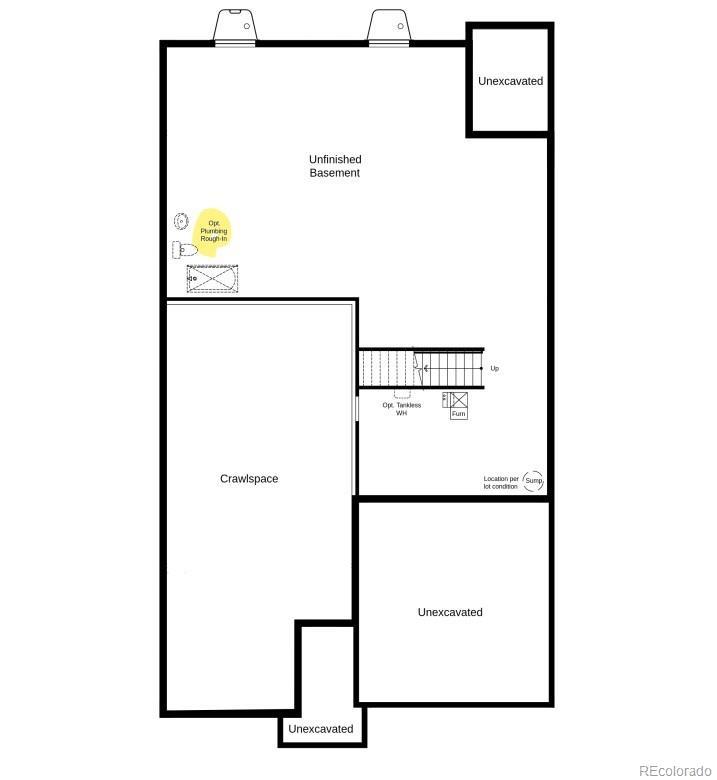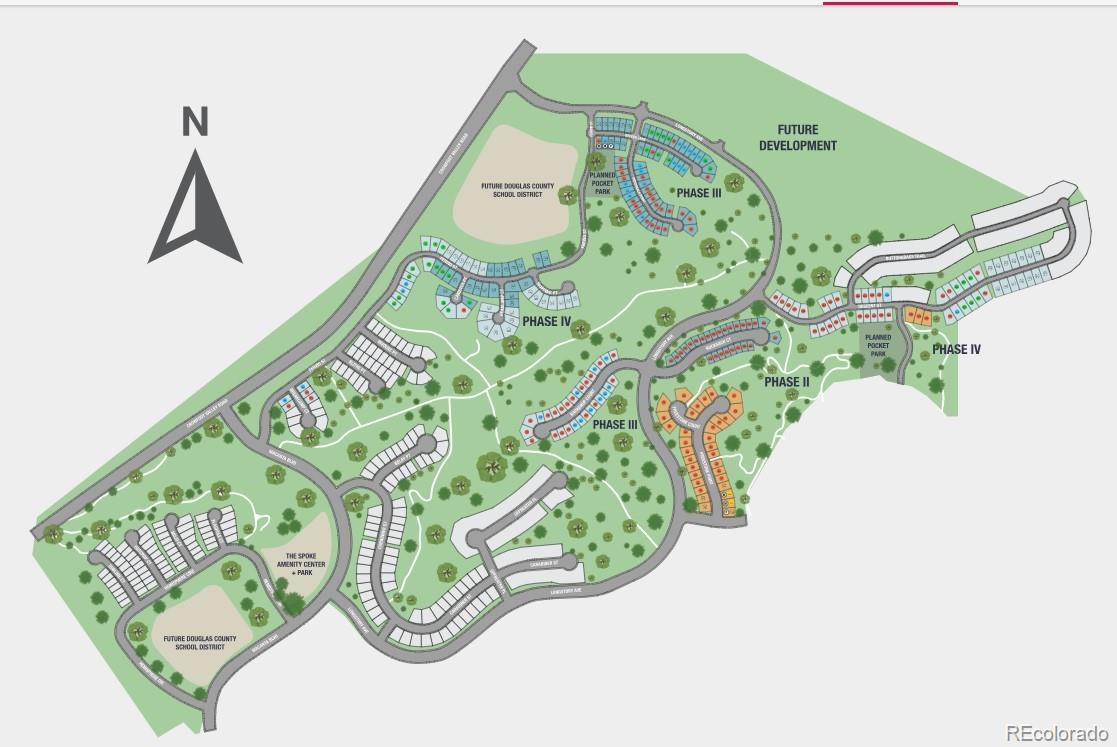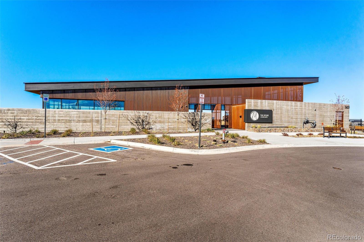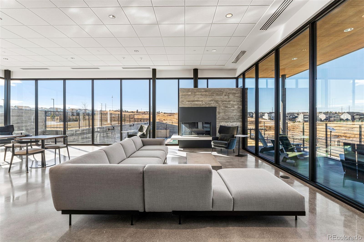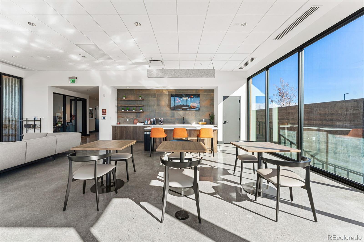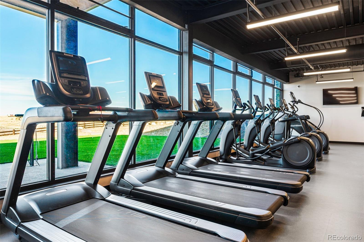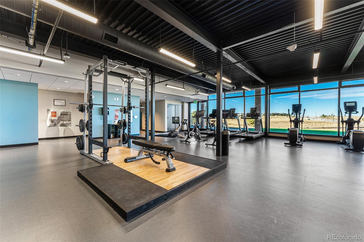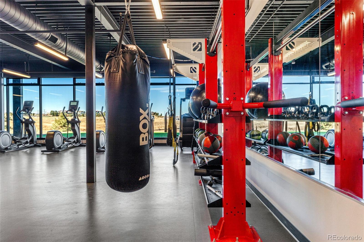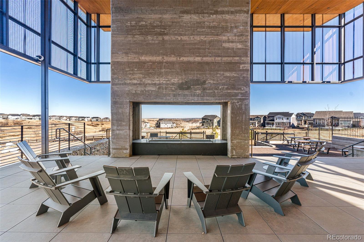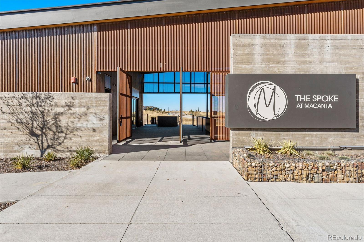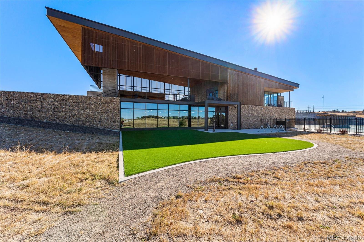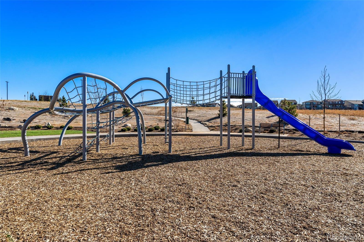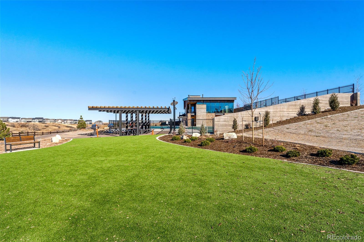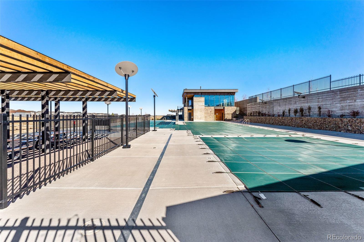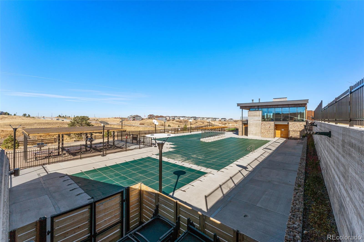Find us on...
Dashboard
- 3 Beds
- 3 Baths
- 2,061 Sqft
- .14 Acres
New Search X
4285 Ridgewalk Point
New Construction - Ready Now! Built by America's Most Trusted Homebuilder. Welcome to the Boulder at 4285 Ridgewalk Point in Macanta. Castle Rock is a vibrant, welcoming community with plenty to enjoy—from local events and outdoor concerts to charming downtown strolls among cafes, shops, and restaurants. Scenic views of the Rocky Mountains and open space offer both privacy and a connection to nature. At Macanta, over 1,000 acres of preserved land and trails invite you to hike, bike, and explore. The Spoke amenity center includes a 1,500 sq. ft. fitness center with Peloton bikes, co-working areas, pools, cabanas, and trail access. Just 2 miles from I-25, you’re also near E-470, the DTC, and downtown Denver. The Boulder floorplan offers a single-story layout with two bedrooms and a full bath near the front, a versatile flex room, and an open kitchen with a walk-in pantry and island. The spacious great room and dining area promote easy living, while the private primary suite offers a relaxing retreat. An unfinished walk-out basement adds room to grow. Additional highlights include: Gourmet kitchen 1, unfinished walk-out basement with covered outdoor living 1 and plumbing rough in, and fireplace. MLS#9868359
Listing Office: RE/MAX Professionals 
Essential Information
- MLS® #9868359
- Price$798,990
- Bedrooms3
- Bathrooms3.00
- Full Baths2
- Half Baths1
- Square Footage2,061
- Acres0.14
- Year Built2025
- TypeResidential
- Sub-TypeSingle Family Residence
- StyleContemporary
- StatusPending
Community Information
- Address4285 Ridgewalk Point
- SubdivisionMacanta
- CityCastle Rock
- CountyDouglas
- StateCO
- Zip Code80108
Amenities
- Parking Spaces2
- ParkingConcrete
- # of Garages2
- ViewMountain(s)
Amenities
Clubhouse, Fitness Center, Pool, Trail(s)
Utilities
Electricity Connected, Phone Available
Interior
- HeatingNatural Gas
- CoolingCentral Air
- FireplaceYes
- # of Fireplaces1
- FireplacesGas Log, Great Room, Other
- StoriesOne
Interior Features
Eat-in Kitchen, Entrance Foyer, Kitchen Island, Open Floorplan, Quartz Counters, Walk-In Closet(s), Wired for Data
Appliances
Cooktop, Dishwasher, Disposal, Electric Water Heater, Microwave, Oven, Range Hood, Sump Pump
Exterior
- Exterior FeaturesRain Gutters
- RoofComposition
- FoundationSlab
Lot Description
Cul-De-Sac, Greenbelt, Master Planned, Sprinklers In Front
School Information
- DistrictDouglas RE-1
- ElementaryLegacy Point
- MiddleSagewood
- HighPonderosa
Additional Information
- Date ListedJune 12th, 2025
Listing Details
 RE/MAX Professionals
RE/MAX Professionals
 Terms and Conditions: The content relating to real estate for sale in this Web site comes in part from the Internet Data eXchange ("IDX") program of METROLIST, INC., DBA RECOLORADO® Real estate listings held by brokers other than RE/MAX Professionals are marked with the IDX Logo. This information is being provided for the consumers personal, non-commercial use and may not be used for any other purpose. All information subject to change and should be independently verified.
Terms and Conditions: The content relating to real estate for sale in this Web site comes in part from the Internet Data eXchange ("IDX") program of METROLIST, INC., DBA RECOLORADO® Real estate listings held by brokers other than RE/MAX Professionals are marked with the IDX Logo. This information is being provided for the consumers personal, non-commercial use and may not be used for any other purpose. All information subject to change and should be independently verified.
Copyright 2026 METROLIST, INC., DBA RECOLORADO® -- All Rights Reserved 6455 S. Yosemite St., Suite 500 Greenwood Village, CO 80111 USA
Listing information last updated on February 1st, 2026 at 2:48am MST.

