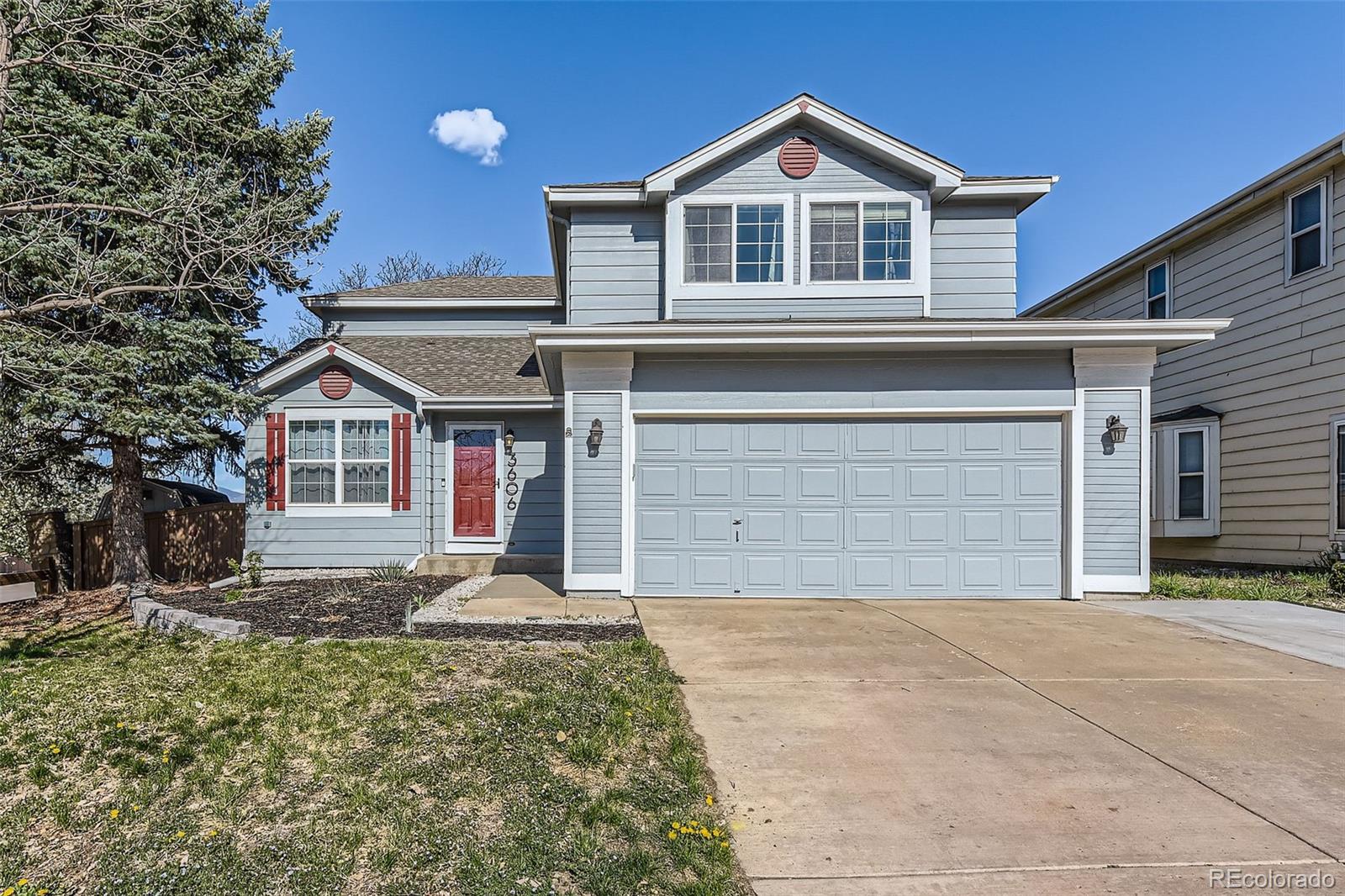Find us on...
Dashboard
- 5 Beds
- 4 Baths
- 2,727 Sqft
- .12 Acres
New Search X
3606 Bucknell Drive
Welcome to your new home! This beautifully updated 5-bedroom, 4-bathroom property is located in the highly desirable Westridge neighborhood of Highlands Ranch. With thoughtful upgrades, a warm open layout, and modern finishes throughout, it impresses from the moment you step inside. Featuring wood flooring throughout the main and upper levels, creating a seamless, elegant flow. The open-concept design connects the kitchen, dining area, and family room—perfect for everyday living and entertaining. The updated kitchen features granite countertops, stainless steel appliances, recessed lighting, and an expanded pantry. Upstairs, the spacious primary suite offers a tastefully remodeled bathroom, and all secondary bedrooms are designed for comfort and functionality. The previously unfinished basement has recently been completed, offering all-new features including luxury vinyl plank (LVP) flooring for a modern, durable, and stylish finish, a full bathroom, wet bar, storage closet, and a versatile bonus room—ideal as a game room, home office, gym, or media space. From the main level, step outside to a large wood deck overlooking the fully landscaped backyard with an updated sprinkler system and a Tuff Shed for extra storage. The front yard has also been freshly landscaped. Additional upgrades include fresh interior paint, an extended concrete driveway, brand new furnace installed just two months ago, updated deck, appliances, and wood flooring throughout the upstairs and main floor stairs. Conveniently located near Chatfield State Park, Redstone Park, scenic trails, shopping, dining, and top-rated Douglas County schools—with easy access to major commuter routes—this move-in-ready home offers premium comfort, style, and location.
Listing Office: Brokers Guild Homes 
Essential Information
- MLS® #9872452
- Price$675,000
- Bedrooms5
- Bathrooms4.00
- Full Baths3
- Half Baths1
- Square Footage2,727
- Acres0.12
- Year Built1994
- TypeResidential
- Sub-TypeSingle Family Residence
- StyleA-Frame, Traditional
- StatusActive
Community Information
- Address3606 Bucknell Drive
- SubdivisionHighlands Ranch Westridge
- CityHighlands Ranch
- CountyDouglas
- StateCO
- Zip Code80129
Amenities
- Parking Spaces2
- ParkingConcrete
- # of Garages2
- ViewMountain(s)
Amenities
Clubhouse, Fitness Center, Pool, Sauna, Spa/Hot Tub, Tennis Court(s), Trail(s)
Utilities
Cable Available, Electricity Connected, Natural Gas Connected, Phone Available
Interior
- HeatingForced Air, Natural Gas
- CoolingCentral Air
- FireplaceYes
- # of Fireplaces1
- FireplacesFamily Room, Gas Log
- StoriesTwo
Interior Features
Breakfast Nook, Granite Counters, Kitchen Island, Smoke Free
Appliances
Dishwasher, Gas Water Heater, Microwave, Oven, Refrigerator
Exterior
- Exterior FeaturesPrivate Yard, Rain Gutters
- Lot DescriptionCorner Lot
- WindowsDouble Pane Windows
- RoofComposition
- FoundationSlab
School Information
- DistrictDouglas RE-1
- ElementaryTrailblazer
- MiddleRanch View
- HighThunderridge
Additional Information
- Date ListedApril 22nd, 2025
- ZoningPDU
Listing Details
 Brokers Guild Homes
Brokers Guild Homes- Office Contact720-399-6599
 Terms and Conditions: The content relating to real estate for sale in this Web site comes in part from the Internet Data eXchange ("IDX") program of METROLIST, INC., DBA RECOLORADO® Real estate listings held by brokers other than RE/MAX Professionals are marked with the IDX Logo. This information is being provided for the consumers personal, non-commercial use and may not be used for any other purpose. All information subject to change and should be independently verified.
Terms and Conditions: The content relating to real estate for sale in this Web site comes in part from the Internet Data eXchange ("IDX") program of METROLIST, INC., DBA RECOLORADO® Real estate listings held by brokers other than RE/MAX Professionals are marked with the IDX Logo. This information is being provided for the consumers personal, non-commercial use and may not be used for any other purpose. All information subject to change and should be independently verified.
Copyright 2025 METROLIST, INC., DBA RECOLORADO® -- All Rights Reserved 6455 S. Yosemite St., Suite 500 Greenwood Village, CO 80111 USA
Listing information last updated on April 28th, 2025 at 4:19pm MDT.




































