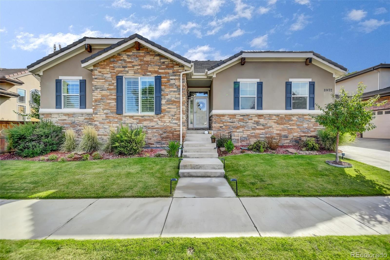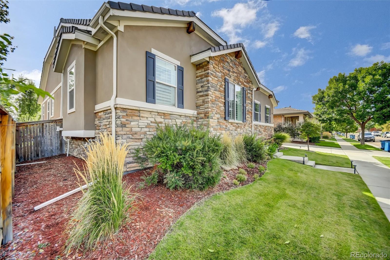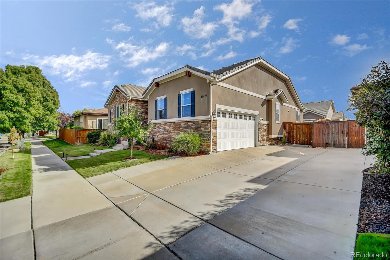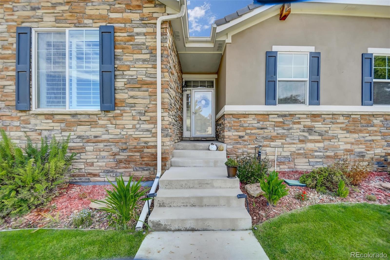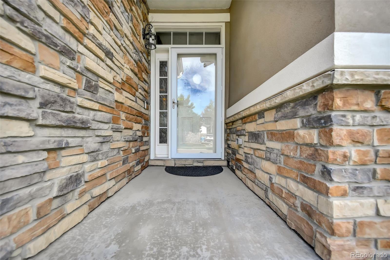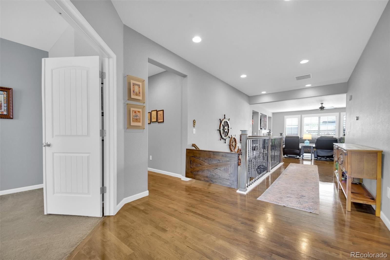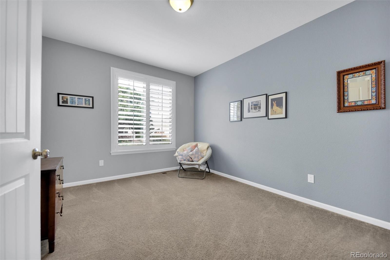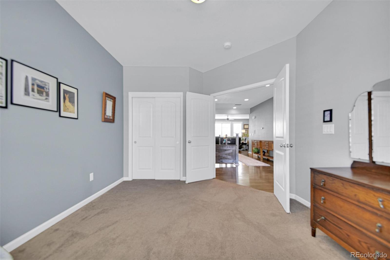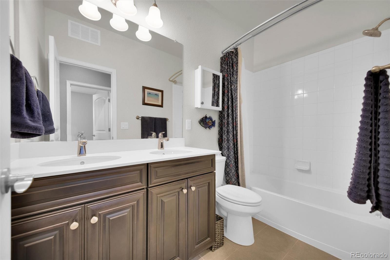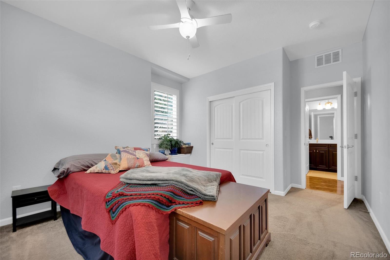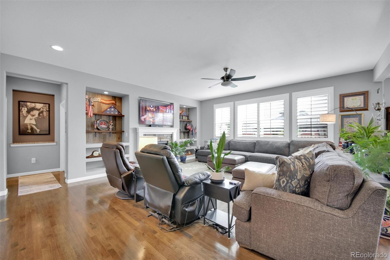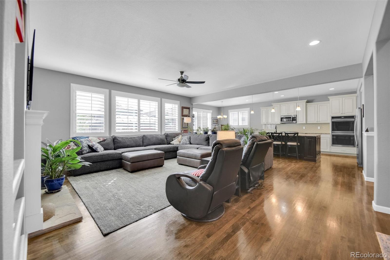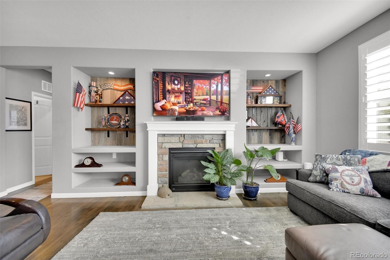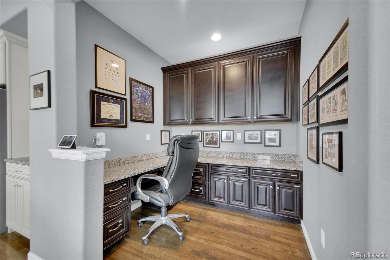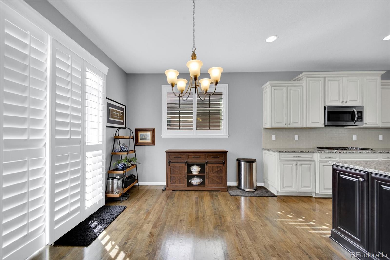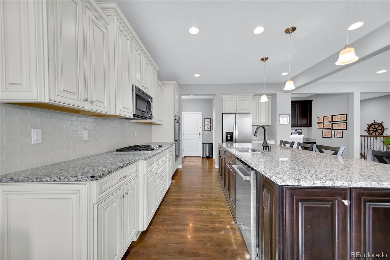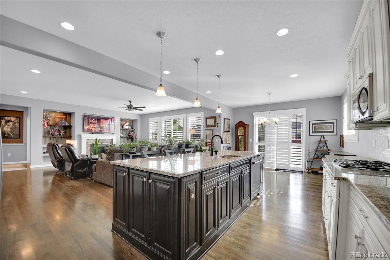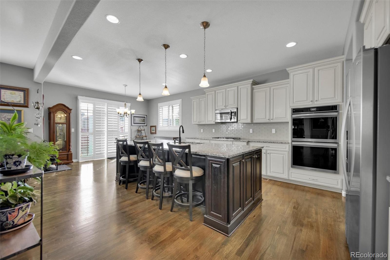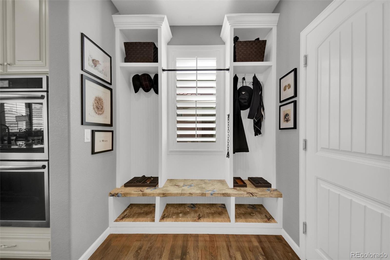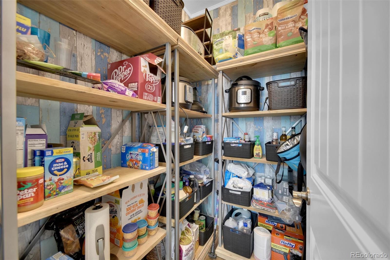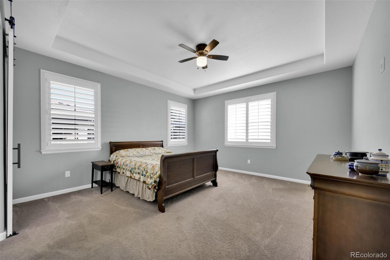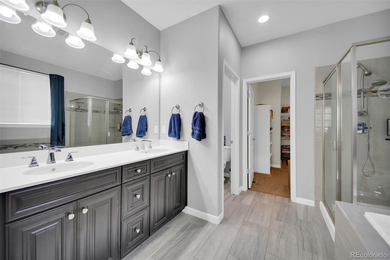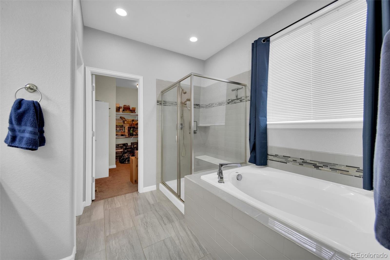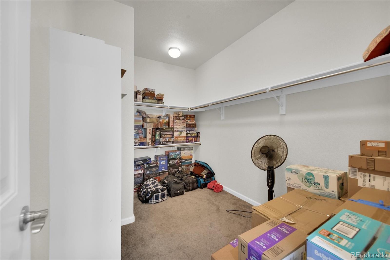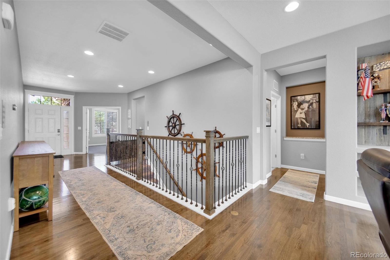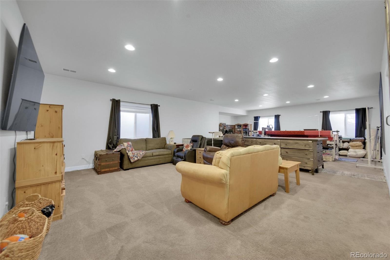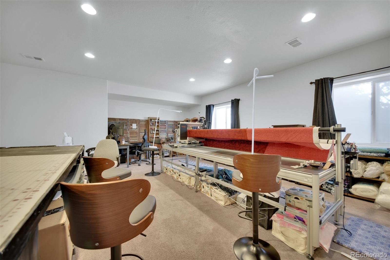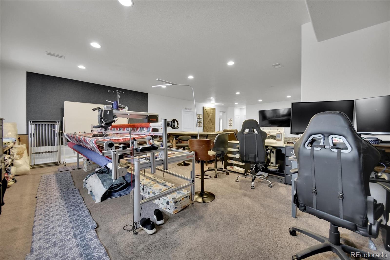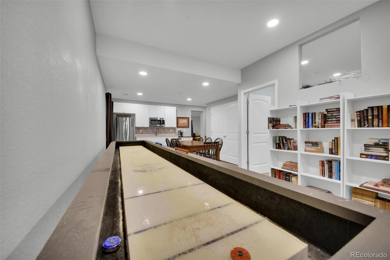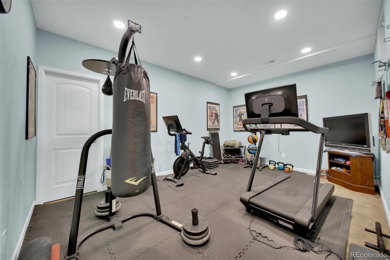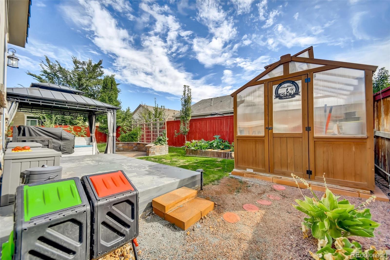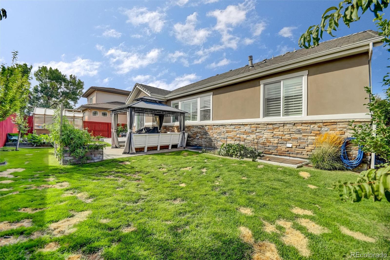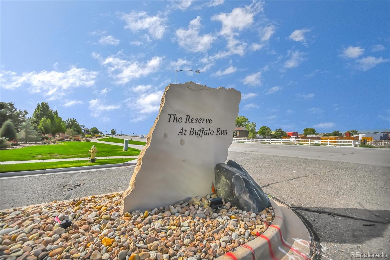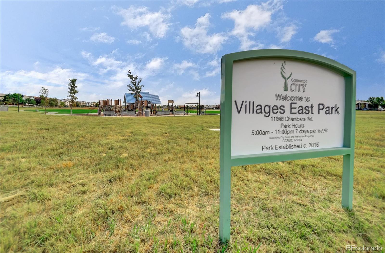Find us on...
Dashboard
- 5 Beds
- 3 Baths
- 3,804 Sqft
- .15 Acres
New Search X
11472 Chambers Drive
Welcome Home! You won't want to miss this wonderful 5 bedroom home in The Villages at Buffalo Run! Low maintenance living. Enjoy a large kitchen island, open to the living room with a warm fireplace, spacious built-ins and hardwood floors. Designated "Tech Space" off the kitchen, could easily be transformed into a bar area. There are plantation shutters throughout the main level. The primary bedroom with a 5 piece bath and large walk-in closet is on the main level, as well as two additional bedrooms, a full bathroom with double sinks, laundry room. Third bedroom on the main level could also be used as an office, Glass double doors can be reinstalled. The finished basement has a great “Mother-in-law”/extended family area with a living space and kitchenette with a full size refrigerator and microwave. Additionally there are two bedrooms and a full bathroom. The backyard has a gardening shed and planter boxes for someone with a green thumb. The roof is concrete tile. New Double Ovens and Tankless Water Heater. Walking distance to the park. Near the golf course, Bison Ridge Recreation Center, and DIA. Seller is motivated.
Listing Office: Brokers Guild Real Estate 
Essential Information
- MLS® #9873898
- Price$685,000
- Bedrooms5
- Bathrooms3.00
- Full Baths3
- Square Footage3,804
- Acres0.15
- Year Built2015
- TypeResidential
- Sub-TypeSingle Family Residence
- StatusActive
Community Information
- Address11472 Chambers Drive
- SubdivisionThe Villages at Buffalo Run
- CityCommerce City
- CountyAdams
- StateCO
- Zip Code80022
Amenities
- Parking Spaces2
- # of Garages2
Interior
- HeatingForced Air
- CoolingCentral Air
- FireplaceYes
- # of Fireplaces1
- FireplacesLiving Room
- StoriesOne
Interior Features
Built-in Features, Eat-in Kitchen, Kitchen Island, Open Floorplan, Pantry, Walk-In Closet(s)
Appliances
Dishwasher, Dryer, Microwave, Oven, Refrigerator, Washer
Exterior
- RoofConcrete
School Information
- DistrictSchool District 27-J
- ElementaryTurnberry
- MiddlePrairie View
- HighPrairie View
Additional Information
- Date ListedSeptember 26th, 2025
Listing Details
 Brokers Guild Real Estate
Brokers Guild Real Estate
 Terms and Conditions: The content relating to real estate for sale in this Web site comes in part from the Internet Data eXchange ("IDX") program of METROLIST, INC., DBA RECOLORADO® Real estate listings held by brokers other than RE/MAX Professionals are marked with the IDX Logo. This information is being provided for the consumers personal, non-commercial use and may not be used for any other purpose. All information subject to change and should be independently verified.
Terms and Conditions: The content relating to real estate for sale in this Web site comes in part from the Internet Data eXchange ("IDX") program of METROLIST, INC., DBA RECOLORADO® Real estate listings held by brokers other than RE/MAX Professionals are marked with the IDX Logo. This information is being provided for the consumers personal, non-commercial use and may not be used for any other purpose. All information subject to change and should be independently verified.
Copyright 2025 METROLIST, INC., DBA RECOLORADO® -- All Rights Reserved 6455 S. Yosemite St., Suite 500 Greenwood Village, CO 80111 USA
Listing information last updated on December 9th, 2025 at 5:33pm MST.

