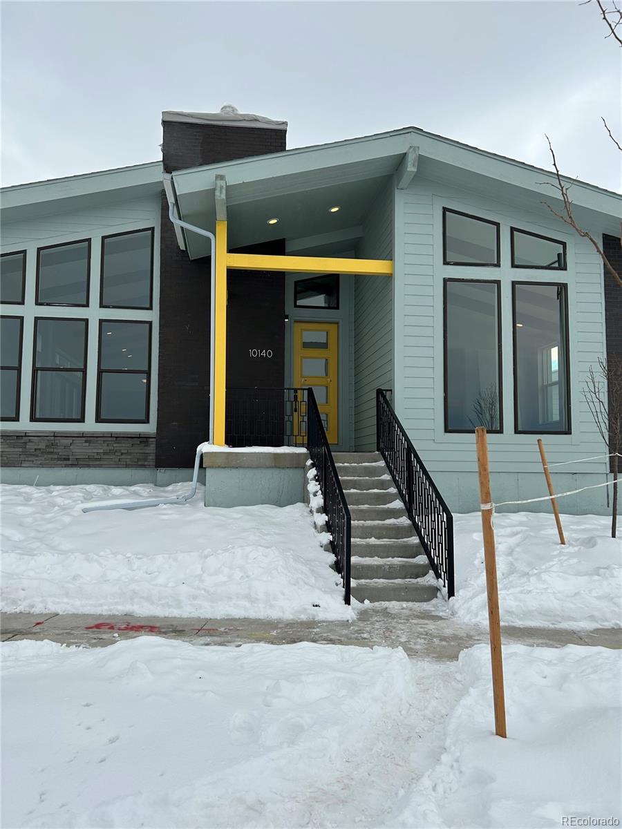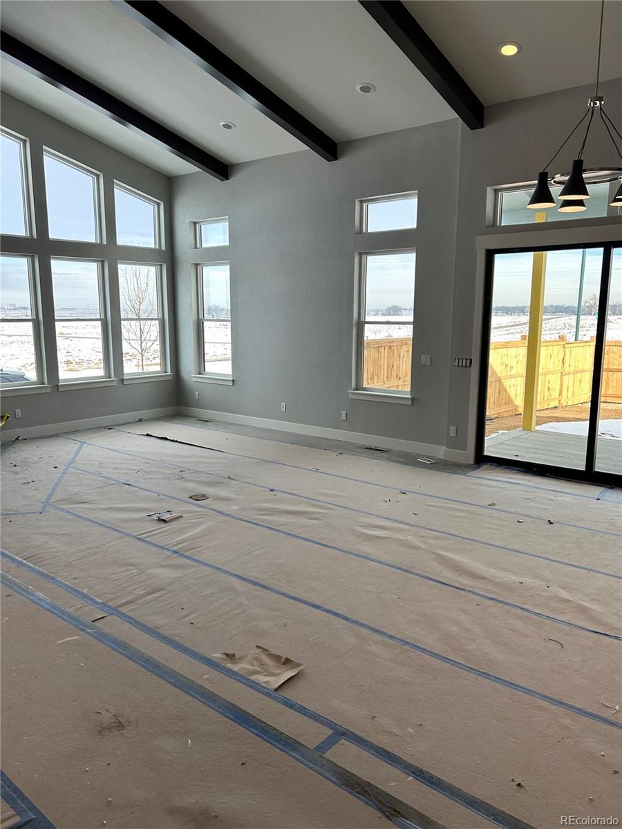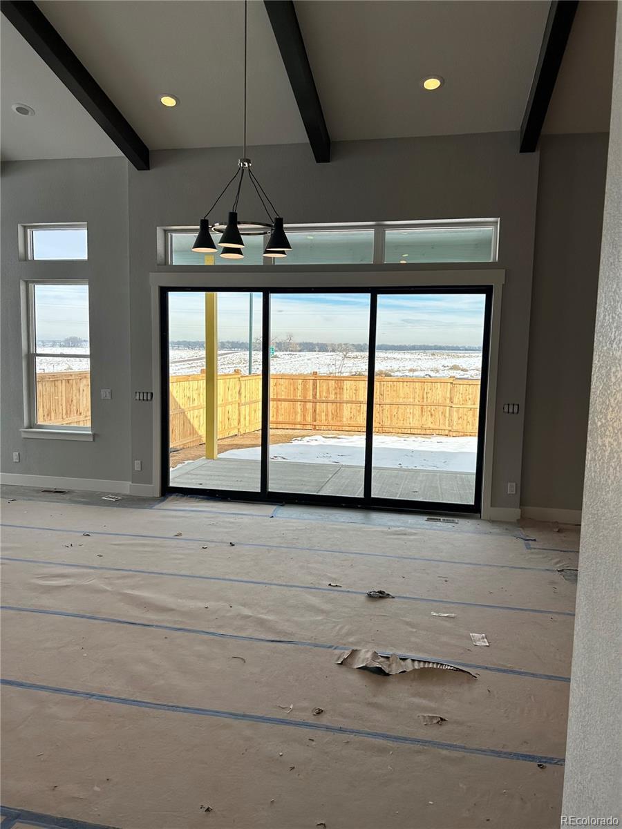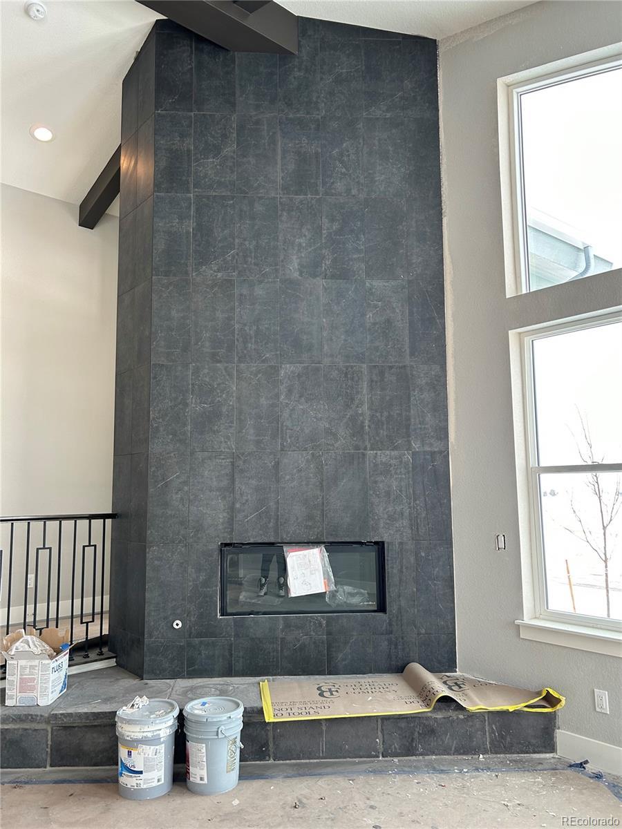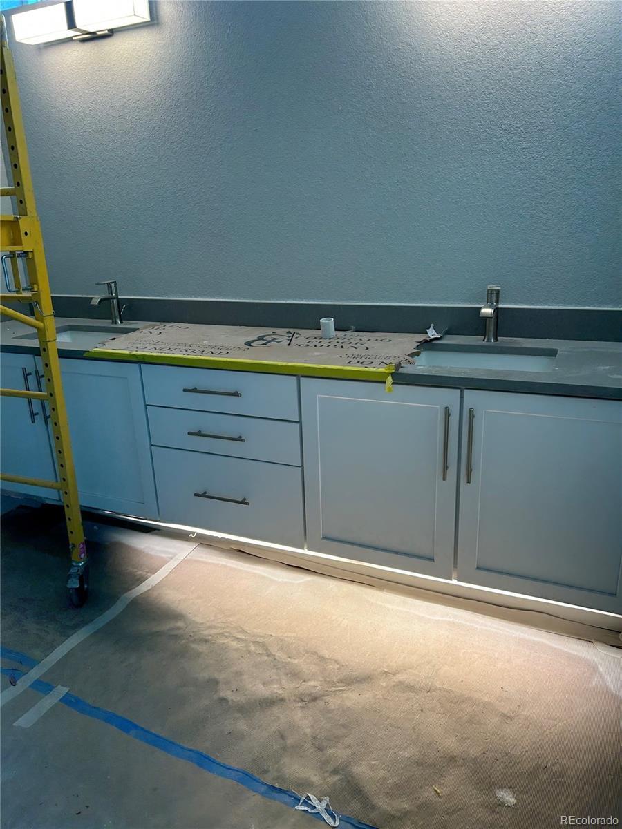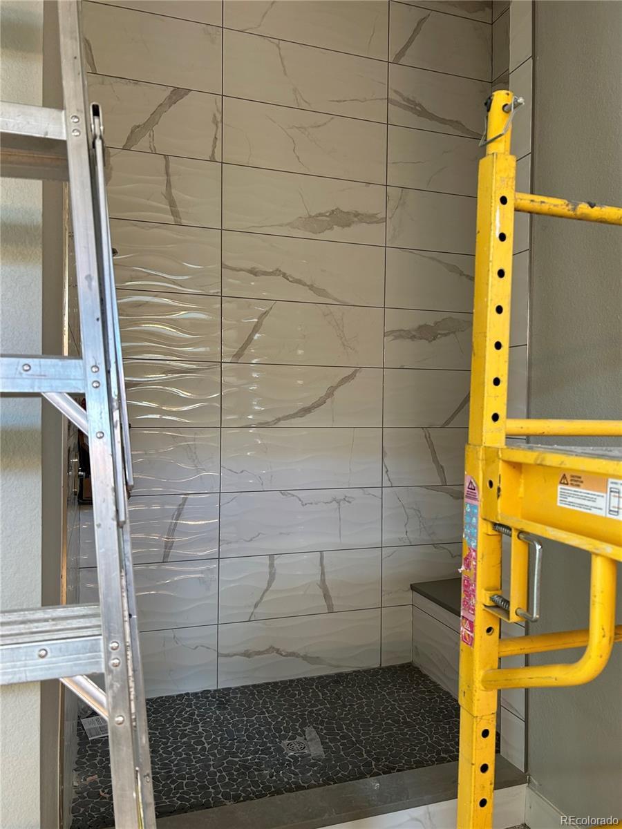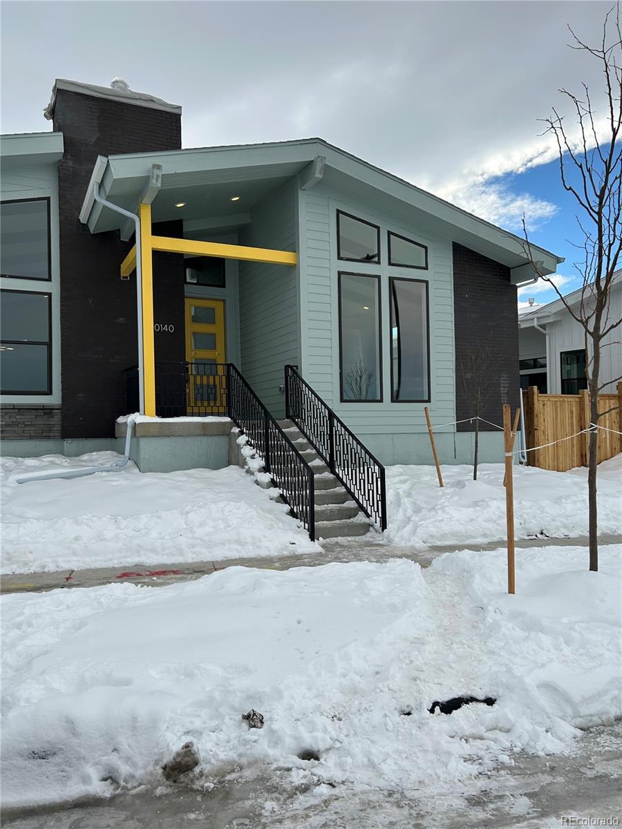Find us on...
Dashboard
- 4 Beds
- 4 Baths
- 3,821 Sqft
- .2 Acres
New Search X
10140 E 63rd Drive
The most magnificent Mid Century Modern design, built on an amazing oversized homesite facing the Wildlife Refuge truly a one-of-a-kind opportunity! The interior finishes are beautiful and feature elegant linen and navy cabinets accented by gorgeous slate wire brushed engineered oak floors. Kitchen Aid professional appliances are showcased in your fabulous and functional gourmet kitchen. The large primary suite comes complete with en-suite primary bath with a mid-century style double vanity and floating cabinets, oversized shower with tile all the way to the vaulted ceiling. The ultra-private backyard has been carefully curated with a 6ft privacy fence, a stunning area with spacious covered patio perfect for entertaining. Milgard double pane windows and Eco Bee Thermostat System with dual controls for upstairs and downstairs create all the comforts included with this Energy Star Certified home! Come experience the true magic and tranquility of this move-in ready home, which has the style, the size, the location and everything else you would want. Coming home should always feel this good. The photos are a sneak peek, construction is almost complete! The Listing Team represents builder/seller as a Transaction Broker.
Listing Office: MB TEAM LASSEN 
Essential Information
- MLS® #9874771
- Price$1,500,000
- Bedrooms4
- Bathrooms4.00
- Full Baths3
- Half Baths1
- Square Footage3,821
- Acres0.20
- Year Built2022
- TypeResidential
- Sub-TypeSingle Family Residence
- StyleMid-Century Modern
- StatusPending
Community Information
- Address10140 E 63rd Drive
- SubdivisionCentral Park
- CityDenver
- CountyDenver
- StateCO
- Zip Code80238
Amenities
- AmenitiesPark, Playground, Pool
- Parking Spaces2
- # of Garages2
- ViewMeadow
Utilities
Cable Available, Electricity Available, Internet Access (Wired), Natural Gas Available, Phone Available
Parking
220 Volts, Concrete, Dry Walled, Exterior Access Door
Interior
- HeatingForced Air
- CoolingCentral Air
- FireplaceYes
- # of Fireplaces1
- FireplacesGreat Room
- StoriesOne
Interior Features
Kitchen Island, Open Floorplan, Pantry, Primary Suite, Quartz Counters, Smart Window Coverings, Smoke Free, Solid Surface Counters, T&G Ceilings, Vaulted Ceiling(s), Walk-In Closet(s), Wet Bar, Wired for Data
Appliances
Cooktop, Double Oven, Dryer, Gas Water Heater, Microwave, Range Hood, Refrigerator, Self Cleaning Oven, Sump Pump, Washer
Exterior
- RoofComposition
- FoundationSlab
Exterior Features
Gas Valve, Private Yard, Smart Irrigation
Lot Description
Corner Lot, Landscaped, Near Public Transit, Open Space, Sprinklers In Front, Sprinklers In Rear
Windows
Double Pane Windows, Window Treatments
School Information
- DistrictDenver 1
- ElementaryInspire
- MiddleDenver Green
- HighNorthfield
Additional Information
- Date ListedJanuary 28th, 2022
Listing Details
 MB TEAM LASSEN
MB TEAM LASSEN
 Terms and Conditions: The content relating to real estate for sale in this Web site comes in part from the Internet Data eXchange ("IDX") program of METROLIST, INC., DBA RECOLORADO® Real estate listings held by brokers other than RE/MAX Professionals are marked with the IDX Logo. This information is being provided for the consumers personal, non-commercial use and may not be used for any other purpose. All information subject to change and should be independently verified.
Terms and Conditions: The content relating to real estate for sale in this Web site comes in part from the Internet Data eXchange ("IDX") program of METROLIST, INC., DBA RECOLORADO® Real estate listings held by brokers other than RE/MAX Professionals are marked with the IDX Logo. This information is being provided for the consumers personal, non-commercial use and may not be used for any other purpose. All information subject to change and should be independently verified.
Copyright 2024 METROLIST, INC., DBA RECOLORADO® -- All Rights Reserved 6455 S. Yosemite St., Suite 500 Greenwood Village, CO 80111 USA
Listing information last updated on May 18th, 2024 at 9:48pm MDT.

