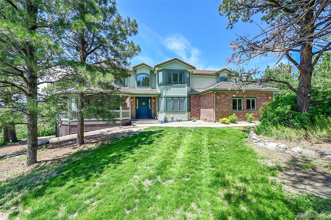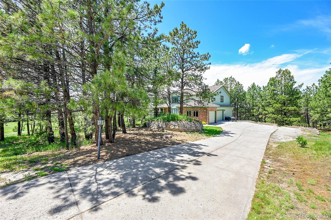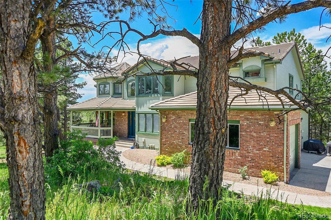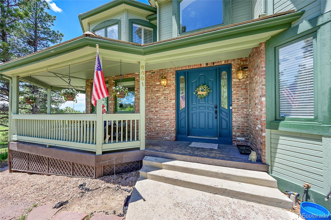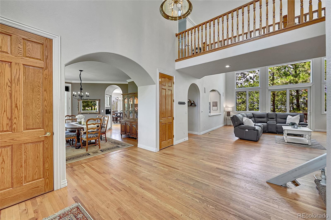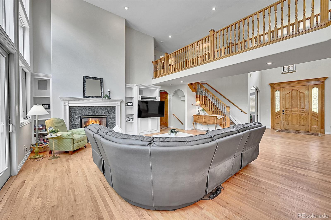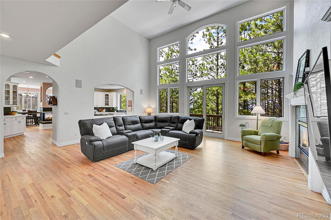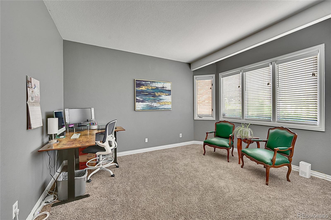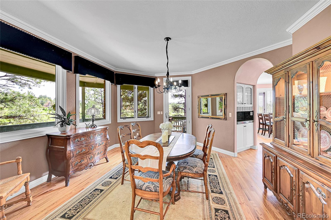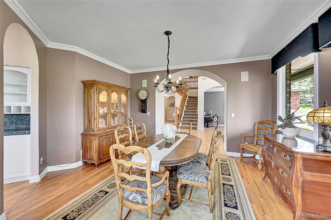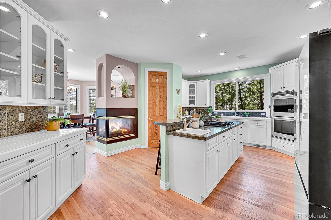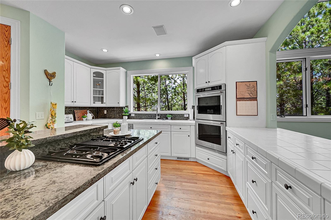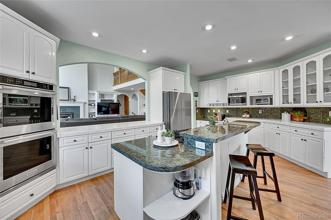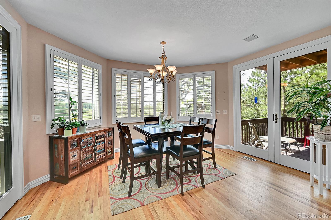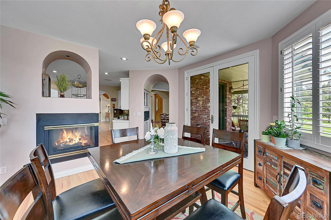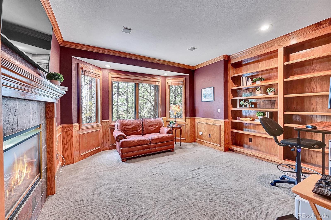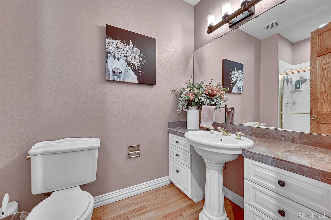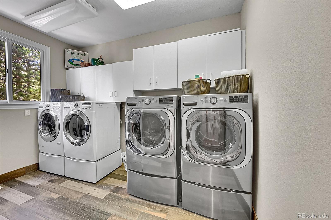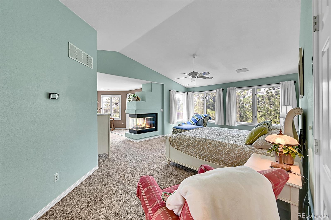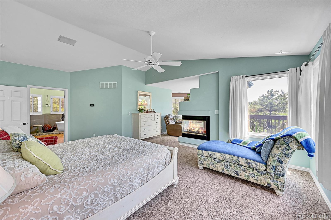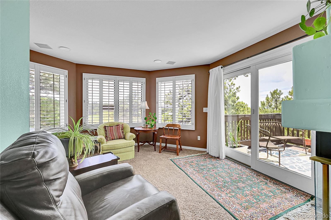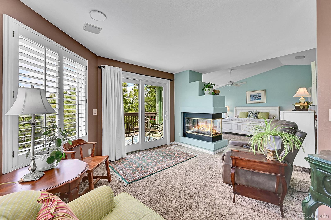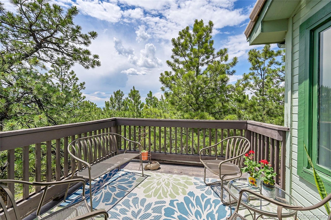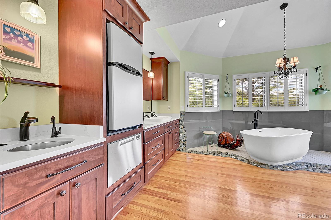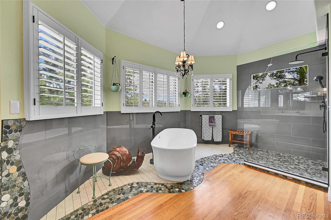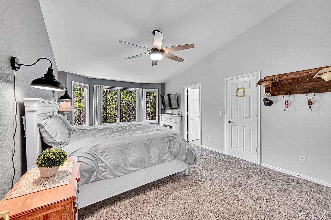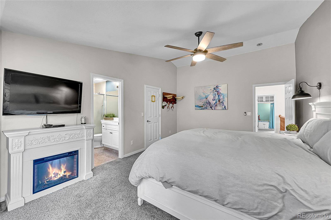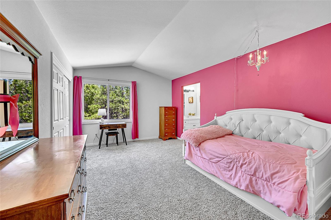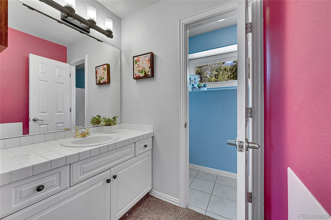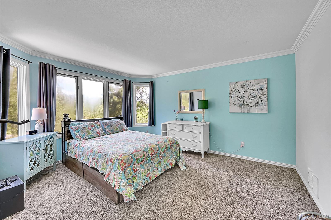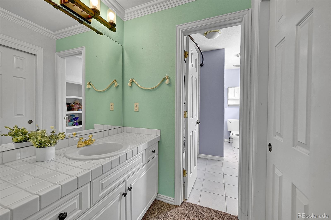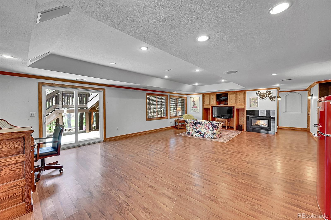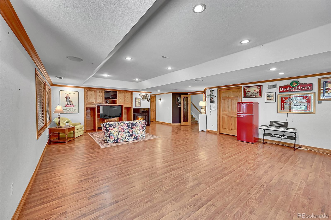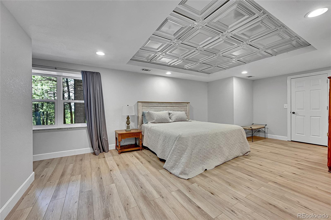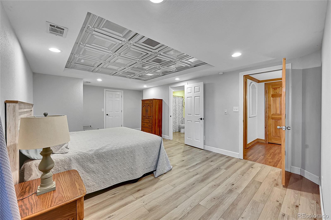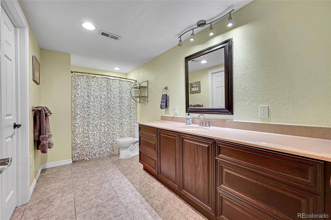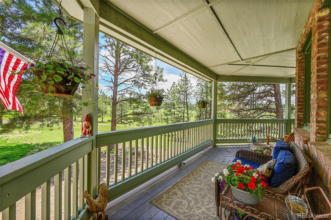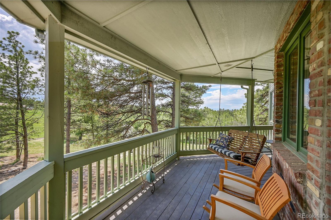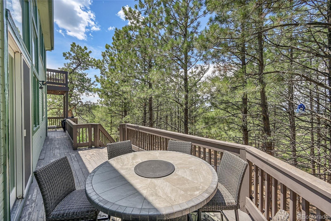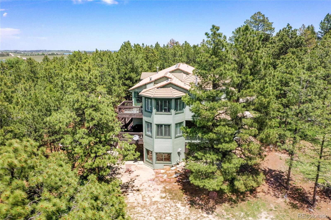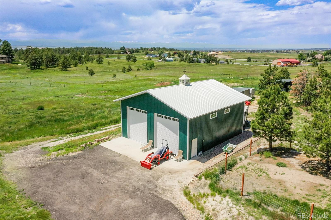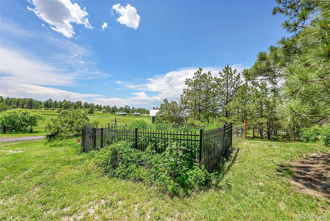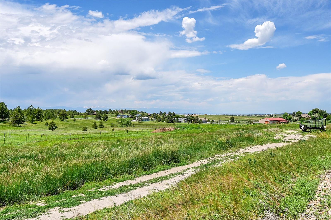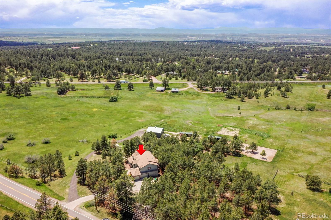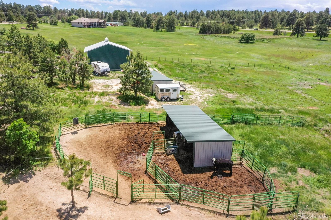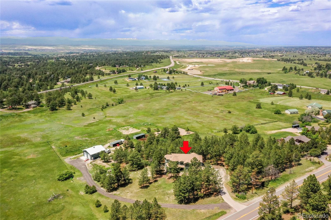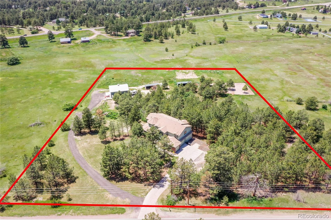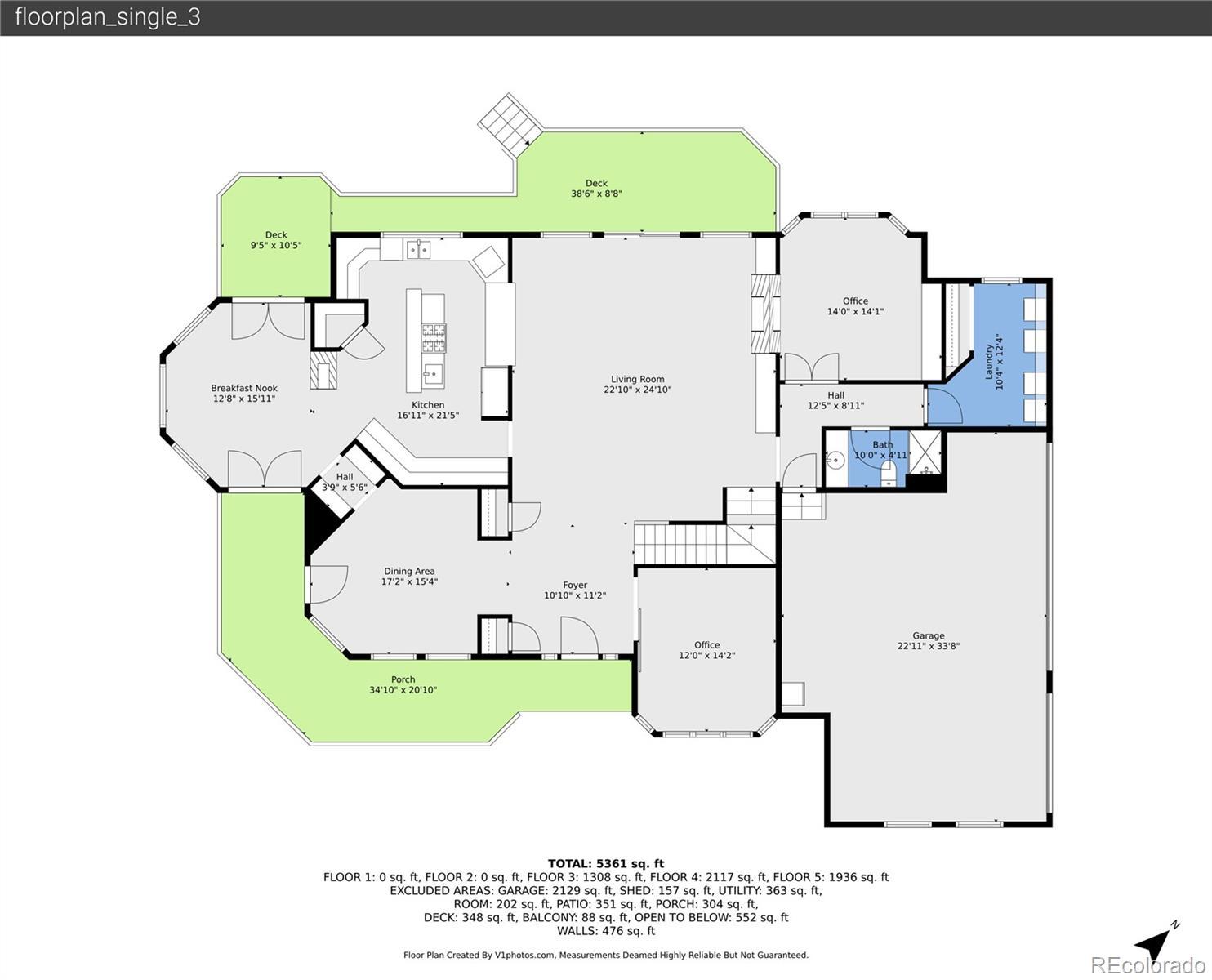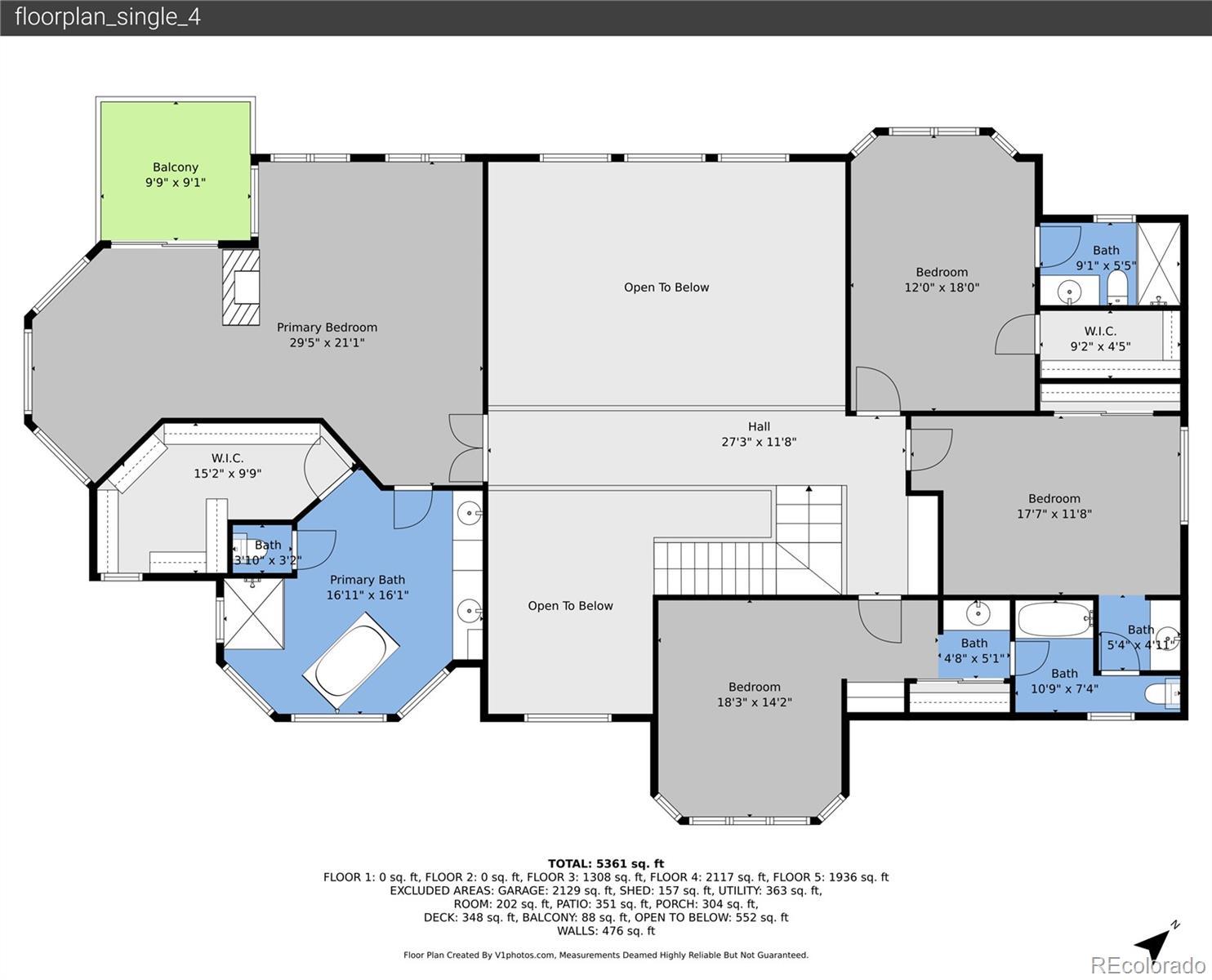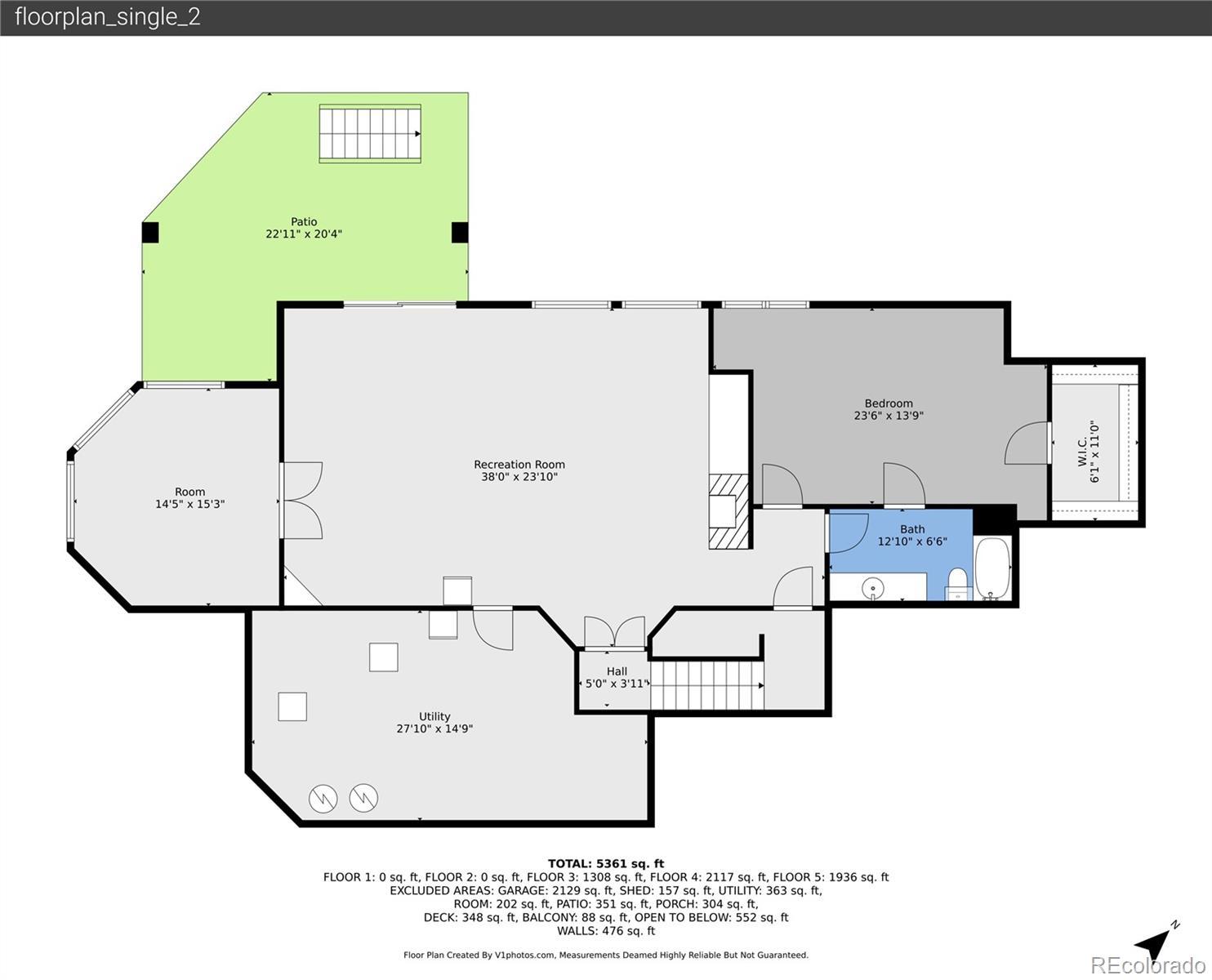Find us on...
Dashboard
- 5 Beds
- 5 Baths
- 5,728 Sqft
- 5.94 Acres
New Search X
6681 Flintwood Road
Welcome to this exceptional single-family home nestled in the serene community of Parker, Colorado. Offering 5,728 square feet of beautifully designed living space, this residence features 5 generous bedrooms and 5 bathrooms—ideal for those seeking comfort, luxury, and flexible living arrangements, including multi-generational options. Set on 5.96 scenic acres of pine trees and open meadow, the property boasts panoramic views of the Front Range mountains and downtown Denver. A spacious attached three-car garage and a stunning detached RV garage add both convenience and versatility, all while keeping you connected to the breathtaking Colorado landscape. Upstairs, you'll find a luxurious primary suite featuring a three-sided fireplace, a cozy sitting area with stunning mountain views and a beautifully updated en-suite bathroom. Thoughtfully designed for convenience or multi-generational living, the suite also includes its own refrigerator and dishwasher—perfect for a private coffee bar or kitchenette. This level is completed by three additional spacious bedrooms, two bathrooms, and convenient chairlift access for added accessibility. The spacious walkout basement provides plenty of room for recreation and entertaining, featuring a large bedroom, full bathroom, and a flexible bonus room—ideal for a home gym, private office, spa retreat and more. Beyond the beautiful home, this property offers a true Colorado lifestyle with two loafing sheds—perfect for horses or other animals of your choice. With no HOA, you're free to enjoy the land with only county animal regulations to follow. Located in Parker, you will have easy access to local parks, hiking trails, and a vibrant community, making this home an ideal choice for those who appreciate both country living and convenience to local amenities.
Listing Office: Keller Williams DTC 
Essential Information
- MLS® #9875790
- Price$1,450,000
- Bedrooms5
- Bathrooms5.00
- Full Baths3
- Square Footage5,728
- Acres5.94
- Year Built1994
- TypeResidential
- Sub-TypeSingle Family Residence
- StatusActive
Community Information
- Address6681 Flintwood Road
- SubdivisionFlintwood
- CityParker
- CountyDouglas
- StateCO
- Zip Code80138
Amenities
- Parking Spaces13
- # of Garages7
- ViewCity, Meadow, Mountain(s)
Utilities
Electricity Connected, Natural Gas Connected
Parking
Concrete, Gravel, Exterior Access Door, Insulated Garage, Oversized, Oversized Door, RV Garage
Interior
- HeatingForced Air
- CoolingCentral Air
- FireplaceYes
- # of Fireplaces4
- StoriesTwo
Interior Features
Breakfast Bar, Built-in Features, Ceiling Fan(s), Entrance Foyer, Five Piece Bath, Granite Counters, High Ceilings, In-Law Floorplan, Jack & Jill Bathroom, Kitchen Island, Open Floorplan, Pantry, Primary Suite, Tile Counters, Vaulted Ceiling(s), Walk-In Closet(s)
Appliances
Cooktop, Dishwasher, Disposal, Double Oven, Gas Water Heater, Refrigerator
Fireplaces
Basement, Family Room, Kitchen, Primary Bedroom
Exterior
- Exterior FeaturesGarden
- RoofConcrete
Lot Description
Level, Many Trees, Meadow, Secluded, Sloped
Windows
Bay Window(s), Window Coverings
School Information
- DistrictDouglas RE-1
- ElementaryNortheast
- MiddleSagewood
- HighPonderosa
Additional Information
- Date ListedJune 16th, 2025
- ZoningRR
Listing Details
 Keller Williams DTC
Keller Williams DTC
 Terms and Conditions: The content relating to real estate for sale in this Web site comes in part from the Internet Data eXchange ("IDX") program of METROLIST, INC., DBA RECOLORADO® Real estate listings held by brokers other than RE/MAX Professionals are marked with the IDX Logo. This information is being provided for the consumers personal, non-commercial use and may not be used for any other purpose. All information subject to change and should be independently verified.
Terms and Conditions: The content relating to real estate for sale in this Web site comes in part from the Internet Data eXchange ("IDX") program of METROLIST, INC., DBA RECOLORADO® Real estate listings held by brokers other than RE/MAX Professionals are marked with the IDX Logo. This information is being provided for the consumers personal, non-commercial use and may not be used for any other purpose. All information subject to change and should be independently verified.
Copyright 2025 METROLIST, INC., DBA RECOLORADO® -- All Rights Reserved 6455 S. Yosemite St., Suite 500 Greenwood Village, CO 80111 USA
Listing information last updated on December 10th, 2025 at 11:48pm MST.

