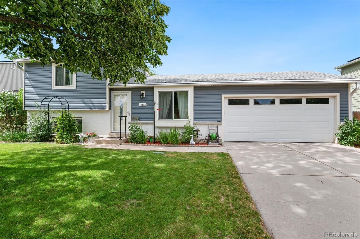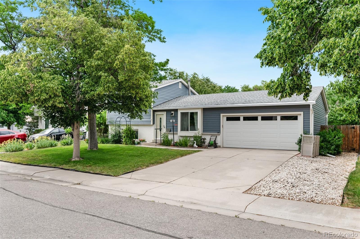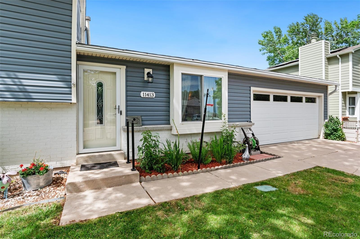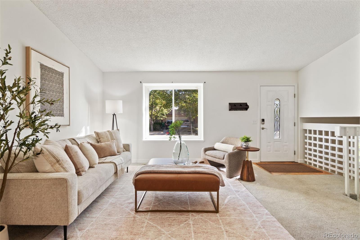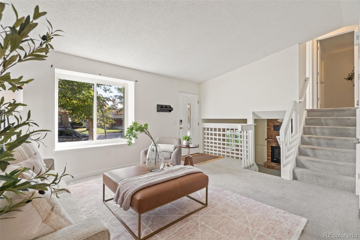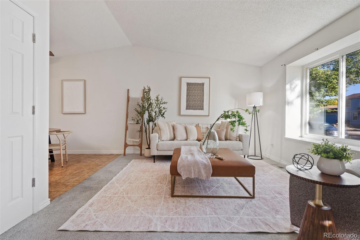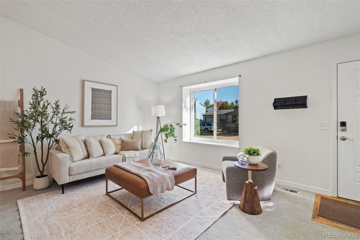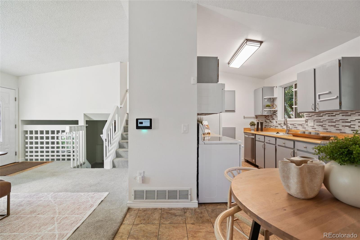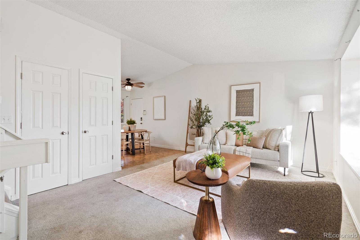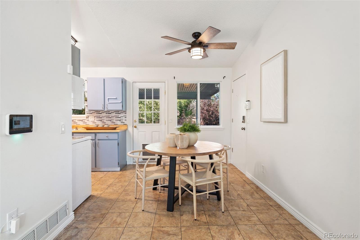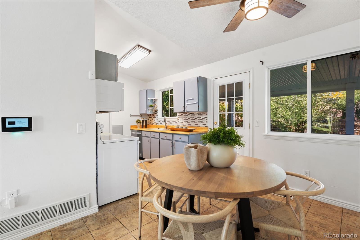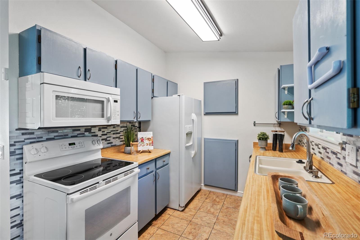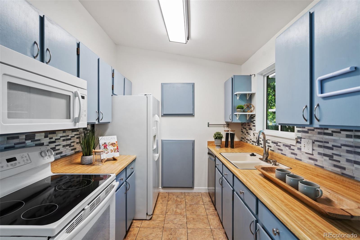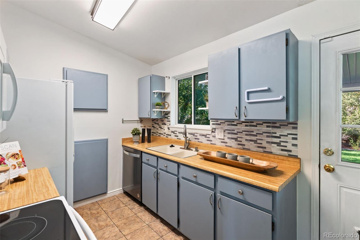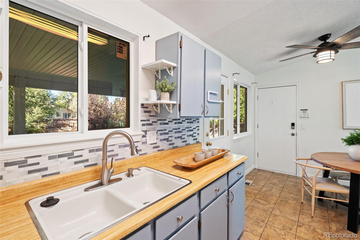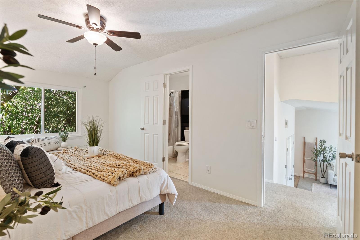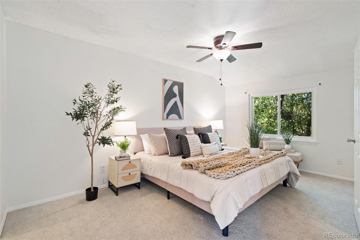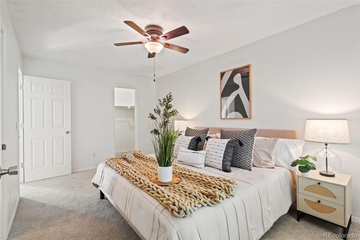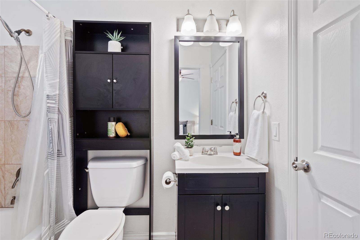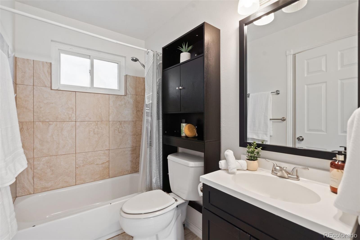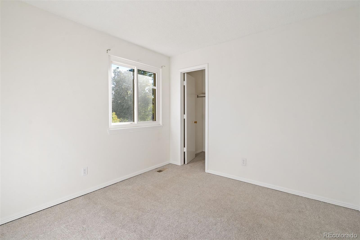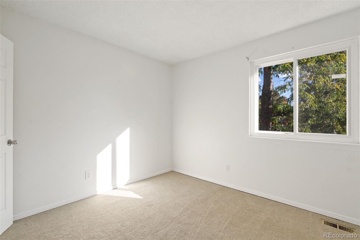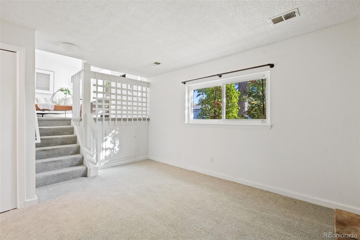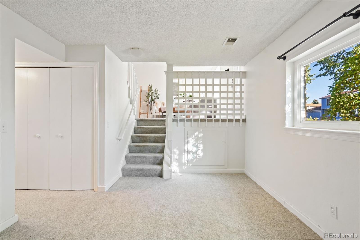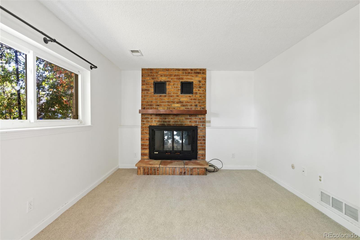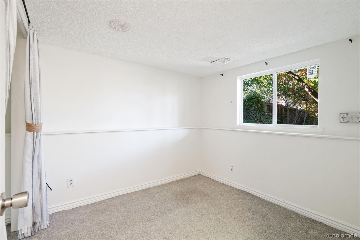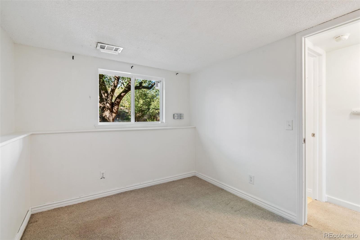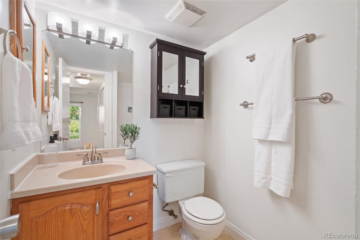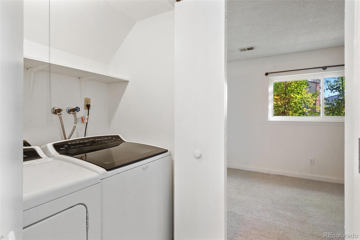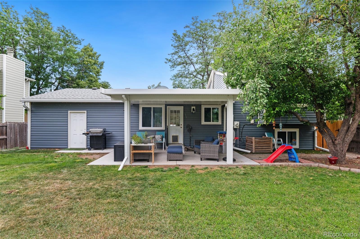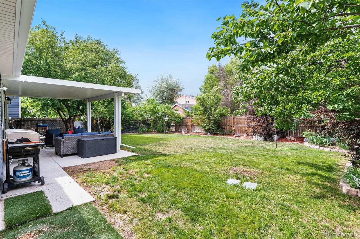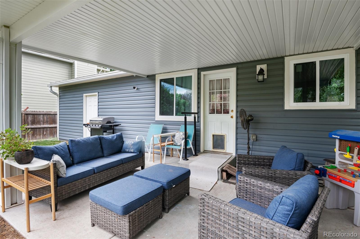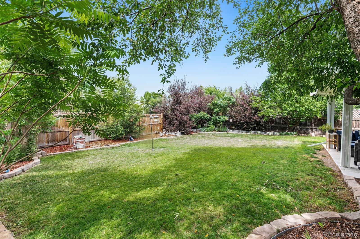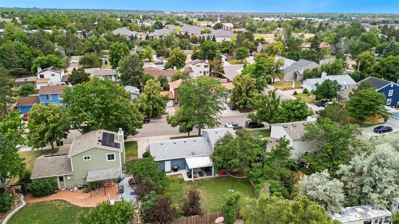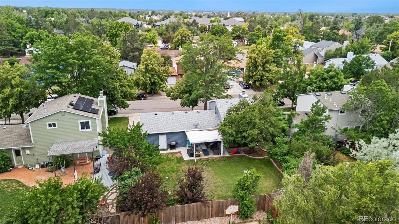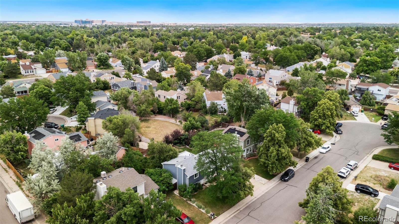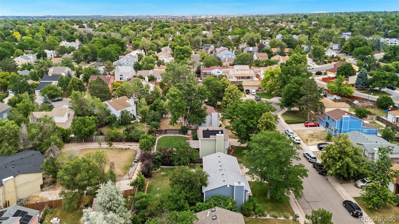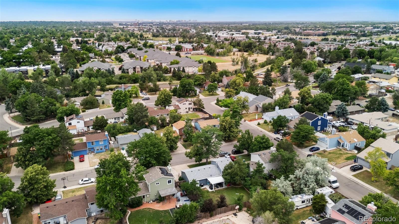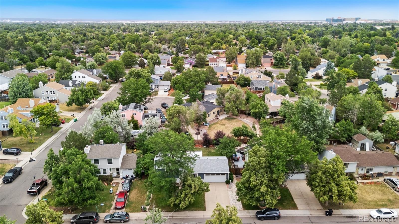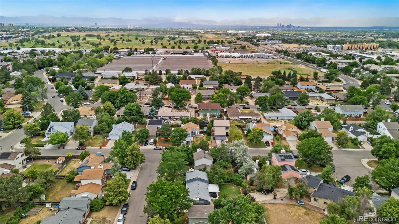Find us on...
Dashboard
- 3 Beds
- 2 Baths
- 1,214 Sqft
- .14 Acres
New Search X
11413 E Ellsworth Place
Pride of ownership shows in this beautifully maintained home—updated throughout, with a gorgeous yard and mature landscaping. This inviting 3-bedroom, 2-bathroom residence is tucked away in a quiet, established neighborhood and offers the perfect blend of comfort and functionality. Step inside to a bright, open floor plan designed for easy living. The kitchen is updated and bright, with views of the backyard with an easy flow into the dining and living areas. It features newer cabinetry, butcher block countertops, an updated backsplash, and abundant natural light that enhances the home’s warm, inviting feel. The upper level features a large primary bedroom, a second bedroom, and an updated bathroom. The lower level includes an additional bedroom and bathroom, along with a second living room featuring a cozy wood-burning fireplace—a perfect space to unwind or enjoy a relaxing evening. There is also additional storage in the easy-to-access crawl space. Outside, enjoy the large, fully fenced backyard complete with a covered patio and mature trees that offer shade and privacy—ideal for entertaining, outdoor dining, or simply relaxing at the end of the day. Beautiful landscaping, a peaceful retreat feel, and nearby parks, bike paths, and two golf courses make this home perfect for those who love outdoor living. Conveniently located near Buckley Space Force Base, this home combines comfort, convenience, and a truly welcoming setting. Don’t miss out on this great home!
Listing Office: eXp Realty, LLC 
Essential Information
- MLS® #9877770
- Price$485,000
- Bedrooms3
- Bathrooms2.00
- Full Baths1
- Square Footage1,214
- Acres0.14
- Year Built1981
- TypeResidential
- Sub-TypeSingle Family Residence
- StatusActive
Community Information
- Address11413 E Ellsworth Place
- SubdivisionNantucket
- CityAurora
- CountyArapahoe
- StateCO
- Zip Code80010
Amenities
- Parking Spaces2
- ParkingConcrete
- # of Garages2
Interior
- HeatingForced Air, Natural Gas
- CoolingCentral Air
- FireplaceYes
- # of Fireplaces1
- FireplacesFamily Room, Wood Burning
- StoriesTri-Level
Interior Features
Ceiling Fan(s), Open Floorplan, Smart Thermostat, Walk-In Closet(s)
Appliances
Dishwasher, Dryer, Microwave, Oven, Range, Washer
Exterior
- RoofComposition
School Information
- DistrictAdams-Arapahoe 28J
- ElementaryLansing
- MiddleSouth
- HighAurora Central
Additional Information
- Date ListedOctober 16th, 2025
- ZoningRES
Listing Details
 eXp Realty, LLC
eXp Realty, LLC
 Terms and Conditions: The content relating to real estate for sale in this Web site comes in part from the Internet Data eXchange ("IDX") program of METROLIST, INC., DBA RECOLORADO® Real estate listings held by brokers other than RE/MAX Professionals are marked with the IDX Logo. This information is being provided for the consumers personal, non-commercial use and may not be used for any other purpose. All information subject to change and should be independently verified.
Terms and Conditions: The content relating to real estate for sale in this Web site comes in part from the Internet Data eXchange ("IDX") program of METROLIST, INC., DBA RECOLORADO® Real estate listings held by brokers other than RE/MAX Professionals are marked with the IDX Logo. This information is being provided for the consumers personal, non-commercial use and may not be used for any other purpose. All information subject to change and should be independently verified.
Copyright 2025 METROLIST, INC., DBA RECOLORADO® -- All Rights Reserved 6455 S. Yosemite St., Suite 500 Greenwood Village, CO 80111 USA
Listing information last updated on December 28th, 2025 at 7:19am MST.

