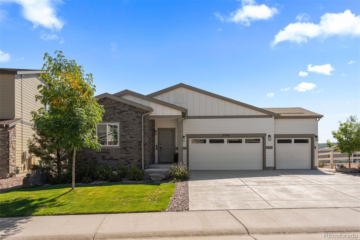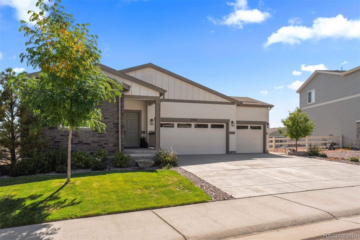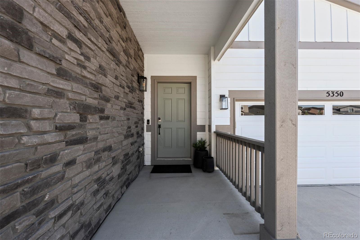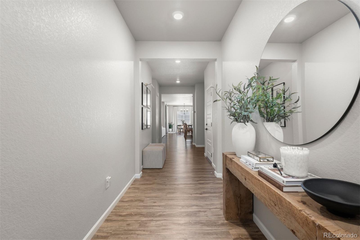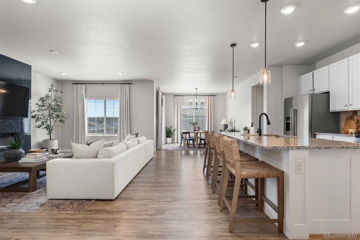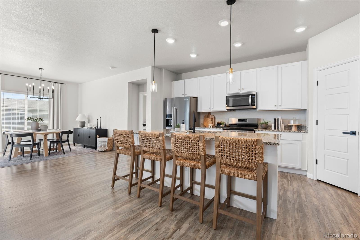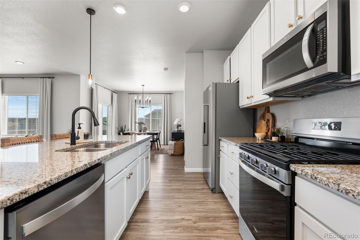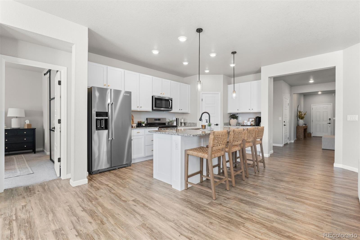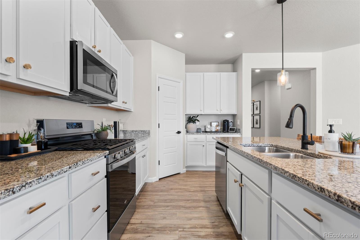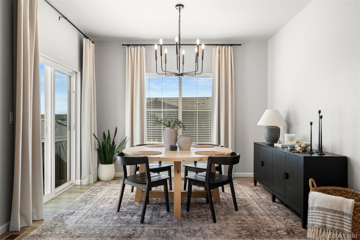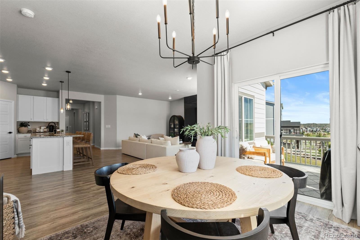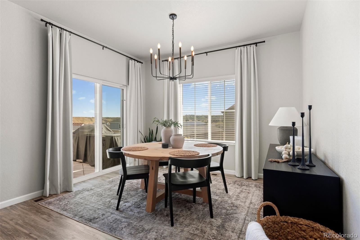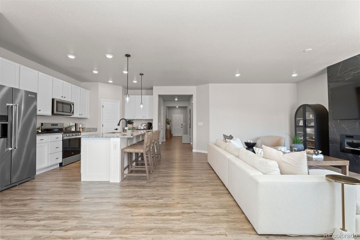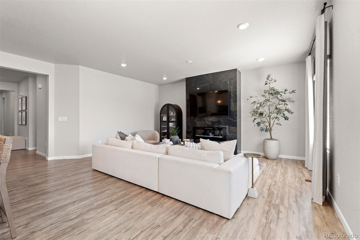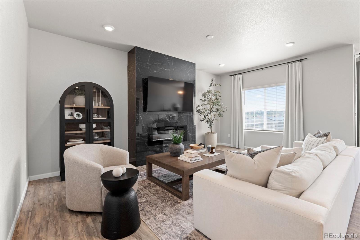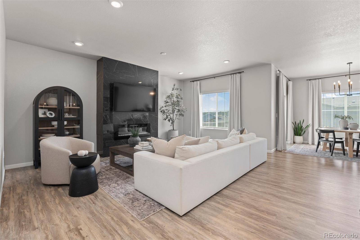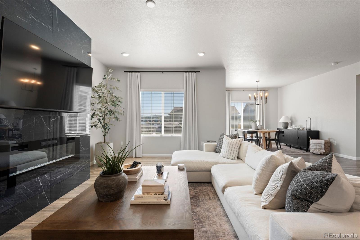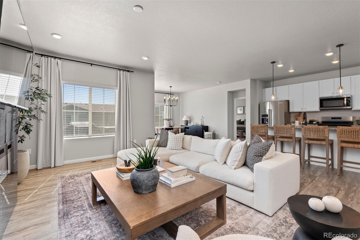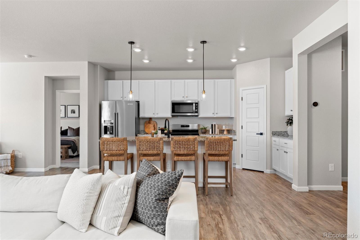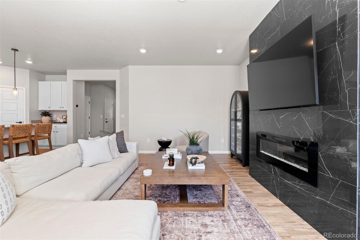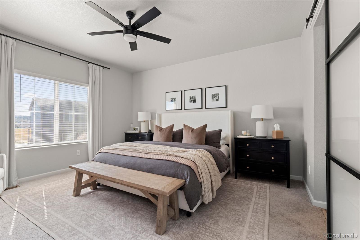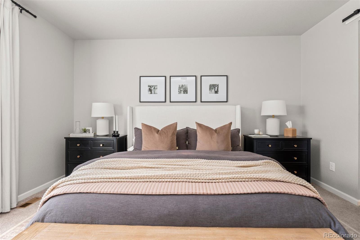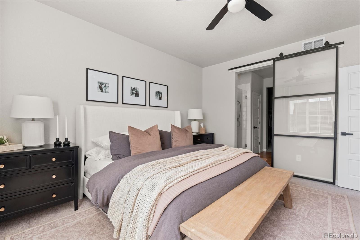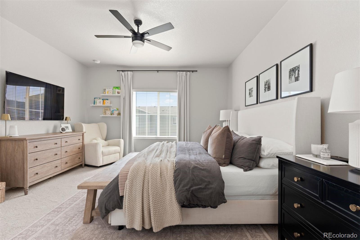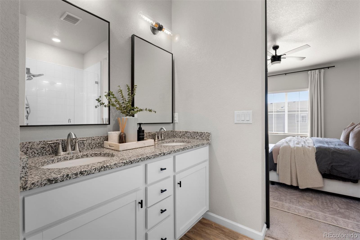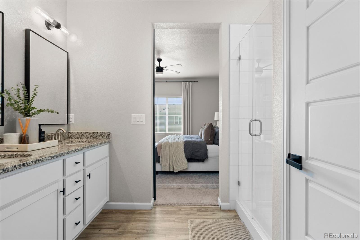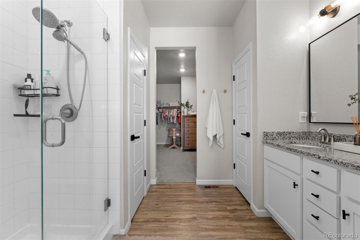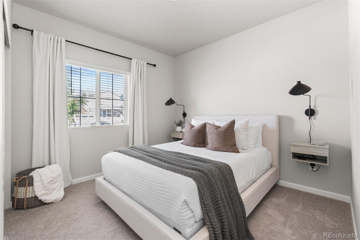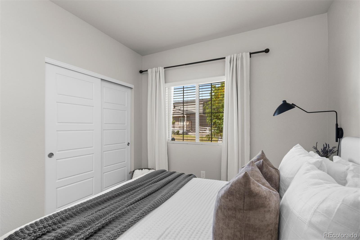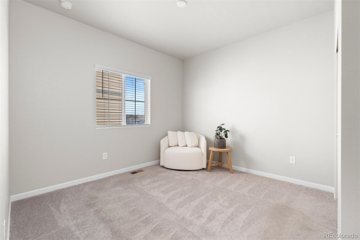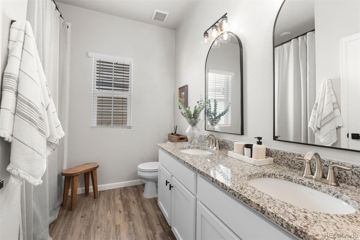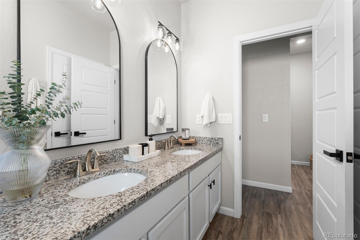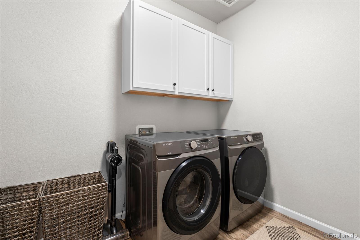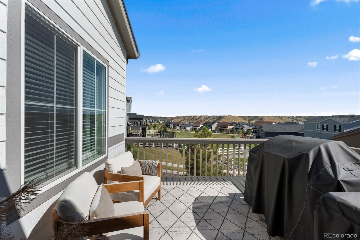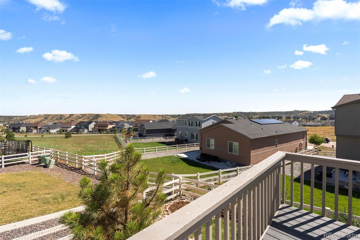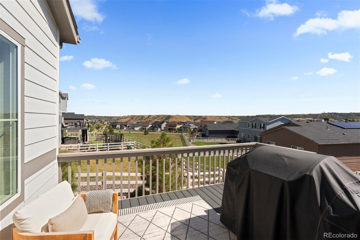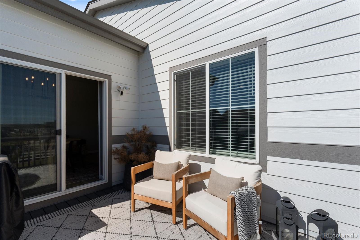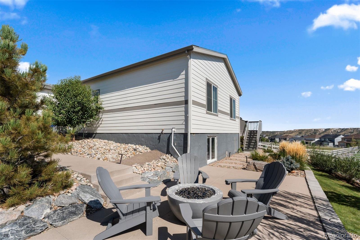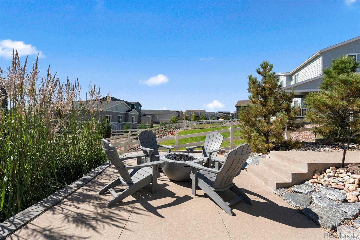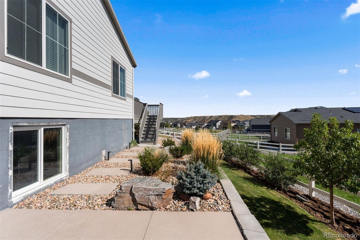Find us on...
Dashboard
- 3 Beds
- 2 Baths
- 1,924 Sqft
- .18 Acres
New Search X
5350 Trails Edge Lane
Welcome to this beautifully upgraded 3 car garage ranch home in the highly sought-after Crystal Valley Ranch community of Castle Rock. Bright, open, and thoughtfully crafted, this 3-bedroom, 2-bath residence offers effortless living and refined comfort. The chef’s kitchen shines with a generous island, abundant cabinetry, stainless appliances, and expansive granite counter space, all flowing seamlessly into the dining and living rooms to create a warm sense of connection. The sunlit primary suite is a true retreat, featuring dual sinks, a spacious walk-in shower, and direct access to the upgraded master bath with a custom sliding door. Two additional bedrooms share a stylish hallway bath, offering flexibility for extra space, guests, or a home office. Thoughtful interior enhancements elevate every detail of this home, including upgraded lighting fixtures, hardware, bathroom mirrors, and the addition of an electric fireplace with mantel in the living room. A finished laundry area with cabinets adds both beauty and function, while the basement—with a newly installed sump pump—provides peace of mind and awaits your personal vision.The outdoor living spaces are just as impressive. Step outside to enjoy a professionally landscaped yard with a few mature pine trees, a walk-out deck, and a custom concrete patio and walkways connecting seamlessly to the driveway. The home is equipped with a smart sprinkler system controllable by phone, upgraded porch lights, wiring for garage door lighting, and even an EV charging outlet in the garage—making ir turn key ready. Perfectly situated near neighborhood trails, open space, dog parks, and playgrounds, this home offers the ideal balance of tranquility and convenience. Just minutes from shopping, dining, and schools—with easy access to both Denver and Colorado Springs—you’ll experience the best of Colorado living in Crystal Valley Ranch. ***LOAN IS ASSUMABLE, CALL AGENT FOR DETAILS***
Listing Office: LIV Sotheby's International Realty 
Essential Information
- MLS® #9878817
- Price$665,000
- Bedrooms3
- Bathrooms2.00
- Full Baths1
- Square Footage1,924
- Acres0.18
- Year Built2022
- TypeResidential
- Sub-TypeSingle Family Residence
- StyleTraditional
- StatusActive
Community Information
- Address5350 Trails Edge Lane
- SubdivisionCrystal Valley Ranch
- CityCastle Rock
- CountyDouglas
- StateCO
- Zip Code80104
Amenities
- Parking Spaces3
- Parking220 Volts
- # of Garages3
Amenities
Clubhouse, Park, Playground, Pool
Interior
- HeatingForced Air
- CoolingAir Conditioning-Room
- FireplaceYes
- # of Fireplaces1
- FireplacesElectric
- StoriesTwo
Interior Features
Breakfast Bar, Ceiling Fan(s), Eat-in Kitchen, Granite Counters, Kitchen Island, Open Floorplan, Pantry, Primary Suite, Smoke Free, Walk-In Closet(s)
Appliances
Cooktop, Dishwasher, Disposal, Microwave, Self Cleaning Oven, Sump Pump
Exterior
- Exterior FeaturesBalcony, Private Yard
- RoofComposition
School Information
- DistrictDouglas RE-1
- ElementaryCastle Rock
- MiddleMesa
- HighDouglas County
Additional Information
- Date ListedSeptember 19th, 2025
Listing Details
LIV Sotheby's International Realty
 Terms and Conditions: The content relating to real estate for sale in this Web site comes in part from the Internet Data eXchange ("IDX") program of METROLIST, INC., DBA RECOLORADO® Real estate listings held by brokers other than RE/MAX Professionals are marked with the IDX Logo. This information is being provided for the consumers personal, non-commercial use and may not be used for any other purpose. All information subject to change and should be independently verified.
Terms and Conditions: The content relating to real estate for sale in this Web site comes in part from the Internet Data eXchange ("IDX") program of METROLIST, INC., DBA RECOLORADO® Real estate listings held by brokers other than RE/MAX Professionals are marked with the IDX Logo. This information is being provided for the consumers personal, non-commercial use and may not be used for any other purpose. All information subject to change and should be independently verified.
Copyright 2025 METROLIST, INC., DBA RECOLORADO® -- All Rights Reserved 6455 S. Yosemite St., Suite 500 Greenwood Village, CO 80111 USA
Listing information last updated on December 16th, 2025 at 7:18am MST.

