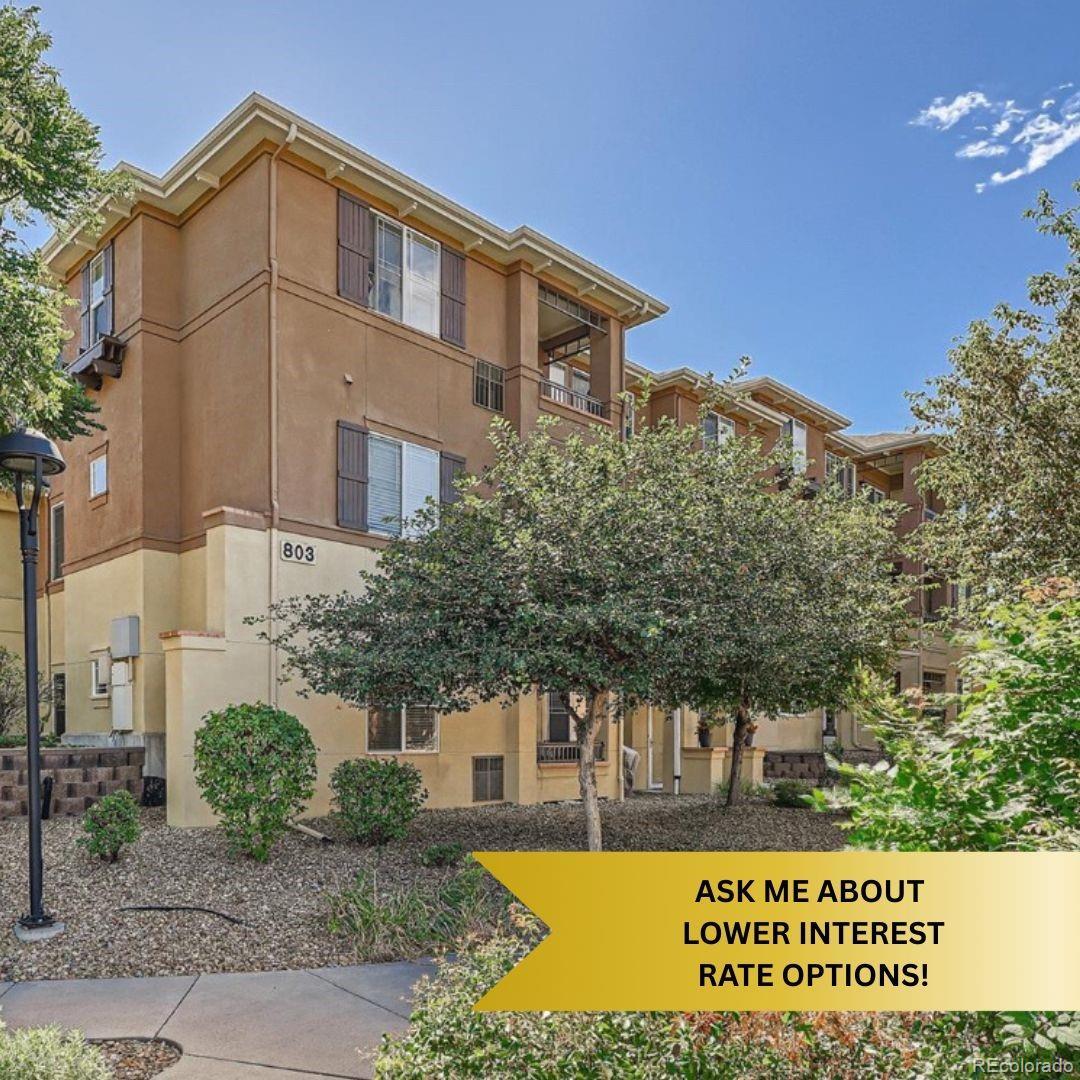Find us on...
Dashboard
- $394k Price
- 3 Beds
- 2 Baths
- 1,370 Sqft
New Search X
803 E 98th Avenue 105
***INCENTIVE ALERT***This property qualifies for a 1.75% of the loan amount incentive towards closing costs, pre-paids, and/or rate buy-down when using our preferred lender ***Up to $6,895 on a full price offer of $393,500 using VA or Conventional loan financing. Primary residence, investment, or secondary homes are eligible. 3 BED/ 2 BATH/ END UNIT/ 1 CAR ATTACHED GARAGE. Condo is centrally located in the heart of Thornton. Easy access to I-25, I-36, I-76, I-70, and downtown Denver is only 15 minutes away. Walking Distance to Lamberston Lakes Open Space. This unit lives like a single family Ranch/1 Story home. The floor plan is functional and open concept. The primary bedroom is on one side of the unit and features an ensuite bathroom, updated bath completed in 2022, and large walk-in closet. The main living space separates the Secondary bedrooms and additional full bath. Don`t forget to notice the Granite countertops in the kitchen, stainless steel appliances, kitchen pantry, eat-in kitchen bar, all the closets for storage, electric fireplace, and covered outside patio w/ storage. LOW MAINTENANCE LIVING with Sundance`s Community HOA, includes; Water, Sewer, Trash, Recycle, Snow Removal, Pool, Fitness Center, Maintenance of the exterior w/ roof, and Maintenance of the common areas
Listing Office: Berkshire Hathaway HomeServices Colorado, LLC - Highlands Ranch Real Estate 
Essential Information
- MLS® #9879458
- Price$393,500
- Bedrooms3
- Bathrooms2.00
- Full Baths2
- Square Footage1,370
- Acres0.00
- Year Built2005
- TypeResidential
- Sub-TypeCondominium
- StatusActive
Community Information
- Address803 E 98th Avenue 105
- SubdivisionSundance At Lambertson Lakes
- CityThornton
- CountyAdams
- StateCO
- Zip Code80229
Amenities
- UtilitiesElectricity Connected
- Parking Spaces2
- # of Garages1
Amenities
Fitness Center, Parking, Playground, Pool, Spa/Hot Tub, Trail(s)
Interior
- HeatingForced Air, Natural Gas
- CoolingCentral Air
- FireplaceYes
- # of Fireplaces1
- FireplacesElectric, Family Room
- StoriesOne
Interior Features
Ceiling Fan(s), Eat-in Kitchen, Granite Counters, High Ceilings, Kitchen Island, Open Floorplan, Pantry, Primary Suite, Walk-In Closet(s)
Appliances
Dishwasher, Disposal, Microwave, Refrigerator, Self Cleaning Oven
Exterior
- WindowsDouble Pane Windows
- RoofComposition
School Information
- DistrictAdams 12 5 Star Schl
- ElementaryThornton
- MiddleThornton
- HighThornton
Additional Information
- Date ListedApril 24th, 2025
Listing Details
Berkshire Hathaway HomeServices Colorado, LLC - Highlands Ranch Real Estate
 Terms and Conditions: The content relating to real estate for sale in this Web site comes in part from the Internet Data eXchange ("IDX") program of METROLIST, INC., DBA RECOLORADO® Real estate listings held by brokers other than RE/MAX Professionals are marked with the IDX Logo. This information is being provided for the consumers personal, non-commercial use and may not be used for any other purpose. All information subject to change and should be independently verified.
Terms and Conditions: The content relating to real estate for sale in this Web site comes in part from the Internet Data eXchange ("IDX") program of METROLIST, INC., DBA RECOLORADO® Real estate listings held by brokers other than RE/MAX Professionals are marked with the IDX Logo. This information is being provided for the consumers personal, non-commercial use and may not be used for any other purpose. All information subject to change and should be independently verified.
Copyright 2025 METROLIST, INC., DBA RECOLORADO® -- All Rights Reserved 6455 S. Yosemite St., Suite 500 Greenwood Village, CO 80111 USA
Listing information last updated on June 18th, 2025 at 3:19pm MDT.




































