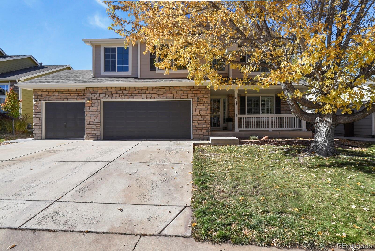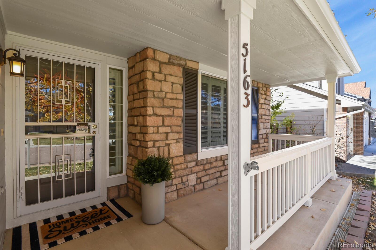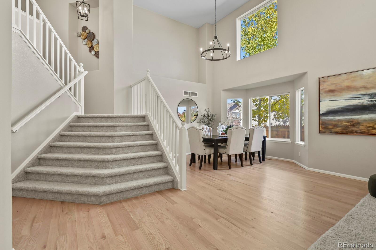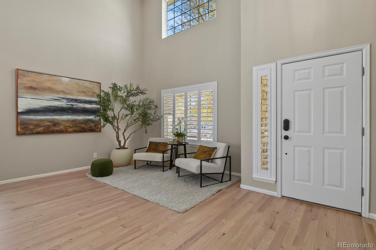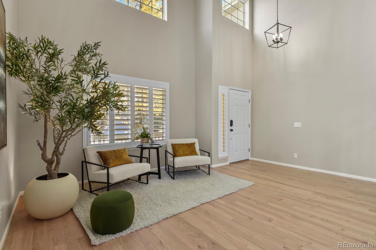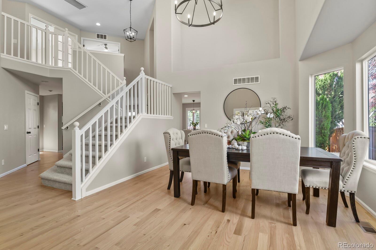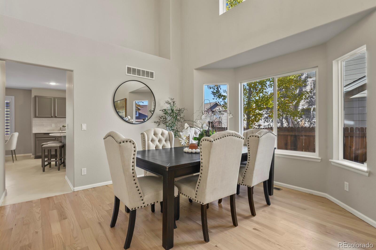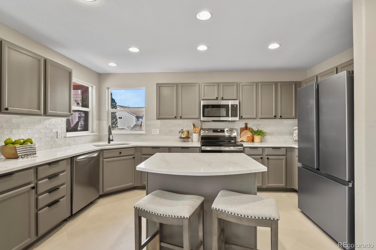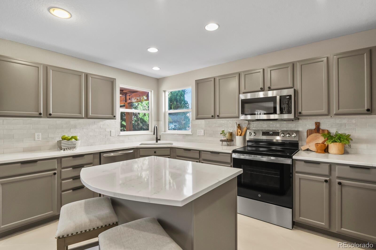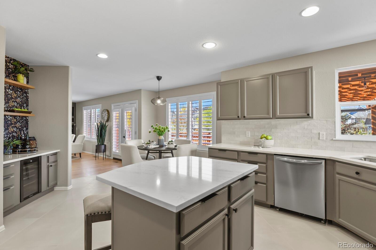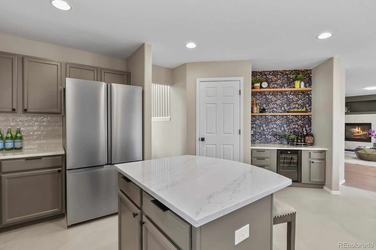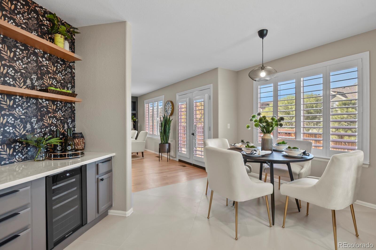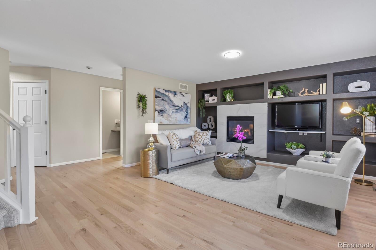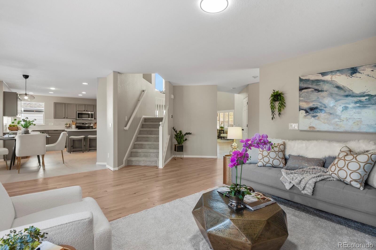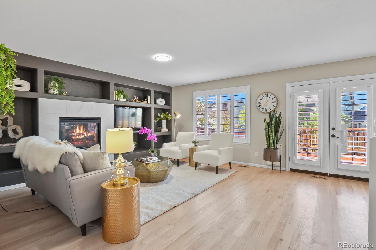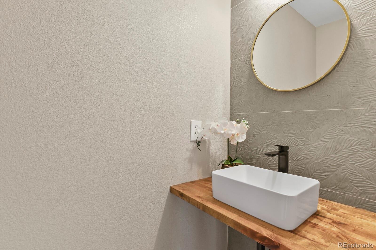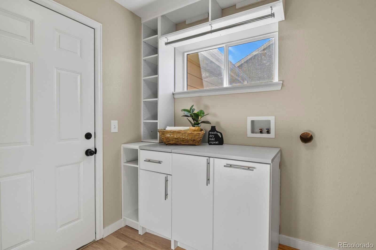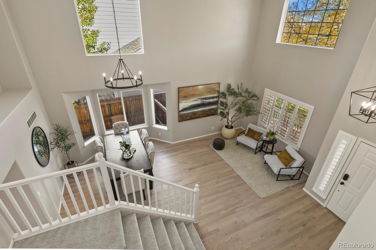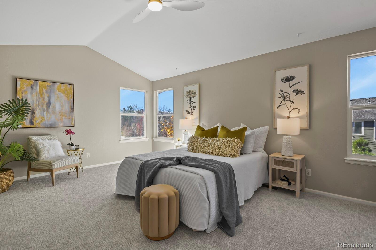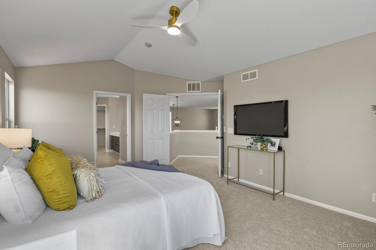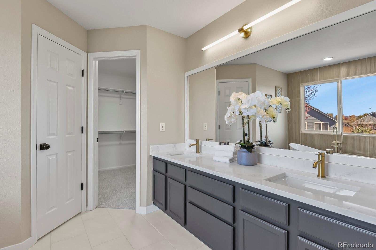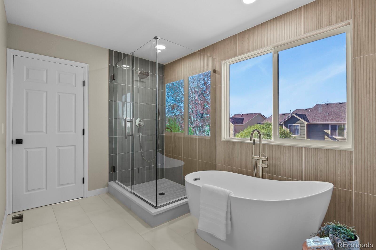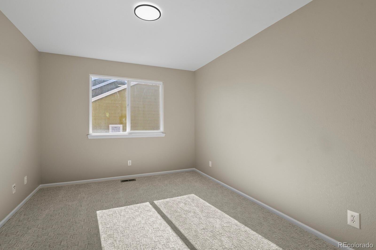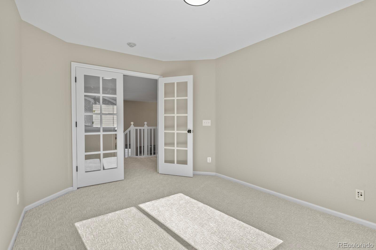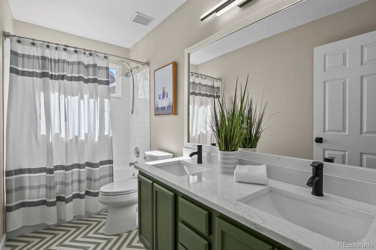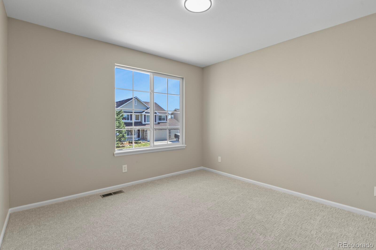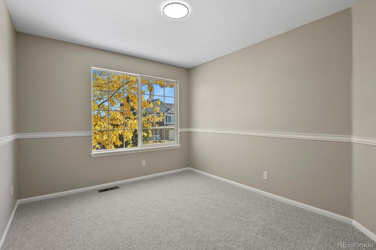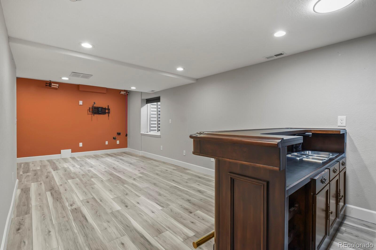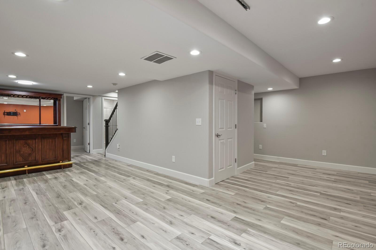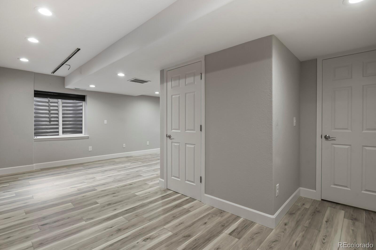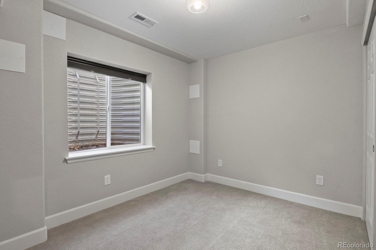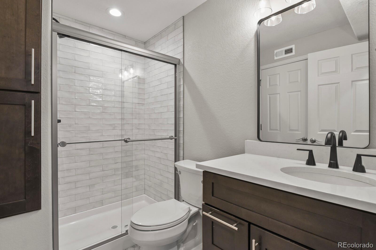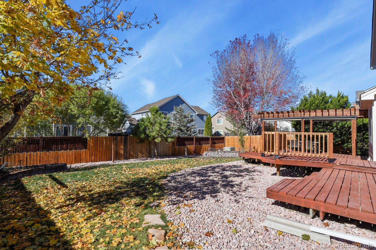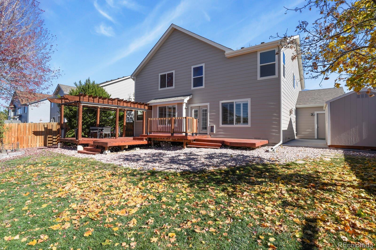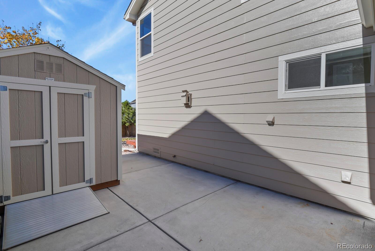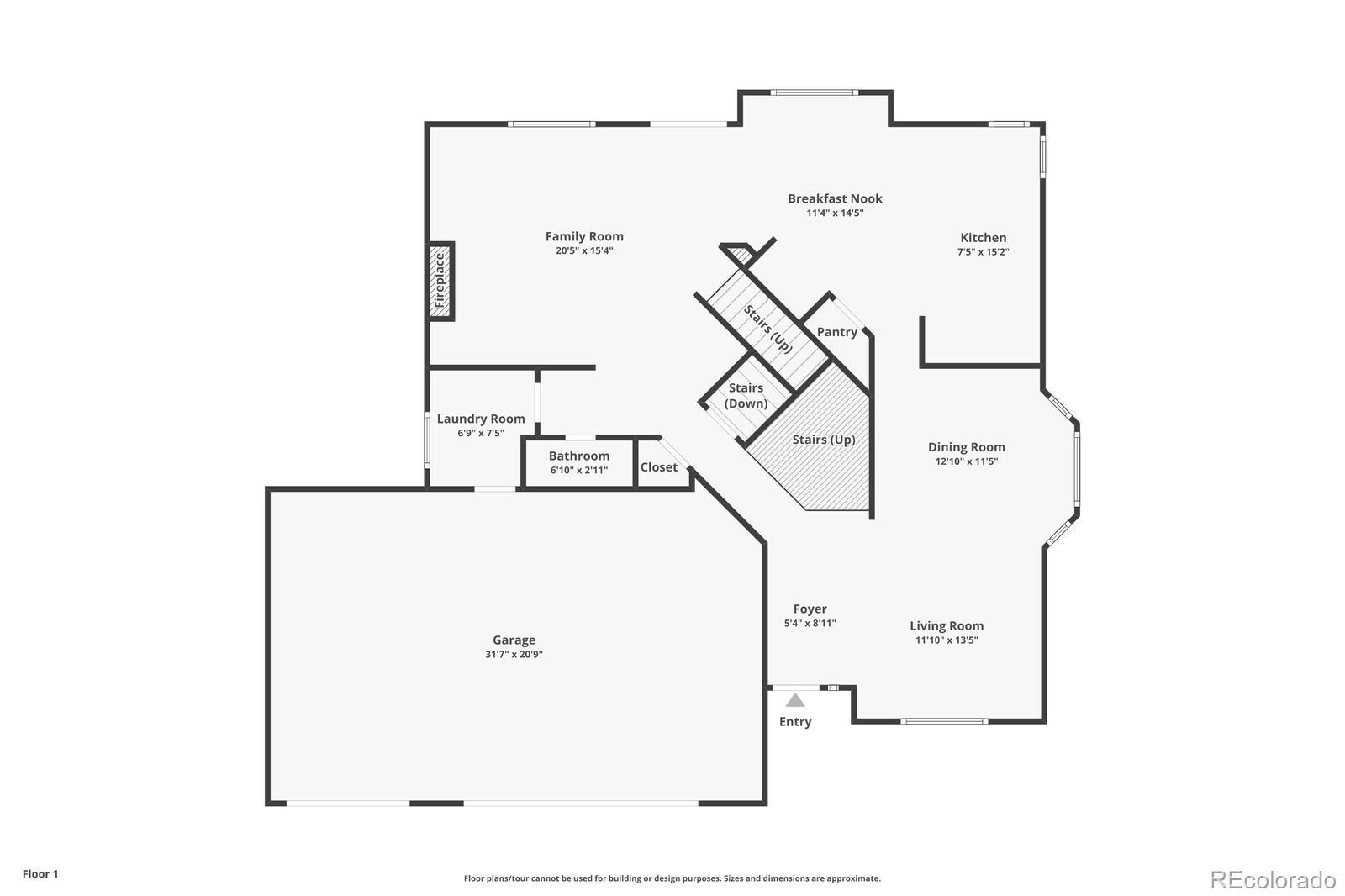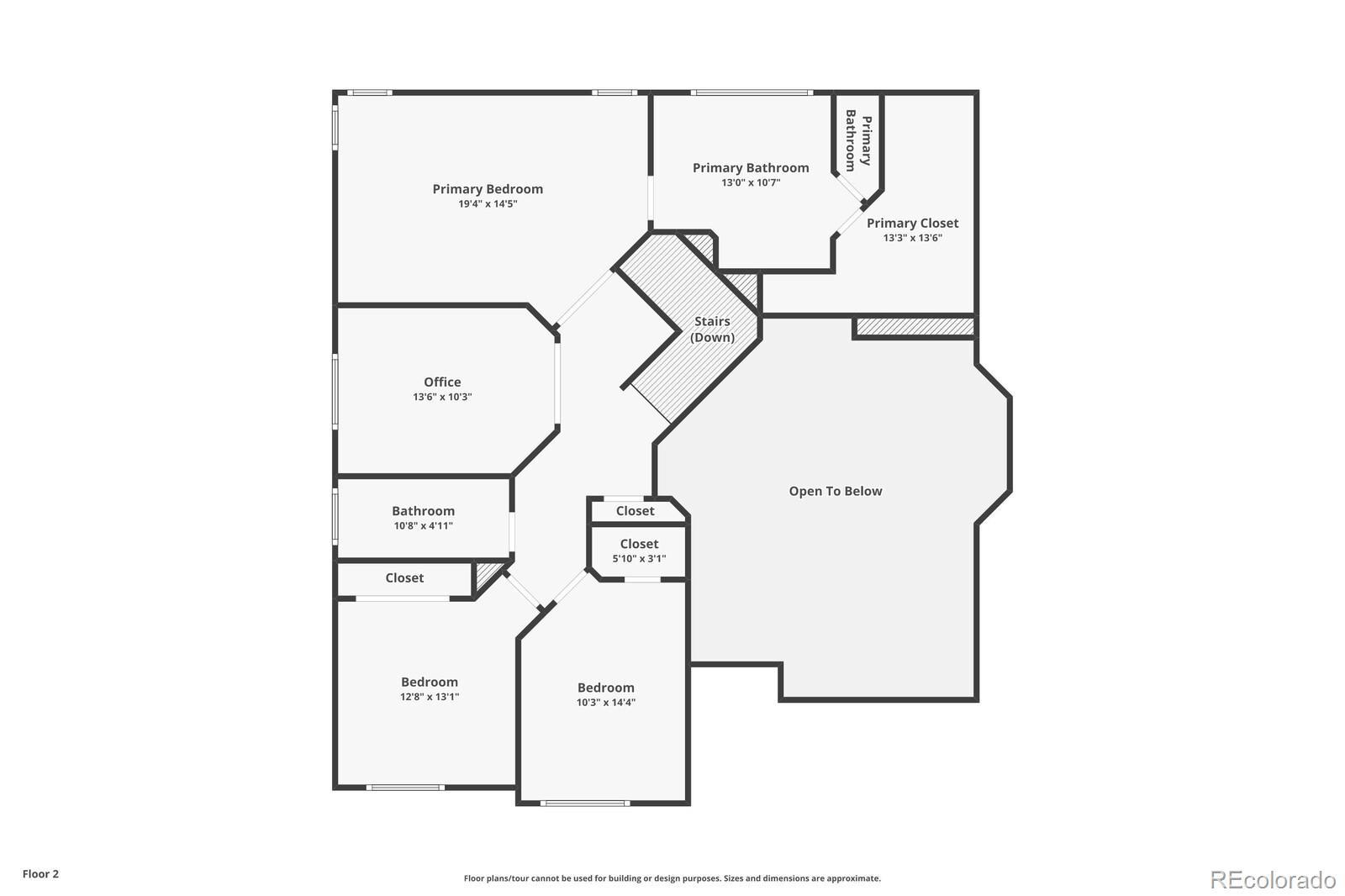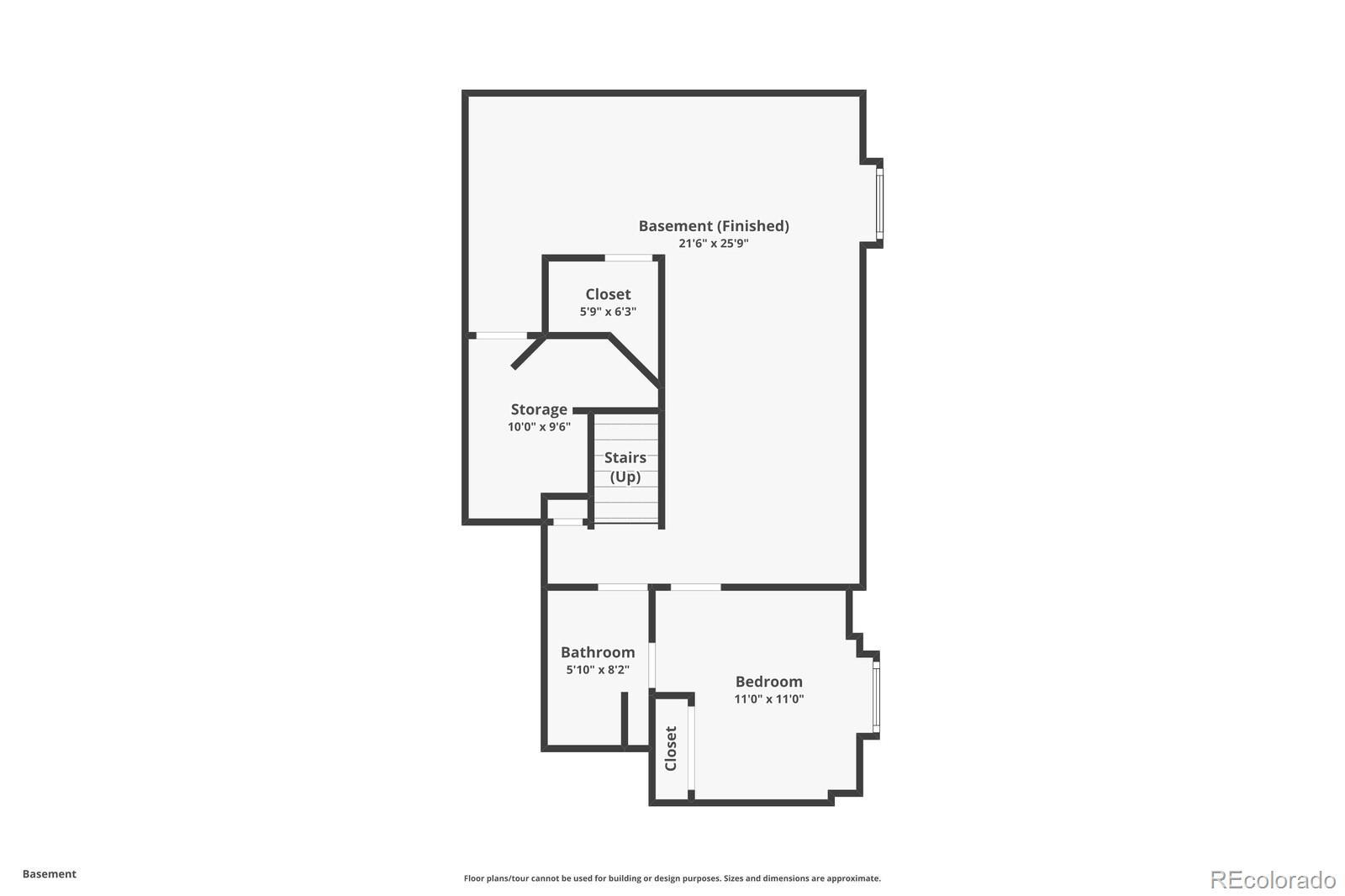Find us on...
Dashboard
- 4 Beds
- 4 Baths
- 3,280 Sqft
- .17 Acres
New Search X
5163 Apache Creek Road
Welcome to your dream home in the highly sought-after Meadows community of Castle Rock! This exquisite 4-bedroom, 4-bathroom residence, complete with a dedicated office, has been meticulously remodeled from top to bottom, blending modern luxury with timeless charm. Every detail has been thoughtfully updated, offering move-in-ready perfection in a vibrant neighborhood. Step inside to discover gleaming refinished hardwood floors flowing seamlessly throughout the main living areas, complemented by new carpet and new tile throughout. The heart of the home—the kitchen—boasts sparkling new quartz countertops, stainless steel appliances, and fresh interior paint that brightens every corner. Relax and recharge in the spa-like fully renovated primary bathroom, featuring a luxurious free-standing tub, new tile and new glass doors. The newly finished basement adds incredible versatility with a stylish wet bar, perfect for entertaining, movie nights, or a home gym. Outside, enjoy new exterior paint, newer energy-efficient windows, a brand-new roof, and a newer shed for extra storage. The Meadows offers an unparalleled lifestyle with parks, trails, top-rated schools, and community amenities just steps away. This turnkey gem won’t last—schedule your private tour today and experience elevated living in Castle Rock!
Listing Office: HomeSmart 
Essential Information
- MLS® #9880858
- Price$739,000
- Bedrooms4
- Bathrooms4.00
- Full Baths2
- Half Baths1
- Square Footage3,280
- Acres0.17
- Year Built1999
- TypeResidential
- Sub-TypeSingle Family Residence
- StyleTraditional
- StatusActive
Community Information
- Address5163 Apache Creek Road
- SubdivisionThe Meadows
- CityCastle Rock
- CountyDouglas
- StateCO
- Zip Code80109
Amenities
- Parking Spaces3
- ParkingConcrete
- # of Garages3
Interior
- HeatingForced Air
- CoolingCentral Air
- FireplaceYes
- # of Fireplaces1
- FireplacesFamily Room
- StoriesTwo
Interior Features
Ceiling Fan(s), Eat-in Kitchen, Five Piece Bath, High Speed Internet, Kitchen Island, Open Floorplan, Pantry, Primary Suite, Quartz Counters, Radon Mitigation System, Smart Light(s), Smart Thermostat, Smoke Free, Walk-In Closet(s)
Appliances
Dishwasher, Microwave, Oven, Refrigerator, Wine Cooler
Exterior
- Exterior FeaturesPrivate Yard
- WindowsDouble Pane Windows
- RoofComposition
Lot Description
Landscaped, Level, Master Planned, Sprinklers In Front, Sprinklers In Rear
School Information
- DistrictDouglas RE-1
- ElementaryMeadow View
- MiddleCastle Rock
- HighCastle View
Additional Information
- Date ListedOctober 31st, 2025
Listing Details
 HomeSmart
HomeSmart
 Terms and Conditions: The content relating to real estate for sale in this Web site comes in part from the Internet Data eXchange ("IDX") program of METROLIST, INC., DBA RECOLORADO® Real estate listings held by brokers other than RE/MAX Professionals are marked with the IDX Logo. This information is being provided for the consumers personal, non-commercial use and may not be used for any other purpose. All information subject to change and should be independently verified.
Terms and Conditions: The content relating to real estate for sale in this Web site comes in part from the Internet Data eXchange ("IDX") program of METROLIST, INC., DBA RECOLORADO® Real estate listings held by brokers other than RE/MAX Professionals are marked with the IDX Logo. This information is being provided for the consumers personal, non-commercial use and may not be used for any other purpose. All information subject to change and should be independently verified.
Copyright 2025 METROLIST, INC., DBA RECOLORADO® -- All Rights Reserved 6455 S. Yosemite St., Suite 500 Greenwood Village, CO 80111 USA
Listing information last updated on December 28th, 2025 at 8:48am MST.

