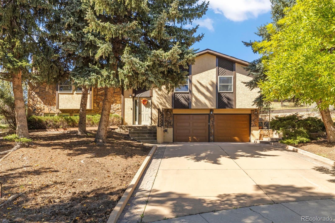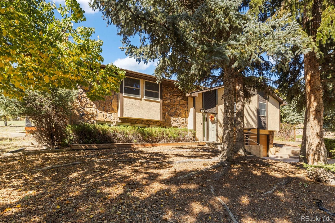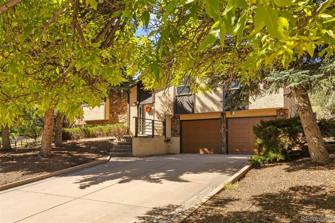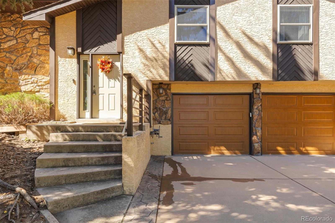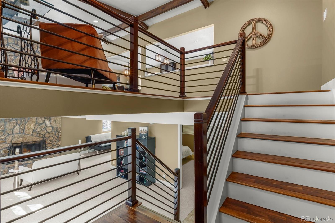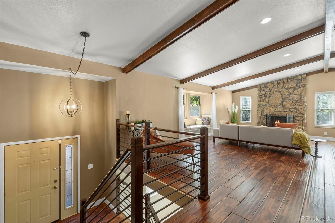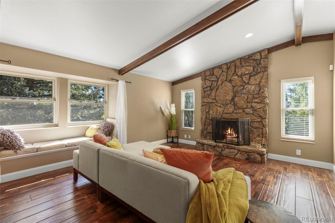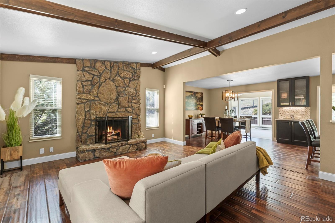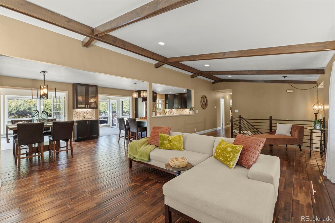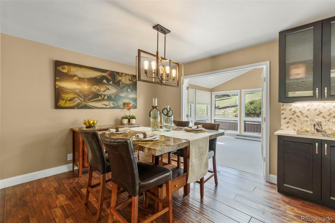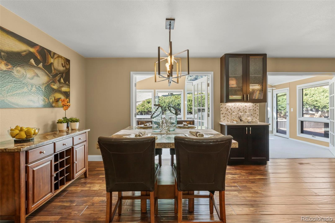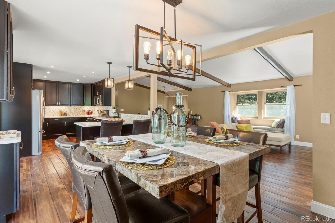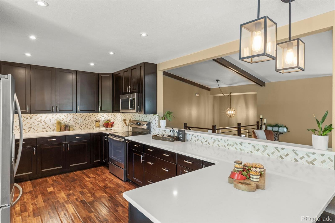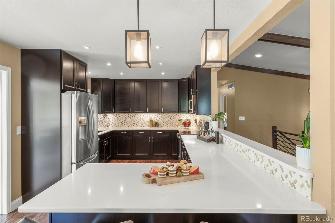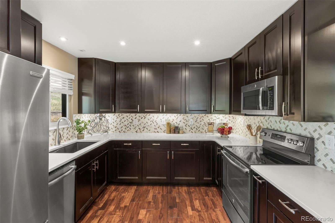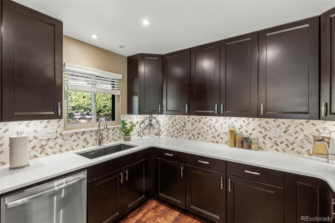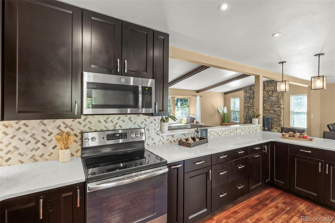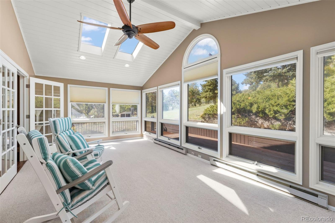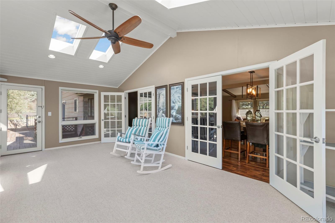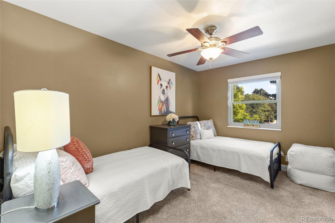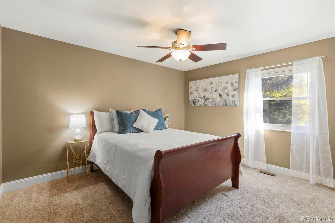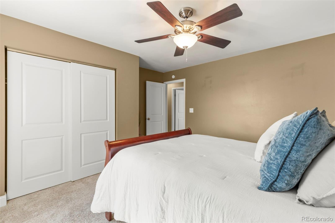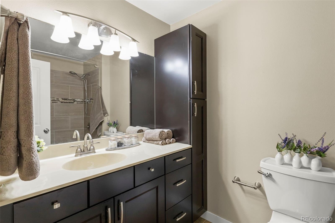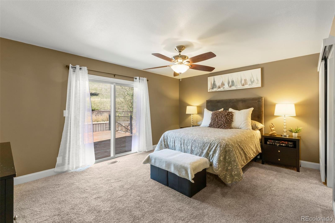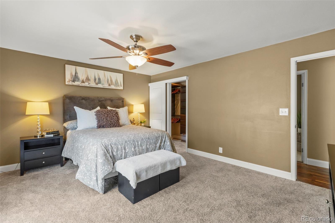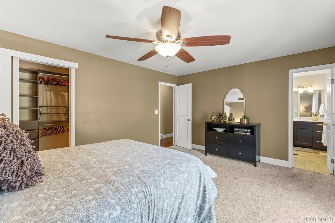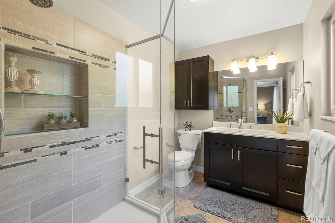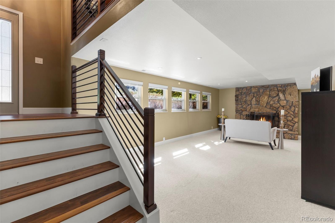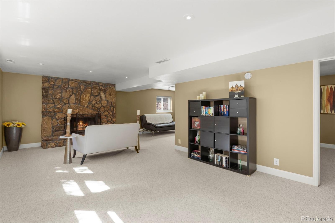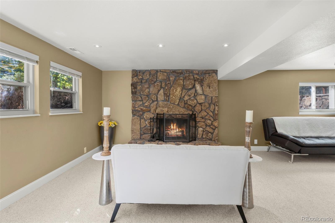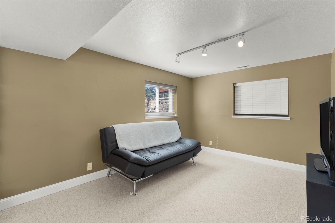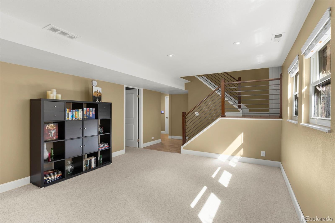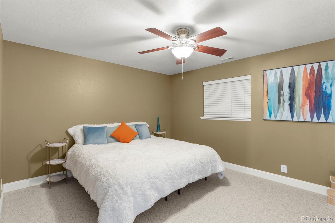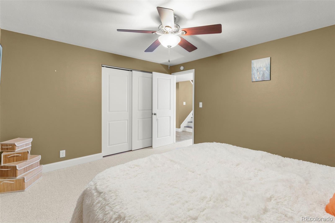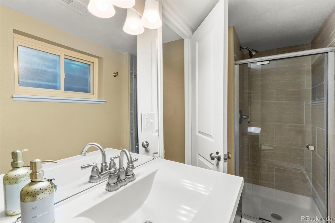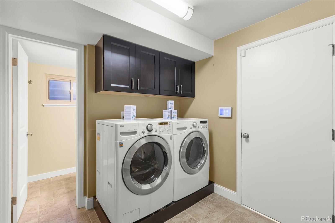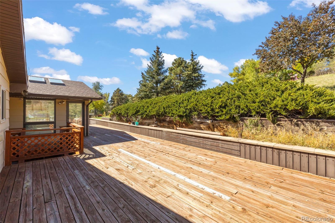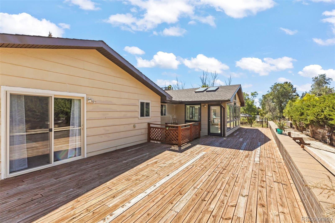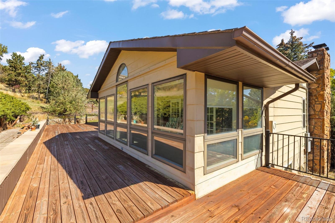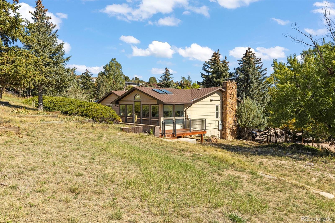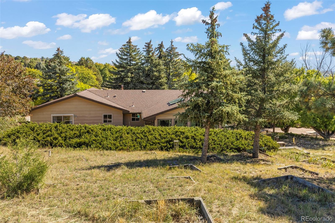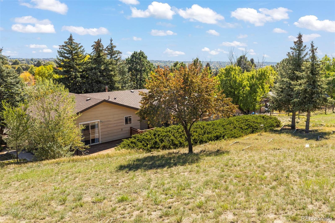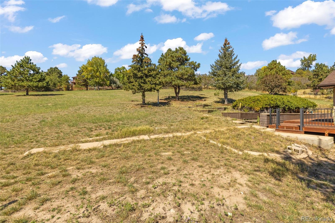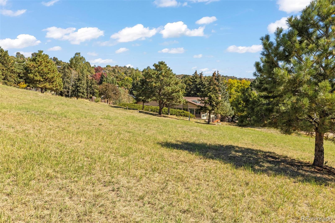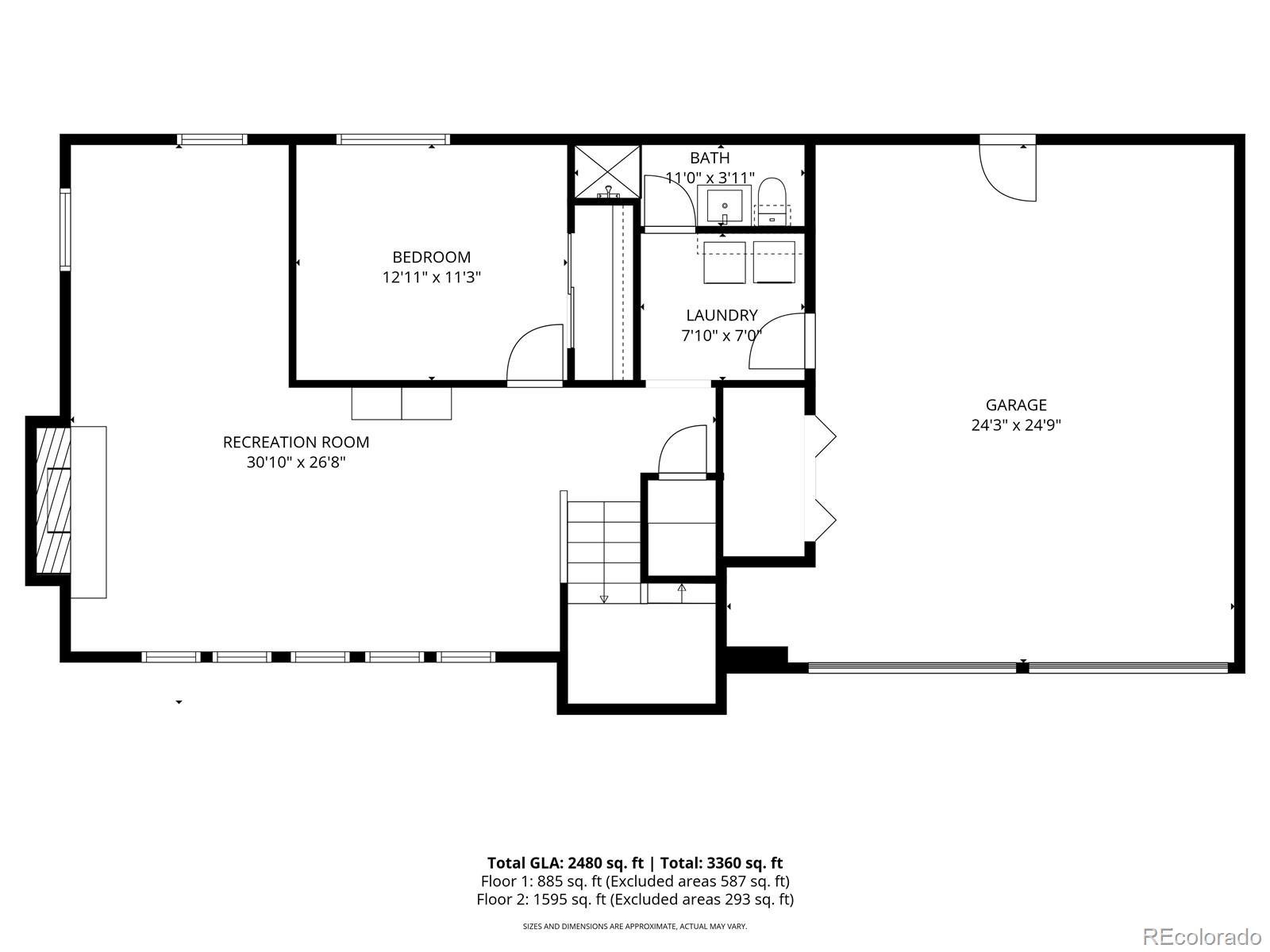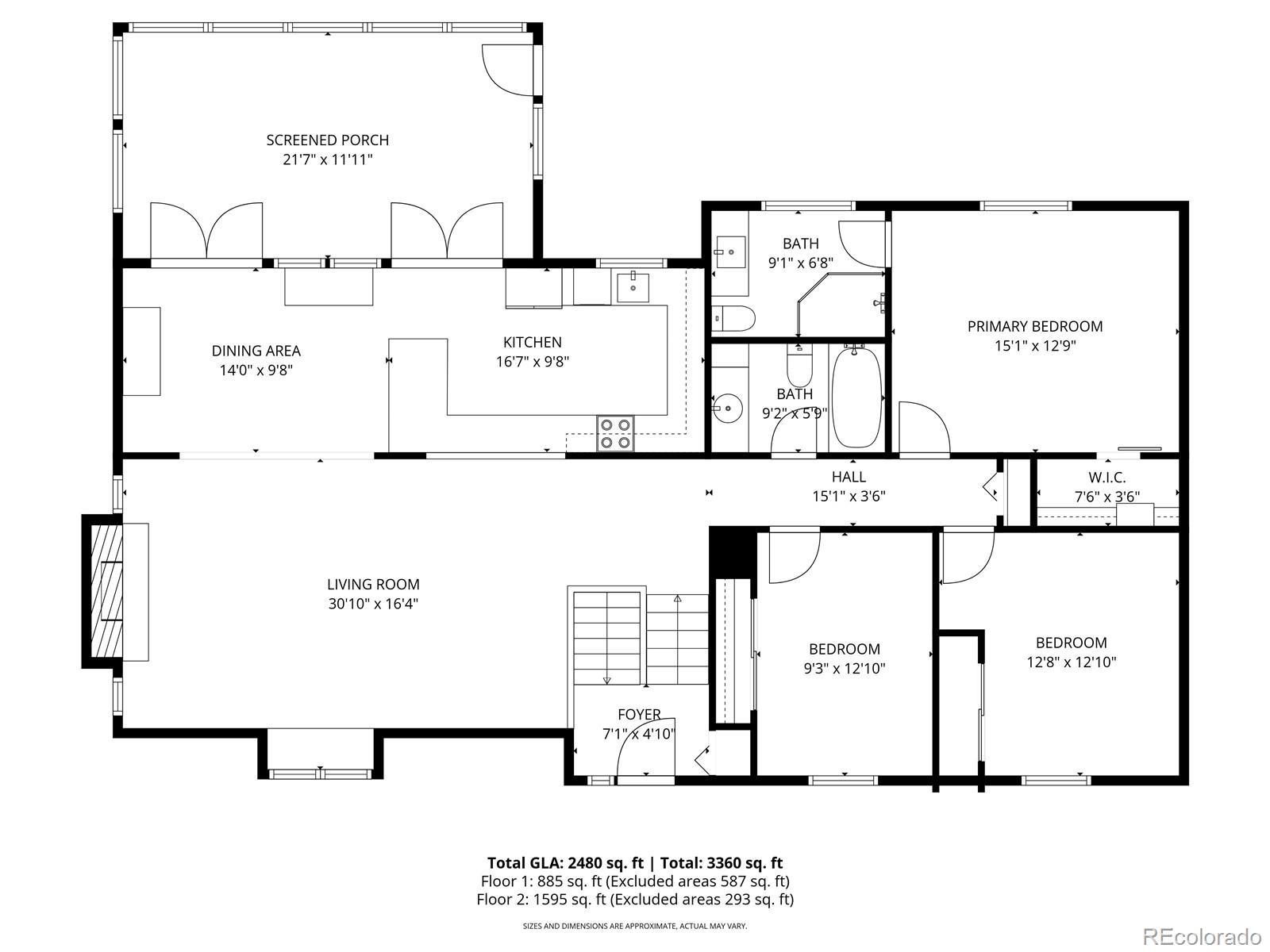Find us on...
Dashboard
- 4 Beds
- 3 Baths
- 2,606 Sqft
- 1.3 Acres
New Search X
3505 Brushwood Lane
Welcome to this beautifully updated home, perfectly situated on a private 1.3-acre lot at the end of a quiet cul-de-sac and backing to serene, park-like open space. Every detail has been thoughtfully designed, with quality upgrades throughout. The chef’s kitchen showcases custom espresso soft-close cabinetry, motion-sensor under-cabinet lighting, quartz countertops, stainless steel appliances, and an open layout ideal for multiple cooks. The main level offers vaulted ceilings, 7" acacia wood plank flooring, a wood-burning fireplace, and newer vinyl windows with central AC for year-round comfort. The dining area flows seamlessly into a spacious sunroom addition and new deck, creating the perfect indoor-outdoor entertaining space. The main-floor primary suite features direct deck access, a spa-inspired bathroom with a custom shower, and radiant floor heating for ultimate comfort. Downstairs, the large family room, additional bedroom, and full bath provide flexible living options—ideal for guests, teens, or even a private in-law suite with convenient garage access. The expansive lot offers exceptional privacy, plenty of space to spread out, and the rare combination of a tranquil setting with a central location close to everything. This is more than a home—it’s a lifestyle. Don’t miss the opportunity to experience it for yourself!
Listing Office: Ascent Property Brokers, Inc. 
Essential Information
- MLS® #9881122
- Price$670,000
- Bedrooms4
- Bathrooms3.00
- Full Baths1
- Square Footage2,606
- Acres1.30
- Year Built1978
- TypeResidential
- Sub-TypeSingle Family Residence
- StatusActive
Community Information
- Address3505 Brushwood Lane
- SubdivisionSunset Ridge
- CityColorado Springs
- CountyEl Paso
- StateCO
- Zip Code80918
Amenities
- Parking Spaces2
- ParkingConcrete
- # of Garages2
Utilities
Electricity Available, Electricity Connected
Interior
- CoolingCentral Air
- FireplaceYes
- # of Fireplaces2
- StoriesBi-Level
Appliances
Dishwasher, Disposal, Dryer, Oven, Refrigerator, Washer
Heating
Baseboard, Electric, Forced Air, Radiant
Fireplaces
Family Room, Living Room, Wood Burning
Exterior
- WindowsBay Window(s), Skylight(s)
- RoofShingle
Lot Description
Cul-De-Sac, Level, Many Trees, Rolling Slope
School Information
- DistrictColorado Springs 11
- ElementaryFremont
- MiddleRussell
- HighDoherty
Additional Information
- Date ListedOctober 4th, 2025
- ZoningR1-6 HS
Listing Details
 Ascent Property Brokers, Inc.
Ascent Property Brokers, Inc.
 Terms and Conditions: The content relating to real estate for sale in this Web site comes in part from the Internet Data eXchange ("IDX") program of METROLIST, INC., DBA RECOLORADO® Real estate listings held by brokers other than RE/MAX Professionals are marked with the IDX Logo. This information is being provided for the consumers personal, non-commercial use and may not be used for any other purpose. All information subject to change and should be independently verified.
Terms and Conditions: The content relating to real estate for sale in this Web site comes in part from the Internet Data eXchange ("IDX") program of METROLIST, INC., DBA RECOLORADO® Real estate listings held by brokers other than RE/MAX Professionals are marked with the IDX Logo. This information is being provided for the consumers personal, non-commercial use and may not be used for any other purpose. All information subject to change and should be independently verified.
Copyright 2026 METROLIST, INC., DBA RECOLORADO® -- All Rights Reserved 6455 S. Yosemite St., Suite 500 Greenwood Village, CO 80111 USA
Listing information last updated on February 2nd, 2026 at 3:48am MST.

