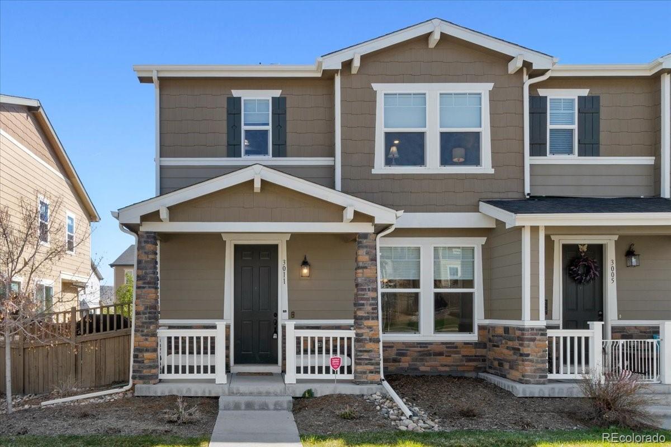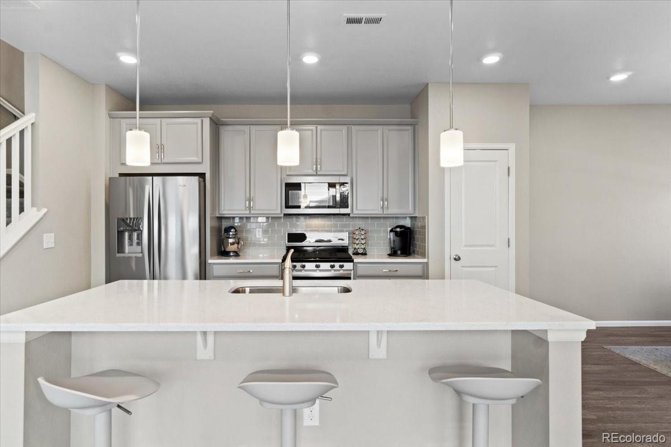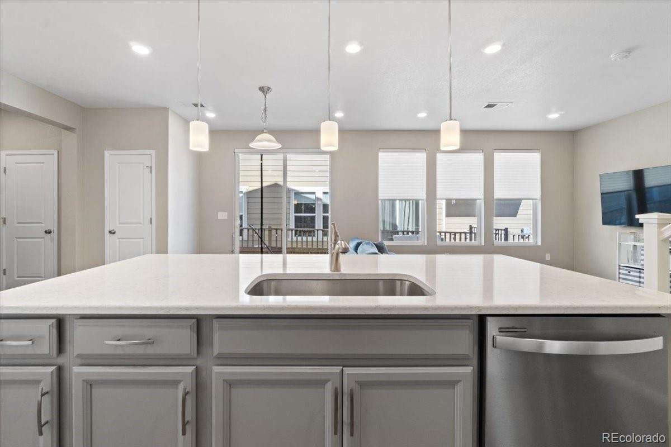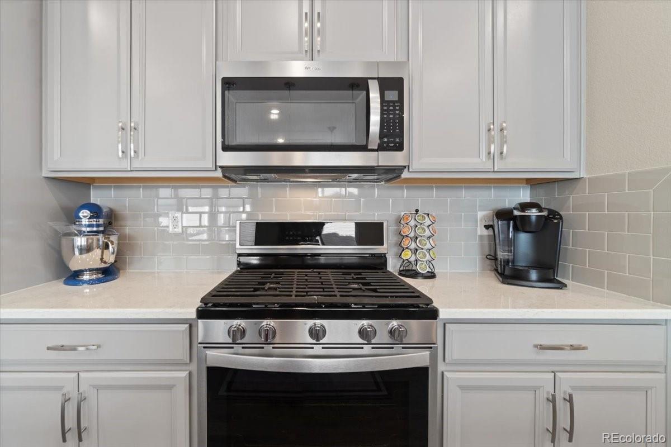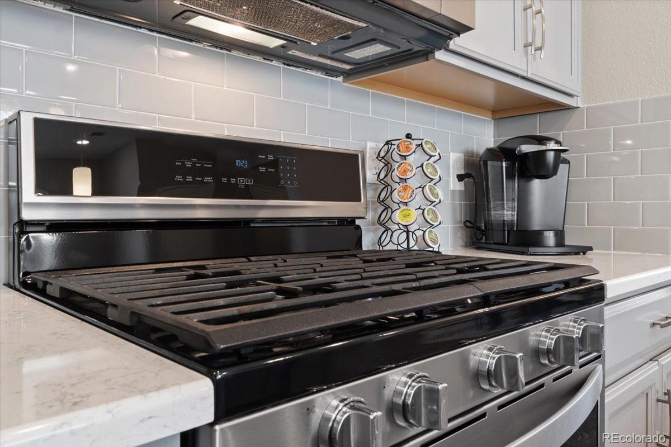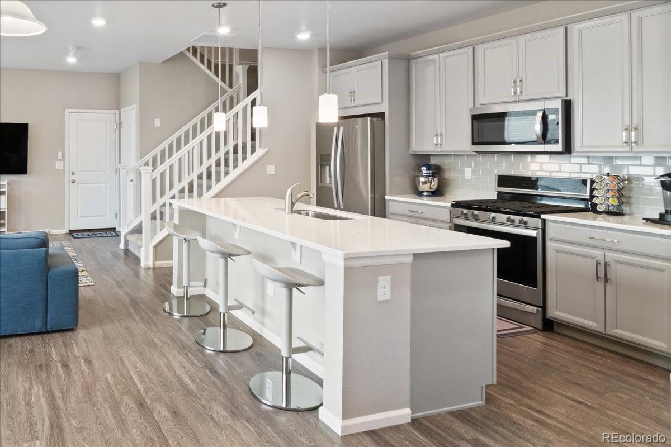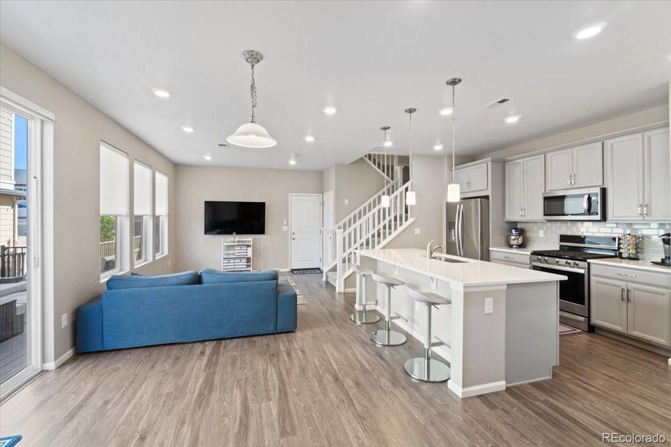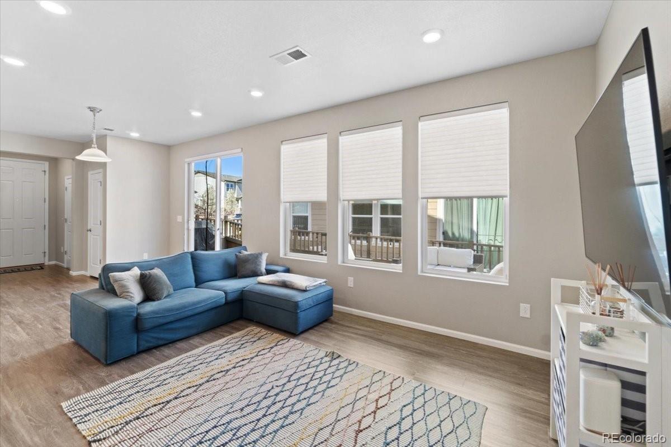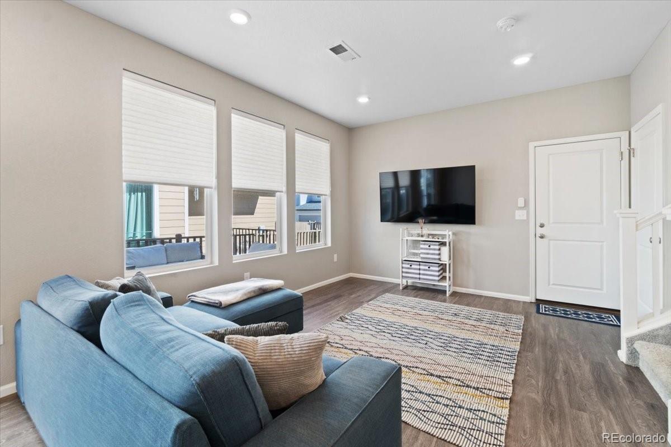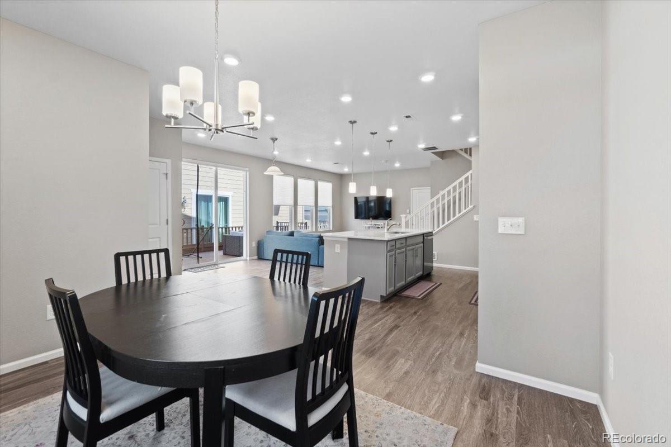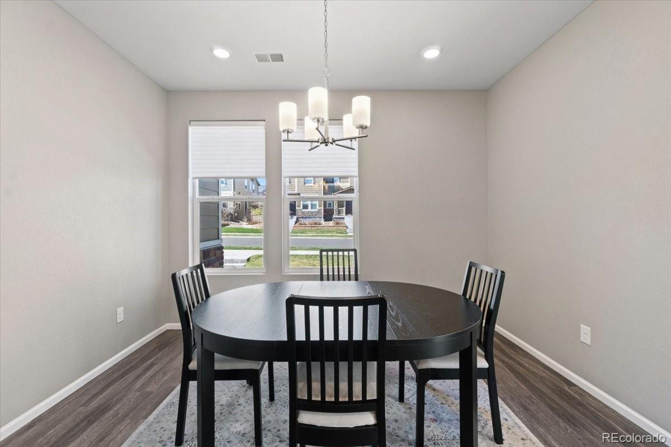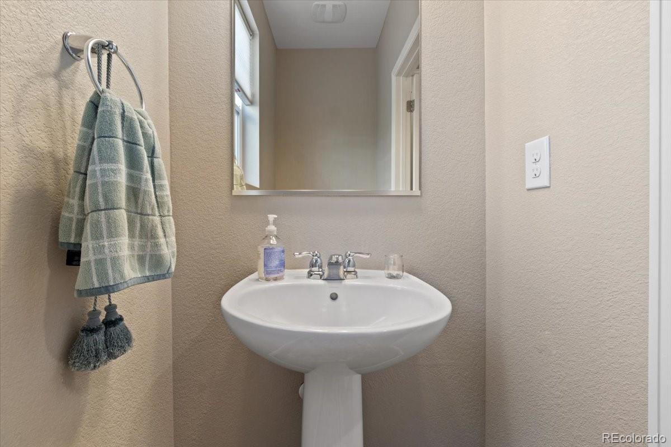Find us on...
Dashboard
- 3 Beds
- 3 Baths
- 1,847 Sqft
- .08 Acres
New Search X
3011 Low Meadow Boulevard
If you’ve been dreaming of a space that nails the “easy living” vibe without sacrificing style or location—this is it. This 3-bedroom gem offers an open floor plan that’s perfect for everything from quiet mornings to game night chaos. The bright and airy layout flows effortlessly from the kitchen to the living room, making everyday life feel just a little more elevated. The primary suite is your new favorite escape—think spacious, serene, and all yours. With two additional bedrooms, there’s plenty of room for guests, a home office, or that gym you keep promising to use. And don’t worry about yard work eating up your weekends—the low-maintenance setup means more time for you. The attached 2-car garage makes coming and going a breeze, and when you’re ready to head out, you’re just minutes from some of Castle Rock’s best spots. Local breweries, great restaurants, shopping, and The Meadows' top-notch amenities are all close by—so whether it’s taco Tuesday or trail time, you’re covered. This is the kind of home that lets you live smart, play hard, and relax often.
Listing Office: eXp Realty, LLC 
Essential Information
- MLS® #9885249
- Price$515,000
- Bedrooms3
- Bathrooms3.00
- Full Baths1
- Half Baths1
- Square Footage1,847
- Acres0.08
- Year Built2018
- TypeResidential
- Sub-TypeSingle Family Residence
- StatusPending
Community Information
- Address3011 Low Meadow Boulevard
- SubdivisionThe Meadows
- CityCastle Rock
- CountyDouglas
- StateCO
- Zip Code80109
Amenities
- Parking Spaces2
- ParkingConcrete
- # of Garages2
Amenities
Clubhouse, Park, Playground, Pool, Spa/Hot Tub, Tennis Court(s), Trail(s)
Interior
- HeatingForced Air
- CoolingCentral Air
- StoriesTwo
Interior Features
Ceiling Fan(s), Eat-in Kitchen, Granite Counters, High Ceilings, High Speed Internet, Kitchen Island, Open Floorplan, Pantry, Primary Suite, Smoke Free, Walk-In Closet(s)
Appliances
Dishwasher, Disposal, Gas Water Heater, Microwave, Oven, Refrigerator
Exterior
- WindowsDouble Pane Windows
- RoofComposition
School Information
- DistrictDouglas RE-1
- ElementaryMeadow View
- MiddleCastle Rock
- HighCastle View
Additional Information
- Date ListedApril 21st, 2025
Listing Details
 eXp Realty, LLC
eXp Realty, LLC
 Terms and Conditions: The content relating to real estate for sale in this Web site comes in part from the Internet Data eXchange ("IDX") program of METROLIST, INC., DBA RECOLORADO® Real estate listings held by brokers other than RE/MAX Professionals are marked with the IDX Logo. This information is being provided for the consumers personal, non-commercial use and may not be used for any other purpose. All information subject to change and should be independently verified.
Terms and Conditions: The content relating to real estate for sale in this Web site comes in part from the Internet Data eXchange ("IDX") program of METROLIST, INC., DBA RECOLORADO® Real estate listings held by brokers other than RE/MAX Professionals are marked with the IDX Logo. This information is being provided for the consumers personal, non-commercial use and may not be used for any other purpose. All information subject to change and should be independently verified.
Copyright 2025 METROLIST, INC., DBA RECOLORADO® -- All Rights Reserved 6455 S. Yosemite St., Suite 500 Greenwood Village, CO 80111 USA
Listing information last updated on August 24th, 2025 at 11:48pm MDT.

