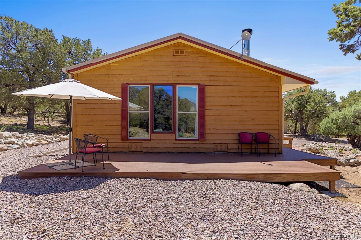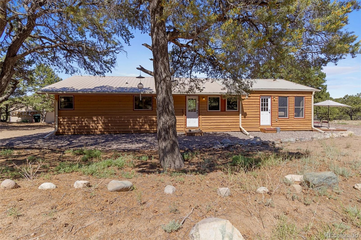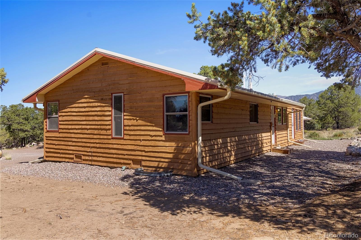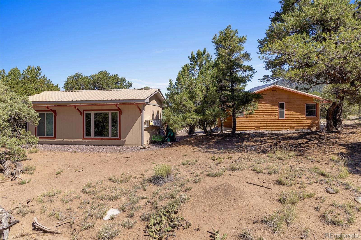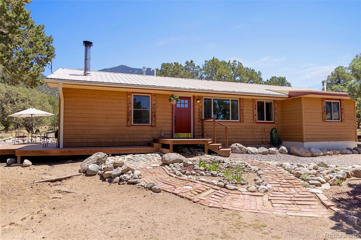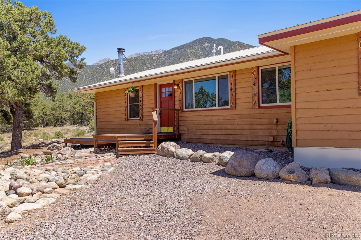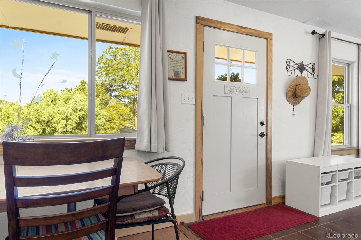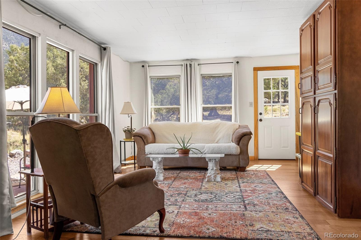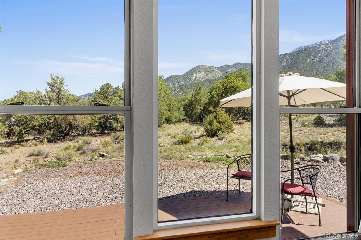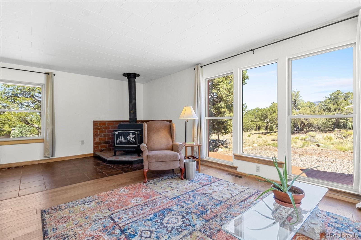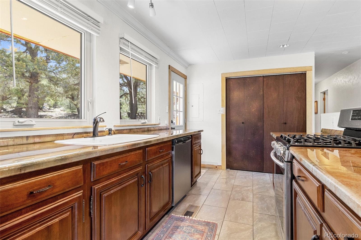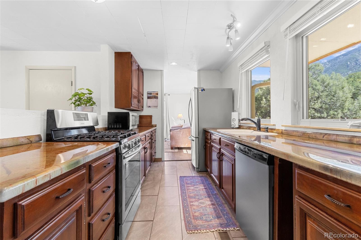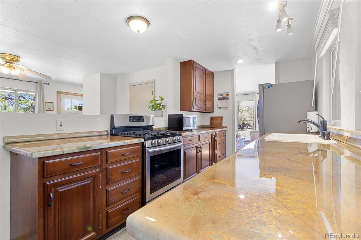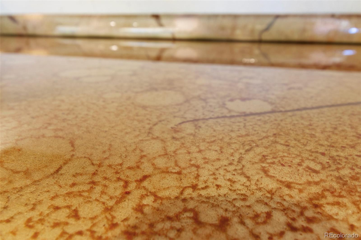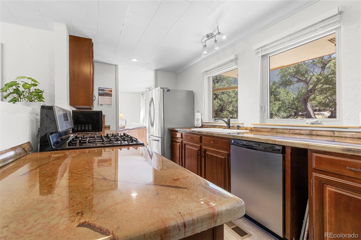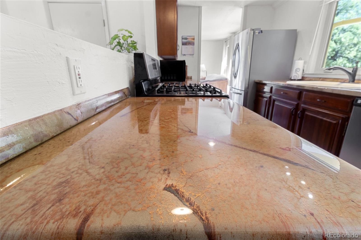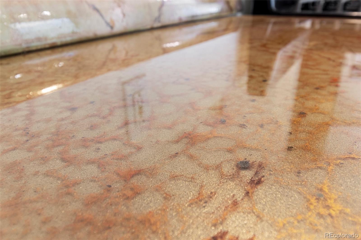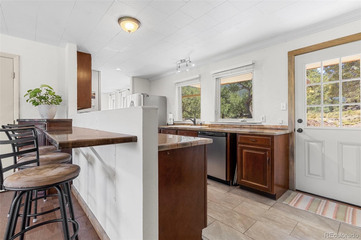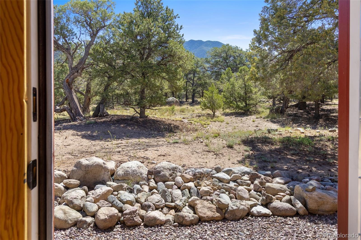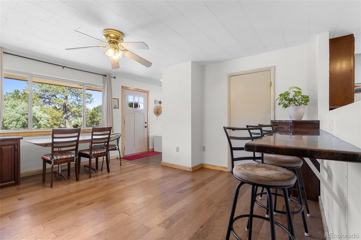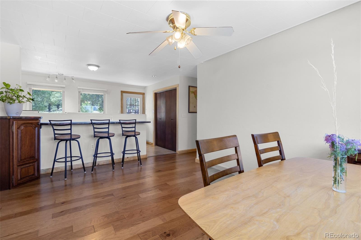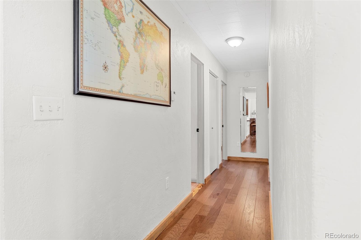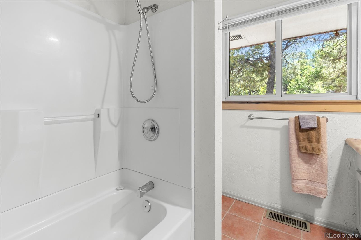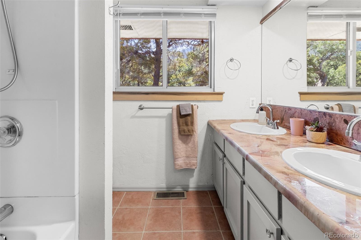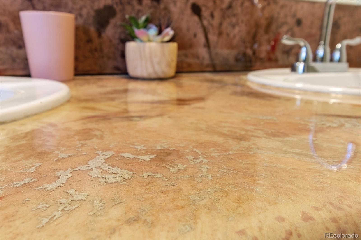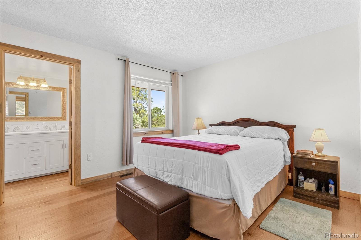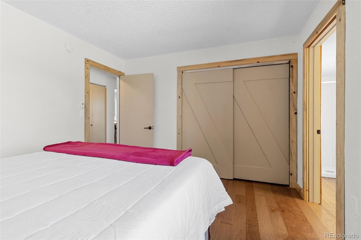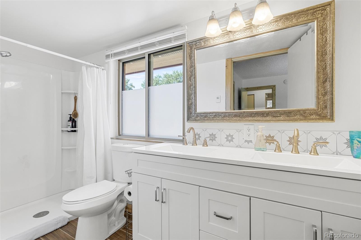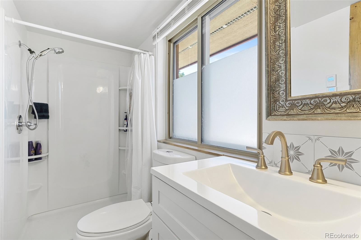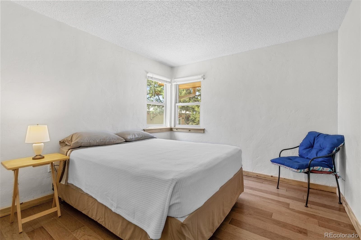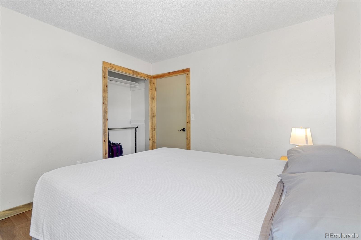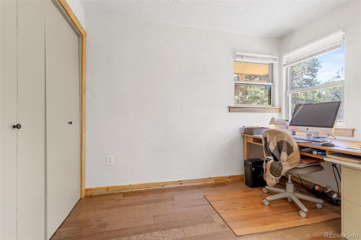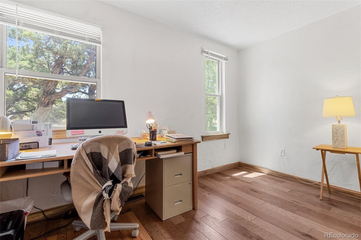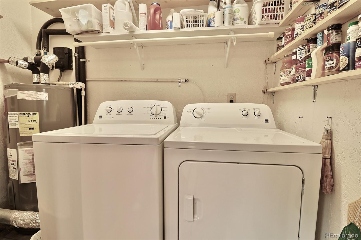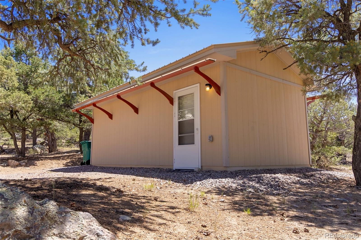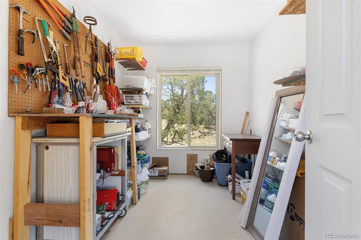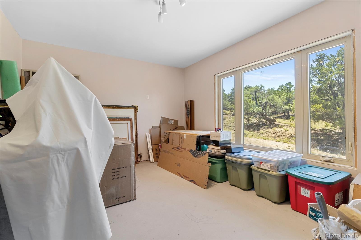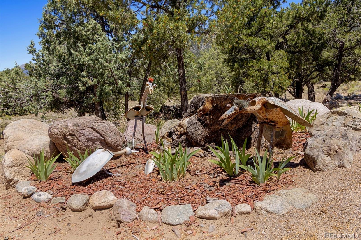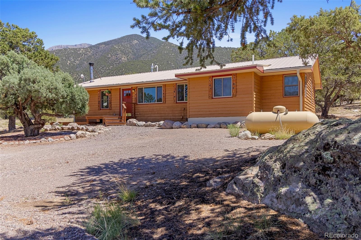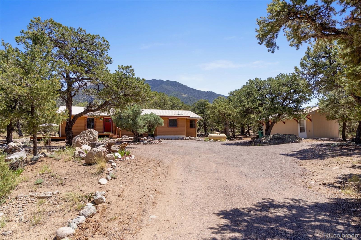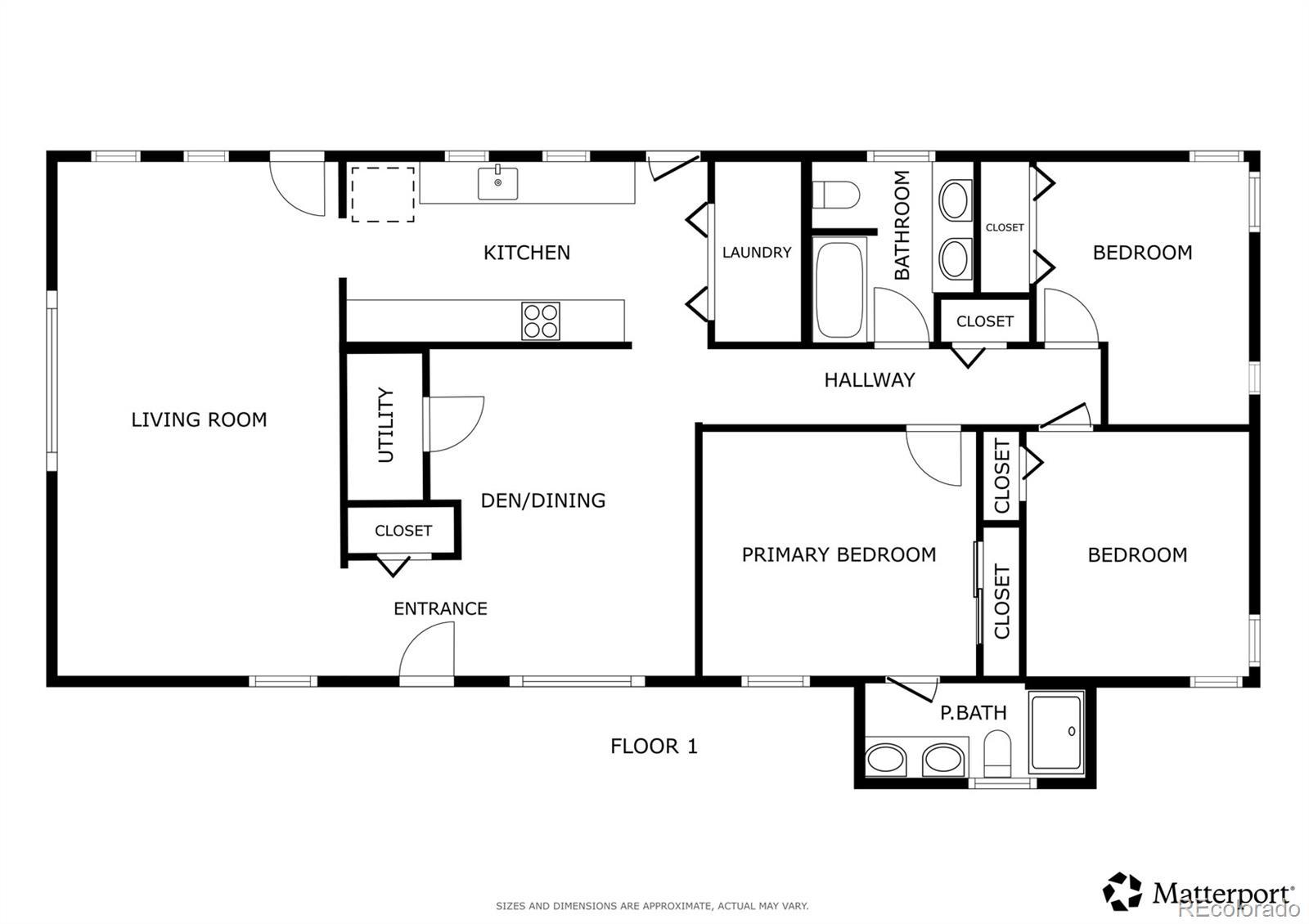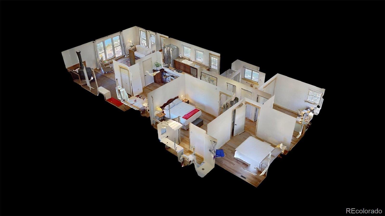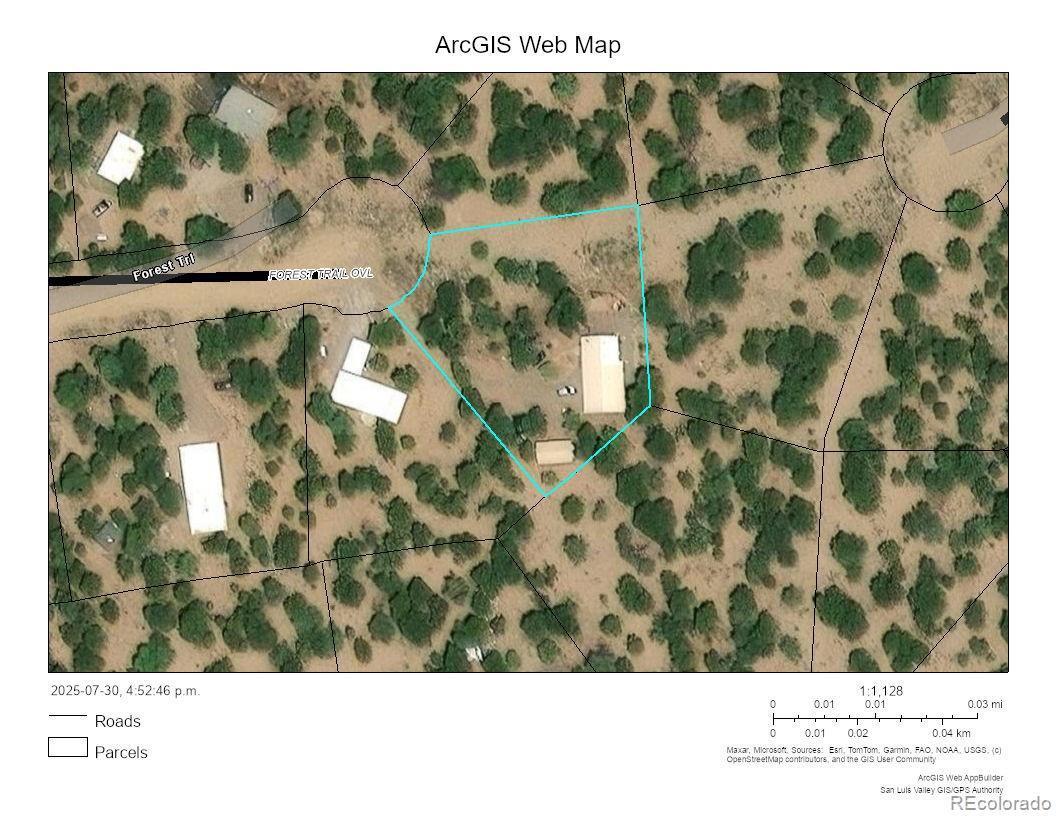Find us on...
Dashboard
- 3 Beds
- 2 Baths
- 1,400 Sqft
- .65 Acres
New Search X
3520 Forest Trail
Privacy & affordability await atop a bucolic cul-de-sac surrounded by nature on a serene, wooded lot. Extensively updated & lovingly maintained, this 1400sf 3BD/1.75BA rancher includes landscaped grounds, 240sf wraparound deck & 288sf studio/shop. Classic 1-level layout offers easy living, abundant windows bathe the interior w/ light. Views of surrounding pinon-juniper woodlands provide an everchanging canvas to daily life. Watch wildlife & weather change w/ the seasons. Arise to peaceful sights & sounds of daybreak, w/ morning light streaming through new windows, illuminating custom epoxy counters & wood accents. The home received many updates when moved to the Baca in 2001 & many more were made over the years: in 2019, new fridge, range-oven, washer, dryer, cherry cabinets, handmade faux stone counters, floors, exterior doors & windows (not all), composite decking; in 2020, new studio/shop & Firewise mitigation; in 2022, new Fischer Papa Bear wood stove, tank H2O heater, enhanced insulation (R56 ceiling, R30 floor) & radon mitigation; in 2023, new High-Efficiency LP furnace, primary bathroom w/ tile & in-floor heat. The spacious living room has mtn views, cozy wood stove & built-in storage. Illuminated by big windows, long & lustrous countertops add a fancy touch to the kitchen, w/ ample room to cook & updated stainless appliances. The den/dining room has counter seating & office nook. The laundry closet has extra storage for dry goods. A hallway separates living & sleeping areas. The full guest bath has dbl faux-stone vanity. The primary suite has spacious bedroom, big closet & new 3/4BA w/ dbl vanity. 2 more bedrooms offer flexibility & space for guests, each w/ good-sized closet. Coat, utility, laundry & linen closets. HE Forced-air heat can be adapted for A/C in the future, if needed. Low-maintenance metal roof & composite decking. Well-treated live-edge wood siding w/ custom "Dark Sky" trim on the front side. Don't miss out: call now to schedule a tour!
Listing Office: Crestone Peak Realty 
Essential Information
- MLS® #9887625
- Price$325,000
- Bedrooms3
- Bathrooms2.00
- Full Baths1
- Square Footage1,400
- Acres0.65
- Year Built1960
- TypeResidential
- Sub-TypeSingle Family Residence
- StatusActive
Community Information
- Address3520 Forest Trail
- SubdivisionBaca Grande Chalet Two
- CityCrestone
- CountySaguache
- StateCO
- Zip Code81131
Amenities
- Parking Spaces4
- ParkingGravel
- ViewMountain(s), Valley
Amenities
Golf Course, Park, Playground, Tennis Court(s), Trail(s)
Utilities
Electricity Connected, Phone Available, Propane
Interior
- HeatingForced Air, Wood Stove
- CoolingNone
- FireplaceYes
- # of Fireplaces1
- StoriesOne
Interior Features
Ceiling Fan(s), No Stairs, Primary Suite
Appliances
Dishwasher, Disposal, Dryer, Electric Water Heater, Range, Refrigerator, Self Cleaning Oven, Washer
Fireplaces
Free Standing, Living Room, Wood Burning Stove
Exterior
- Exterior FeaturesPrivate Yard
- RoofMetal
Lot Description
Cul-De-Sac, Foothills, Landscaped, Many Trees, Master Planned, Open Space, Rock Outcropping, Secluded
Windows
Double Pane Windows, Window Coverings
School Information
- DistrictMoffat 2
- ElementaryCrestone Charter
- MiddleCrestone Charter
- HighMoffat
Additional Information
- Date ListedJuly 31st, 2025
- ZoningResidential Single Family
Listing Details
 Crestone Peak Realty
Crestone Peak Realty
 Terms and Conditions: The content relating to real estate for sale in this Web site comes in part from the Internet Data eXchange ("IDX") program of METROLIST, INC., DBA RECOLORADO® Real estate listings held by brokers other than RE/MAX Professionals are marked with the IDX Logo. This information is being provided for the consumers personal, non-commercial use and may not be used for any other purpose. All information subject to change and should be independently verified.
Terms and Conditions: The content relating to real estate for sale in this Web site comes in part from the Internet Data eXchange ("IDX") program of METROLIST, INC., DBA RECOLORADO® Real estate listings held by brokers other than RE/MAX Professionals are marked with the IDX Logo. This information is being provided for the consumers personal, non-commercial use and may not be used for any other purpose. All information subject to change and should be independently verified.
Copyright 2025 METROLIST, INC., DBA RECOLORADO® -- All Rights Reserved 6455 S. Yosemite St., Suite 500 Greenwood Village, CO 80111 USA
Listing information last updated on December 30th, 2025 at 3:03pm MST.



