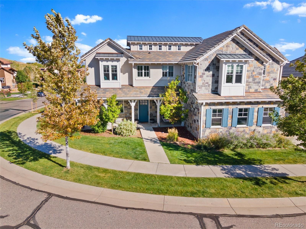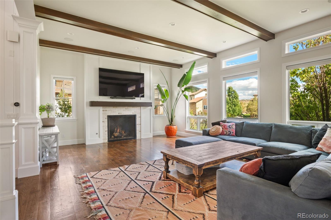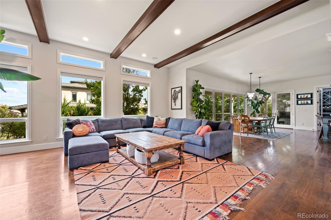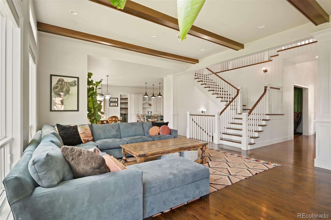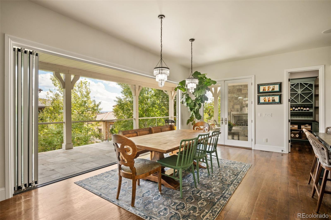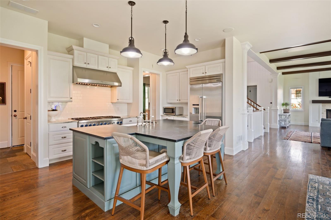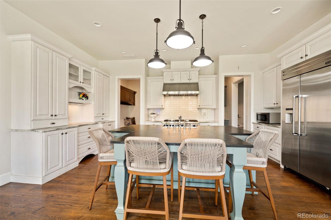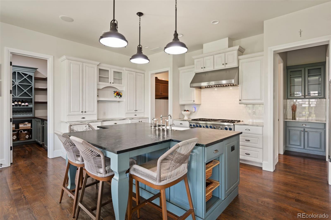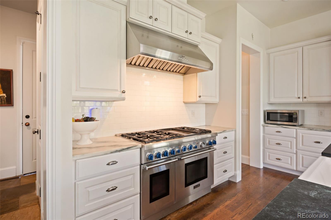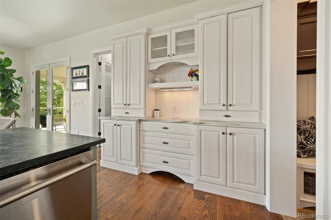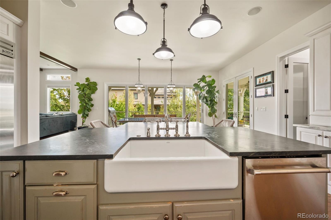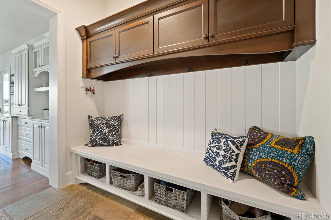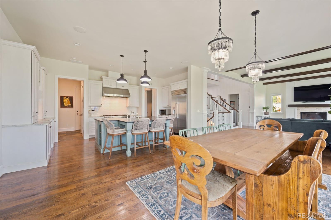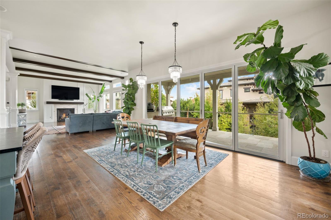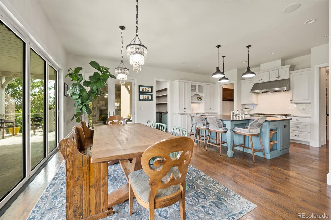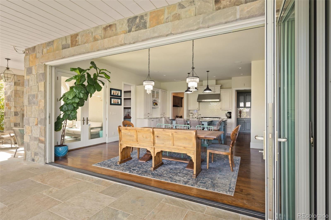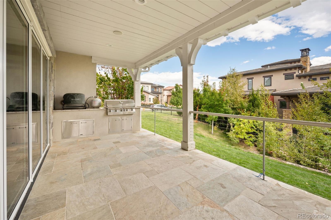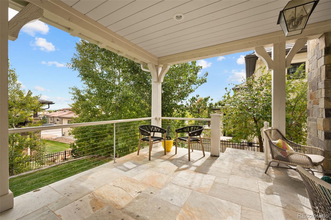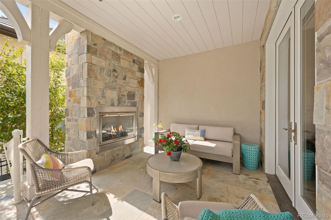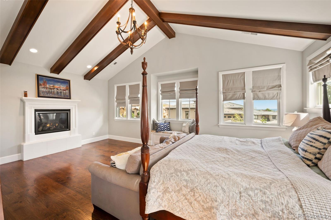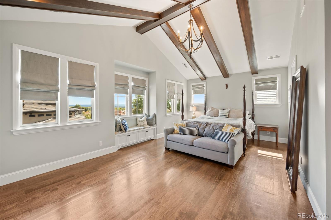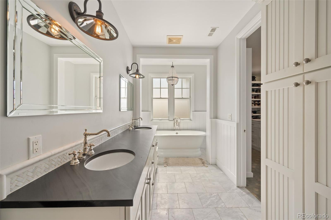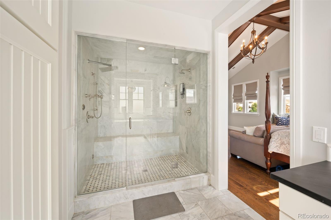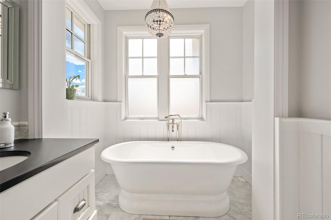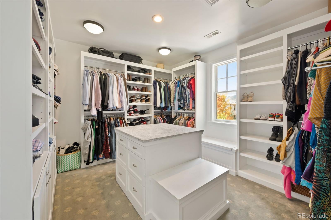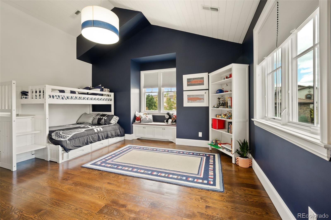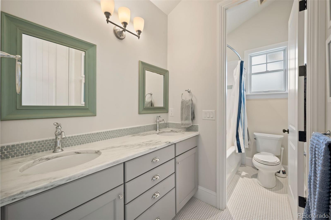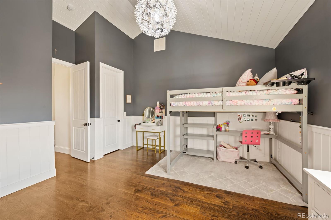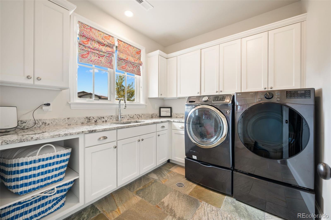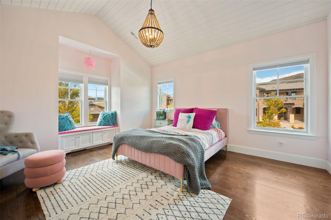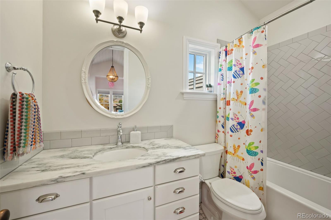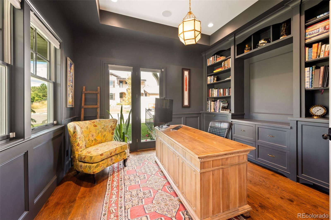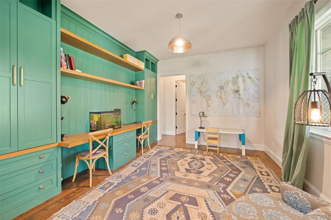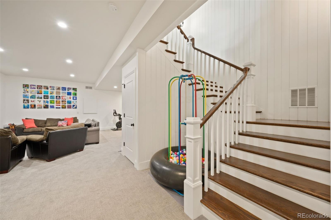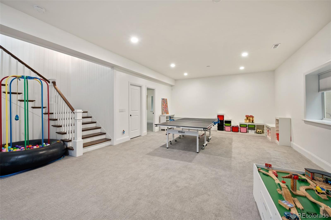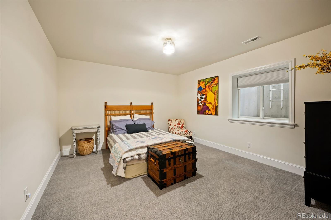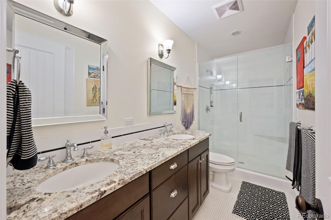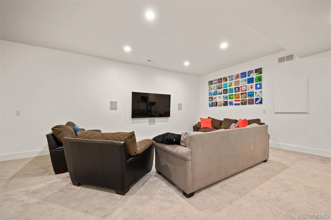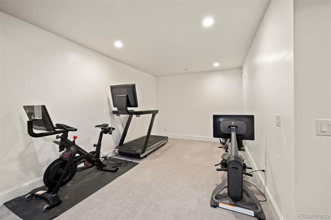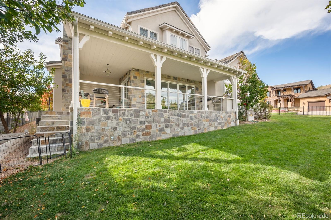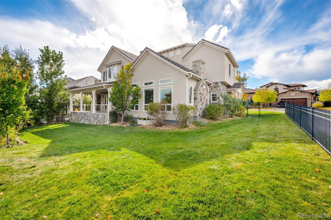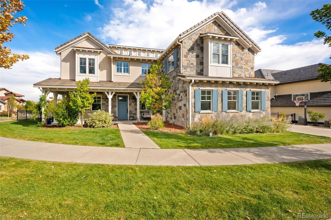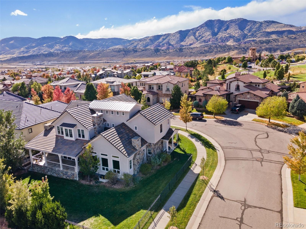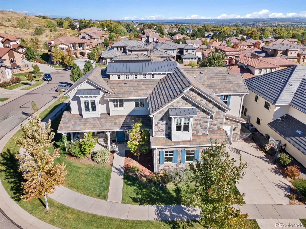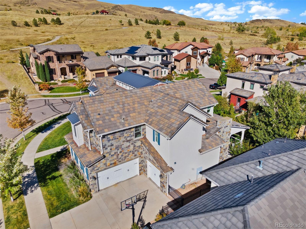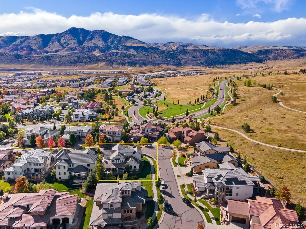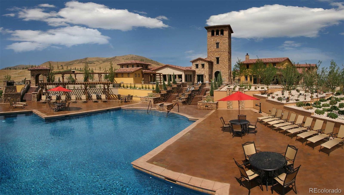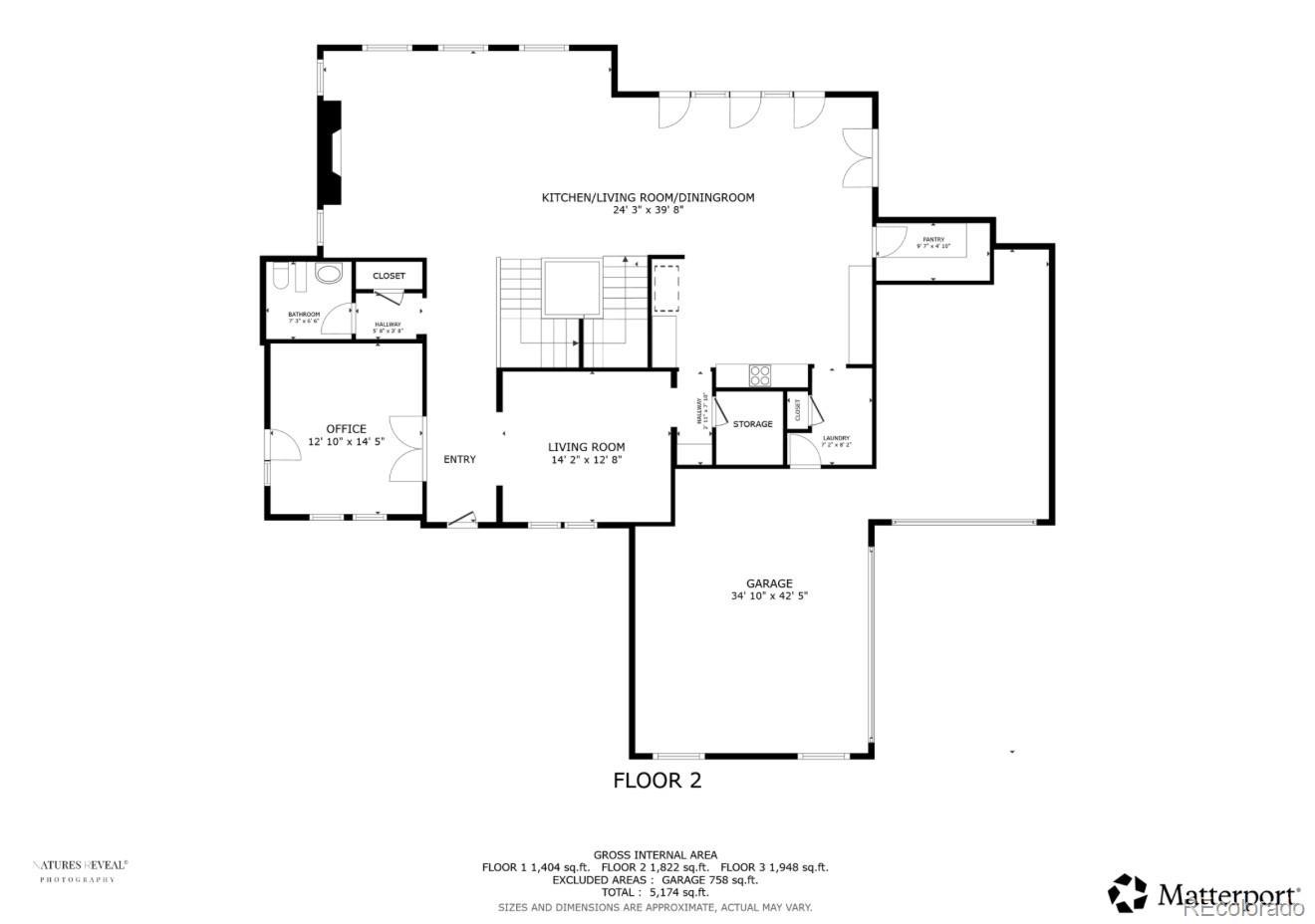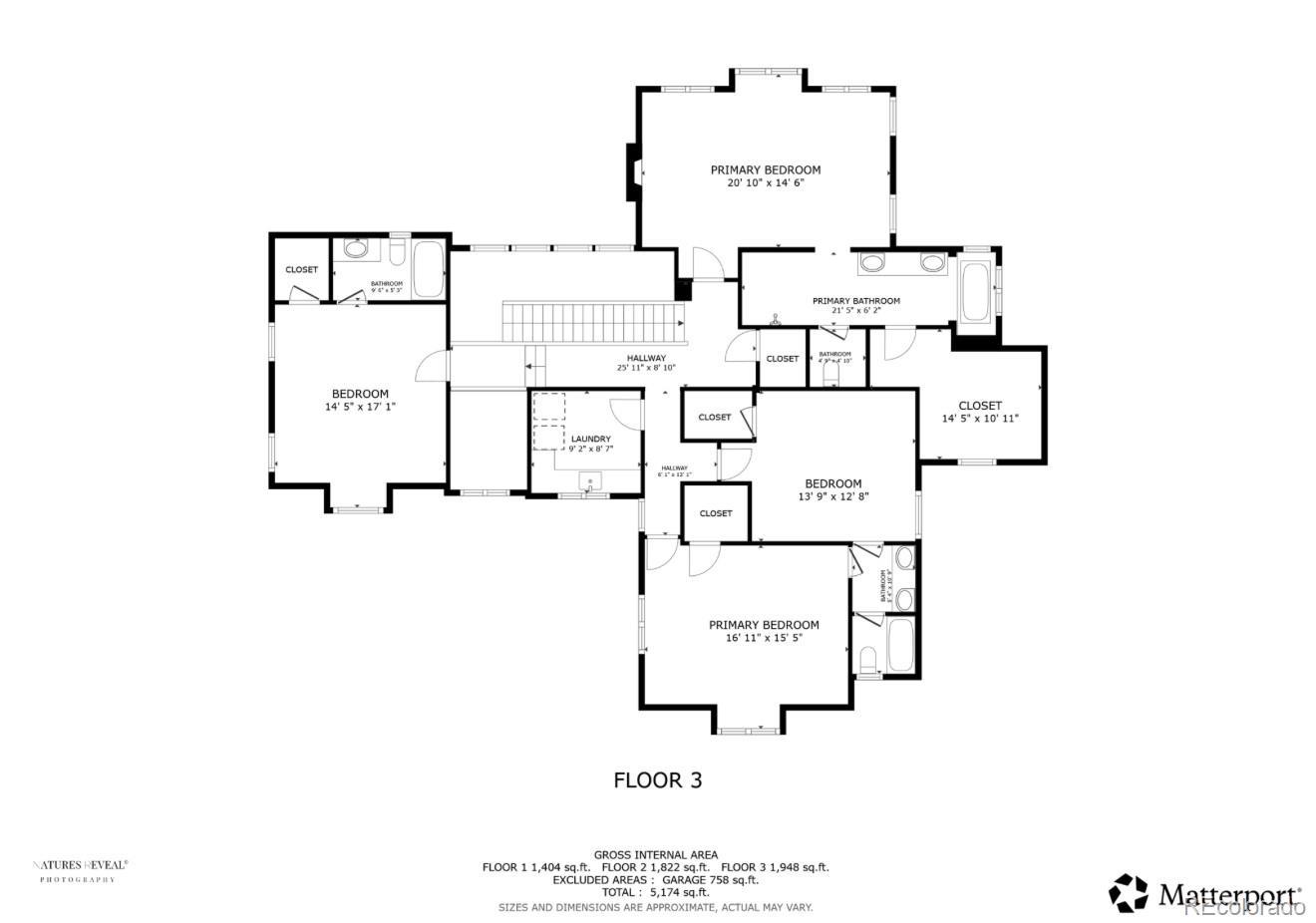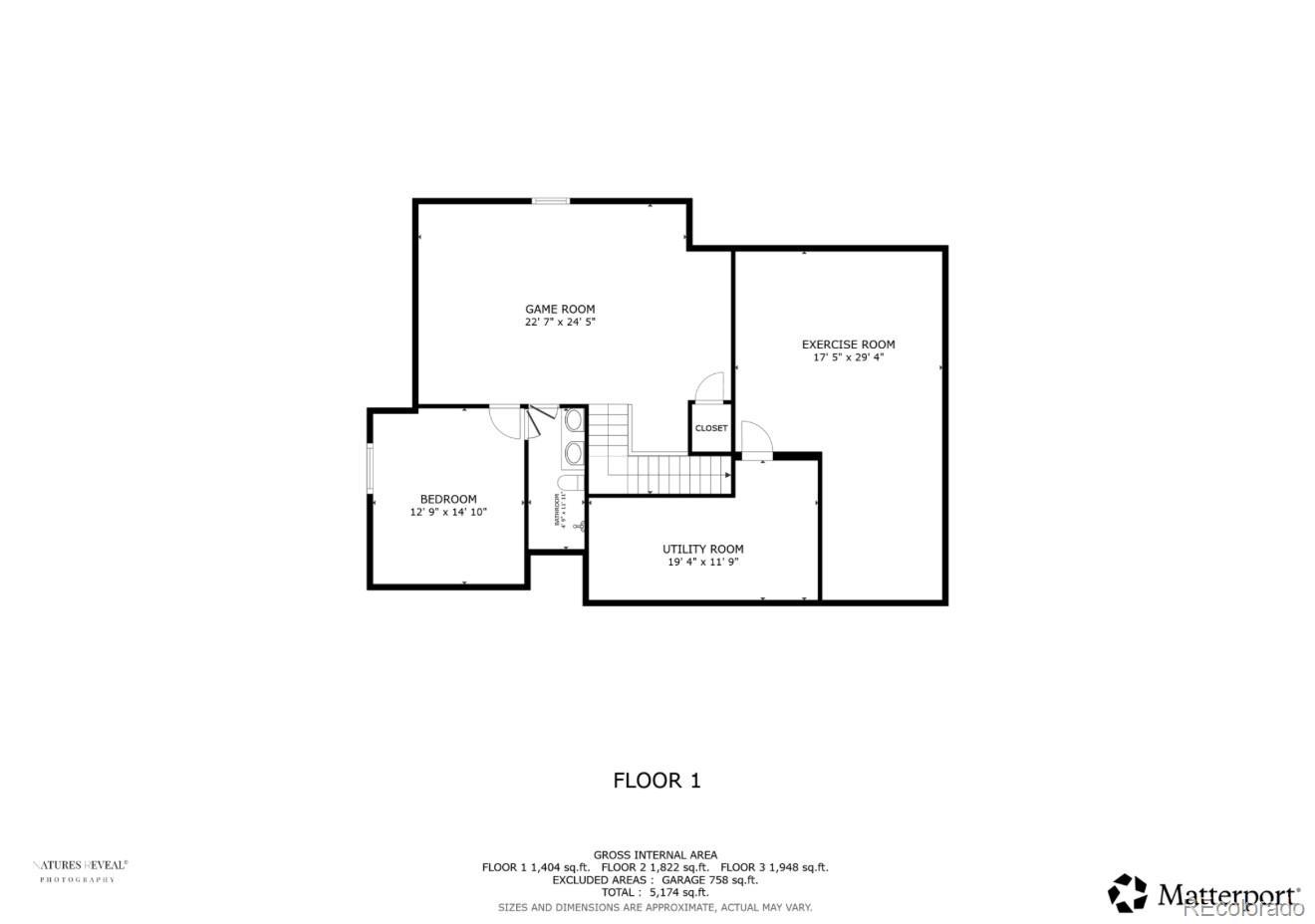Find us on...
Dashboard
- 5 Beds
- 5 Baths
- 5,817 Sqft
- .26 Acres
New Search X
2126 S Juniper Street
Welcome to luxury living in this stunning custom-built farmhouse in the sought-after Solterra neighborhood. This exceptional home offers thoughtfully designed living space on a spacious corner lot with a large yard. From the moment you step inside, you’ll be captivated by the timeless charm & modern elegance. The open-concept main level is an entertainer’s dream, featuring gleaming hardwood floors, a large fireplace & exposed wood beams in the expansive great room, & a seamless flow between the eat-in chef’s kitchen, dining room, & outdoor spaces. The kitchen is a showstopper with Carrara marble & soapstone countertops, high-end appliances & two pantries. Accordion glass doors in the dining room open to a spacious deck with a built-in BBQ & outdoor fireplace, creating a stunning indoor-outdoor living experience that’s perfect for entertaining year-round. The main level is complete with a private office, den & mudroom. Upstairs, the luxurious primary suite offers a true retreat, with vaulted ceilings, exposed wood beams, a cozy fireplace, walk-in closet with custom built-ins and a spa-inspired 5 piece bathroom featuring Carrara marble & steam shower. Three additional large bedrooms are also located upstairs, two of which share a Jack and Jill bathroom, while the third has its own private en suite bath. A laundry room is also located on the upper level for convenience. The finished basement provides the ideal guest quarters with a bedroom & full bathroom, along with a spacious family room, a dedicated recreation/play area, & room for a home gym—offering maximum flexibility for your lifestyle. Store all your outdoor gear and toys in the oversized attached 3 car garage. Living in Solterra means access to incredible neighborhood amenities, including a resort-style pool, The Retreat clubhouse, & a vibrant calendar of community events year-round. With quick access to trails, nature, & world-class outdoor attractions, this home offers the best of Colorado living.
Listing Office: KM Luxury Homes 
Essential Information
- MLS® #9889117
- Price$1,940,000
- Bedrooms5
- Bathrooms5.00
- Full Baths4
- Half Baths1
- Square Footage5,817
- Acres0.26
- Year Built2015
- TypeResidential
- Sub-TypeSingle Family Residence
- StatusActive
Community Information
- Address2126 S Juniper Street
- SubdivisionSolterra
- CityDenver
- CountyJefferson
- StateCO
- Zip Code80228
Amenities
- Parking Spaces3
- # of Garages3
Amenities
Clubhouse, Playground, Pond Seasonal, Pool, Tennis Court(s)
Parking
220 Volts, Concrete, Electric Vehicle Charging Station(s), Floor Coating
Interior
- HeatingForced Air
- CoolingCentral Air
- FireplaceYes
- # of Fireplaces3
- StoriesTwo
Interior Features
Eat-in Kitchen, High Ceilings, Jack & Jill Bathroom, Kitchen Island, Open Floorplan, Pantry, Walk-In Closet(s)
Appliances
Bar Fridge, Convection Oven, Dishwasher, Disposal, Dryer, Gas Water Heater, Humidifier, Microwave, Oven, Range, Range Hood, Refrigerator, Sump Pump, Washer
Fireplaces
Gas, Great Room, Outside, Primary Bedroom
Exterior
- RoofShake
Exterior Features
Barbecue, Garden, Private Yard, Rain Gutters
Lot Description
Corner Lot, Foothills, Sprinklers In Front, Sprinklers In Rear
Windows
Double Pane Windows, Egress Windows, Window Coverings
School Information
- DistrictJefferson County R-1
- ElementaryRooney Ranch
- MiddleDunstan
- HighGreen Mountain
Additional Information
- Date ListedOctober 9th, 2025
Listing Details
 KM Luxury Homes
KM Luxury Homes
 Terms and Conditions: The content relating to real estate for sale in this Web site comes in part from the Internet Data eXchange ("IDX") program of METROLIST, INC., DBA RECOLORADO® Real estate listings held by brokers other than RE/MAX Professionals are marked with the IDX Logo. This information is being provided for the consumers personal, non-commercial use and may not be used for any other purpose. All information subject to change and should be independently verified.
Terms and Conditions: The content relating to real estate for sale in this Web site comes in part from the Internet Data eXchange ("IDX") program of METROLIST, INC., DBA RECOLORADO® Real estate listings held by brokers other than RE/MAX Professionals are marked with the IDX Logo. This information is being provided for the consumers personal, non-commercial use and may not be used for any other purpose. All information subject to change and should be independently verified.
Copyright 2025 METROLIST, INC., DBA RECOLORADO® -- All Rights Reserved 6455 S. Yosemite St., Suite 500 Greenwood Village, CO 80111 USA
Listing information last updated on December 13th, 2025 at 9:03am MST.

