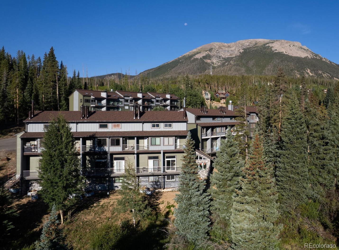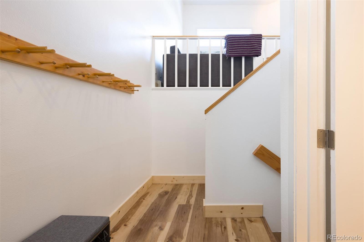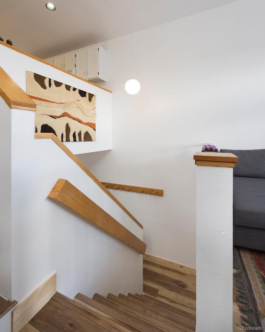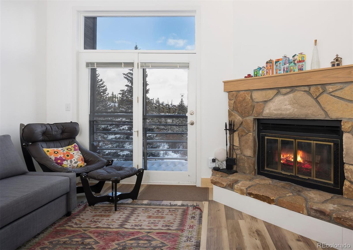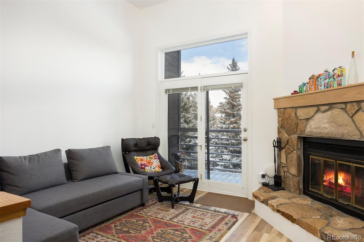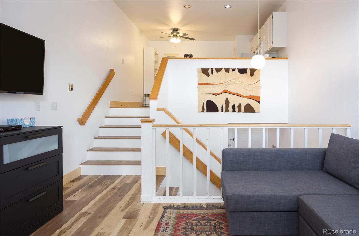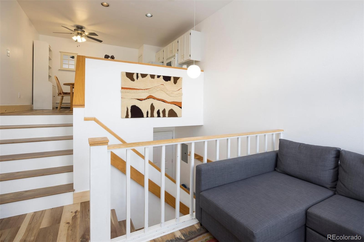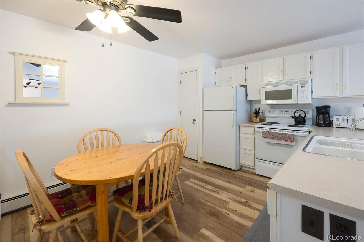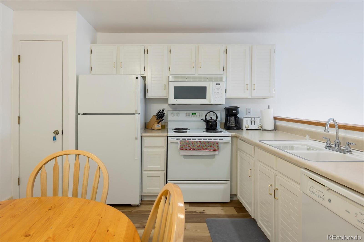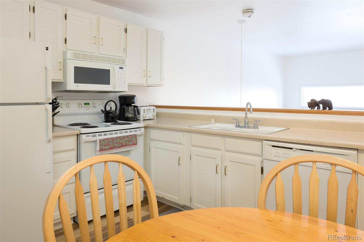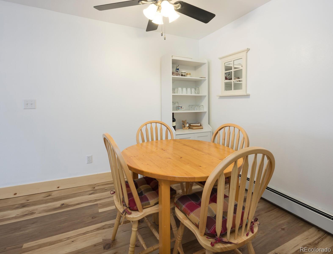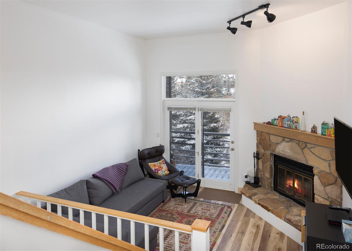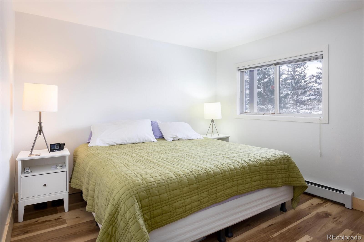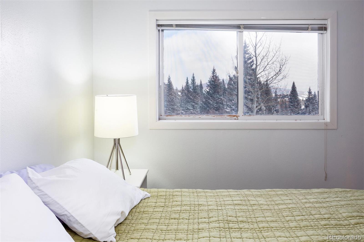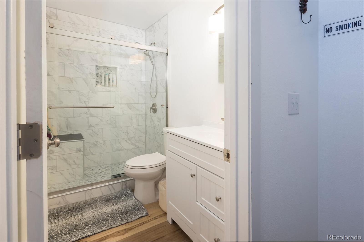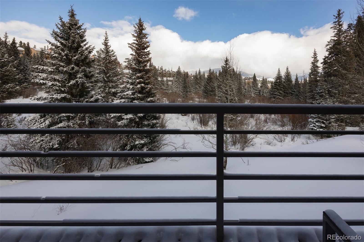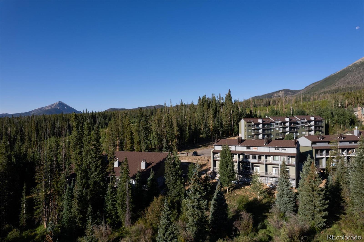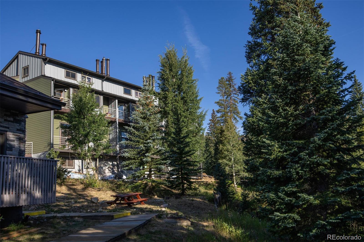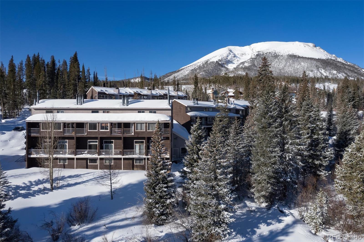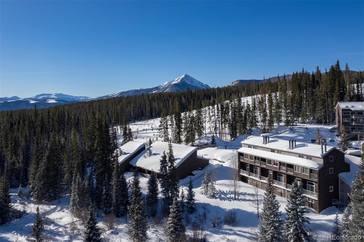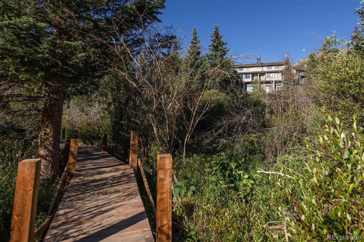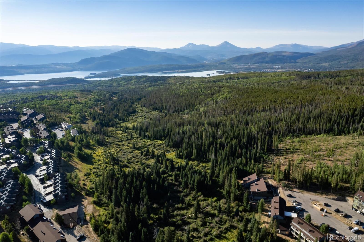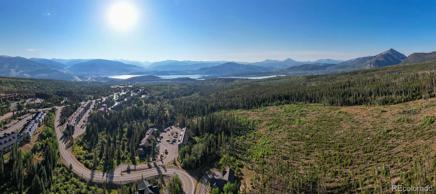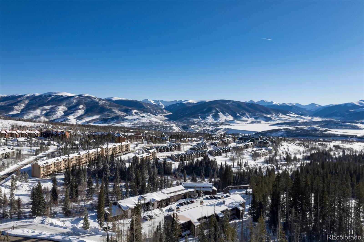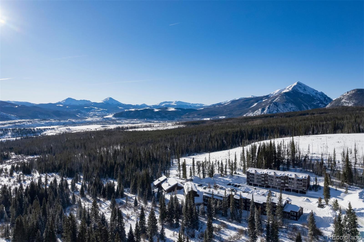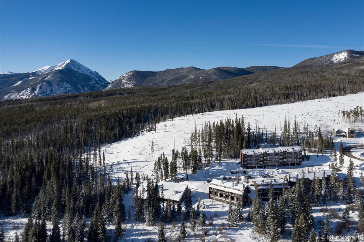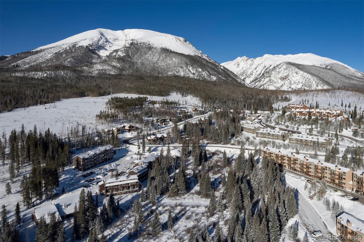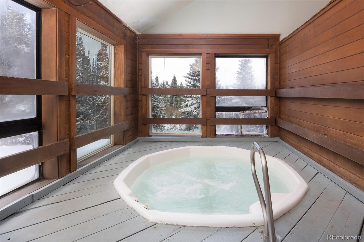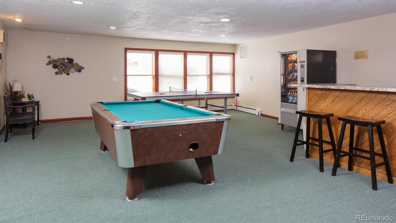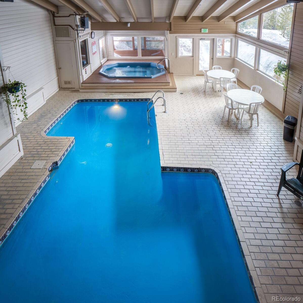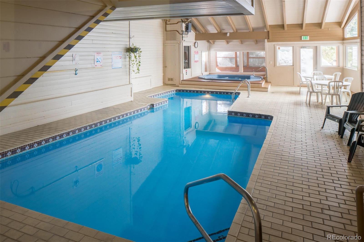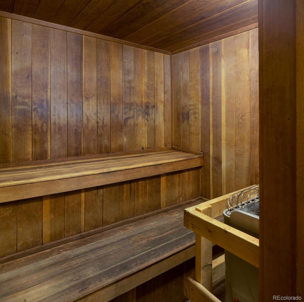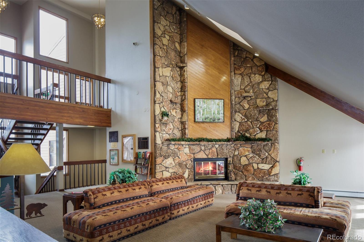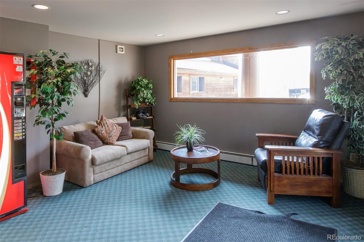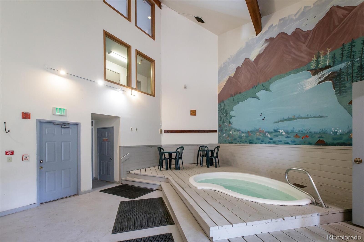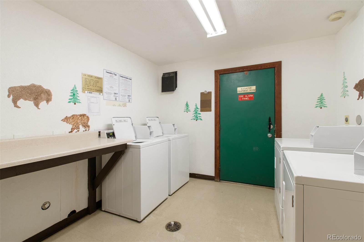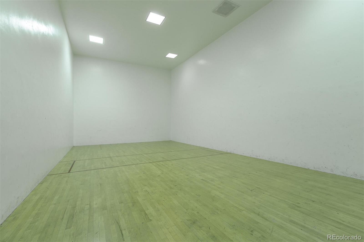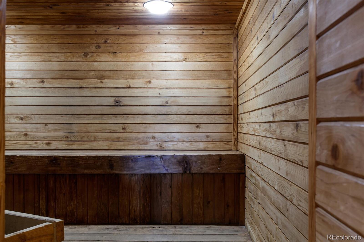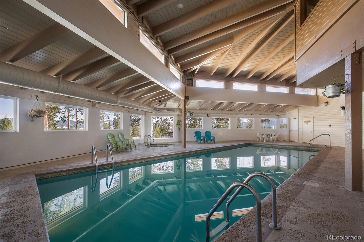Find us on...
Dashboard
- $319k Price
- 1 Bed
- 1 Bath
- 671 Sqft
New Search X
10000 Ryan Gulch Road 105
Buffalo Ridge 1-Bedroom Unit with Mountain & Wetland Views Live like you’re on vacation year-round with one of the most inclusive HOAs around covering internet, electricity, gas, heat, insurance, water, sewer, trash, snow removal, and grounds/building maintenance. Enjoy a new fitness center, game room, multiple indoor pools, hot tubs, tennis courts, trails, laundry, and parking. All included. This 1-bed, 1-bath unit offers 671 sq ft of multi-level living with vaulted ceilings, a stone fireplace, and a private deck overlooking wetlands and the Continental Divide. Updates include new floors, a fully remodeled bathroom, new ceiling fan/light, and newer paint throughout. Buffalo Ridge borders national forest and Eagles Nest Wilderness trails, with seven ski resorts minutes away. The free Summit Stage bus connects you to Silverthorne’s shops, dining, and entertainment.
Listing Office: Colorado Real Estate Experts 
Essential Information
- MLS® #9890298
- Price$319,000
- Bedrooms1
- Bathrooms1.00
- Square Footage671
- Acres0.00
- Year Built1985
- TypeResidential
- Sub-TypeCondominium
- StatusActive
Community Information
- Address10000 Ryan Gulch Road 105
- SubdivisionBUFFALO RIDGE CONDO
- CitySilverthorne
- CountySummit
- StateCO
- Zip Code80498
Amenities
- Parking Spaces2
- ParkingAsphalt
- ViewMountain(s), Valley
- Has PoolYes
- PoolIndoor
Amenities
Clubhouse, Fitness Center, Laundry, Pool, Sauna, Spa/Hot Tub, Tennis Court(s), Trail(s)
Utilities
Cable Available, Electricity Connected, Internet Access (Wired), Natural Gas Not Available
Interior
- HeatingBaseboard
- CoolingNone
- FireplaceYes
- # of Fireplaces1
- FireplacesFamily Room
- StoriesMulti/Split
Interior Features
Ceiling Fan(s), Eat-in Kitchen, High Ceilings, Open Floorplan, Smoke Free
Appliances
Cooktop, Dishwasher, Disposal, Microwave, Oven, Range, Refrigerator
Exterior
- Exterior FeaturesBalcony, Tennis Court(s)
- RoofComposition
- FoundationSlab
Lot Description
Borders National Forest, Near Public Transit, Near Ski Area
School Information
- DistrictSummit RE-1
- ElementarySilverthorne
- MiddleSummit
- HighSummit
Additional Information
- Date ListedAugust 12th, 2025
- ZoningCR-25
Listing Details
 Colorado Real Estate Experts
Colorado Real Estate Experts
 Terms and Conditions: The content relating to real estate for sale in this Web site comes in part from the Internet Data eXchange ("IDX") program of METROLIST, INC., DBA RECOLORADO® Real estate listings held by brokers other than RE/MAX Professionals are marked with the IDX Logo. This information is being provided for the consumers personal, non-commercial use and may not be used for any other purpose. All information subject to change and should be independently verified.
Terms and Conditions: The content relating to real estate for sale in this Web site comes in part from the Internet Data eXchange ("IDX") program of METROLIST, INC., DBA RECOLORADO® Real estate listings held by brokers other than RE/MAX Professionals are marked with the IDX Logo. This information is being provided for the consumers personal, non-commercial use and may not be used for any other purpose. All information subject to change and should be independently verified.
Copyright 2026 METROLIST, INC., DBA RECOLORADO® -- All Rights Reserved 6455 S. Yosemite St., Suite 500 Greenwood Village, CO 80111 USA
Listing information last updated on February 2nd, 2026 at 10:03pm MST.

