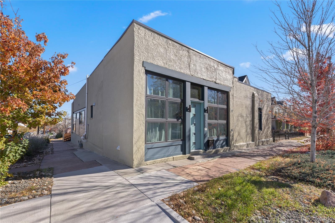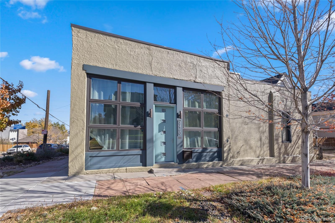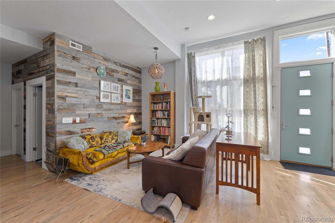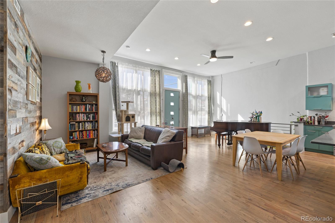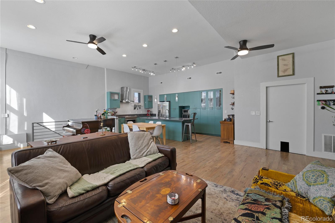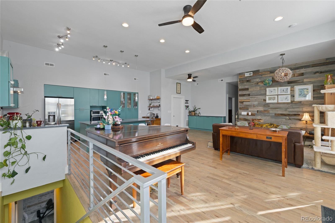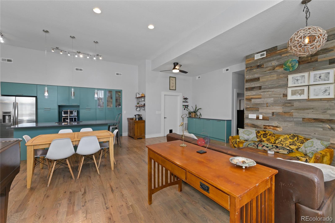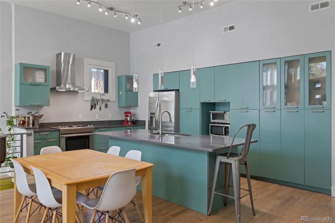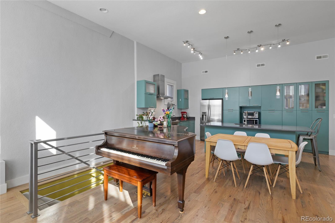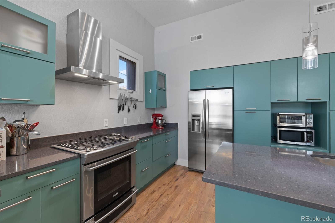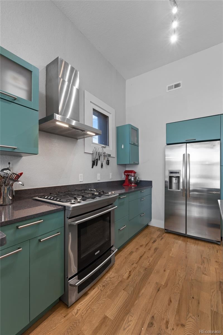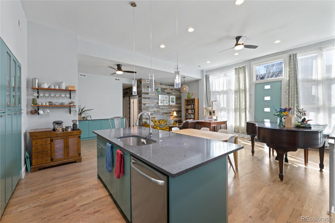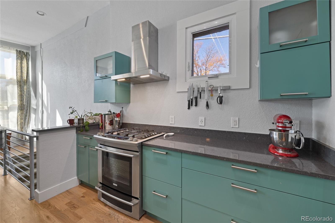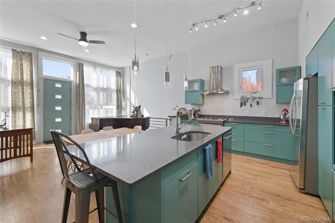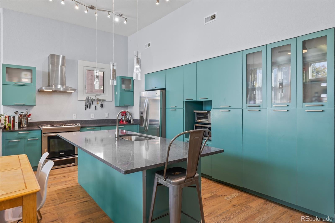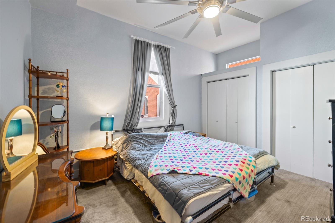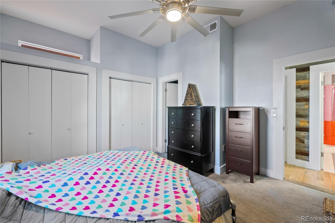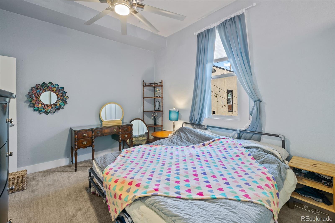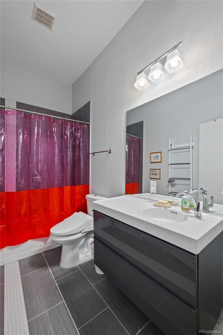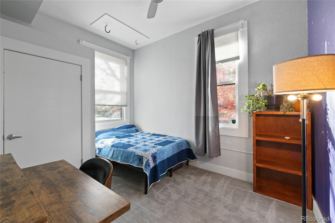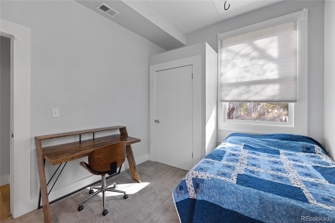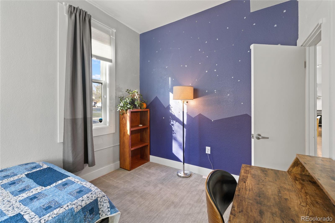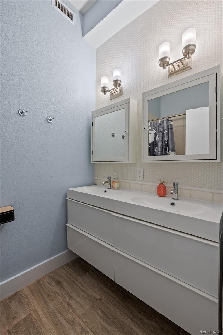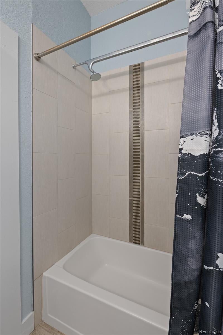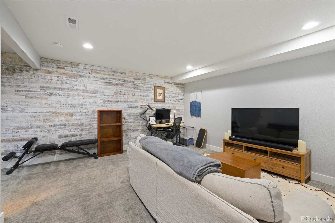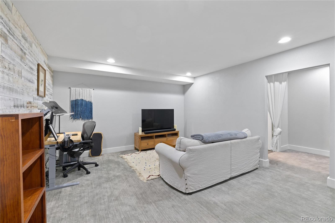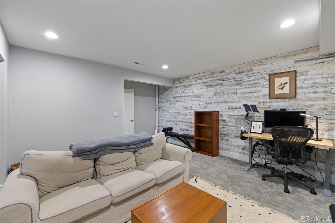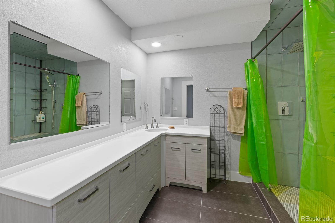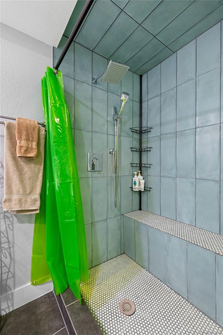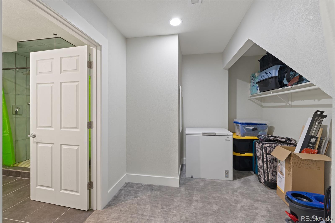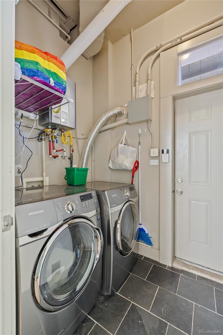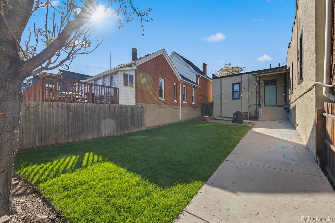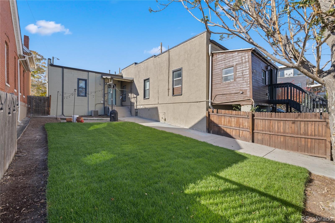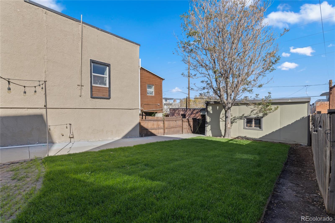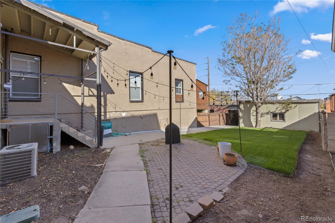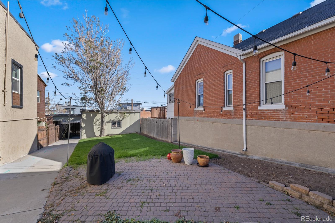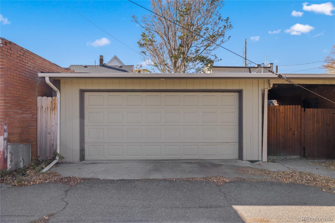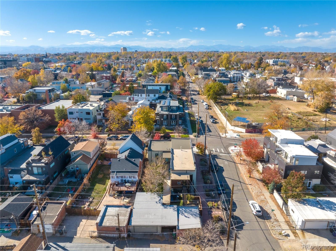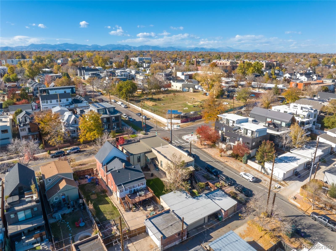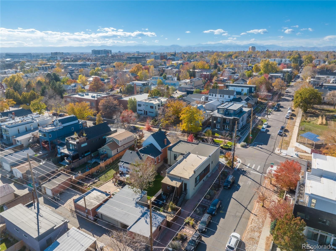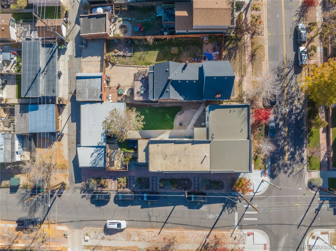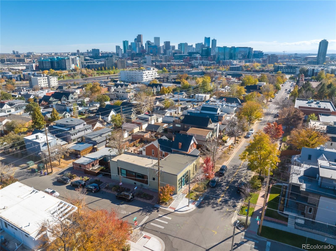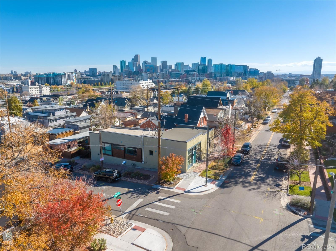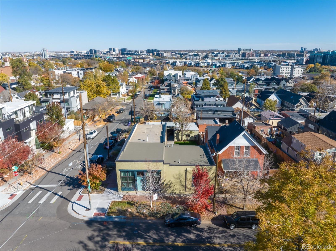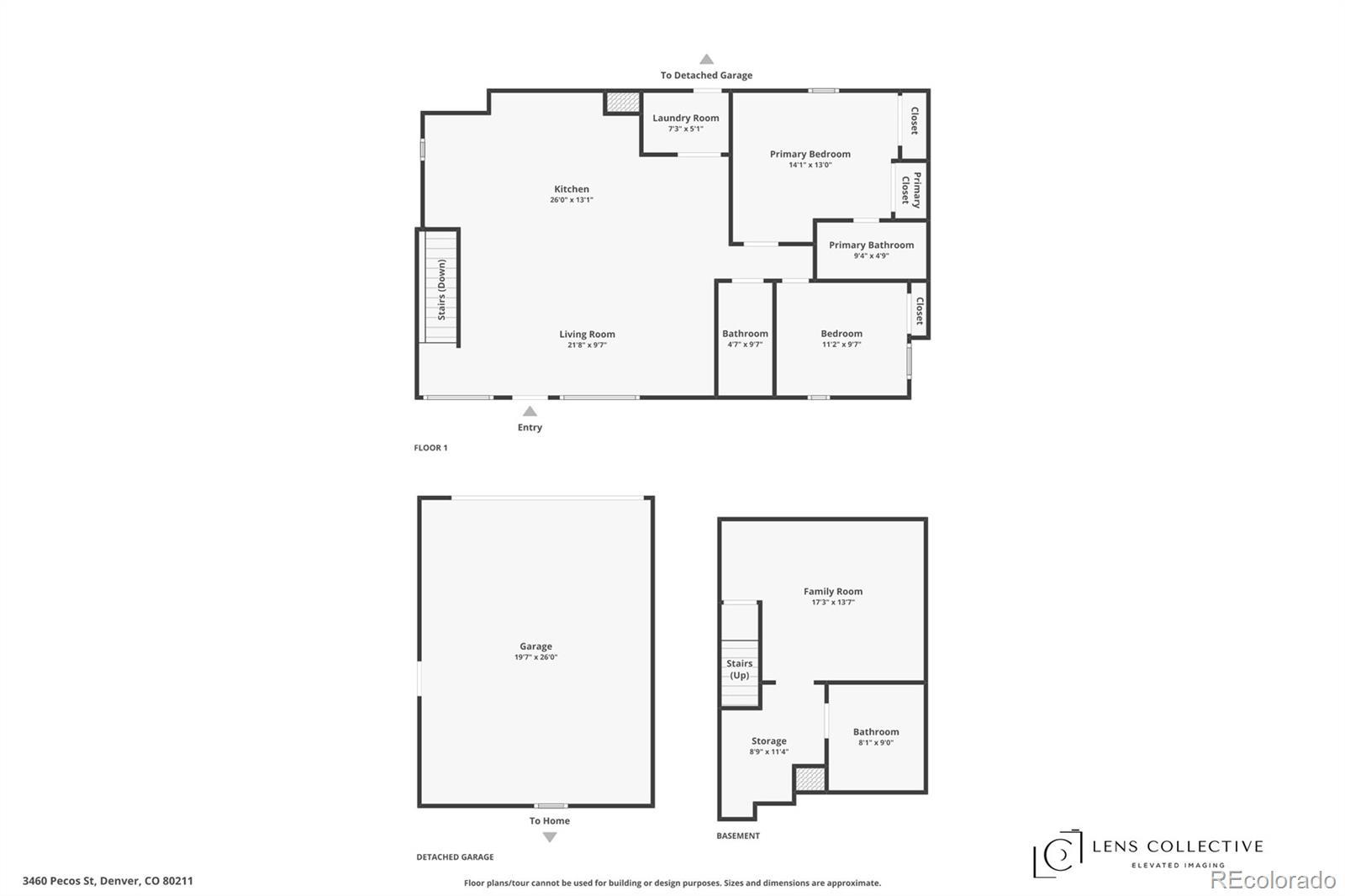Find us on...
Dashboard
- 3 Beds
- 3 Baths
- 1,283 Sqft
- .09 Acres
New Search X
3460 Pecos Street 1
Welcome to 3460 Pecos St #1, a stunning modern townhome ideally located in Denver’s vibrant LoHi neighborhood. This beautifully designed residence combines urban luxury with contemporary style, offering an open and airy layout filled with natural light. The main level features a sleek chef’s kitchen with stainless steel appliances, custom cabinetry, and a large island that flows seamlessly into the spacious living and dining areas—perfect for entertaining or everyday living. The primary suite offers a private retreat with an ensuite bathroom. The additional bedroom provides flexibility for guests, a home office, or workout space. The fully finished basement expands your living space with a comfortable family room, additional bathroom, and extra storage—ideal for movie nights or hosting guests. Enjoy Colorado’s sunshine and city views from the expansive patio, ideal for gatherings or relaxing evenings. Other highlights include a detached garage for added convenience. Situated just steps from some of Denver’s best restaurants, coffee shops, and boutiques, and minutes from downtown, this home offers the perfect blend of comfort, style, and location. Experience the best of city living in one of Denver’s most sought-after neighborhoods—welcome home to 3460 Pecos St #1.
Listing Office: eXp Realty, LLC 
Essential Information
- MLS® #9893453
- Price$830,000
- Bedrooms3
- Bathrooms3.00
- Full Baths2
- Square Footage1,283
- Acres0.09
- Year Built1906
- TypeResidential
- Sub-TypeTownhouse
- StatusActive
Community Information
- Address3460 Pecos Street 1
- SubdivisionLoHi
- CityDenver
- CountyDenver
- StateCO
- Zip Code80211
Amenities
- Parking Spaces2
- # of Garages2
- ViewCity
Utilities
Cable Available, Electricity Available
Parking
220 Volts, Exterior Access Door, Lighted, Oversized
Interior
- HeatingForced Air
- CoolingCentral Air
- StoriesOne
Interior Features
Ceiling Fan(s), High Ceilings, Kitchen Island, Open Floorplan, Primary Suite, Smart Thermostat
Appliances
Dishwasher, Disposal, Dryer, Microwave, Oven, Range, Range Hood, Refrigerator, Smart Appliance(s), Washer
Exterior
- Exterior FeaturesPrivate Yard
- WindowsWindow Coverings
- RoofComposition
Lot Description
Near Public Transit, Sprinklers In Rear
School Information
- DistrictDenver 1
- ElementaryTrevista at Horace Mann
- MiddleStrive Sunnyside
- HighNorth
Additional Information
- Date ListedNovember 6th, 2025
- ZoningU-TU-B2
Listing Details
 eXp Realty, LLC
eXp Realty, LLC
 Terms and Conditions: The content relating to real estate for sale in this Web site comes in part from the Internet Data eXchange ("IDX") program of METROLIST, INC., DBA RECOLORADO® Real estate listings held by brokers other than RE/MAX Professionals are marked with the IDX Logo. This information is being provided for the consumers personal, non-commercial use and may not be used for any other purpose. All information subject to change and should be independently verified.
Terms and Conditions: The content relating to real estate for sale in this Web site comes in part from the Internet Data eXchange ("IDX") program of METROLIST, INC., DBA RECOLORADO® Real estate listings held by brokers other than RE/MAX Professionals are marked with the IDX Logo. This information is being provided for the consumers personal, non-commercial use and may not be used for any other purpose. All information subject to change and should be independently verified.
Copyright 2026 METROLIST, INC., DBA RECOLORADO® -- All Rights Reserved 6455 S. Yosemite St., Suite 500 Greenwood Village, CO 80111 USA
Listing information last updated on January 22nd, 2026 at 3:04pm MST.

