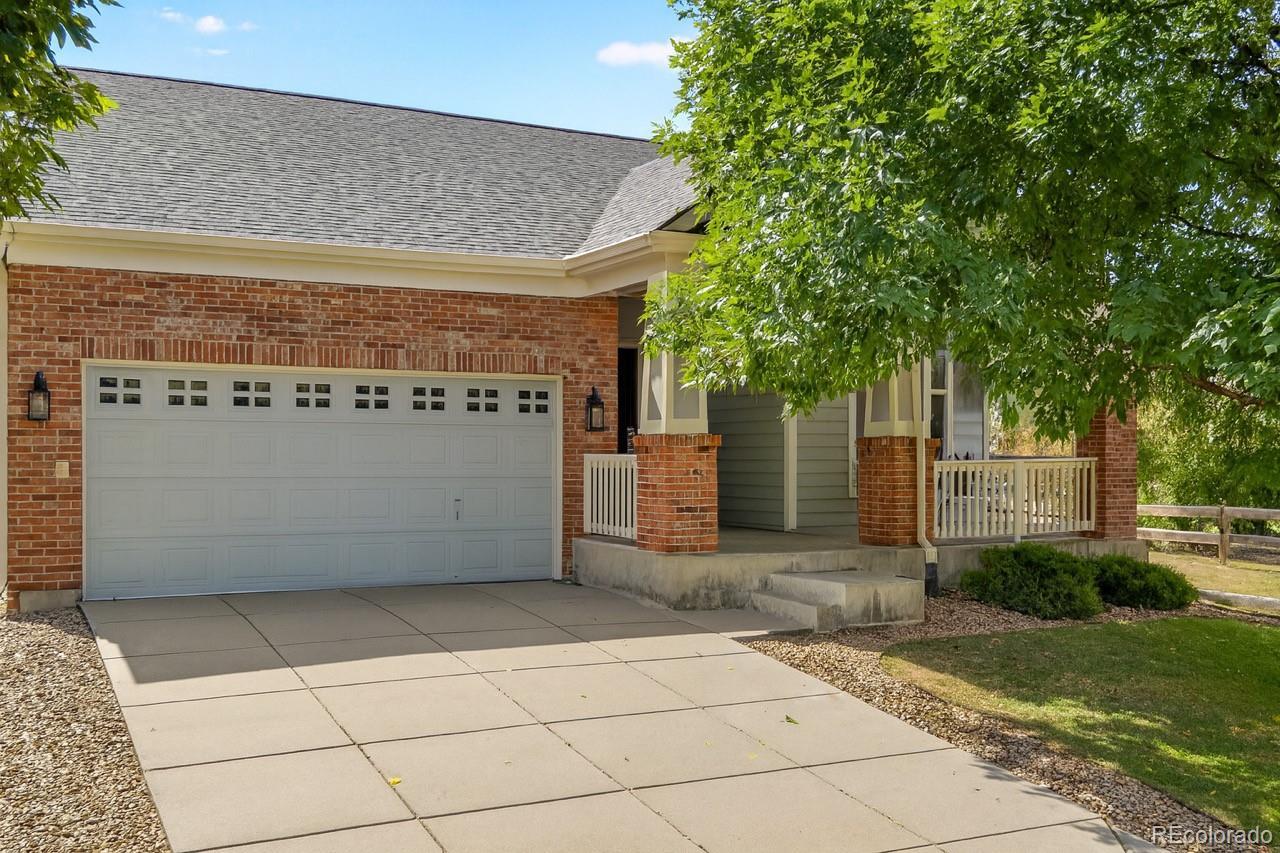Find us on...
Dashboard
- 3 Beds
- 2 Baths
- 1,648 Sqft
- .15 Acres
New Search X
11333 S Lost Creek Circle
Welcome to this ranch-style home in Canterberry Crossing, offering nearly 2,500 square feet of comfortable living space with a thoughtful layout designed for easy main-floor living. Set along the fairways of Black Bear Golf Course, this home enjoys scenic views from both the primary suite and backyard, blending privacy with natural beauty. Step inside to find vaulted ceilings and abundant natural light throughout. The open-concept main living area features a spacious great room with a cozy gas fireplace and access to the low-maintenance composite deck and yard—perfect for outdoor dining or relaxing in the peaceful surroundings. A bright eat-in kitchen includes a sunny dining nook framed by a large window, brand-new stainless-steel appliances, a dedicated pantry, and generous cabinet storage. The primary suite offers a relaxing retreat with vaulted ceilings, a walk-in closet, and beautiful golf course views. The attached private bath is a 5-piece bathroom complete with dual sinks, an oversized soaking tub, and separate shower. Two additional bedrooms and a second full bath provide versatility for guests, an office, or hobbies. The laundry area includes a washer and dryer for added convenience. The unfinished basement offers ample storage space and is ready for your creative plans to expand living or recreation areas. Enjoy Canterberry Crossing’s abundant amenities including a community pool, tennis courts, parks, and scenic walking trails. Hop on your golf cart or take a short stroll to Black Bear Golf Course and its restaurant. The home’s prime location offers easy access to charming downtown Parker, where you can explore local shops, dining, the farmers market, outdoor concerts, and the Pace Center for arts and entertainment. Experience the best of Parker living with convenience, comfort, and a welcoming community.
Listing Office: Coldwell Banker Realty 24 
Essential Information
- MLS® #9893574
- Price$559,000
- Bedrooms3
- Bathrooms2.00
- Full Baths2
- Square Footage1,648
- Acres0.15
- Year Built2003
- TypeResidential
- Sub-TypeSingle Family Residence
- StyleTraditional
- StatusPending
Community Information
- Address11333 S Lost Creek Circle
- SubdivisionCanterberry Crossing
- CityParker
- CountyDouglas
- StateCO
- Zip Code80138
Amenities
- Parking Spaces2
- # of Garages2
- ViewGolf Course, Meadow
- Has PoolYes
- PoolOutdoor Pool
Amenities
Golf Course, Parking, Playground, Pool, Tennis Court(s), Trail(s)
Utilities
Cable Available, Electricity Connected, Phone Connected
Parking
Concrete, Dry Walled, Smart Garage Door
Interior
- HeatingForced Air
- CoolingCentral Air
- FireplaceYes
- # of Fireplaces1
- FireplacesFamily Room, Gas
- StoriesOne
Interior Features
Breakfast Bar, Ceiling Fan(s), Eat-in Kitchen, Entrance Foyer, Five Piece Bath, High Ceilings, Laminate Counters, No Stairs, Open Floorplan, Pantry, Primary Suite, Smoke Free, Vaulted Ceiling(s), Walk-In Closet(s)
Appliances
Cooktop, Dishwasher, Dryer, Microwave, Oven, Range Hood, Refrigerator, Washer
Exterior
- Exterior FeaturesGarden, Private Yard
- WindowsDouble Pane Windows
- RoofShingle
Lot Description
Greenbelt, Landscaped, Level, Master Planned, On Golf Course, Open Space, Sprinklers In Front, Sprinklers In Rear
School Information
- DistrictDouglas RE-1
- ElementaryFrontier Valley
- MiddleCimarron
- HighLegend
Additional Information
- Date ListedSeptember 27th, 2025
Listing Details
 Coldwell Banker Realty 24
Coldwell Banker Realty 24
 Terms and Conditions: The content relating to real estate for sale in this Web site comes in part from the Internet Data eXchange ("IDX") program of METROLIST, INC., DBA RECOLORADO® Real estate listings held by brokers other than RE/MAX Professionals are marked with the IDX Logo. This information is being provided for the consumers personal, non-commercial use and may not be used for any other purpose. All information subject to change and should be independently verified.
Terms and Conditions: The content relating to real estate for sale in this Web site comes in part from the Internet Data eXchange ("IDX") program of METROLIST, INC., DBA RECOLORADO® Real estate listings held by brokers other than RE/MAX Professionals are marked with the IDX Logo. This information is being provided for the consumers personal, non-commercial use and may not be used for any other purpose. All information subject to change and should be independently verified.
Copyright 2025 METROLIST, INC., DBA RECOLORADO® -- All Rights Reserved 6455 S. Yosemite St., Suite 500 Greenwood Village, CO 80111 USA
Listing information last updated on October 26th, 2025 at 4:18am MDT.


















































