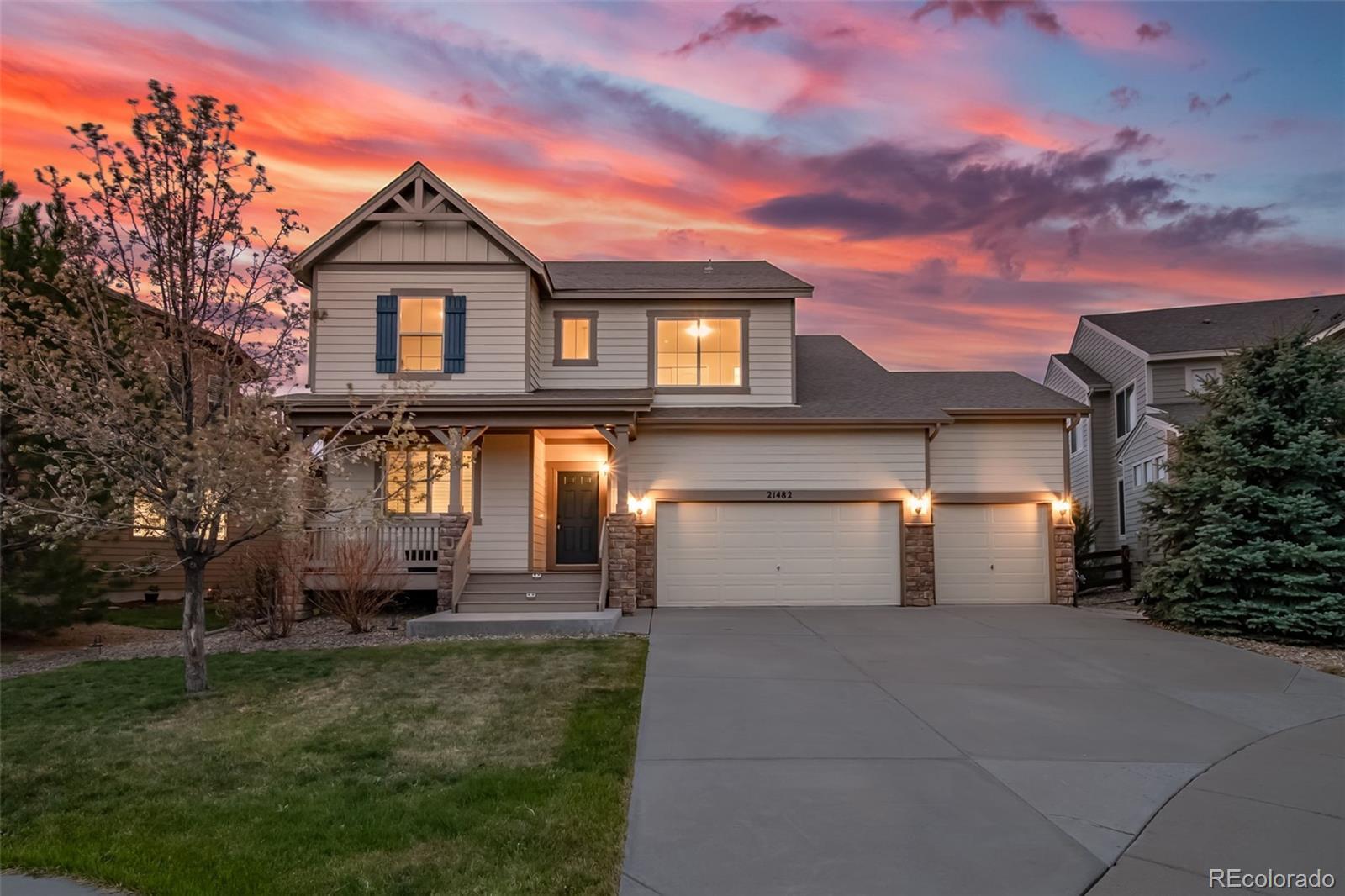Find us on...
Dashboard
- 6 Beds
- 5 Baths
- 3,472 Sqft
- .18 Acres
New Search X
21482 E Idyllwilde Drive
SELLER NOW OFFERING A 2-1 RATE BUY DOWN CONCESSION! Beautifully refreshed home in the prestigious Idyllwilde community! This stunning residence offers the perfect blend of style, comfort, and location. Almost entirely renovated with all brand-new exterior paint, luxury vinyl plank flooring, plush carpet, interior paint, modern lighting, updated mirrors, cabinet paint, and stainless steel appliances, it’s completely move-in ready. The main floor office/bedroom with French doors welcomes you just off the soaring foyer, followed by a 3/4 bath, and a formal dining room perfect for entertaining. The main level features a dramatic two-story great room with striking windows and a cozy fireplace. The updated kitchen shines with a large granite island, new appliances, white cabinets, a stone backsplash, and a breakfast nook with new pendant lighting and a built-in desk. The laundry room with custom built ins offers everyday convenience. Upstairs, the primary retreat features a huge walk-in closet, and a spa-like ensuite bath with dual sinks, granite counters, soaking tub, and walk-in shower. Three additional bedrooms include one with an en suite ¾ bath, while the others share a full hallway bath. Both ends of the upstairs hallway overlook the foyer and great room, filling the home with light. The finished basement adds a sixth bedroom, a spacious family room, a stylish ¾ bathroom, and a bonus room ideal for a playroom, craft room, or gym, complete with a huge storage closet. A mudroom with brand new waterproof flooring and custom-built-in lockers leads into a 3-car garage. The landscaped backyard offers a concrete patio and mature trees for privacy. Located near award-winning Douglas County schools, scenic trails/open space, Fika Coffee House, Grand Hall with a fitness center, and a resort-style pool. Enjoy aded peace of mind with the HOA's opt-in neighborhood security camera system. This is your chance to live in one of Parker’s best neighborhoods!
Listing Office: Realty One Group Premier 
Essential Information
- MLS® #9901334
- Price$815,000
- Bedrooms6
- Bathrooms5.00
- Full Baths2
- Square Footage3,472
- Acres0.18
- Year Built2012
- TypeResidential
- Sub-TypeSingle Family Residence
- StatusActive
Community Information
- Address21482 E Idyllwilde Drive
- SubdivisionIdyllwilde/Reata North
- CityParker
- CountyDouglas
- StateCO
- Zip Code80138
Amenities
- Parking Spaces3
- Parking220 Volts, Dry Walled
- # of Garages3
- ViewMountain(s)
Amenities
Clubhouse, Fitness Center, Pool
Interior
- HeatingForced Air
- CoolingCentral Air
- FireplaceYes
- # of Fireplaces1
- FireplacesFamily Room, Gas, Gas Log
- StoriesTwo
Interior Features
Built-in Features, Ceiling Fan(s), Eat-in Kitchen, Five Piece Bath, Granite Counters, High Ceilings, Kitchen Island, Primary Suite, Vaulted Ceiling(s), Walk-In Closet(s), Wired for Data
Appliances
Cooktop, Dishwasher, Disposal, Microwave, Oven, Refrigerator, Sump Pump
Exterior
- Exterior FeaturesGarden, Private Yard
- RoofComposition
- FoundationStructural
Lot Description
Cul-De-Sac, Landscaped, Many Trees, Sprinklers In Front, Sprinklers In Rear
Windows
Double Pane Windows, Egress Windows, Window Coverings
School Information
- DistrictDouglas RE-1
- ElementaryPioneer
- MiddleCimarron
- HighLegend
Additional Information
- Date ListedApril 28th, 2025
Listing Details
 Realty One Group Premier
Realty One Group Premier
 Terms and Conditions: The content relating to real estate for sale in this Web site comes in part from the Internet Data eXchange ("IDX") program of METROLIST, INC., DBA RECOLORADO® Real estate listings held by brokers other than RE/MAX Professionals are marked with the IDX Logo. This information is being provided for the consumers personal, non-commercial use and may not be used for any other purpose. All information subject to change and should be independently verified.
Terms and Conditions: The content relating to real estate for sale in this Web site comes in part from the Internet Data eXchange ("IDX") program of METROLIST, INC., DBA RECOLORADO® Real estate listings held by brokers other than RE/MAX Professionals are marked with the IDX Logo. This information is being provided for the consumers personal, non-commercial use and may not be used for any other purpose. All information subject to change and should be independently verified.
Copyright 2025 METROLIST, INC., DBA RECOLORADO® -- All Rights Reserved 6455 S. Yosemite St., Suite 500 Greenwood Village, CO 80111 USA
Listing information last updated on June 19th, 2025 at 8:18am MDT.



















































