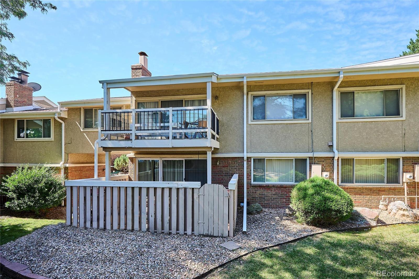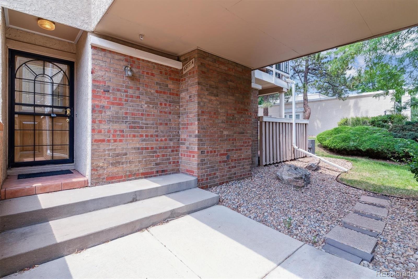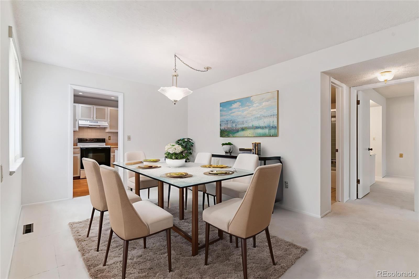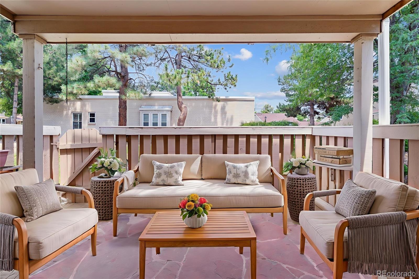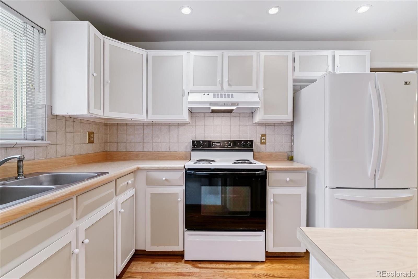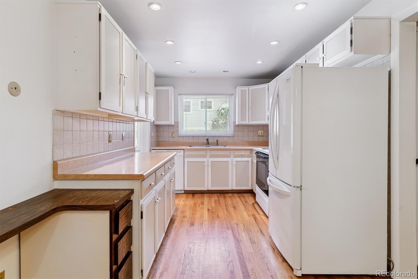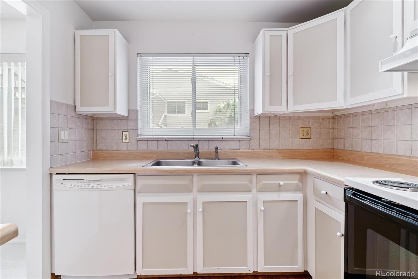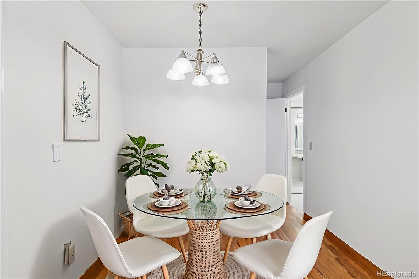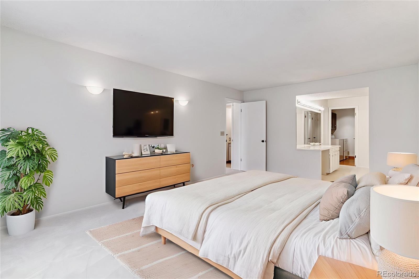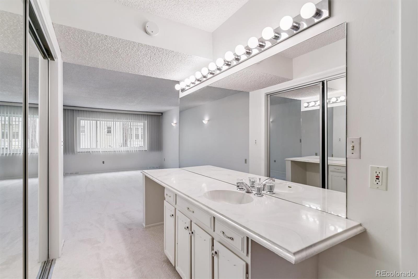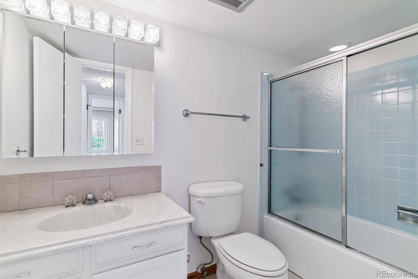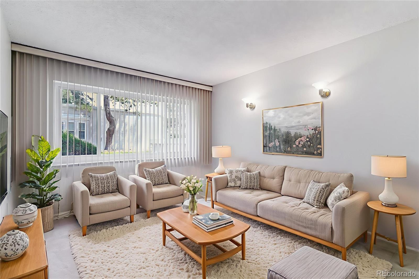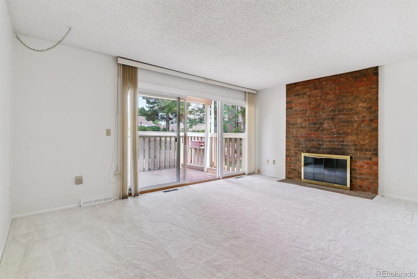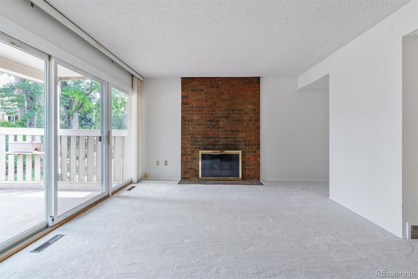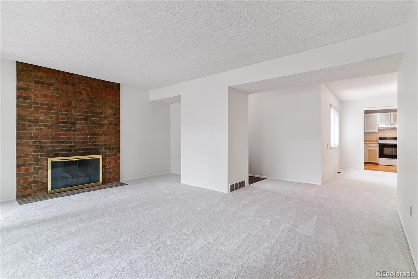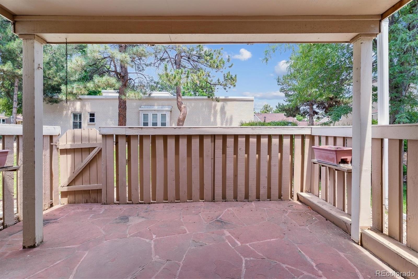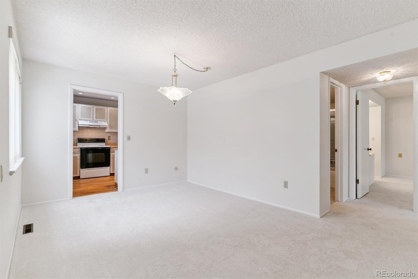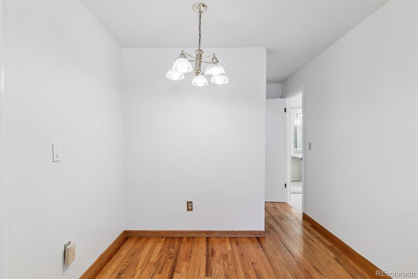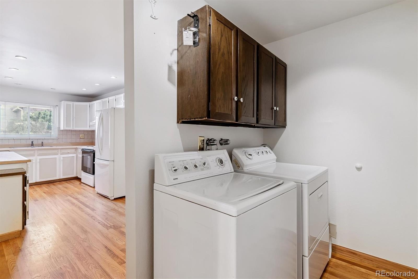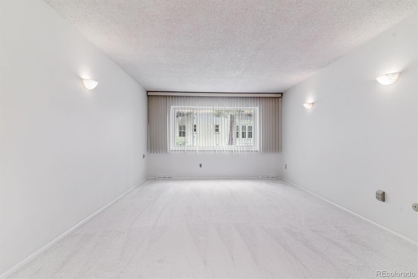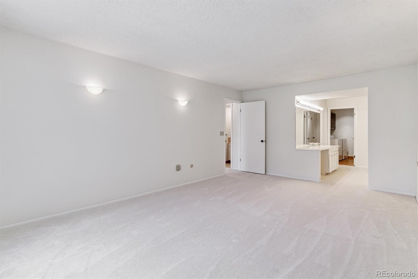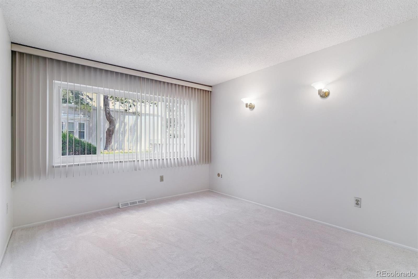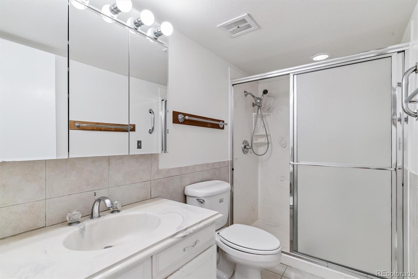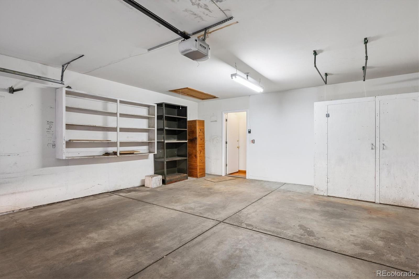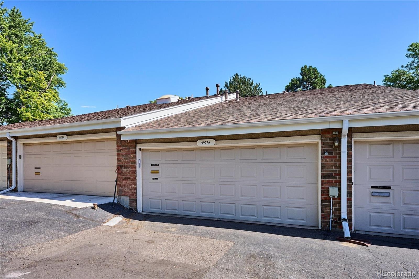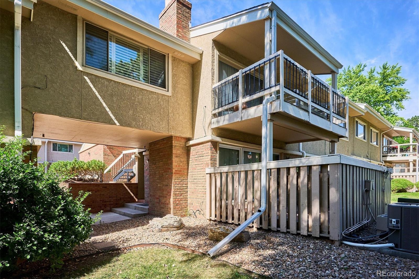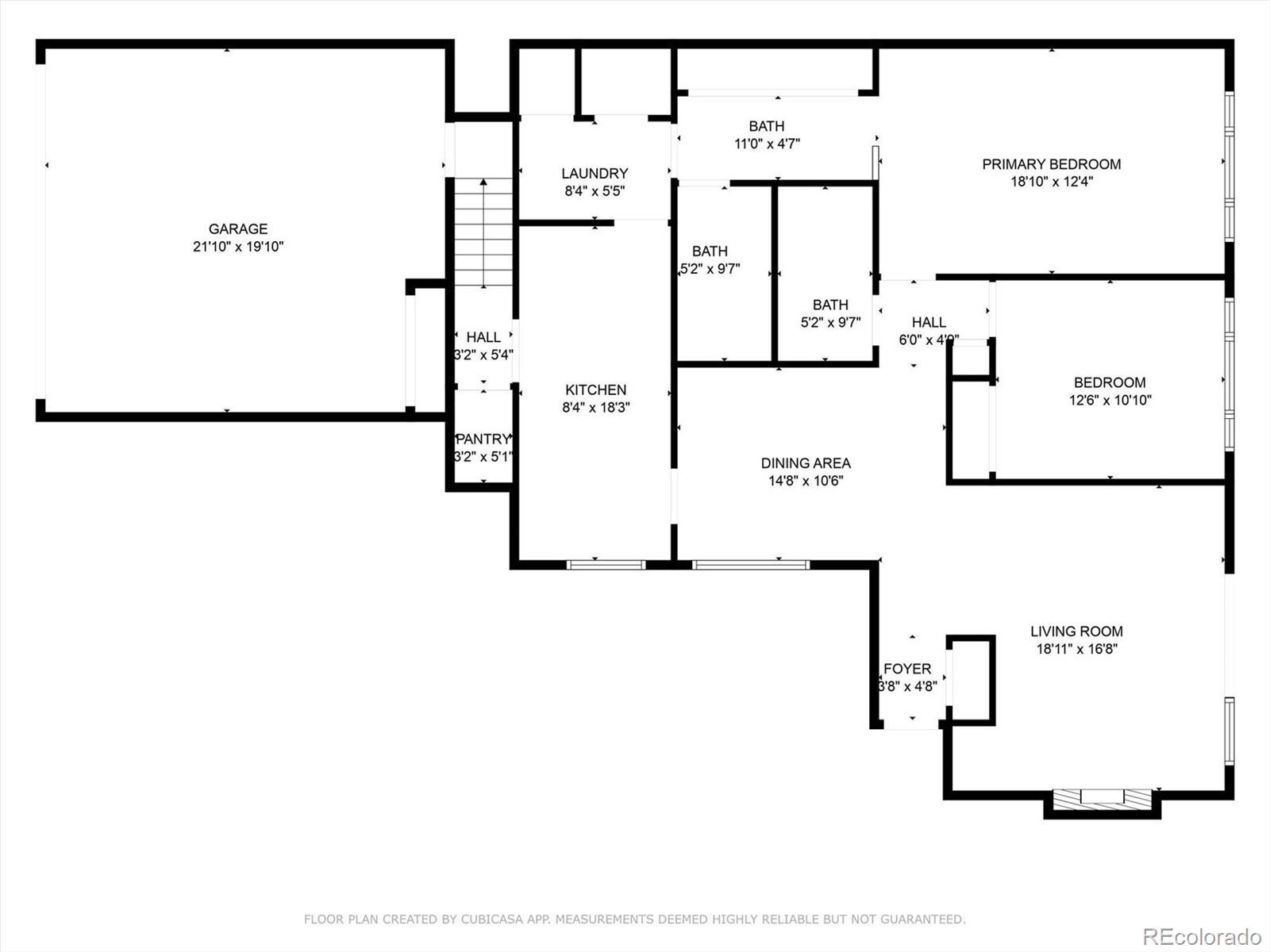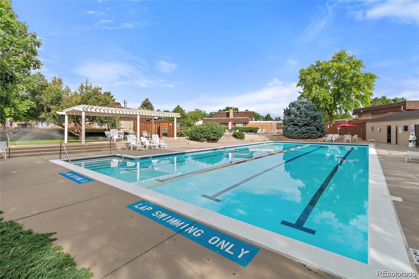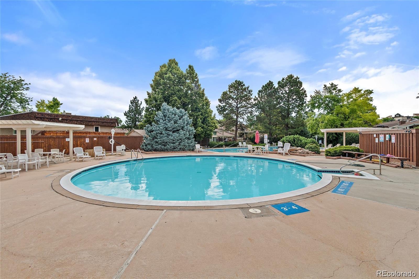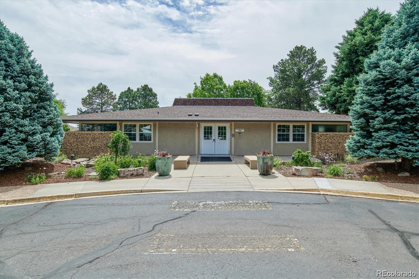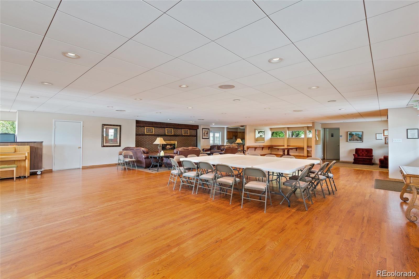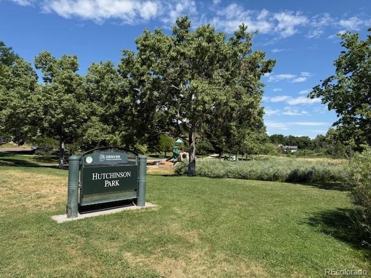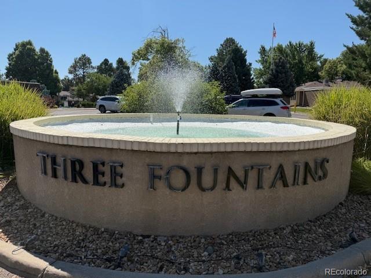Find us on...
Dashboard
- $325k Price
- 2 Beds
- 2 Baths
- 1,545 Sqft
New Search X
6977 E Girard Avenue A
This is an incredible price for a home in Three Fountains. Don't miss this opportunity to own a 2 bedroom, 2 bath ranch floor plan with 2-car attached garage and covered patio overlooking a lush greenbelt at an unheard of price. This is a great opportunity to get into this neighborhood and create the home of your dreams. Nestled in a peaceful setting and overlooking a serene greenbelt, this maintenance-free home offers the perfect blend of comfort, convenience and potential. Step inside to find a well maintained interior with new paint and new carpet that could easily be moved into, or this home is ideal for those looking to personalize with their own updates. The single-level floor plan provides ease of living with spacious rooms, abundant natural light, and seamless access to the outdoor flagstone patio that invites you to relax and enjoy the beautifully landscaped surroundings. The living room features a fireplace and opens to the patio as well as the dining room. The kitchen features a breakfast room and the large primary suite includes it's own en-suite bath plus generous closet space. A second bedroom is perfect for guests or a den/study and is adjacent to a full bath. Whether you are looking for a lock-and-leave lifestyle or a canvas to create your dream space, this home offers a great opportunity at an unheard of affordable price for this neighborhood. Enjoy the amenities of Three Fountains including a clubhouse with fitness center, two swimming pools, manicured grounds, all just moments from shipping, dining and light rail. Please note that some photos have been virtually staged.
Listing Office: RE/MAX Professionals 
Essential Information
- MLS® #9901723
- Price$325,000
- Bedrooms2
- Bathrooms2.00
- Full Baths1
- Square Footage1,545
- Acres0.00
- Year Built1972
- TypeResidential
- Sub-TypeCondominium
- StatusPending
Community Information
- Address6977 E Girard Avenue A
- SubdivisionThree Fountains
- CityDenver
- CountyDenver
- StateCO
- Zip Code80224
Amenities
- Parking Spaces2
- ParkingConcrete, Dry Walled
- # of Garages2
Amenities
Clubhouse, Fitness Center, Pool
Utilities
Cable Available, Electricity Connected, Natural Gas Connected, Phone Available
Interior
- HeatingForced Air, Natural Gas
- CoolingNone
- FireplaceYes
- # of Fireplaces1
- FireplacesGas Log, Living Room
- StoriesOne
Interior Features
Eat-in Kitchen, Entrance Foyer, Laminate Counters, Pantry, Primary Suite
Appliances
Dishwasher, Dryer, Microwave, Range, Refrigerator, Washer
Exterior
- WindowsDouble Pane Windows
- RoofComposition
Lot Description
Greenbelt, Landscaped, Master Planned, Near Public Transit, Sprinklers In Front, Sprinklers In Rear
School Information
- DistrictDenver 1
- ElementaryHolm
- MiddleHamilton
- HighThomas Jefferson
Additional Information
- Date ListedJuly 17th, 2025
- ZoningR-2
Listing Details
 RE/MAX Professionals
RE/MAX Professionals
 Terms and Conditions: The content relating to real estate for sale in this Web site comes in part from the Internet Data eXchange ("IDX") program of METROLIST, INC., DBA RECOLORADO® Real estate listings held by brokers other than RE/MAX Professionals are marked with the IDX Logo. This information is being provided for the consumers personal, non-commercial use and may not be used for any other purpose. All information subject to change and should be independently verified.
Terms and Conditions: The content relating to real estate for sale in this Web site comes in part from the Internet Data eXchange ("IDX") program of METROLIST, INC., DBA RECOLORADO® Real estate listings held by brokers other than RE/MAX Professionals are marked with the IDX Logo. This information is being provided for the consumers personal, non-commercial use and may not be used for any other purpose. All information subject to change and should be independently verified.
Copyright 2025 METROLIST, INC., DBA RECOLORADO® -- All Rights Reserved 6455 S. Yosemite St., Suite 500 Greenwood Village, CO 80111 USA
Listing information last updated on October 30th, 2025 at 6:48pm MDT.

