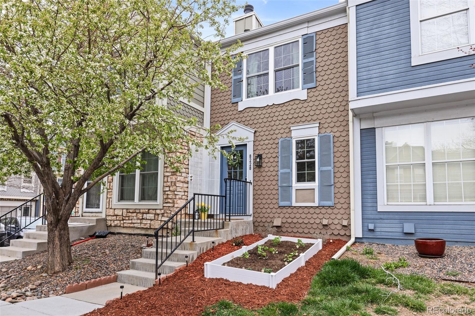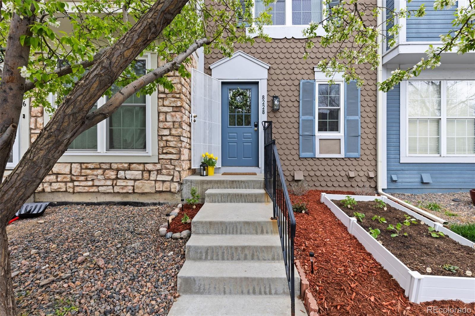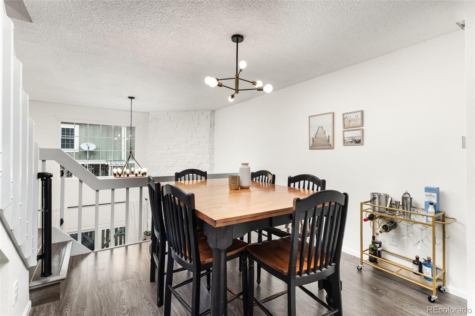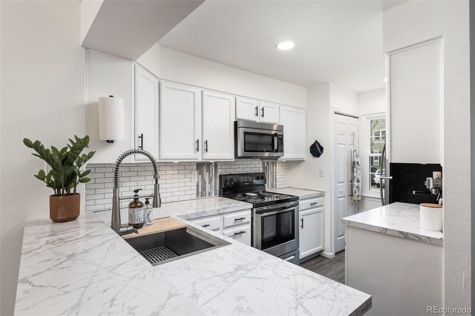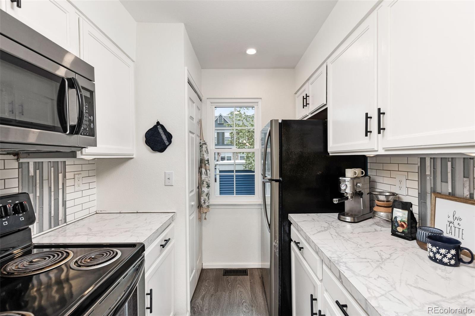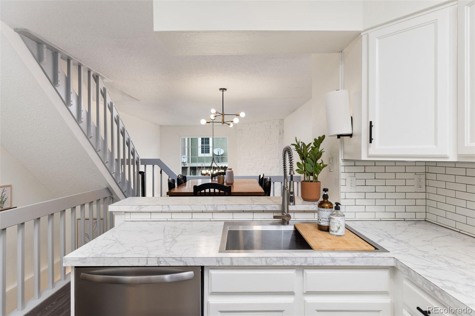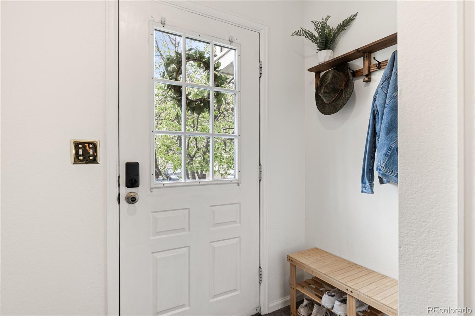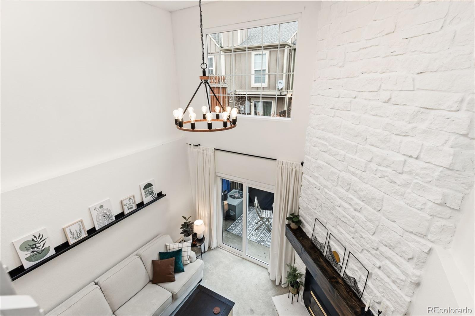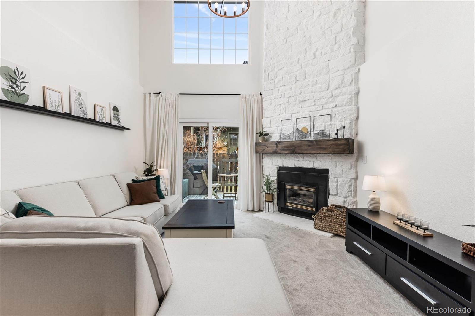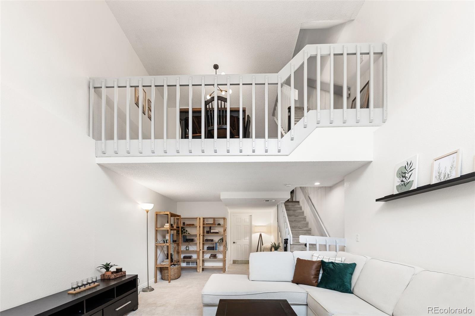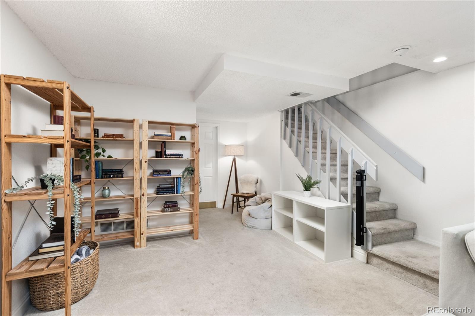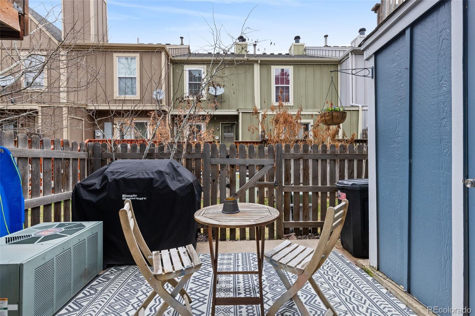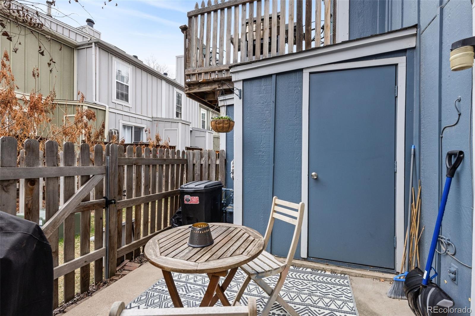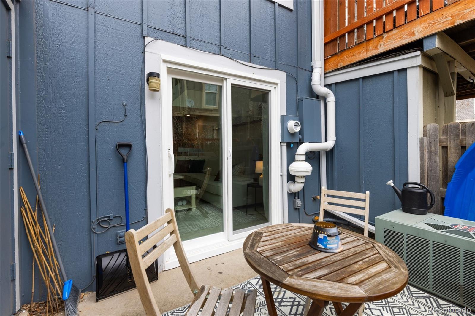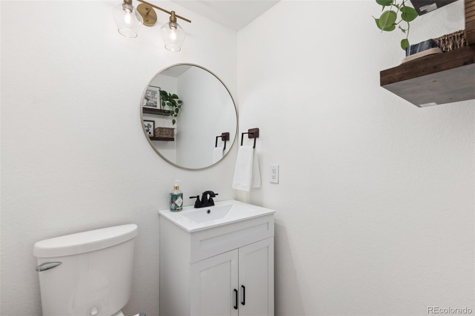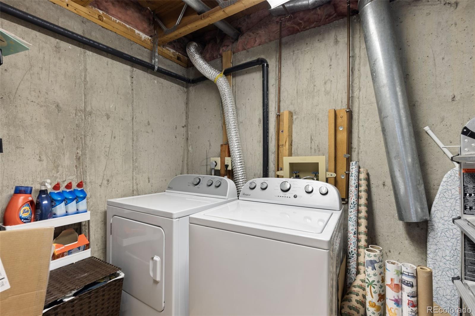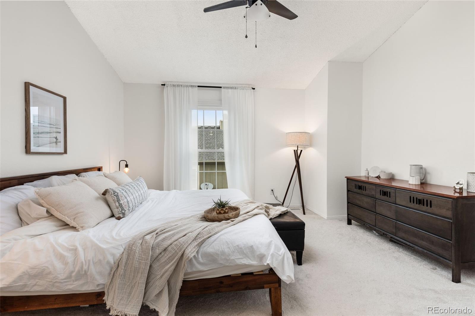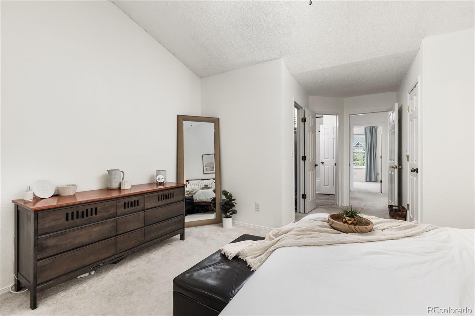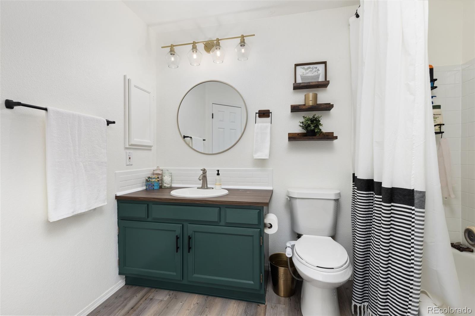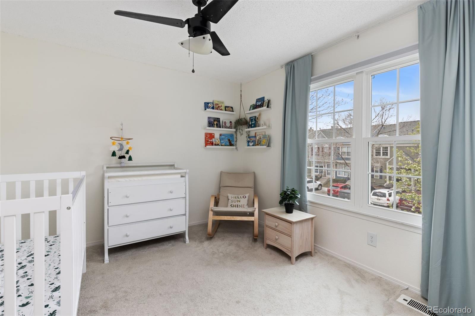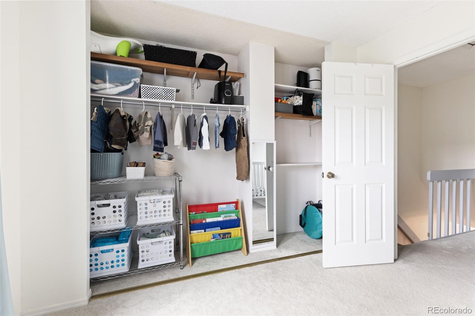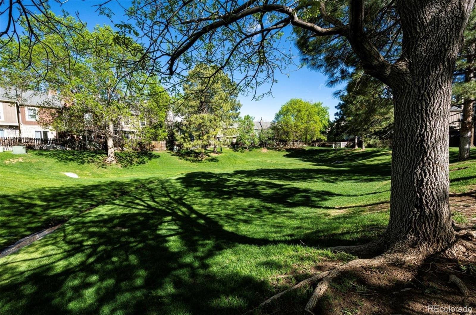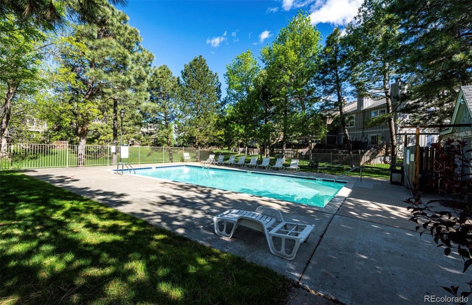Find us on...
Dashboard
- 2 Beds
- 2 Baths
- 1,340 Sqft
- .02 Acres
New Search X
8228 S Fillmore Circle
Welcome home to this stunningly renovated townhome in Highland View! Situated conveniently near University and C-470, this residence is surrounded by a wealth of amenities, including top-notch shopping, dining experiences, and vibrant entertainment options like Trader Joe’s, Whole Foods, First Watch, Indulge Bistro & Wine Bar, and several expansive parks such as Cherry Knolls, Arapaho Park, and Sand Creek Park. Upon entering, you'll be captivated by the elegantly redesigned kitchen and dining area. The kitchen boasts custom backsplash, sleek white cabinetry, and high-end stainless steel appliances, creating an inviting space for cooking and dining. Upstairs, discover the spacious master bedroom with its own private access to a full bathroom. Adjacent to the master, the second bedroom offers ample space and comfort. The lower level impresses with a generous living room featuring tall ceilings, ideal for a home office setup. Completing this level is a convenient half bathroom and access to an outdoor patio with additional storage, perfect for relaxation and entertaining. Don't miss the opportunity to make this meticulously updated townhome your new sanctuary!
Listing Office: Compass - Denver 
Essential Information
- MLS® #9903951
- Price$340,000
- Bedrooms2
- Bathrooms2.00
- Full Baths1
- Half Baths1
- Square Footage1,340
- Acres0.02
- Year Built1984
- TypeResidential
- Sub-TypeTownhouse
- StatusActive
Community Information
- Address8228 S Fillmore Circle
- SubdivisionHighland View II
- CityCentennial
- CountyArapahoe
- StateCO
- Zip Code80122
Amenities
- AmenitiesPool
- Parking Spaces2
Utilities
Electricity Connected, Natural Gas Connected
Interior
- HeatingForced Air
- CoolingCentral Air
- FireplaceYes
- FireplacesBasement
- StoriesTwo
Interior Features
Ceiling Fan(s), High Ceilings, Laminate Counters, Radon Mitigation System, Smoke Free, Vaulted Ceiling(s)
Appliances
Convection Oven, Dishwasher, Disposal, Dryer, Gas Water Heater, Microwave, Oven, Refrigerator, Washer
Exterior
- Exterior FeaturesBalcony
- RoofComposition
School Information
- DistrictLittleton 6
- ElementarySandburg
- MiddlePowell
- HighArapahoe
Additional Information
- Date ListedOctober 3rd, 2025
Listing Details
 Compass - Denver
Compass - Denver
 Terms and Conditions: The content relating to real estate for sale in this Web site comes in part from the Internet Data eXchange ("IDX") program of METROLIST, INC., DBA RECOLORADO® Real estate listings held by brokers other than RE/MAX Professionals are marked with the IDX Logo. This information is being provided for the consumers personal, non-commercial use and may not be used for any other purpose. All information subject to change and should be independently verified.
Terms and Conditions: The content relating to real estate for sale in this Web site comes in part from the Internet Data eXchange ("IDX") program of METROLIST, INC., DBA RECOLORADO® Real estate listings held by brokers other than RE/MAX Professionals are marked with the IDX Logo. This information is being provided for the consumers personal, non-commercial use and may not be used for any other purpose. All information subject to change and should be independently verified.
Copyright 2025 METROLIST, INC., DBA RECOLORADO® -- All Rights Reserved 6455 S. Yosemite St., Suite 500 Greenwood Village, CO 80111 USA
Listing information last updated on December 21st, 2025 at 5:04pm MST.

