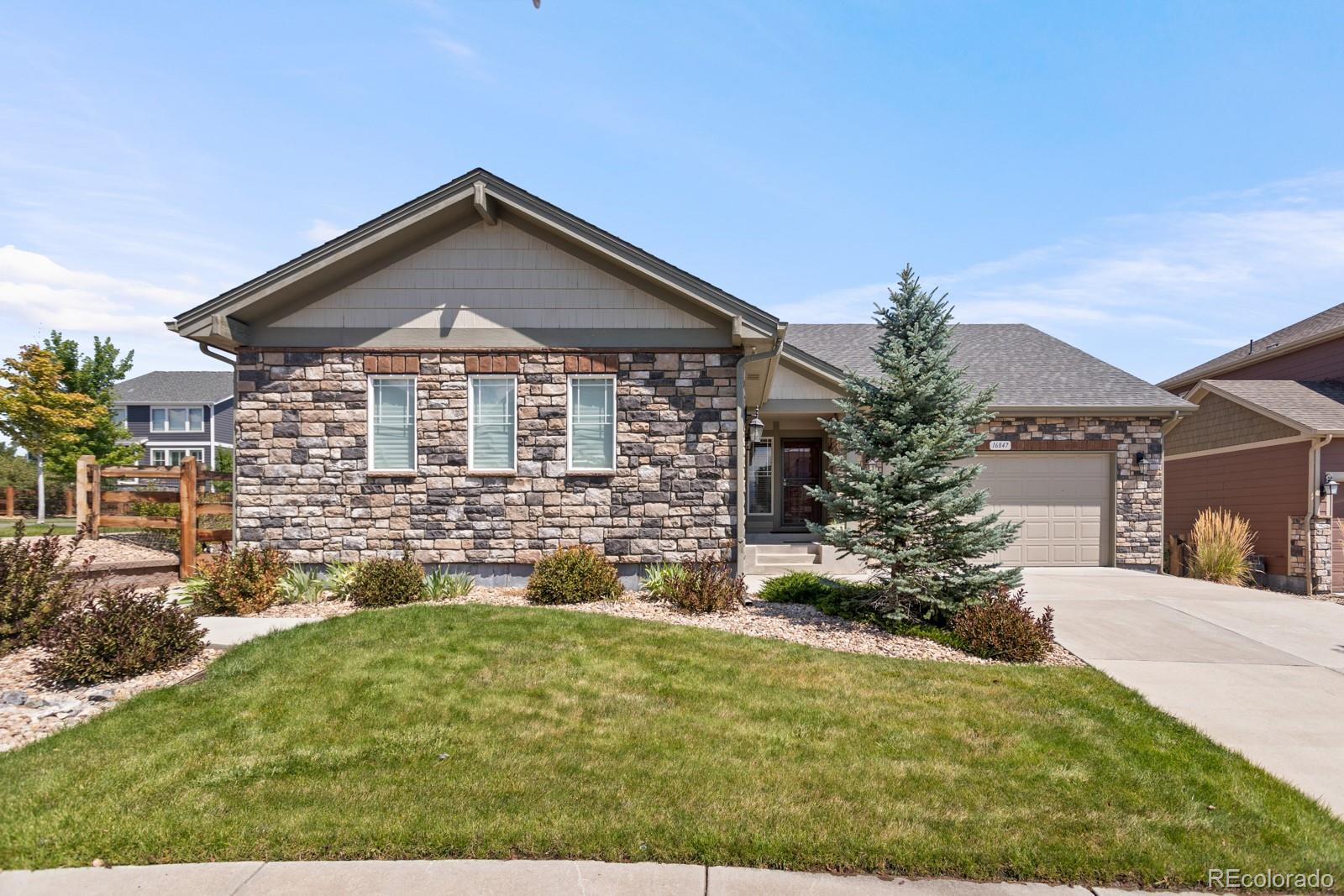Find us on...
Dashboard
- 4 Beds
- 3 Baths
- 4,000 Sqft
- .18 Acres
New Search X
16847 W 86th Avenue
Welcome to this charming ranch-style home on a corner lot in the highly desirable Leyden Rock community of Arvada. With all major systems just seven years old, a thoughtfully designed layout, and a private backyard with a covered patio, this home is truly move-in ready. The main floor offers three spacious bedrooms, including a primary suite that feels like a retreat with vaulted ceilings, a five-piece bath, and abundant closet space. One secondary bedroom is currently set up as an office with double doors, but with its closet and window it easily functions as a bedroom or versatile flex space. The third bedroom and full bath complete the main level, along with an inviting family room, a dining area, and a well-appointed kitchen featuring plentiful cabinetry, granite countertops, double ovens, and a gas range. The full basement offers incredible space and flexibility with two expansive finished areas, a spacious bedroom, and an additional bathroom. Beyond that, there is a massive unfinished section perfect for storage and utilities, plus another large unfinished area with potential to be transformed into a bedroom, media room, gym, or in-law suite. Outside, the backyard is low maintenance yet inviting with mature landscaping, shade, and a covered patio where you can enjoy Colorado living in every season. Leyden Rock is one of Arvada’s most sought-after communities, designed with Colorado living in mind. Residents enjoy miles of scenic walking and biking trails, community parks, breathtaking mountain views, and amenities such as an outdoor pool and a luxurious clubhouse. The neighborhood offers a quiet and friendly atmosphere while remaining close to shopping, dining, top-rated schools, and quick access to both Denver and Boulder. It is truly a wonderful place to call home.
Listing Office: West and Main Homes Inc 
Essential Information
- MLS® #9905073
- Price$850,000
- Bedrooms4
- Bathrooms3.00
- Full Baths2
- Square Footage4,000
- Acres0.18
- Year Built2018
- TypeResidential
- Sub-TypeSingle Family Residence
- StatusPending
Community Information
- Address16847 W 86th Avenue
- SubdivisionLeyden Rock
- CityArvada
- CountyJefferson
- StateCO
- Zip Code80007
Amenities
- Parking Spaces3
- # of Garages3
Amenities
Clubhouse, Park, Playground, Pool, Tennis Court(s), Trail(s)
Utilities
Cable Available, Electricity Connected, Natural Gas Connected, Phone Connected
Interior
- HeatingForced Air
- CoolingCentral Air
- FireplaceYes
- # of Fireplaces1
- FireplacesFamily Room, Gas
- StoriesOne
Interior Features
Breakfast Bar, Built-in Features, Ceiling Fan(s), Five Piece Bath, Granite Counters, High Ceilings, In-Law Floorplan, Kitchen Island, Open Floorplan, Pantry, Primary Suite, Smoke Free, Vaulted Ceiling(s), Walk-In Closet(s)
Appliances
Dishwasher, Disposal, Double Oven, Gas Water Heater, Microwave, Range, Range Hood, Refrigerator
Exterior
- Exterior FeaturesPrivate Yard
- WindowsDouble Pane Windows
- RoofComposition
- FoundationSlab
Lot Description
Corner Lot, Irrigated, Landscaped, Level
School Information
- DistrictJefferson County R-1
- ElementaryMeiklejohn
- MiddleWayne Carle
- HighRalston Valley
Additional Information
- Date ListedAugust 22nd, 2025
Listing Details
 West and Main Homes Inc
West and Main Homes Inc
 Terms and Conditions: The content relating to real estate for sale in this Web site comes in part from the Internet Data eXchange ("IDX") program of METROLIST, INC., DBA RECOLORADO® Real estate listings held by brokers other than RE/MAX Professionals are marked with the IDX Logo. This information is being provided for the consumers personal, non-commercial use and may not be used for any other purpose. All information subject to change and should be independently verified.
Terms and Conditions: The content relating to real estate for sale in this Web site comes in part from the Internet Data eXchange ("IDX") program of METROLIST, INC., DBA RECOLORADO® Real estate listings held by brokers other than RE/MAX Professionals are marked with the IDX Logo. This information is being provided for the consumers personal, non-commercial use and may not be used for any other purpose. All information subject to change and should be independently verified.
Copyright 2025 METROLIST, INC., DBA RECOLORADO® -- All Rights Reserved 6455 S. Yosemite St., Suite 500 Greenwood Village, CO 80111 USA
Listing information last updated on October 21st, 2025 at 6:33pm MDT.












































