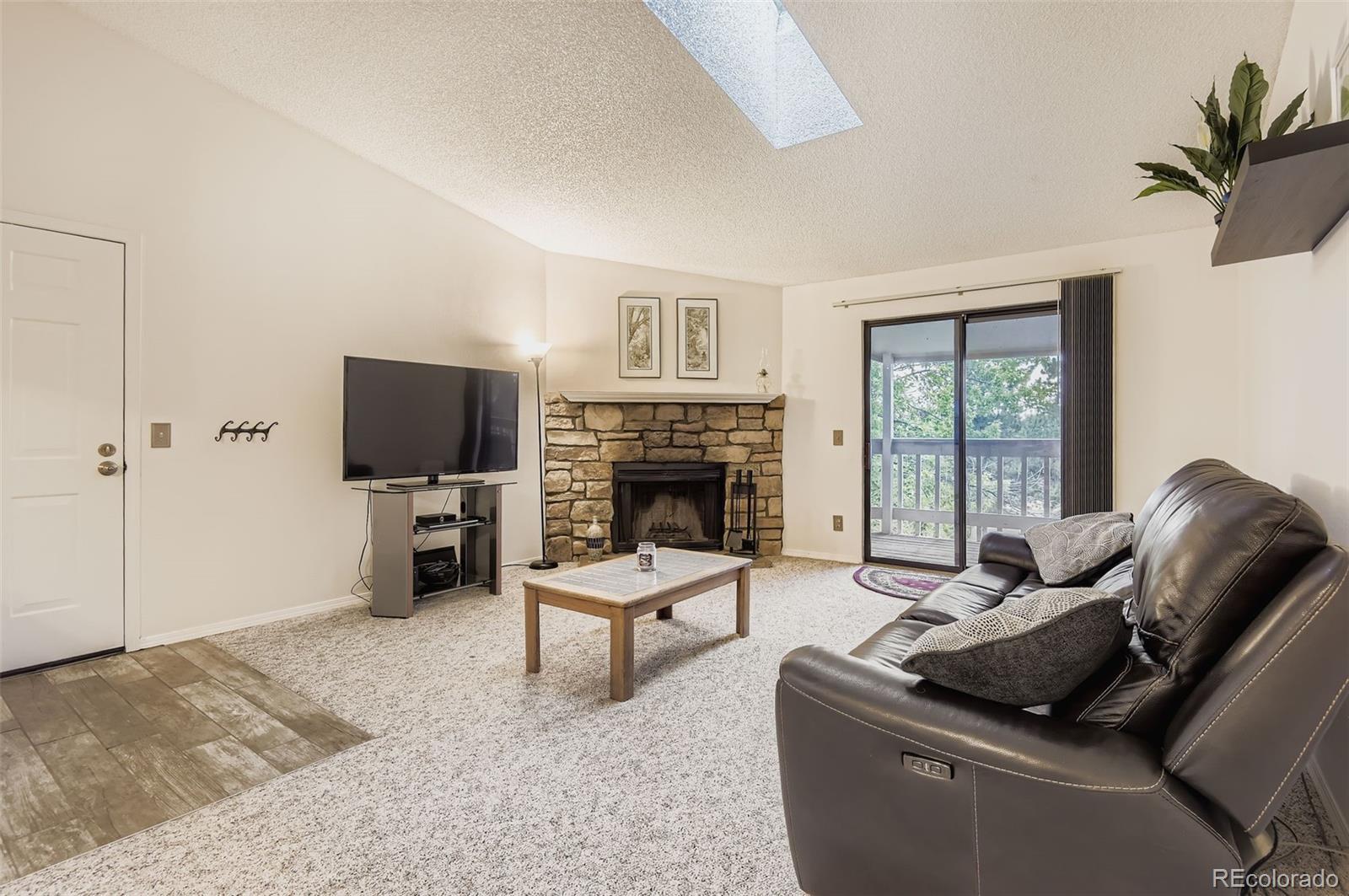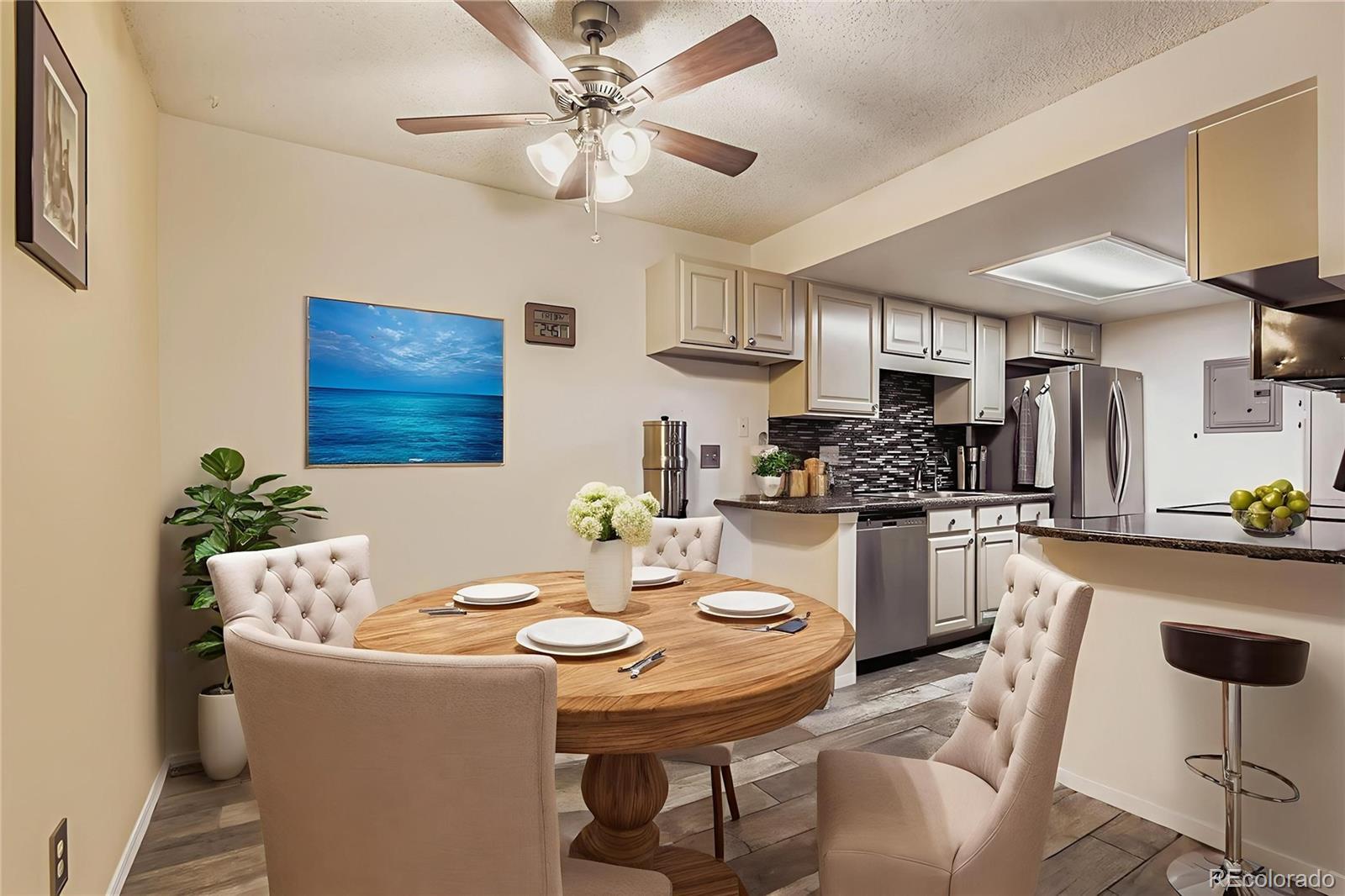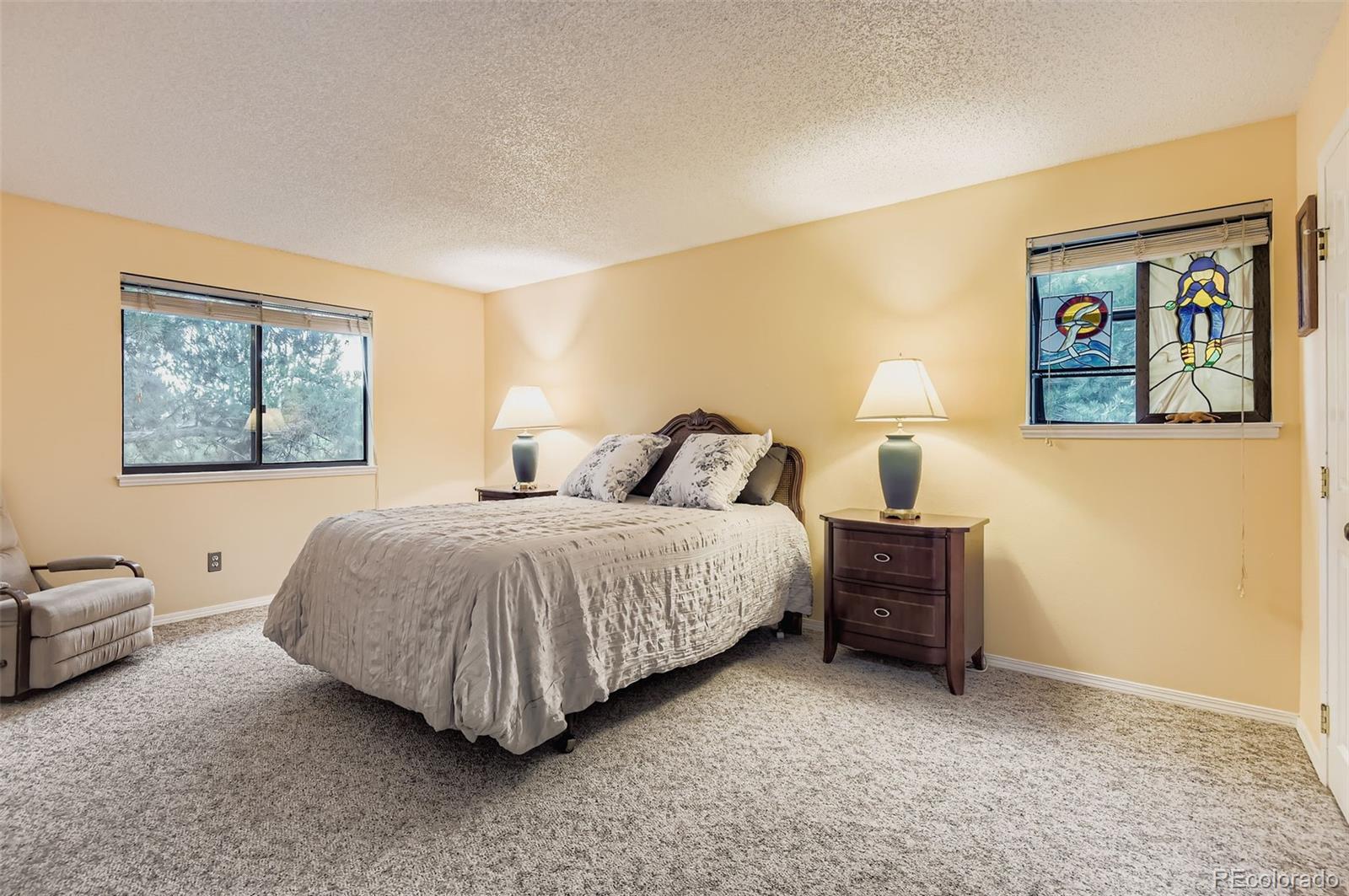Find us on...
Dashboard
- $285k Price
- 2 Beds
- 2 Baths
- 1,019 Sqft
New Search X
8225 E Fairmount Drive 204
Come check out this stunning upper-level unit with 2 bedrooms and 2 full baths, featuring vaulted ceilings! The kitchen boasts slab granite, a tile backsplash, stainless steel appliances, stainless sink, and tile flooring! The spacious living room showcases vaulted ceilings, a skylight, a warm wood-burning fireplace, and a large covered deck! Both bathrooms have been beautifully updated! The primary bedroom includes its own private full bathroom and a walk-in closet! The second bedroom conveniently opens to the patio. Washer and dryer are included! Reserved parking is available, along with ample non-reserved parking! This community provides residents with enjoyable amenities, including a large community pool, a dog park, plenty of visitor parking, and convenient access to public transportation. Nearby parks, restaurants, Cherry Creek Shopping Center, and Lowry Town Center present endless options for entertainment and leisure. HOA dues cover water, trash, exterior maintenance, community maintenance and snow removal.
Listing Office: Brokers Guild Real Estate 
Essential Information
- MLS® #9906540
- Price$285,000
- Bedrooms2
- Bathrooms2.00
- Full Baths2
- Square Footage1,019
- Acres0.00
- Year Built1983
- TypeResidential
- Sub-TypeCondominium
- StatusActive
Community Information
- Address8225 E Fairmount Drive 204
- SubdivisionWoodside Village
- CityDenver
- CountyDenver
- StateCO
- Zip Code80247
Amenities
- AmenitiesClubhouse, Pool
- Parking Spaces2
Interior
- HeatingForced Air, Natural Gas
- CoolingCentral Air
- FireplaceYes
- # of Fireplaces1
- FireplacesLiving Room
- StoriesOne
Interior Features
Ceiling Fan(s), Granite Counters, Vaulted Ceiling(s)
Appliances
Dishwasher, Disposal, Double Oven, Dryer, Gas Water Heater, Microwave, Oven, Range, Refrigerator, Self Cleaning Oven, Washer
Exterior
- Exterior FeaturesBalcony
- RoofComposition
Windows
Double Pane Windows, Skylight(s), Window Treatments
School Information
- DistrictDenver 1
- ElementaryPlace Bridge Academy
- MiddlePlace Bridge Academy
- HighGeorge Washington
Additional Information
- Date ListedAugust 2nd, 2025
- ZoningR-2-A
Listing Details
 Brokers Guild Real Estate
Brokers Guild Real Estate
 Terms and Conditions: The content relating to real estate for sale in this Web site comes in part from the Internet Data eXchange ("IDX") program of METROLIST, INC., DBA RECOLORADO® Real estate listings held by brokers other than RE/MAX Professionals are marked with the IDX Logo. This information is being provided for the consumers personal, non-commercial use and may not be used for any other purpose. All information subject to change and should be independently verified.
Terms and Conditions: The content relating to real estate for sale in this Web site comes in part from the Internet Data eXchange ("IDX") program of METROLIST, INC., DBA RECOLORADO® Real estate listings held by brokers other than RE/MAX Professionals are marked with the IDX Logo. This information is being provided for the consumers personal, non-commercial use and may not be used for any other purpose. All information subject to change and should be independently verified.
Copyright 2025 METROLIST, INC., DBA RECOLORADO® -- All Rights Reserved 6455 S. Yosemite St., Suite 500 Greenwood Village, CO 80111 USA
Listing information last updated on October 27th, 2025 at 10:48pm MDT.
















