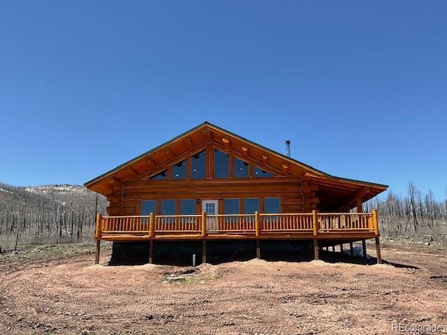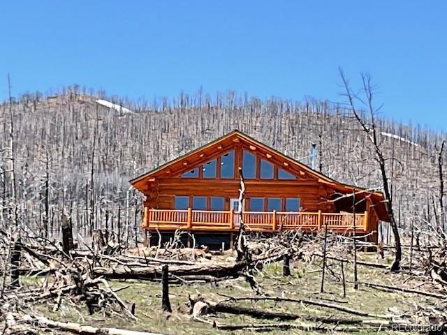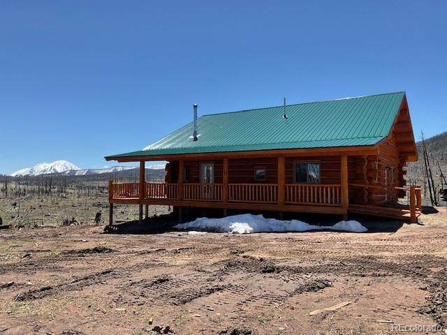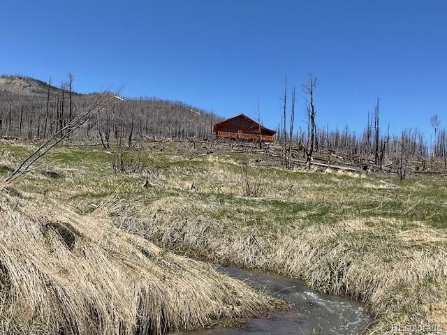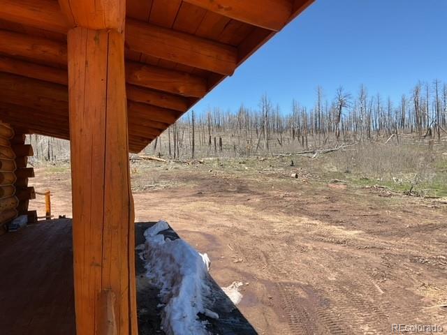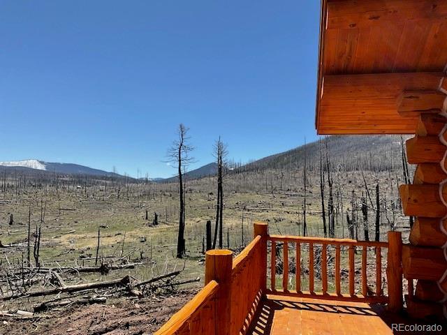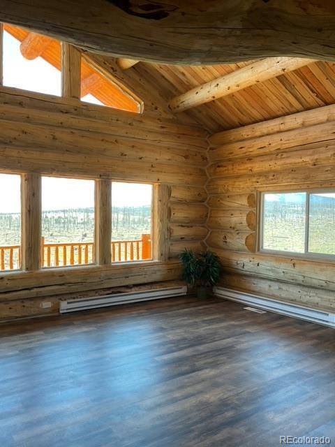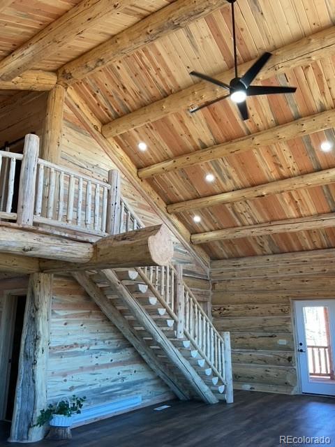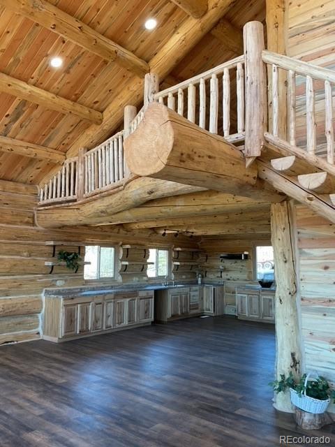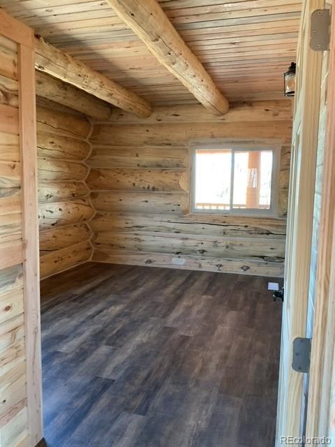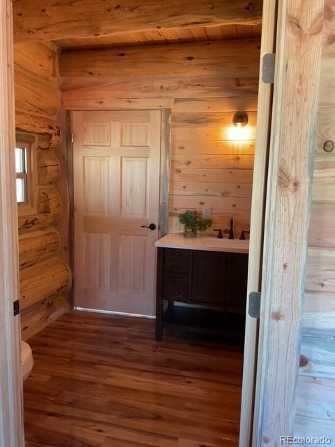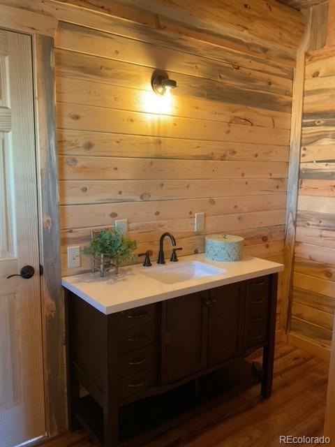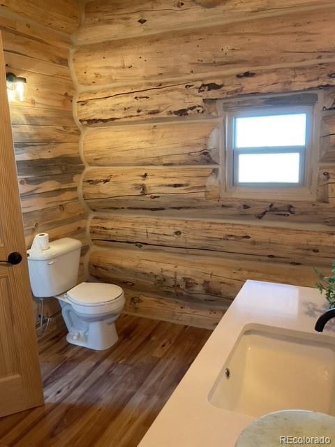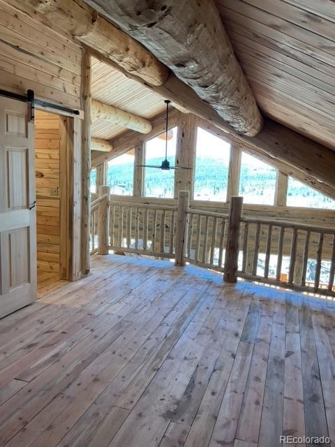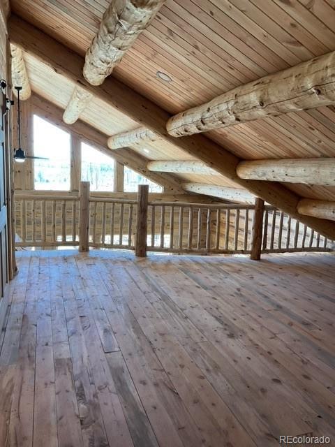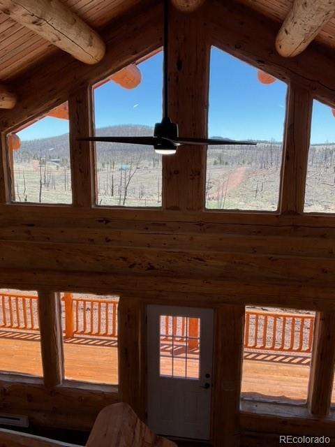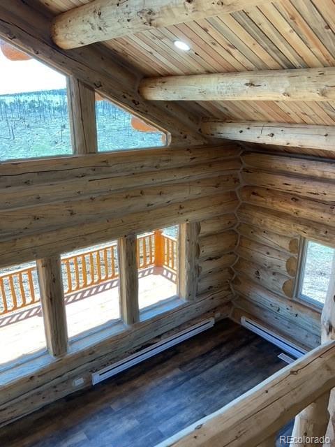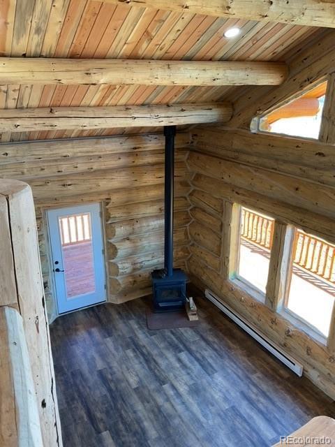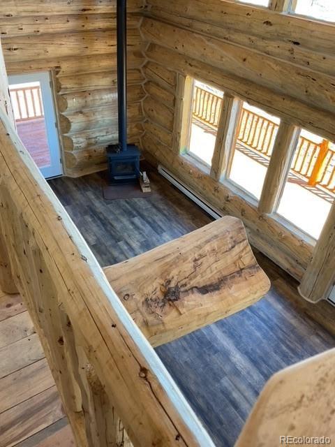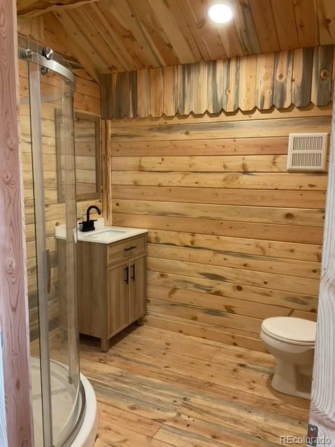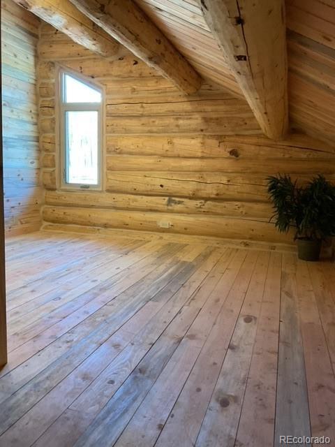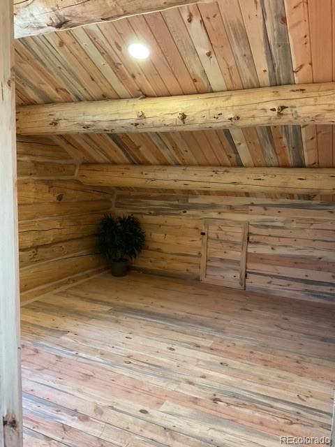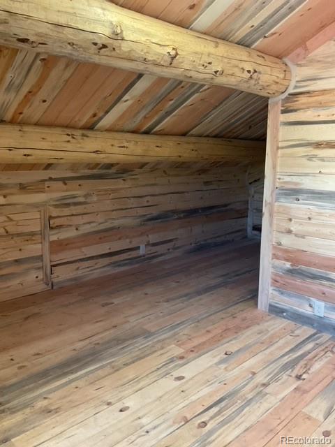Find us on...
Dashboard
- 2 Beds
- 2 Baths
- 1,897 Sqft
- 1.54 Acres
New Search X
1906 Korlkoff Lane
This property sounds absolutely incredible! A 2024 Amish-built log home with breathtaking mountain views of the Spanish Peaks and a natural flowing stream nearby is truly something special. The craftsmanship, using locally sourced materials like Wolf Creek lumber for the logs and ponderosa pine tongue and groove for the interior, adds a warm, rustic feel while ensuring durability and character. The spacious loft overlooking the downstairs area must create such a grand, open atmosphere. And with wildlife like elk and deer nearby, it seems like it’s truly a nature lover’s paradise. The combination of modern comforts, like baseboard heating and a wood stove, adds just the right amount of warmth and convenience, especially during chilly winter nights. The open kitchen sounds like a great space for gatherings too. It’s clear that every detail has been thoughtfully considered, creating a truly exceptional living experience; with the option to purchase the adjacent lot is a nice added bonus. It seems like a perfect retreat for someone looking to combine the charm of rustic living with modern amenities. Additionally, seller concession of rate buydown or closing cost options; The lot next to property is also available. A must see to appreciate!
Listing Office: HomeSmart 
Essential Information
- MLS® #9907506
- Price$450,000
- Bedrooms2
- Bathrooms2.00
- Square Footage1,897
- Acres1.54
- Year Built2024
- TypeResidential
- Sub-TypeSingle Family Residence
- StyleMountain Contemporary
- StatusActive
Community Information
- Address1906 Korlkoff Lane
- SubdivisionForbes Park
- CityFort Garland
- CountyCostilla
- StateCO
- Zip Code81133
Amenities
- AmenitiesClubhouse, Gated, Security
- Parking Spaces3
- ParkingUnpaved, Gravel
- ViewMeadow, Mountain(s), Water
Utilities
Cable Available, Electricity Connected, Phone Available
Interior
- HeatingBaseboard
- CoolingNone
- FireplaceYes
- # of Fireplaces1
- FireplacesWood Burning Stove
- StoriesTwo
Interior Features
Ceiling Fan(s), Eat-in Kitchen, Granite Counters, High Ceilings, Open Floorplan, Smoke Free, T&G Ceilings, Vaulted Ceiling(s)
Exterior
- WindowsDouble Pane Windows
- RoofMetal
Lot Description
Level, Many Trees, Mountainous, Sloped
Foundation
Block, Concrete Perimeter, Structural
School Information
- DistrictSierra Grande R-30
- ElementarySierra Grande
- MiddleSierra Grande
- HighSierra Grande
Additional Information
- Date ListedMarch 23rd, 2025
Listing Details
 HomeSmart
HomeSmart
 Terms and Conditions: The content relating to real estate for sale in this Web site comes in part from the Internet Data eXchange ("IDX") program of METROLIST, INC., DBA RECOLORADO® Real estate listings held by brokers other than RE/MAX Professionals are marked with the IDX Logo. This information is being provided for the consumers personal, non-commercial use and may not be used for any other purpose. All information subject to change and should be independently verified.
Terms and Conditions: The content relating to real estate for sale in this Web site comes in part from the Internet Data eXchange ("IDX") program of METROLIST, INC., DBA RECOLORADO® Real estate listings held by brokers other than RE/MAX Professionals are marked with the IDX Logo. This information is being provided for the consumers personal, non-commercial use and may not be used for any other purpose. All information subject to change and should be independently verified.
Copyright 2025 METROLIST, INC., DBA RECOLORADO® -- All Rights Reserved 6455 S. Yosemite St., Suite 500 Greenwood Village, CO 80111 USA
Listing information last updated on December 2nd, 2025 at 1:03pm MST.

