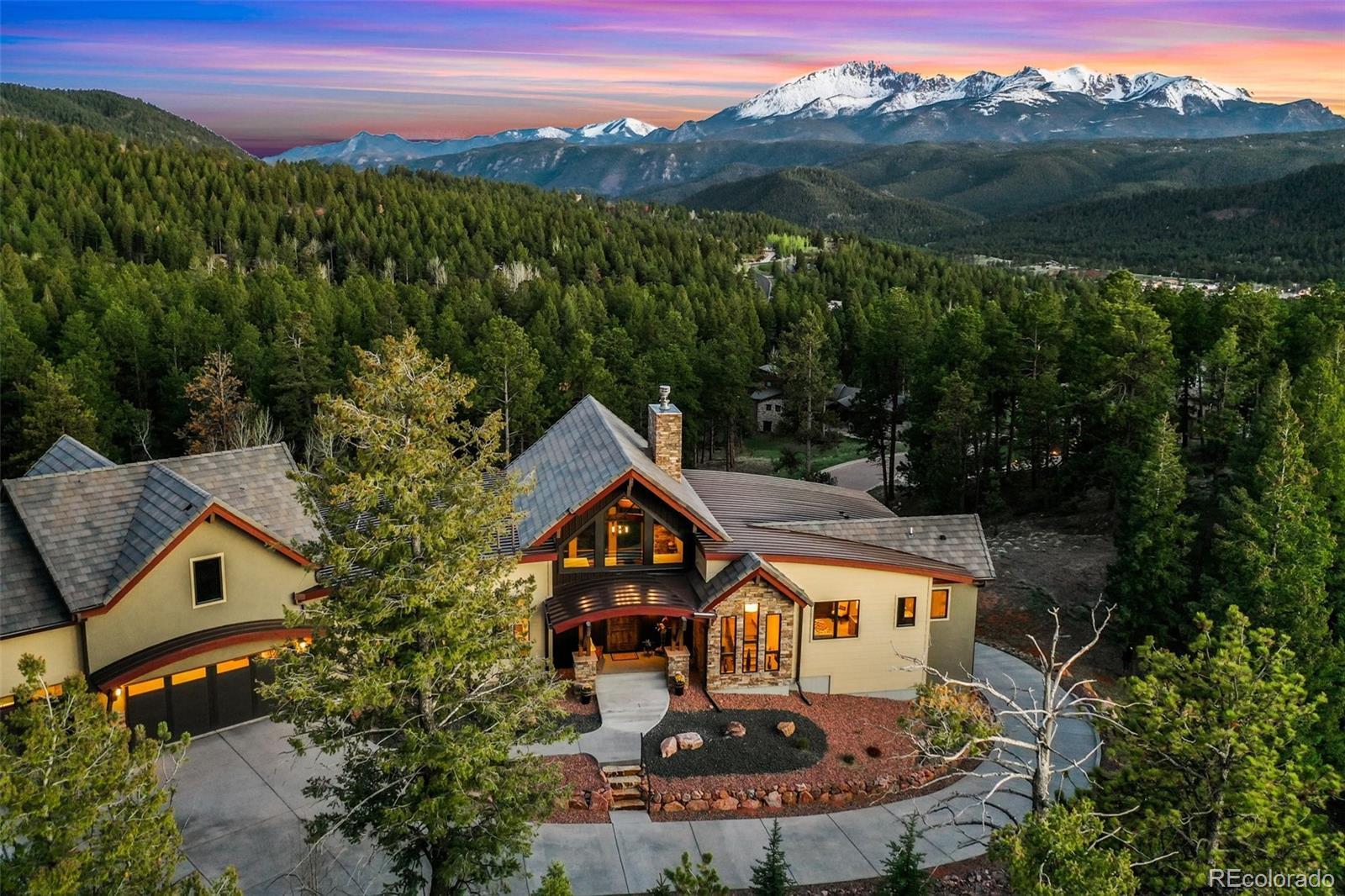Find us on...
Dashboard
- 4 Beds
- 6 Baths
- 5,143 Sqft
- .56 Acres
New Search X
290 Thunder Ridge Drive
Welcome to this breathtaking custom-built retreat, where elegance meets functionality and every detail is designed with discerning taste in mind. This luxurious home offers main level living and an open-concept floor plan that showcases vaulted ceilings with striking wood beams and engineered hardwood floors throughout. Step into the great room, anchored by a dramatic stone fireplace, and take in the uninterrupted views of majestic Pikes Peak from every window. Dual walk-outs lead to expansive covered decks, perfect for indoor-outdoor living and entertaining. The gourmet kitchen is a chef’s dream, featuring Thermador appliances, granite counters, breakfast bar & custom alder soft-close cabinetry. The dining area includes a built-in cabinetry & the oversized walk-in pantry boasts floor-to-ceiling shelving & a dedicated Bosch refrigerator. The main level master suite is a true sanctuary, with deck access, spa-inspired bathroom with automatic lighting, double vanity, huge walk-in shower, soaking tub, & private water closet—all positioned to take full advantage of the Pikes Peak vistas. A his-and-hers walk-in closet completes the suite. A second main-level master suite with an attached ¾ bath is perfect for guests or multi-generational living. Enjoy the convenience of a laundry room with custom cabinetry, folding area, sink,& yet another Pikes Peak view. Finished and heated 3-car garage opens into over 1,020 sq ft of versatile bonus space—ideal for a mother-in-law suite, woodworking shop, sports lounge, or anything your imagination desires. The garden level features a spacious family room with a large wet bar, two additional bedrooms and full bath. A multi purpose craft room & media room currently outfitted as a golf simulator suite & half bath complete this level. This home is more than a place to live—it's a lifestyle. With unparalleled mountain views, high-end finishes, and thoughtfully designed spaces, this one-of-a-kind property is Colorado living at its finest.
Listing Office: The Compass Team Real Estate Group LLC 
Essential Information
- MLS® #9910359
- Price$1,900,000
- Bedrooms4
- Bathrooms6.00
- Full Baths1
- Half Baths3
- Square Footage5,143
- Acres0.56
- Year Built2016
- TypeResidential
- Sub-TypeSingle Family Residence
- StyleMountain Contemporary
- StatusPending
Community Information
- Address290 Thunder Ridge Drive
- SubdivisionParadise of Colorado
- CityWoodland Park
- CountyTeller
- StateCO
- Zip Code80863
Amenities
- Parking Spaces3
- ParkingConcrete
- # of Garages3
- ViewMountain(s)
Utilities
Electricity Connected, Natural Gas Connected
Interior
- CoolingAir Conditioning-Room
- FireplaceYes
- # of Fireplaces2
- FireplacesFamily Room, Gas, Great Room
- StoriesOne
Interior Features
Built-in Features, Ceiling Fan(s), Central Vacuum, Eat-in Kitchen, Five Piece Bath, Granite Counters, High Ceilings, High Speed Internet, Kitchen Island, Open Floorplan, Pantry, Primary Suite, Smoke Free, Sound System, Vaulted Ceiling(s), Walk-In Closet(s), Wet Bar
Appliances
Bar Fridge, Convection Oven, Cooktop, Dishwasher, Disposal, Double Oven, Dryer, Microwave, Oven, Range, Refrigerator, Self Cleaning Oven, Washer
Heating
Hot Water, Natural Gas, Radiant
Exterior
- Lot DescriptionLandscaped, Sloped
- RoofShake, Metal
- FoundationConcrete Perimeter
Exterior Features
Balcony, Gas Grill, Private Yard, Rain Gutters
Windows
Double Pane Windows, Window Coverings, Window Treatments
School Information
- DistrictWoodland Park RE-2
- ElementaryColumbine
- MiddleWoodland Park
- HighWoodland Park
Additional Information
- Date ListedJune 3rd, 2025
- ZoningR-1
Listing Details
The Compass Team Real Estate Group LLC
 Terms and Conditions: The content relating to real estate for sale in this Web site comes in part from the Internet Data eXchange ("IDX") program of METROLIST, INC., DBA RECOLORADO® Real estate listings held by brokers other than RE/MAX Professionals are marked with the IDX Logo. This information is being provided for the consumers personal, non-commercial use and may not be used for any other purpose. All information subject to change and should be independently verified.
Terms and Conditions: The content relating to real estate for sale in this Web site comes in part from the Internet Data eXchange ("IDX") program of METROLIST, INC., DBA RECOLORADO® Real estate listings held by brokers other than RE/MAX Professionals are marked with the IDX Logo. This information is being provided for the consumers personal, non-commercial use and may not be used for any other purpose. All information subject to change and should be independently verified.
Copyright 2025 METROLIST, INC., DBA RECOLORADO® -- All Rights Reserved 6455 S. Yosemite St., Suite 500 Greenwood Village, CO 80111 USA
Listing information last updated on August 6th, 2025 at 3:34pm MDT.




















































