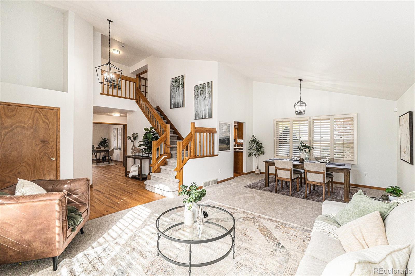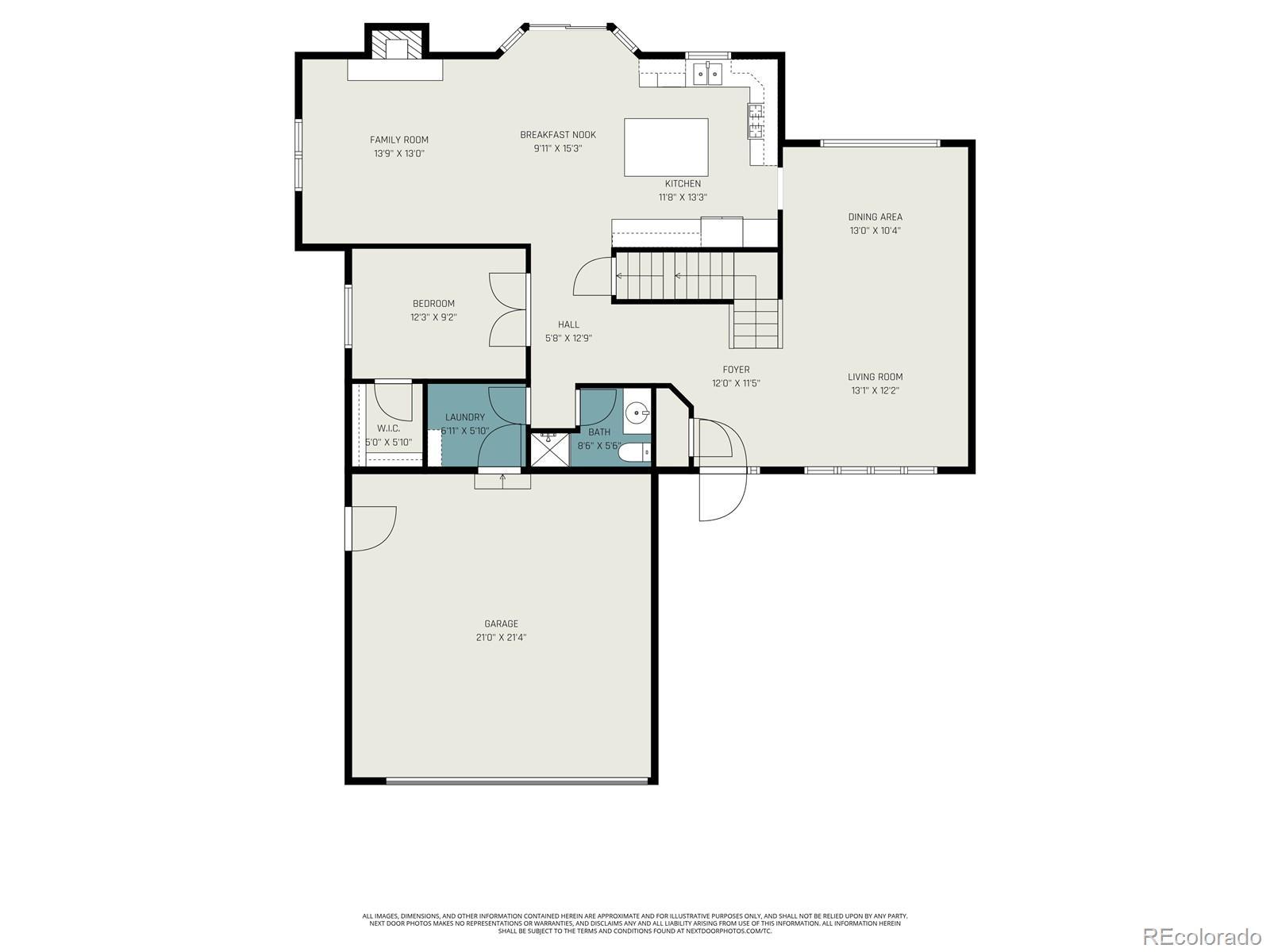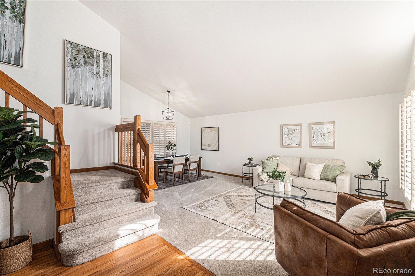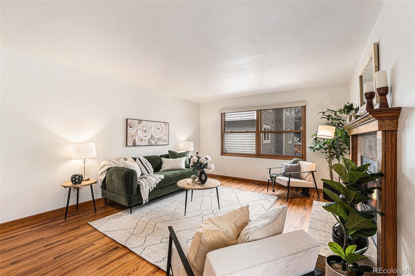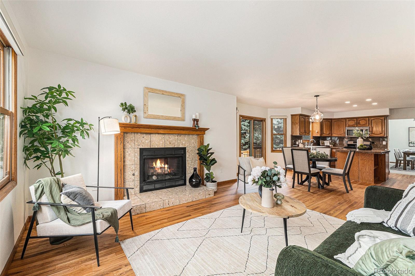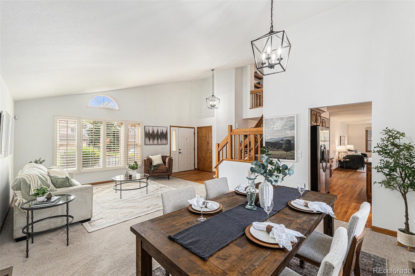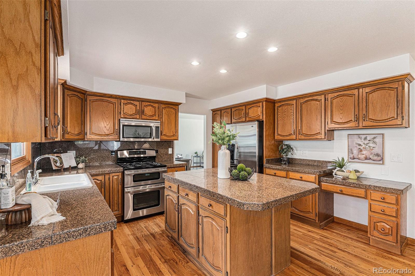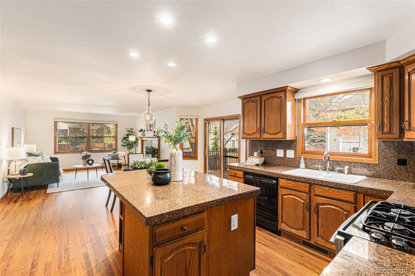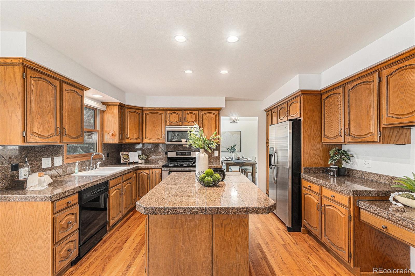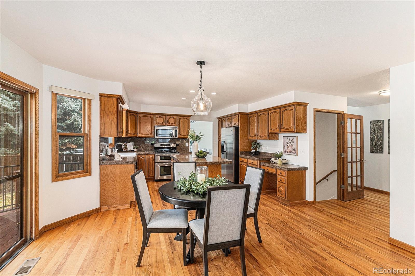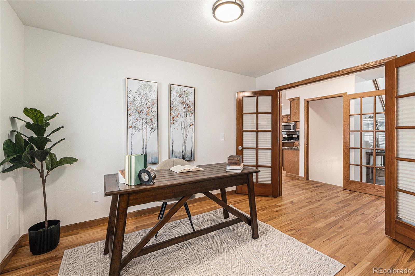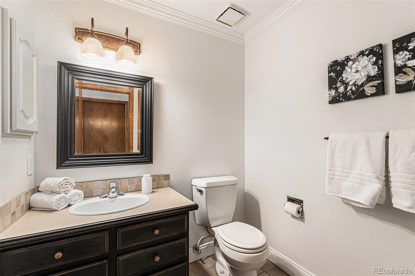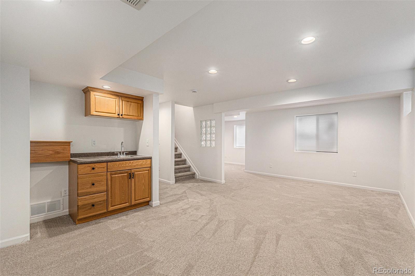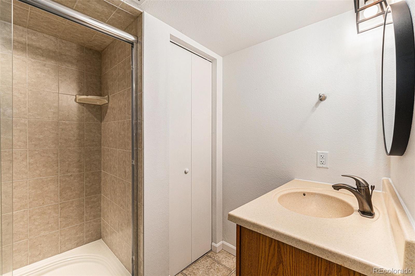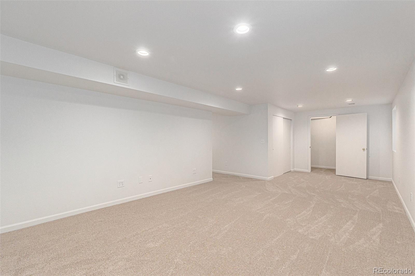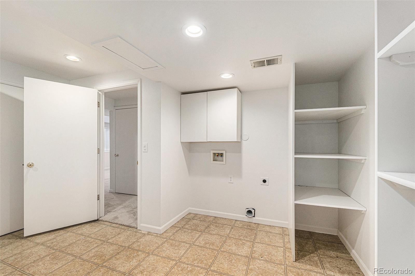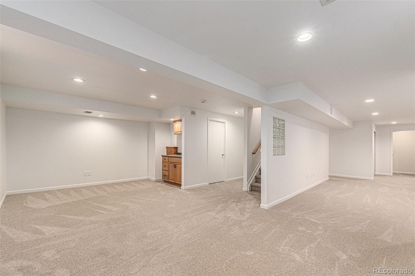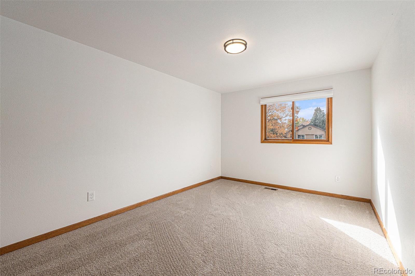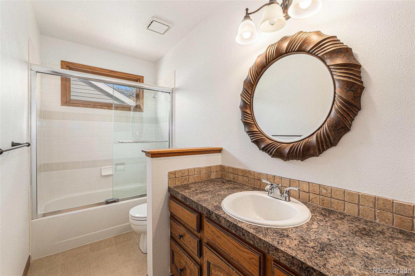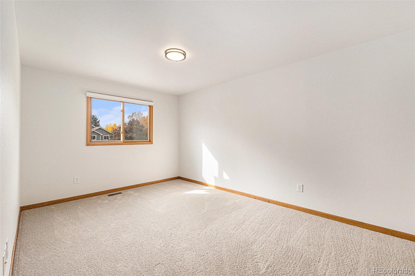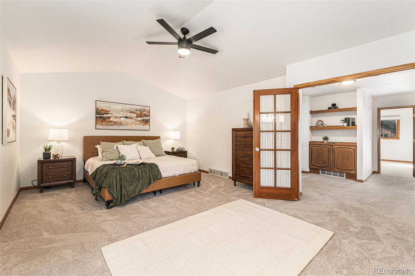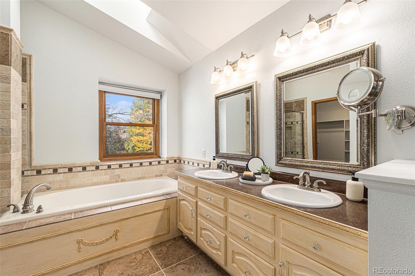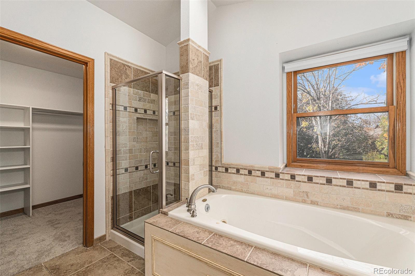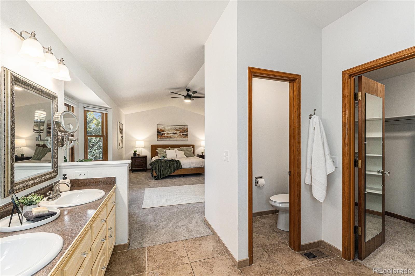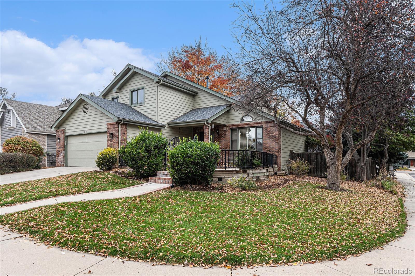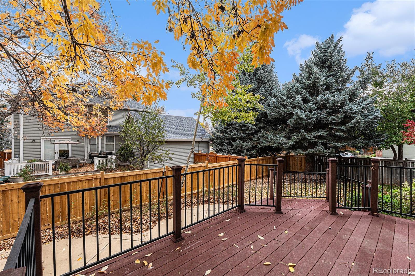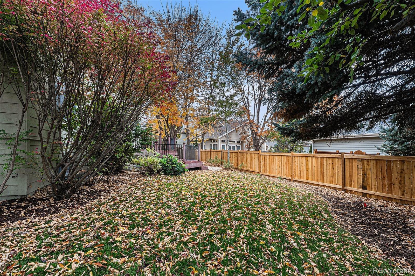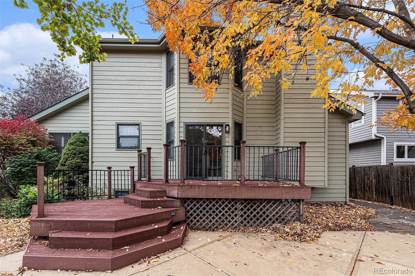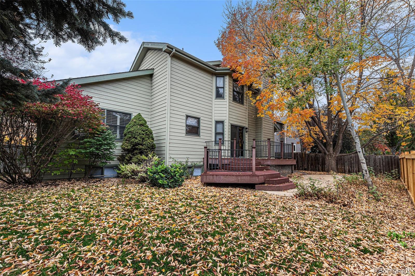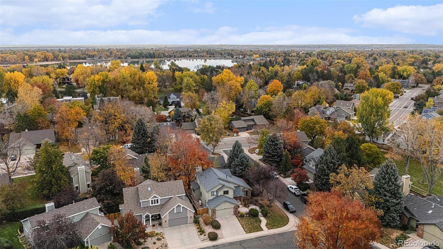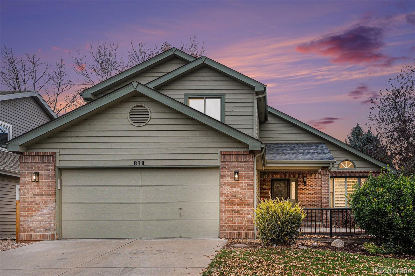Find us on...
Dashboard
- 4 Beds
- 4 Baths
- 3,744 Sqft
- .16 Acres
New Search X
818 Maxwell Court
PRICE IMPROVEMENT *The SELLERS - say present an offer they are willing to consider -while they are FEELING the HOLDIAY SPIRIT* Put this home under contract and close by December 31 and unwrap $10,000 in seller concession, and a New Front Load Clothes Washer & Dryer installed the day of closing. This beautiful 2-story, 4-bedroom, 4- full baths home sits on a charming low maintenance corner lot in The Landings of Fort Collins. Features an oversized 2-car garage with side access, freshly painted with new carpet and a new energy-efficient HVAC unit, this home is move-in ready with thoughtful touches throughout. The kitchen boasts granite tile counters, solid wood cabinets, hardwood floors, and a gas stove with double oven—perfect for cooking and entertaining. Vaulted ceilings, a cozy fireplace in the family room, and a loft with built-ins to add both style and function. Wait there is more: The finished basement offers ample space for gatherings, including a mini bar with sink, overhead cabinetry, and mini fridge ideal for entertaining. Upstairs, retreat to your relaxing primary suite with French door access, bay windows, an ensuite bath with a jetted tub, separate shower, and a spacious walk-in closet -a perfect way to unwind at the end of the day. Take a step outside, enjoy your backyard patio and deck surrounded by mature landscaping, or take a stroll along nearby trails and the community park. You are centrally located near shopping,with Warren Lake access and the community pool option through HOA. This home is full of unique charm ready to make your own and an absolute must-see!
Listing Office: Century 21 Signature Realty, Inc 
Essential Information
- MLS® #9914045
- Price$745,000
- Bedrooms4
- Bathrooms4.00
- Full Baths4
- Square Footage3,744
- Acres0.16
- Year Built1989
- TypeResidential
- Sub-TypeSingle Family Residence
- StatusActive
Community Information
- Address818 Maxwell Court
- SubdivisionMALLARDS AT THE LANDINGS PUD
- CityFort Collins
- CountyLarimer
- StateCO
- Zip Code80525
Amenities
- Parking Spaces2
- # of Garages2
Amenities
Clubhouse, Park, Playground, Pond Seasonal, Pool
Utilities
Cable Available, Electricity Connected, Internet Access (Wired), Natural Gas Connected
Parking
Concrete, Exterior Access Door, Floor Coating, Oversized
Interior
- HeatingForced Air
- CoolingCentral Air
- FireplaceYes
- # of Fireplaces1
- FireplacesFamily Room, Gas Log
- StoriesThree Or More
Interior Features
Breakfast Bar, Built-in Features, Ceiling Fan(s), Eat-in Kitchen, Entrance Foyer, Five Piece Bath, Granite Counters, High Ceilings, High Speed Internet, Kitchen Island, Primary Suite, Radon Mitigation System, Vaulted Ceiling(s), Walk-In Closet(s), Wet Bar, Wired for Data
Appliances
Bar Fridge, Dishwasher, Disposal, Double Oven, Gas Water Heater, Microwave, Range, Refrigerator
Exterior
- RoofShingle
- FoundationConcrete Perimeter
Exterior Features
Lighting, Private Yard, Rain Gutters
Lot Description
Corner Lot, Cul-De-Sac, Landscaped, Sprinklers In Rear
Windows
Bay Window(s), Double Pane Windows, Egress Windows, Skylight(s), Window Coverings
School Information
- DistrictPoudre R-1
- ElementaryKruse
- MiddleBoltz
- HighFort Collins
Additional Information
- Date ListedOctober 24th, 2025
Listing Details
Century 21 Signature Realty, Inc
 Terms and Conditions: The content relating to real estate for sale in this Web site comes in part from the Internet Data eXchange ("IDX") program of METROLIST, INC., DBA RECOLORADO® Real estate listings held by brokers other than RE/MAX Professionals are marked with the IDX Logo. This information is being provided for the consumers personal, non-commercial use and may not be used for any other purpose. All information subject to change and should be independently verified.
Terms and Conditions: The content relating to real estate for sale in this Web site comes in part from the Internet Data eXchange ("IDX") program of METROLIST, INC., DBA RECOLORADO® Real estate listings held by brokers other than RE/MAX Professionals are marked with the IDX Logo. This information is being provided for the consumers personal, non-commercial use and may not be used for any other purpose. All information subject to change and should be independently verified.
Copyright 2025 METROLIST, INC., DBA RECOLORADO® -- All Rights Reserved 6455 S. Yosemite St., Suite 500 Greenwood Village, CO 80111 USA
Listing information last updated on December 20th, 2025 at 4:49pm MST.

