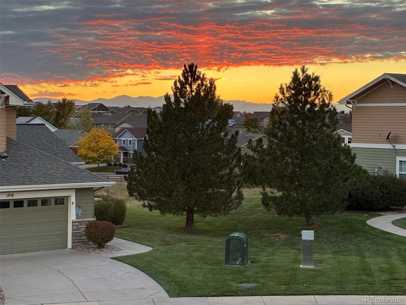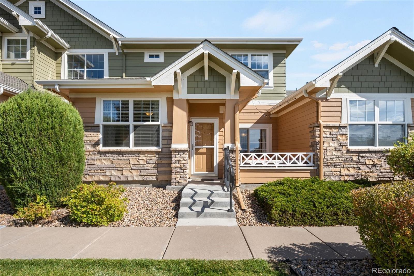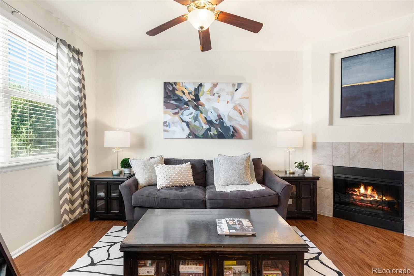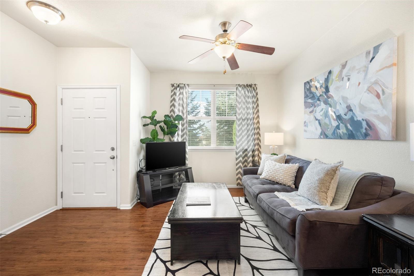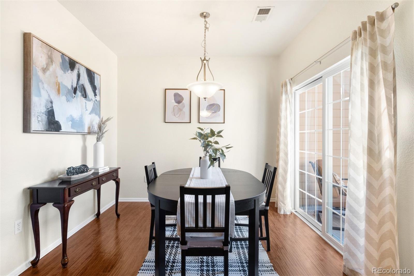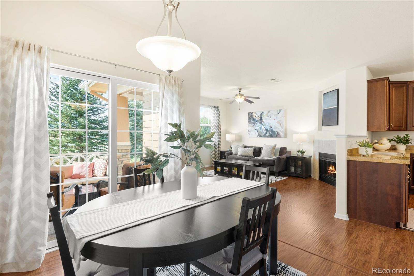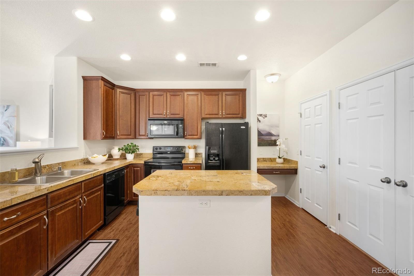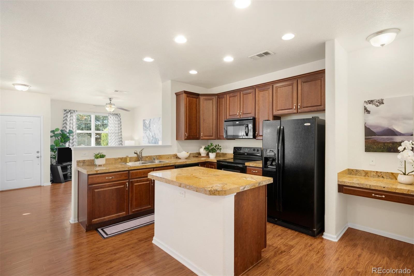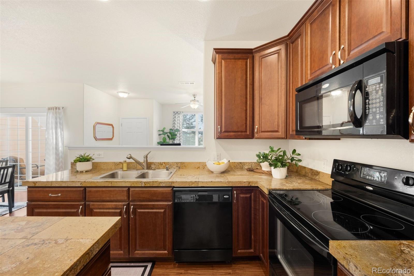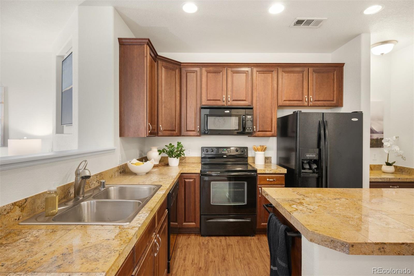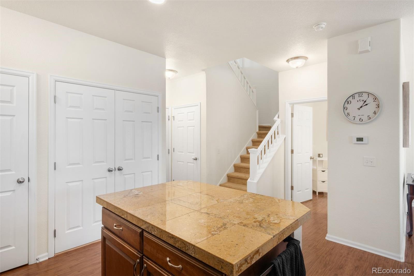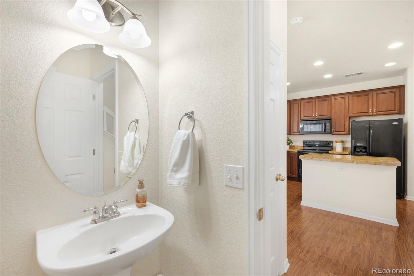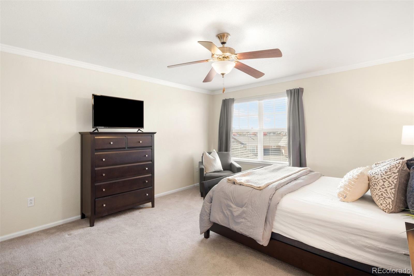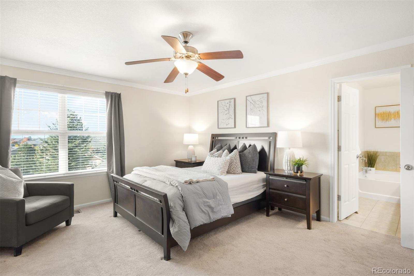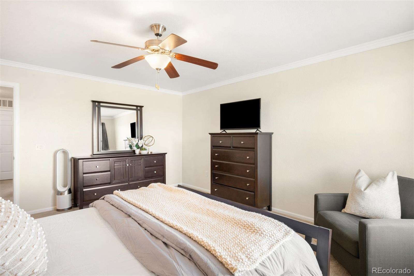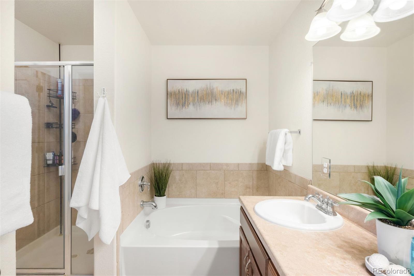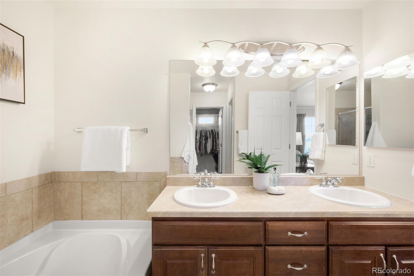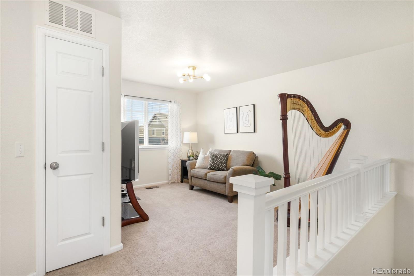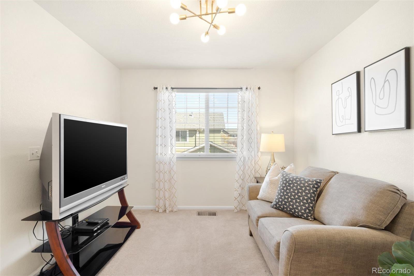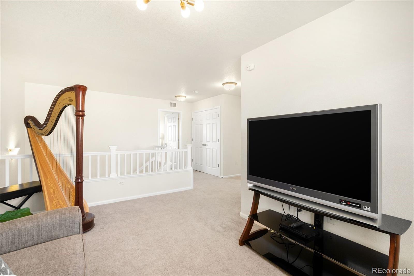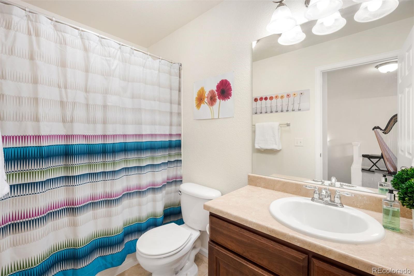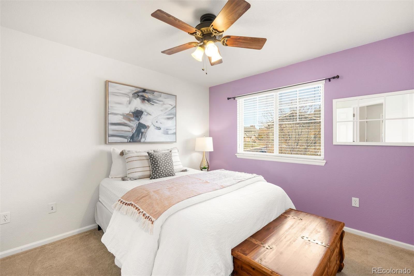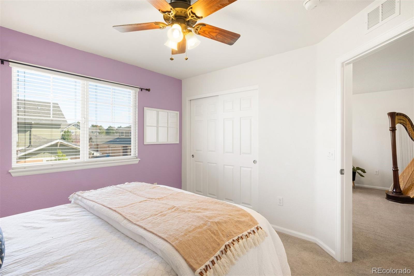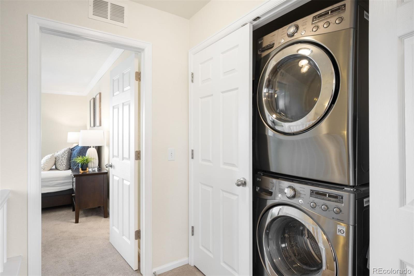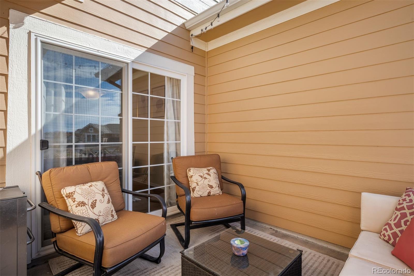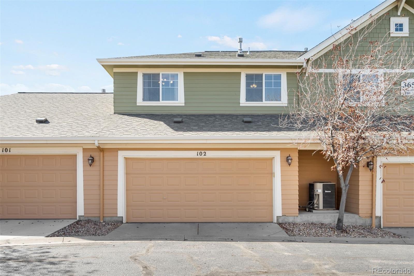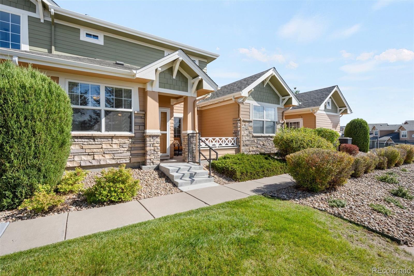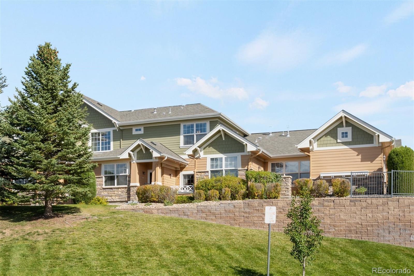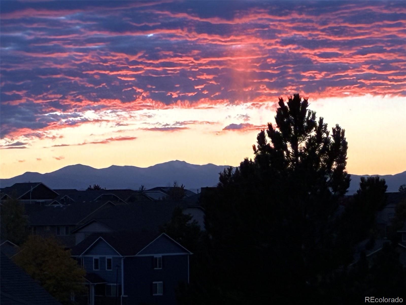Find us on...
Dashboard
- 2 Beds
- 3 Baths
- 1,694 Sqft
- .03 Acres
New Search X
3652 S Perth Circle 102
Enjoy fantastic mountain views that create a beautiful backdrop for your everyday living. This move-in-ready 2-bedroom, 3-bathroom, two-story townhome offers low-maintenance living and incredible views. With thoughtfully designed and spacious living areas, this home perfectly balances comfort and convenience. The main floor features an open-concept layout ideal for both relaxing and entertaining, with seamless flow between the living, dining, and kitchen spaces. Sit out on the front porch and soak in the gorgeous Colorado sunsets. Upstairs, the primary suite provides a private retreat, complete with a walk in closet and ensuite 5-piece bath. Finishing out the second floor is an additional bedroom, bathroom, and a versatile loft that can serve as a home office, media room, or additional guest space. A convenient second-floor laundry adds to the home’s functionality. An oversized two-car attached garage provides plenty of storage and parking. Located in the desirable Tall Grass subdivision, this home offers quick access to trails, parks, shopping, and dining—all within minutes. Plus, it’s part of the Cherry Creek School District and just a short drive to the highway for easy commuting.With its modern updates, generous space, and unbeatable location, this townhome is ready to welcome you home. Schedule your showing today!
Listing Office: LIV Sotheby's International Realty 
Essential Information
- MLS® #9917488
- Price$399,000
- Bedrooms2
- Bathrooms3.00
- Full Baths2
- Half Baths1
- Square Footage1,694
- Acres0.03
- Year Built2005
- TypeResidential
- Sub-TypeTownhouse
- StatusActive
Community Information
- Address3652 S Perth Circle 102
- SubdivisionBristlecone at Tallgrass
- CityAurora
- CountyArapahoe
- StateCO
- Zip Code80013
Amenities
- Parking Spaces2
- # of Garages2
Interior
- HeatingForced Air
- CoolingCentral Air
- FireplaceYes
- # of Fireplaces1
- FireplacesFamily Room, Gas, Gas Log
- StoriesTwo
Interior Features
Ceiling Fan(s), Kitchen Island, Primary Suite, Walk-In Closet(s)
Exterior
- WindowsDouble Pane Windows
- RoofComposition
School Information
- DistrictCherry Creek 5
- ElementaryDakota Valley
- MiddleSky Vista
- HighCherokee Trail
Additional Information
- Date ListedOctober 11th, 2025
Listing Details
LIV Sotheby's International Realty
 Terms and Conditions: The content relating to real estate for sale in this Web site comes in part from the Internet Data eXchange ("IDX") program of METROLIST, INC., DBA RECOLORADO® Real estate listings held by brokers other than RE/MAX Professionals are marked with the IDX Logo. This information is being provided for the consumers personal, non-commercial use and may not be used for any other purpose. All information subject to change and should be independently verified.
Terms and Conditions: The content relating to real estate for sale in this Web site comes in part from the Internet Data eXchange ("IDX") program of METROLIST, INC., DBA RECOLORADO® Real estate listings held by brokers other than RE/MAX Professionals are marked with the IDX Logo. This information is being provided for the consumers personal, non-commercial use and may not be used for any other purpose. All information subject to change and should be independently verified.
Copyright 2025 METROLIST, INC., DBA RECOLORADO® -- All Rights Reserved 6455 S. Yosemite St., Suite 500 Greenwood Village, CO 80111 USA
Listing information last updated on December 26th, 2025 at 8:18am MST.

