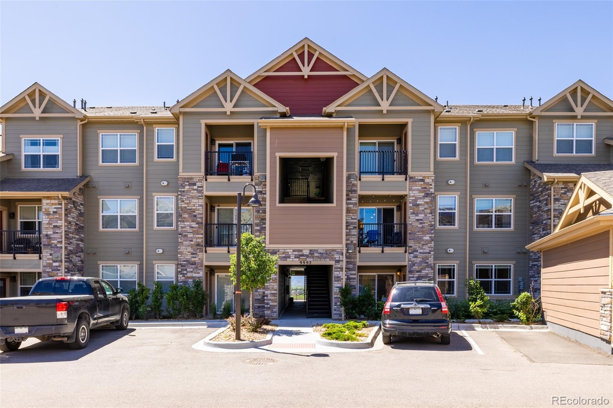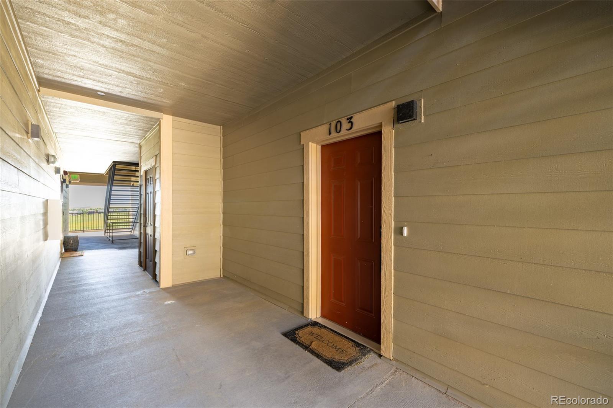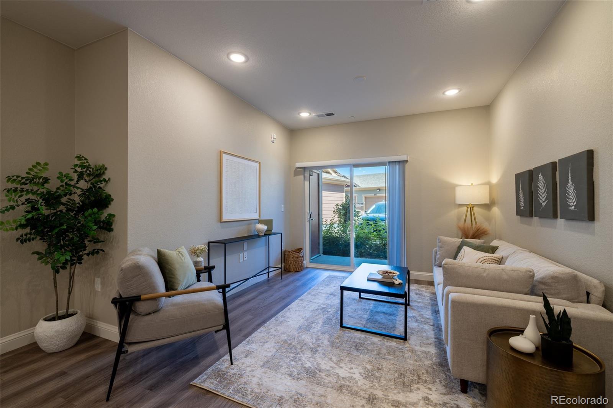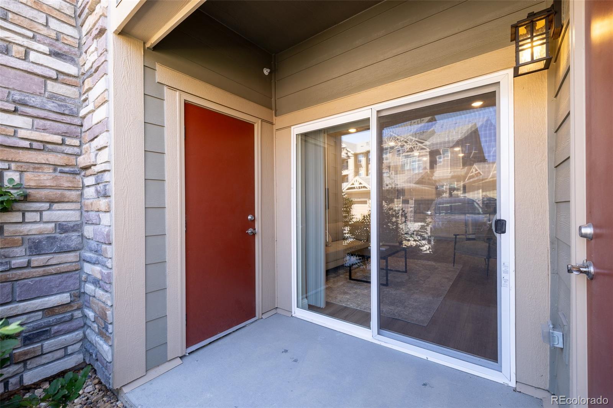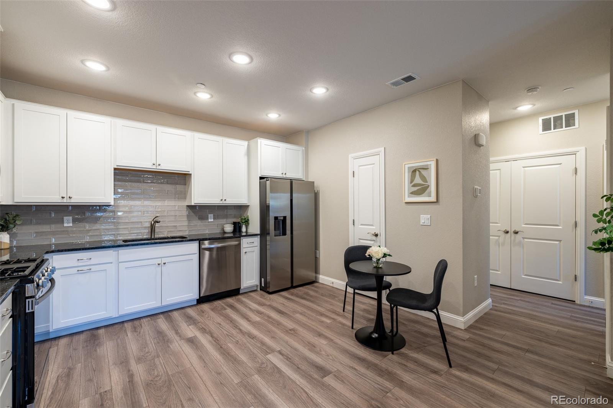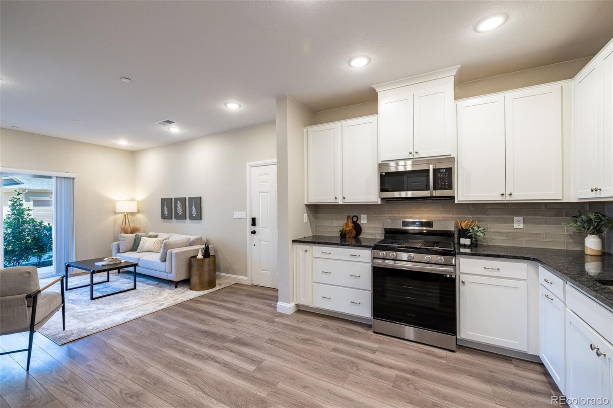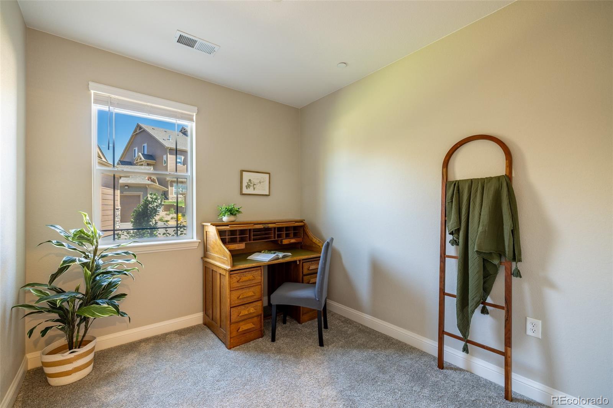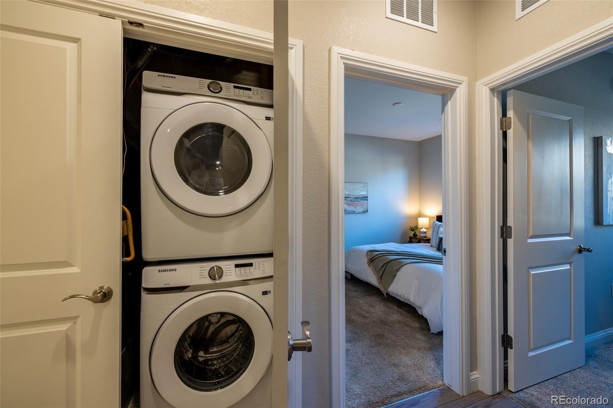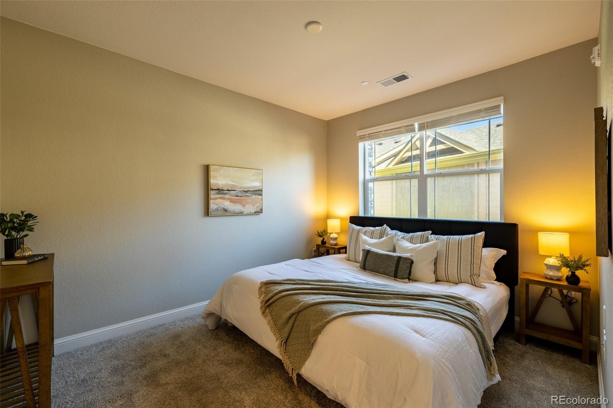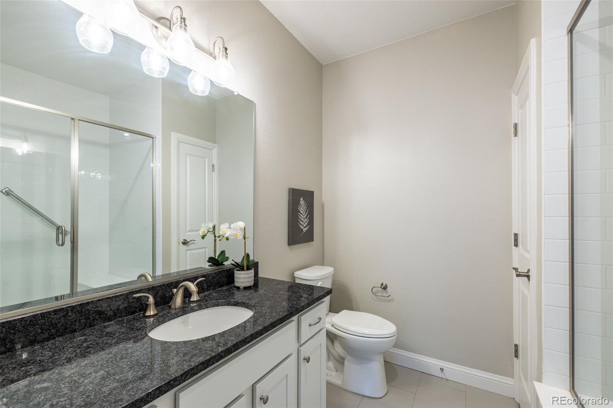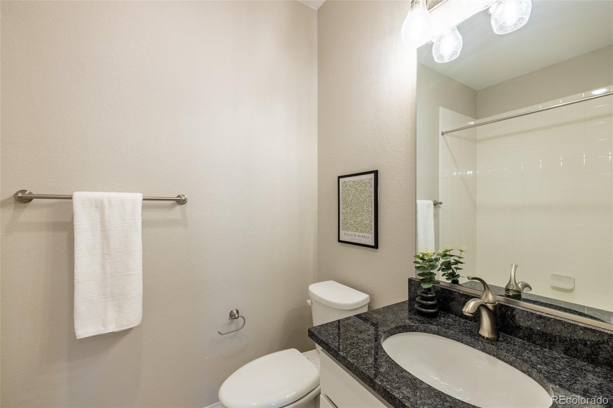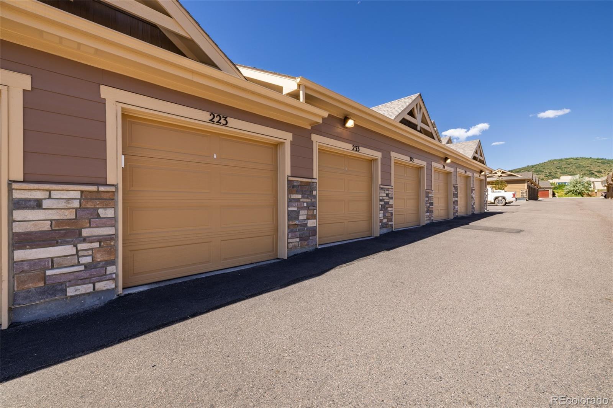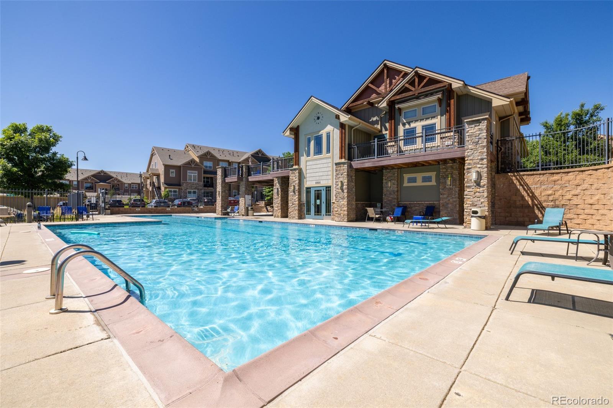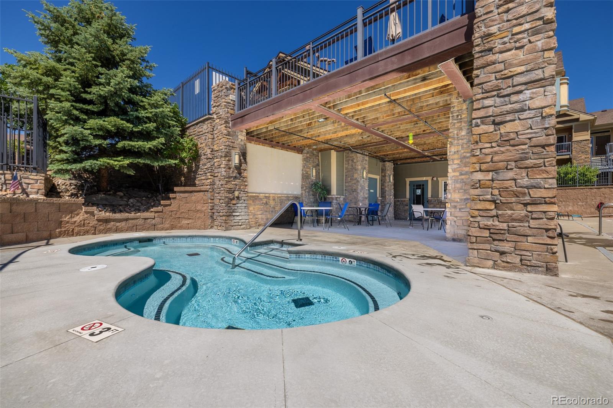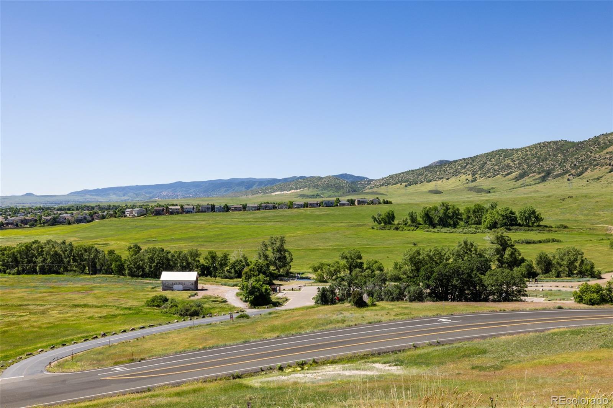Find us on...
Dashboard
- $359k Price
- 2 Beds
- 2 Baths
- 870 Sqft
New Search X
9992 W Victoria Place 103
Immaculate, pristine 2 bed/2 bath Condo in the highly desired Chatfield Bluffs was designed for enjoyment and maintenance free living. Nestled up against the foothills and next to Chatfield Reservoir and State Park, this community is close to every and all amenities. Easy access to the Mountains and desirably located near biking, trails, shopping, dining, and entertainment. Colorado living at its best in a modern, new community! This home is on the first floor and includes a deeded one car detached garage very close to the unit, with plenty of additional parking. Beautiful LVT flooring, tile, and carpet throughout. The exquisite kitchen features granite slab, Samsung stainless appliances, tons of counterspace, and a pantry. The family room has a sliding glass door that leads to a private covered patio with an extra storage space. The primary suite offers a spacious walk-in closet with adjoining full bath. In unit laundry with washer and dryer included. This home has the latest technological advances and energy efficiencies, such as LED recessed lighting, and a tankless water heater. Original owner, no pets, and smoke free. Just Move-In, Relax, and Enjoy!
Listing Office: Realty One Group Premier 
Essential Information
- MLS® #9918313
- Price$359,000
- Bedrooms2
- Bathrooms2.00
- Full Baths2
- Square Footage870
- Acres0.00
- Year Built2023
- TypeResidential
- Sub-TypeCondominium
- StatusActive
Community Information
- Address9992 W Victoria Place 103
- SubdivisionChatfield Bluffs
- CityLittleton
- CountyJefferson
- StateCO
- Zip Code80127
Amenities
- Parking Spaces1
- # of Garages1
Amenities
Clubhouse, Parking, Pool, Spa/Hot Tub
Interior
- HeatingForced Air
- CoolingCentral Air
- StoriesOne
Interior Features
Eat-in Kitchen, Granite Counters, Pantry, Primary Suite, Smoke Free, Walk-In Closet(s)
Appliances
Dishwasher, Disposal, Dryer, Microwave, Oven, Range, Refrigerator, Tankless Water Heater
Exterior
- RoofComposition
- FoundationSlab
Windows
Double Pane Windows, Window Coverings, Window Treatments
School Information
- DistrictJefferson County R-1
- ElementaryShaffer
- MiddleFalcon Bluffs
- HighChatfield
Additional Information
- Date ListedJuly 9th, 2025
Listing Details
 Realty One Group Premier
Realty One Group Premier
 Terms and Conditions: The content relating to real estate for sale in this Web site comes in part from the Internet Data eXchange ("IDX") program of METROLIST, INC., DBA RECOLORADO® Real estate listings held by brokers other than RE/MAX Professionals are marked with the IDX Logo. This information is being provided for the consumers personal, non-commercial use and may not be used for any other purpose. All information subject to change and should be independently verified.
Terms and Conditions: The content relating to real estate for sale in this Web site comes in part from the Internet Data eXchange ("IDX") program of METROLIST, INC., DBA RECOLORADO® Real estate listings held by brokers other than RE/MAX Professionals are marked with the IDX Logo. This information is being provided for the consumers personal, non-commercial use and may not be used for any other purpose. All information subject to change and should be independently verified.
Copyright 2026 METROLIST, INC., DBA RECOLORADO® -- All Rights Reserved 6455 S. Yosemite St., Suite 500 Greenwood Village, CO 80111 USA
Listing information last updated on February 28th, 2026 at 11:33pm MST.

