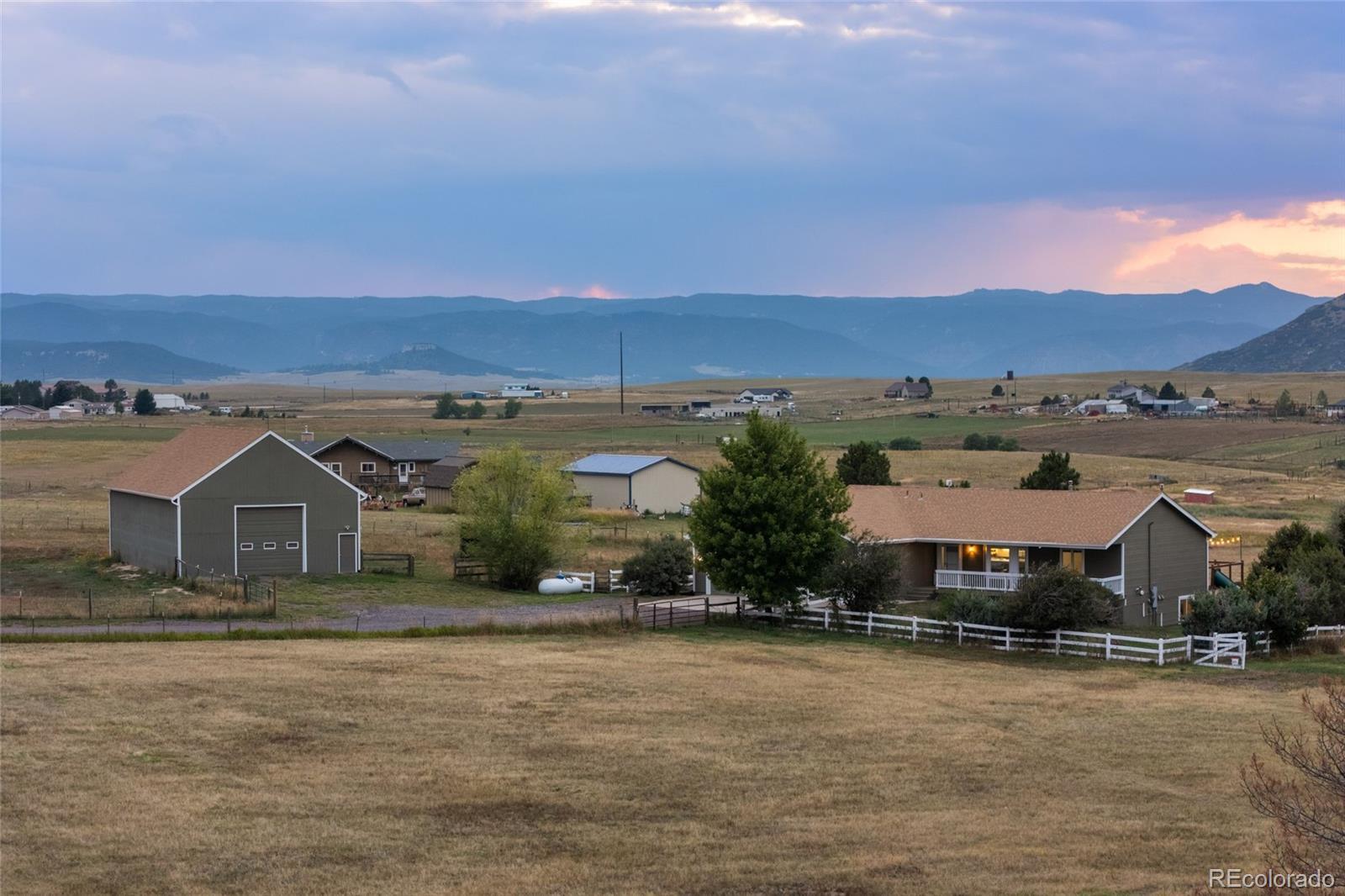Find us on...
Dashboard
- 5 Beds
- 3 Baths
- 3,674 Sqft
- 10 Acres
New Search X
11549 Haskell Creek Road
Ten acres of Colorado sky, a floor-plan built for real life and large remodeled farmhouse with horse barn! Set on a private 10-acre property and includes 4 fully fenced pasture fields with unobstructed Rocky Mountain and butte views. This updated ranch with a finished walkout blends elbow room, scenery, and versatility and is only minutes from I-25 and Castle Rock/Monument. Inside, 3,674 finished sqft lives large with 5 bedrooms and 3 full baths, a vaulted main living area with fireplace, and a sunroom that frames the horizon and opens to the deck. The renovated chef’s kitchen brings quartz counters, stainless appliances, and an oversized island—perfect for everyday and entertaining. The fully renovated primary suite is a true retreat, featuring a two-person walk-in shower and a stand-alone soaking tub. The walkout level flexes hard—private exterior access, a full second kitchen, dedicated theater, and generous bonus spaces—ideal for multigenerational living, long-term guests, or a serious rec zone. Two fireplaces (pellet + wood-burning) and room A/C keep things comfortable year-round. Outside is the Colorado homestead you’ve been hunting: a 30'×60' barn with 4 horse stalls (can also be used for an RV garage), tack room, extra pens, and four fenced fields; plus a spring-fed four-season pond—bring the horses and your garden plans. Water is supplied by a private well, with approved household use including irrigation/livestock—the land actually works. An oversized 3-car garage with 220V plus ample off-street parking handles rigs and trailers; exterior perks include a deck, fire-pit zones, and a hot tub to soak in those sunset views. This is the rare blend—privacy, usable acreage, and a move-in-ready home with room to grow.
Listing Office: Keller Williams Integrity Real Estate LLC 
Essential Information
- MLS® #9921386
- Price$1,050,000
- Bedrooms5
- Bathrooms3.00
- Full Baths3
- Square Footage3,674
- Acres10.00
- Year Built1997
- TypeResidential
- Sub-TypeSingle Family Residence
- StatusActive
Community Information
- Address11549 Haskell Creek Road
- SubdivisionMesa Grande
- CityLarkspur
- CountyDouglas
- StateCO
- Zip Code80118
Amenities
- Parking Spaces9
- # of Garages3
- ViewMeadow, Mountain(s)
- Is WaterfrontYes
- WaterfrontPond
Utilities
Cable Available, Electricity Available, Electricity Connected, Propane
Parking
220 Volts, Gravel, Exterior Access Door, Lighted, Oversized, Oversized Door
Interior
- CoolingAir Conditioning-Room
- FireplaceYes
- # of Fireplaces2
- StoriesOne
Interior Features
Ceiling Fan(s), Eat-in Kitchen, Five Piece Bath, High Ceilings, In-Law Floorplan, Kitchen Island, Open Floorplan, Primary Suite, Quartz Counters, Radon Mitigation System, Hot Tub, Walk-In Closet(s)
Appliances
Dishwasher, Gas Water Heater, Microwave, Range, Range Hood, Refrigerator, Self Cleaning Oven
Heating
Pellet Stove, Propane, Wall Furnace
Fireplaces
Basement, Family Room, Pellet Stove, Wood Burning
Exterior
- WindowsDouble Pane Windows
- RoofComposition
Exterior Features
Fire Pit, Lighting, Private Yard, Rain Gutters, Spa/Hot Tub
Lot Description
Irrigated, Landscaped, Meadow, Mountainous, Open Space, Secluded, Spring(s), Suitable For Grazing
School Information
- DistrictDouglas RE-1
- ElementaryLarkspur
- MiddleCastle Rock
- HighCastle View
Additional Information
- Date ListedAugust 29th, 2025
- ZoningLRR
Listing Details
Keller Williams Integrity Real Estate LLC
 Terms and Conditions: The content relating to real estate for sale in this Web site comes in part from the Internet Data eXchange ("IDX") program of METROLIST, INC., DBA RECOLORADO® Real estate listings held by brokers other than RE/MAX Professionals are marked with the IDX Logo. This information is being provided for the consumers personal, non-commercial use and may not be used for any other purpose. All information subject to change and should be independently verified.
Terms and Conditions: The content relating to real estate for sale in this Web site comes in part from the Internet Data eXchange ("IDX") program of METROLIST, INC., DBA RECOLORADO® Real estate listings held by brokers other than RE/MAX Professionals are marked with the IDX Logo. This information is being provided for the consumers personal, non-commercial use and may not be used for any other purpose. All information subject to change and should be independently verified.
Copyright 2025 METROLIST, INC., DBA RECOLORADO® -- All Rights Reserved 6455 S. Yosemite St., Suite 500 Greenwood Village, CO 80111 USA
Listing information last updated on October 7th, 2025 at 4:33pm MDT.
















































