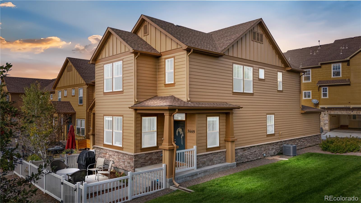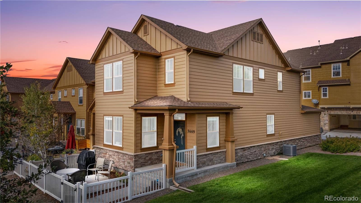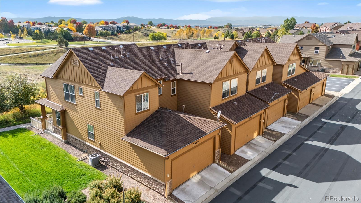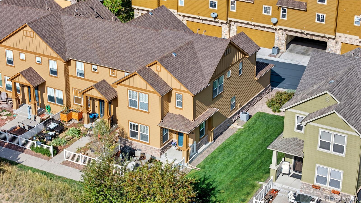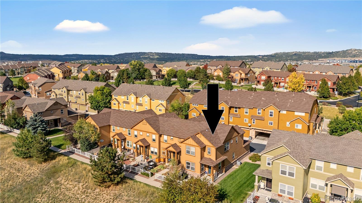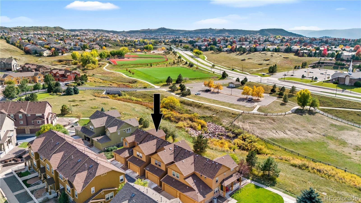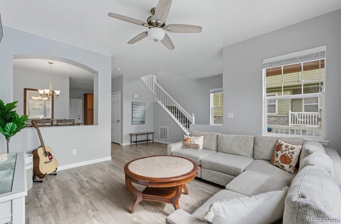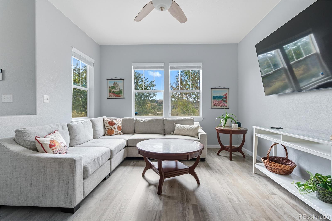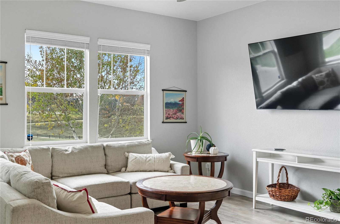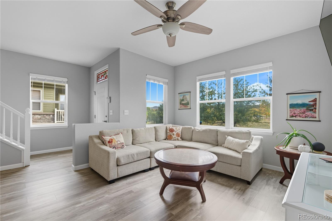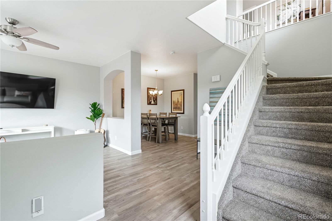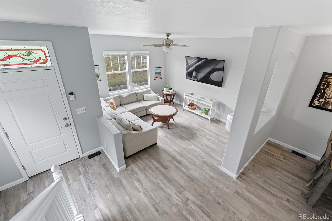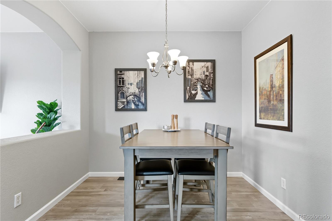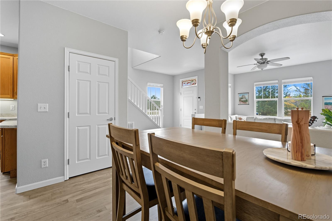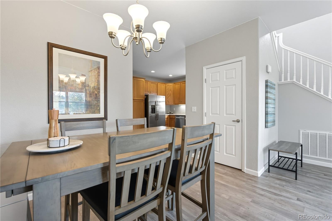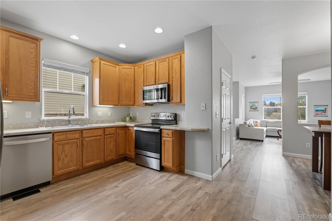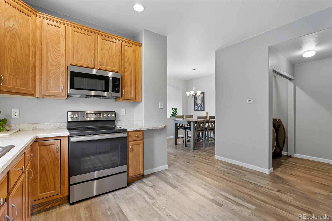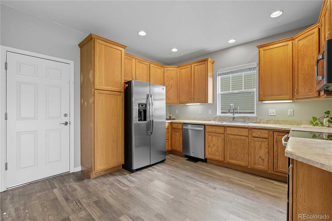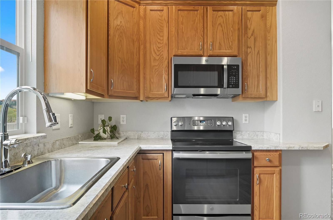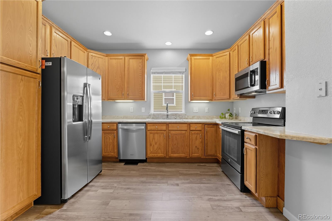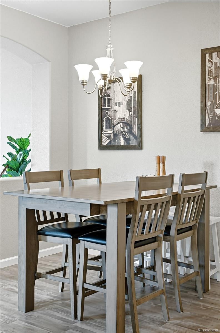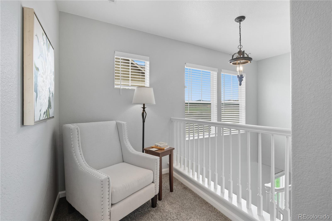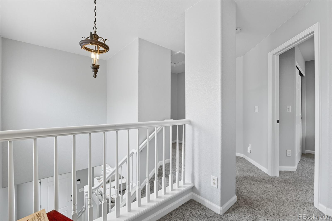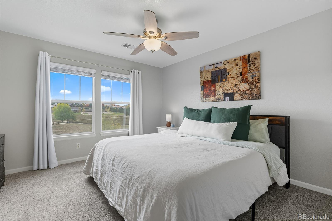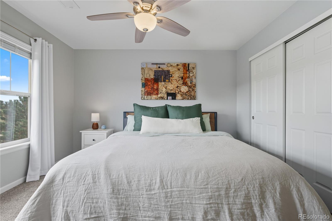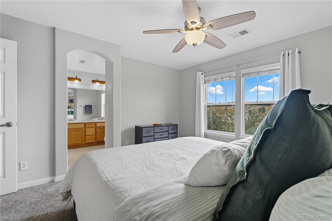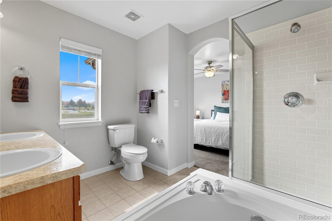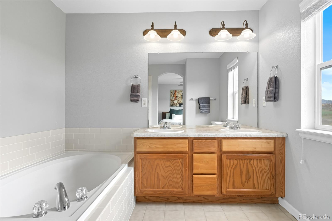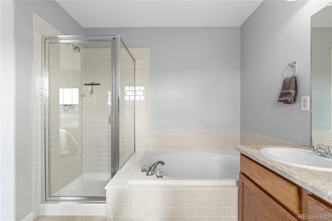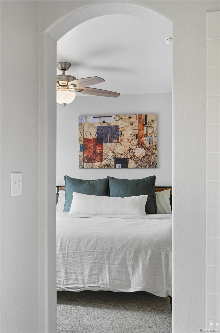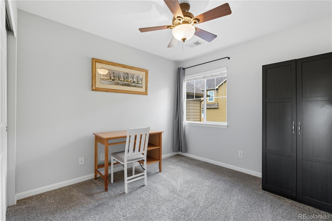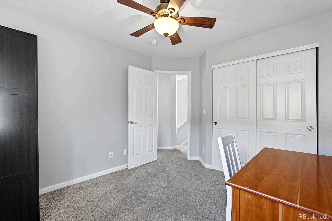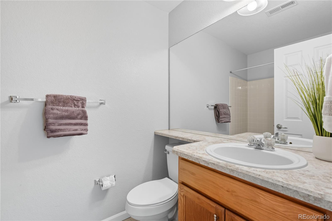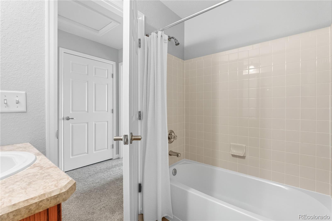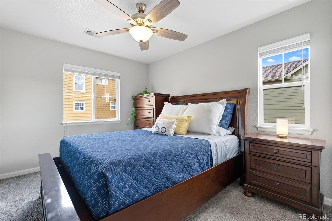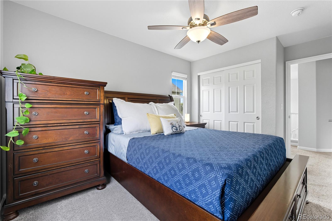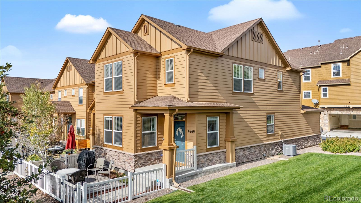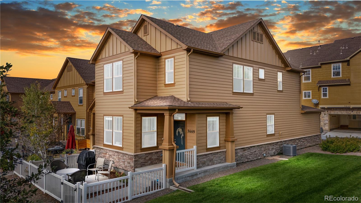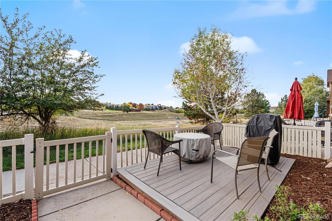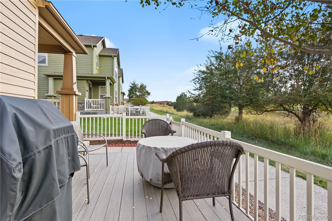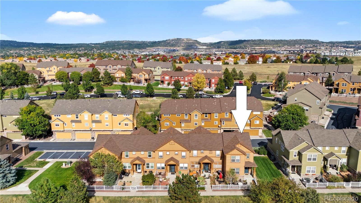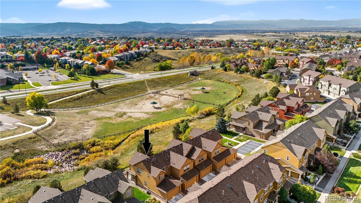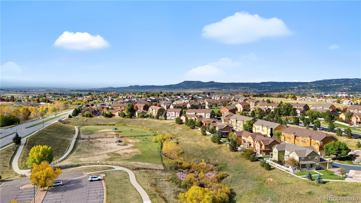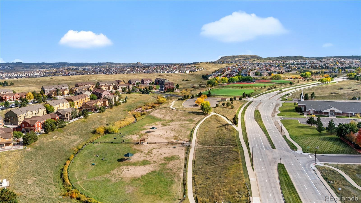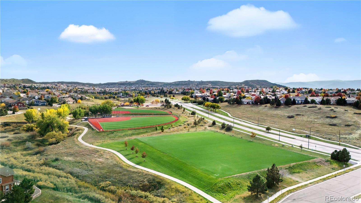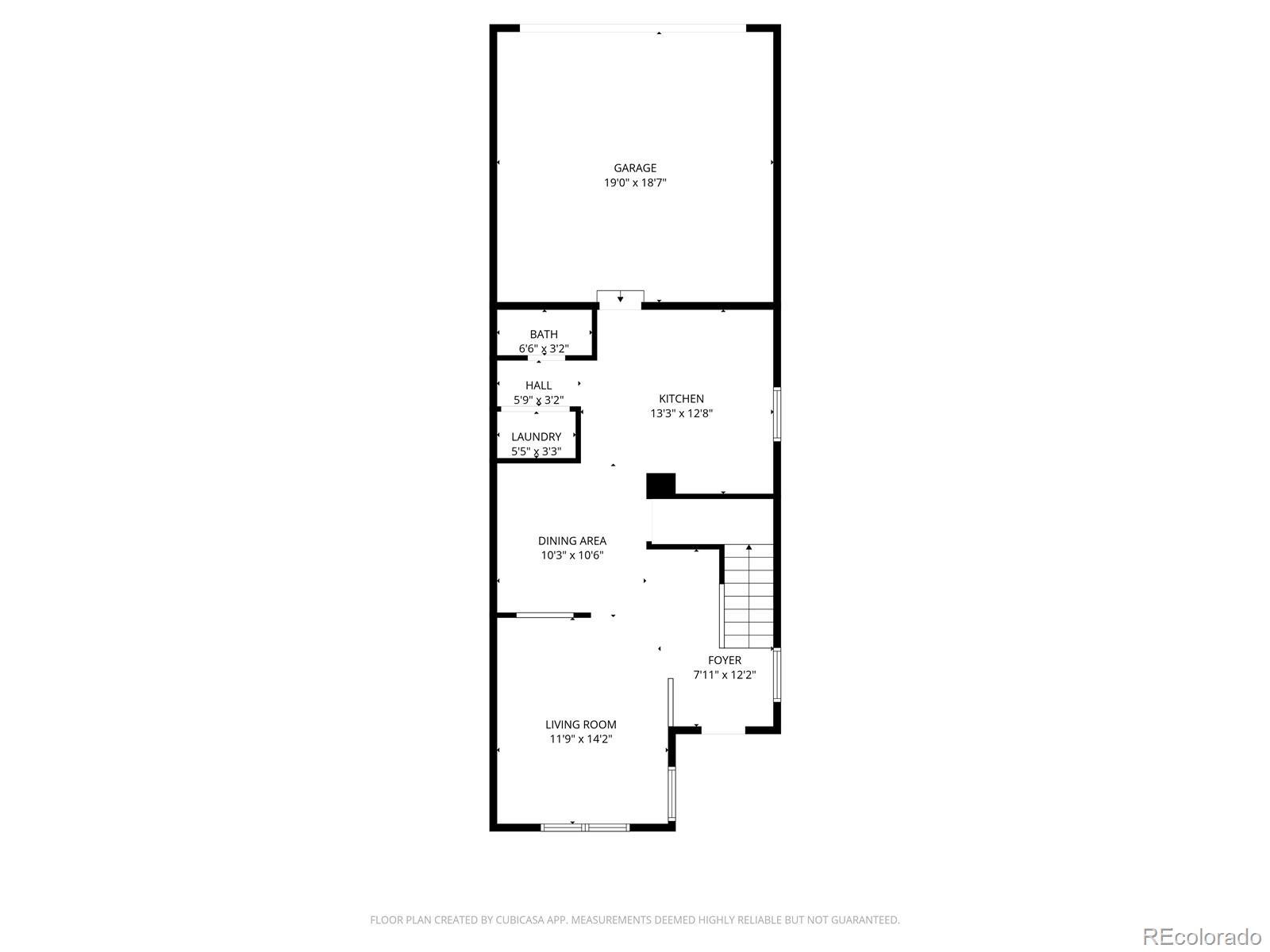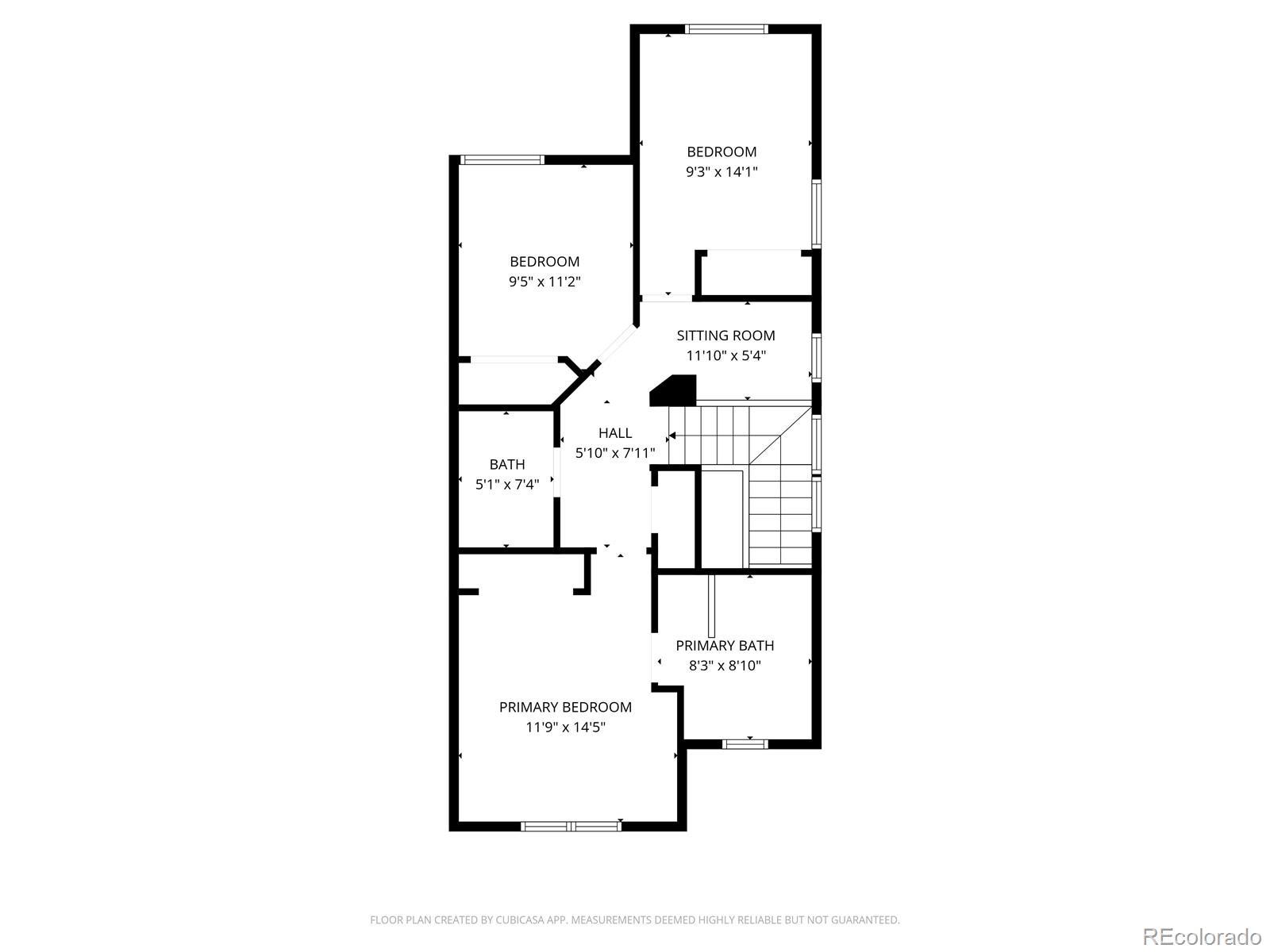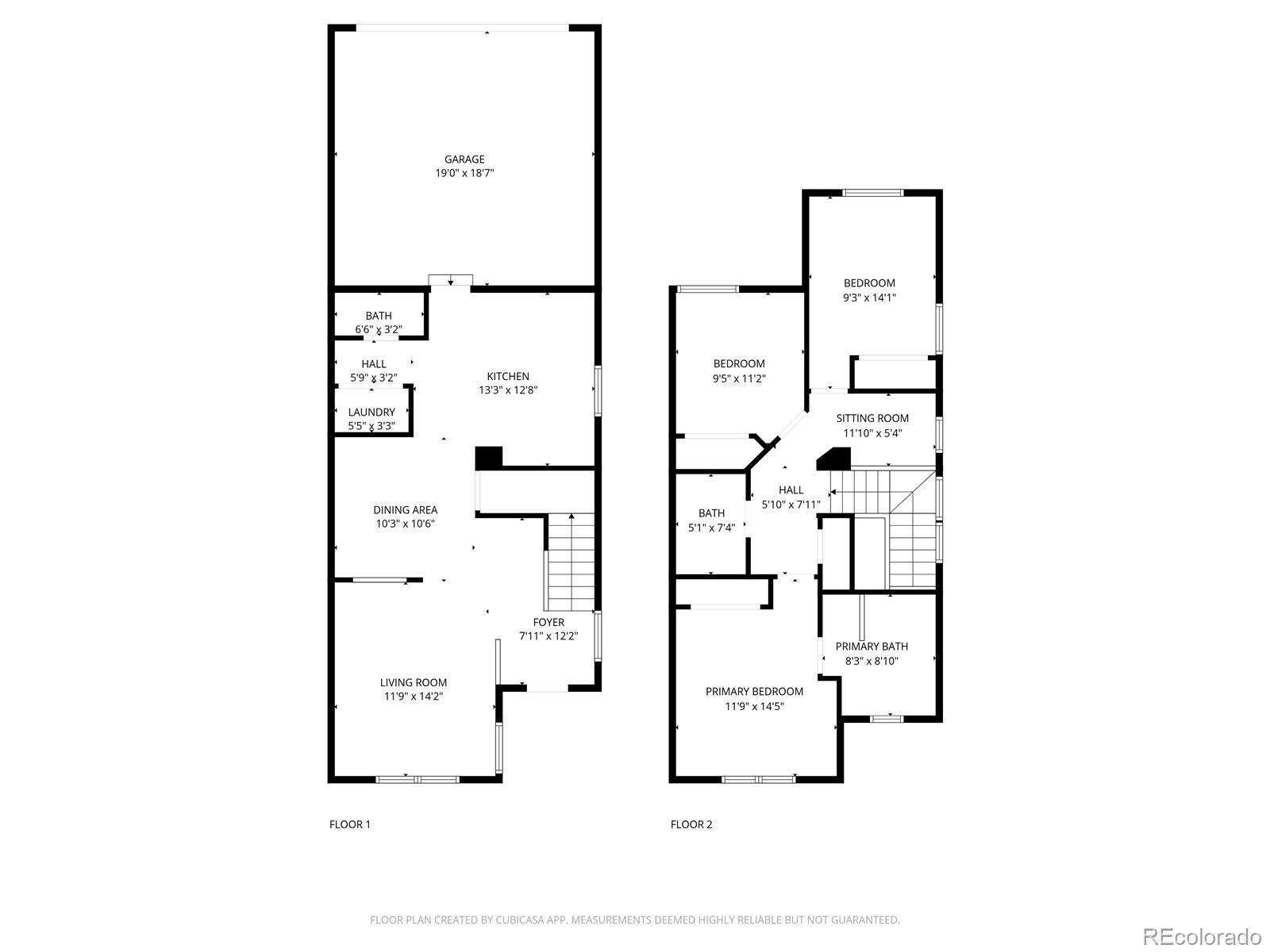Find us on...
Dashboard
- 3 Beds
- 3 Baths
- 1,446 Sqft
- .03 Acres
New Search X
3669 Pecos Trail
This lovely end-unit home feels like a single-family residence, featuring a thoughtfully designed layout and abundant natural light from extra windows. Updated, well-maintained, and move-in ready, it enjoys a fantastic location on the outer edge of the community with a private yard, beautiful views, and a large lawn right next to the house. Step outside to a newer Trex deck and fenced outdoor area—perfect for relaxing, entertaining, or watching sunsets over the mountains. The spacious primary suite includes a five-piece ensuite bath and custom closet shelving. The home offers a great layout with 3 bedrooms, 2 full bathrooms, plus a convenient upstairs nook ideal for a home office or study space. Additional highlights include a finished two-car attached garage with overhead storage and keypad entry, washer and dryer included if wanted, and access to the pool and community amenities. A trail right outside your door leads to the dog park, Paintbrush Park, sports fields, and miles of scenic paths. Conveniently close to shopping, restaurants, schools, and the hospital, this home truly has it all!
Listing Office: LPT Realty 
Essential Information
- MLS® #9922350
- Price$458,000
- Bedrooms3
- Bathrooms3.00
- Full Baths2
- Half Baths1
- Square Footage1,446
- Acres0.03
- Year Built2006
- TypeResidential
- Sub-TypeTownhouse
- StyleContemporary
- StatusActive
Community Information
- Address3669 Pecos Trail
- SubdivisionThe Meadows
- CityCastle Rock
- CountyDouglas
- StateCO
- Zip Code80109
Amenities
- Parking Spaces2
- # of Garages2
- ViewMeadow
Amenities
Clubhouse, Park, Parking, Playground, Pool, Trail(s)
Interior
- HeatingForced Air
- CoolingCentral Air
- StoriesTwo
Interior Features
Built-in Features, Ceiling Fan(s), Entrance Foyer, Five Piece Bath, High Ceilings, High Speed Internet, Primary Suite, Smoke Free
Appliances
Dishwasher, Disposal, Dryer, Microwave, Range, Refrigerator, Self Cleaning Oven, Washer
Exterior
- RoofComposition
Exterior Features
Lighting, Private Yard, Rain Gutters
Lot Description
Greenbelt, Landscaped, Master Planned, Open Space
Windows
Double Pane Windows, Window Coverings
School Information
- DistrictDouglas RE-1
- ElementarySoaring Hawk
- MiddleCastle Rock
- HighCastle View
Additional Information
- Date ListedOctober 9th, 2025
Listing Details
 LPT Realty
LPT Realty
 Terms and Conditions: The content relating to real estate for sale in this Web site comes in part from the Internet Data eXchange ("IDX") program of METROLIST, INC., DBA RECOLORADO® Real estate listings held by brokers other than RE/MAX Professionals are marked with the IDX Logo. This information is being provided for the consumers personal, non-commercial use and may not be used for any other purpose. All information subject to change and should be independently verified.
Terms and Conditions: The content relating to real estate for sale in this Web site comes in part from the Internet Data eXchange ("IDX") program of METROLIST, INC., DBA RECOLORADO® Real estate listings held by brokers other than RE/MAX Professionals are marked with the IDX Logo. This information is being provided for the consumers personal, non-commercial use and may not be used for any other purpose. All information subject to change and should be independently verified.
Copyright 2026 METROLIST, INC., DBA RECOLORADO® -- All Rights Reserved 6455 S. Yosemite St., Suite 500 Greenwood Village, CO 80111 USA
Listing information last updated on January 26th, 2026 at 8:33am MST.

