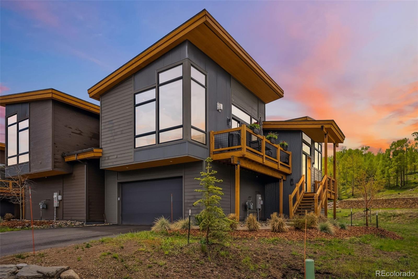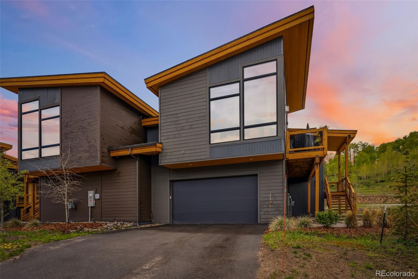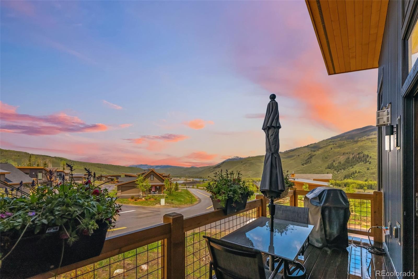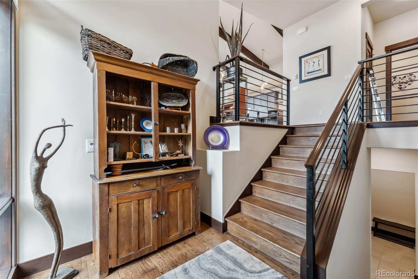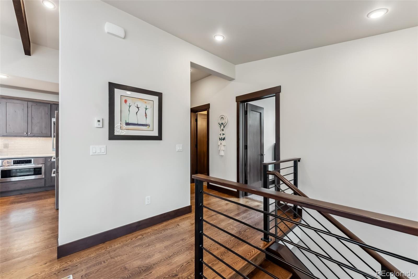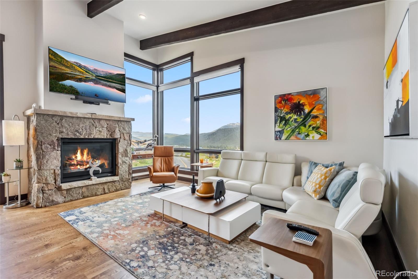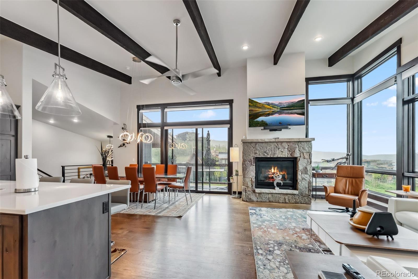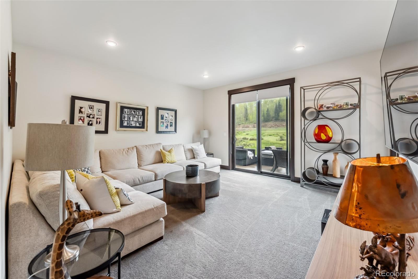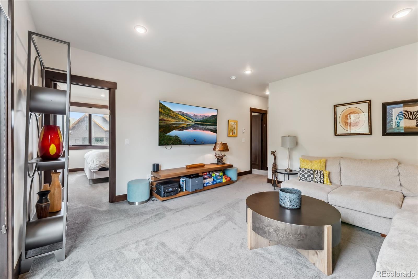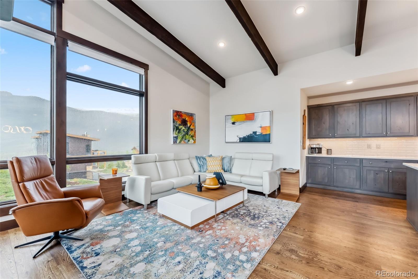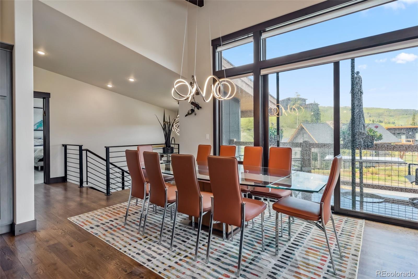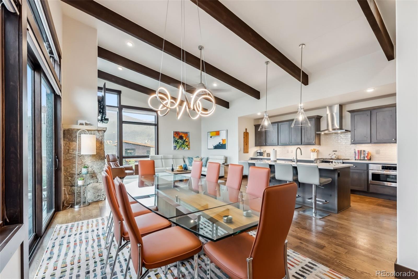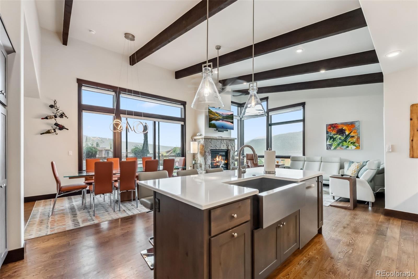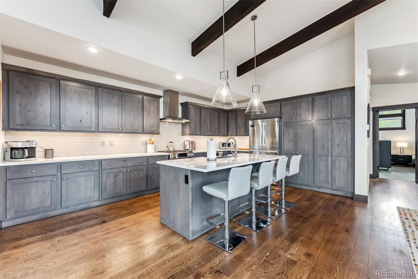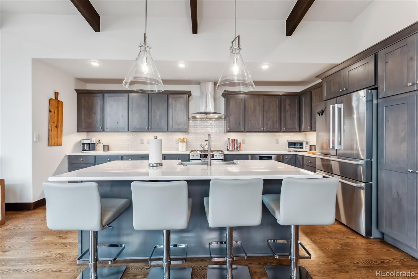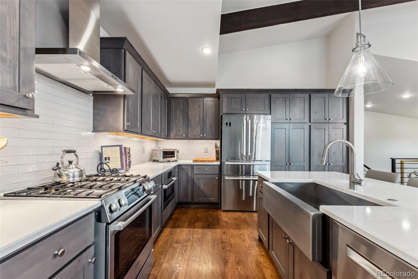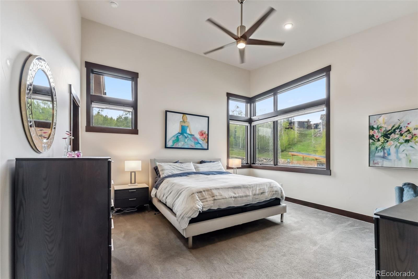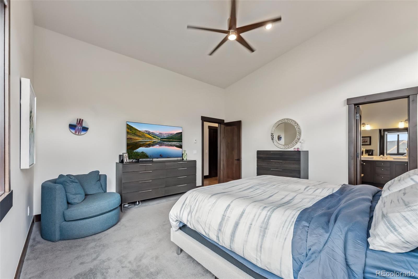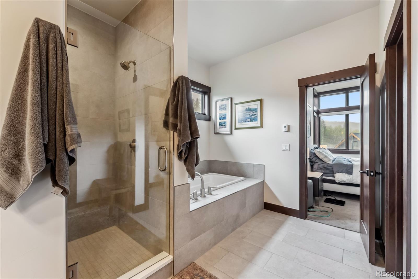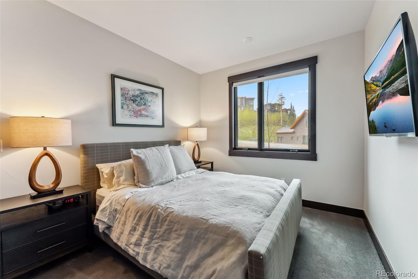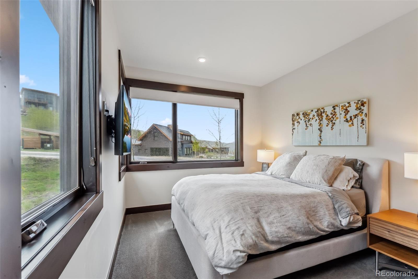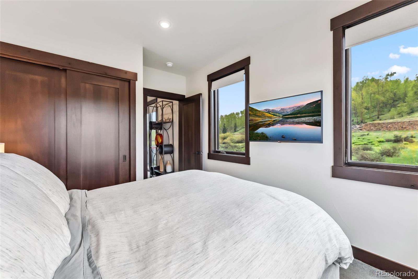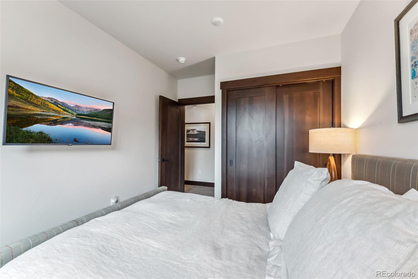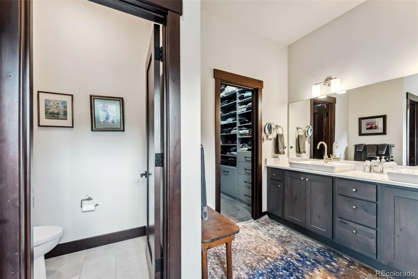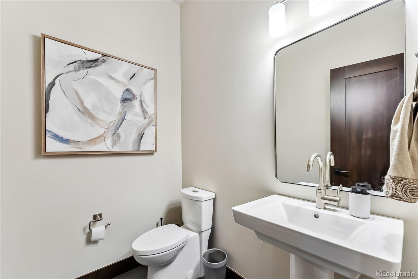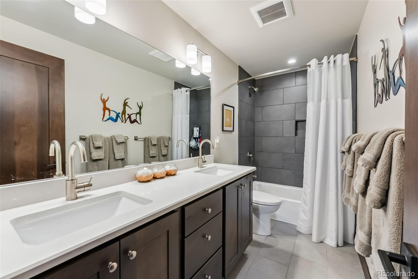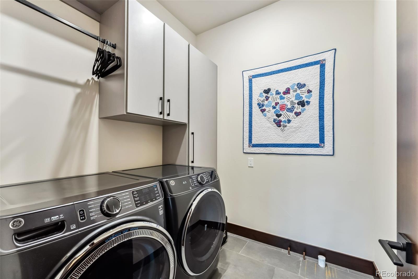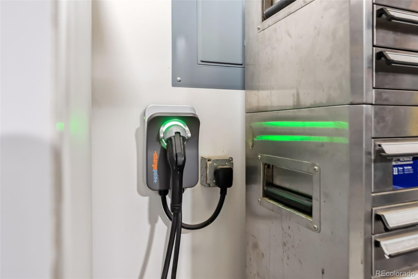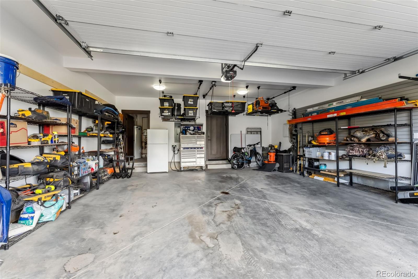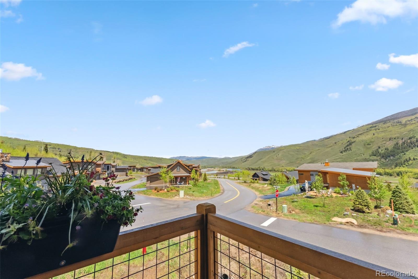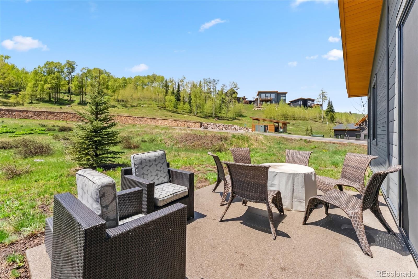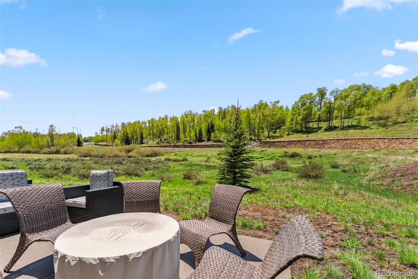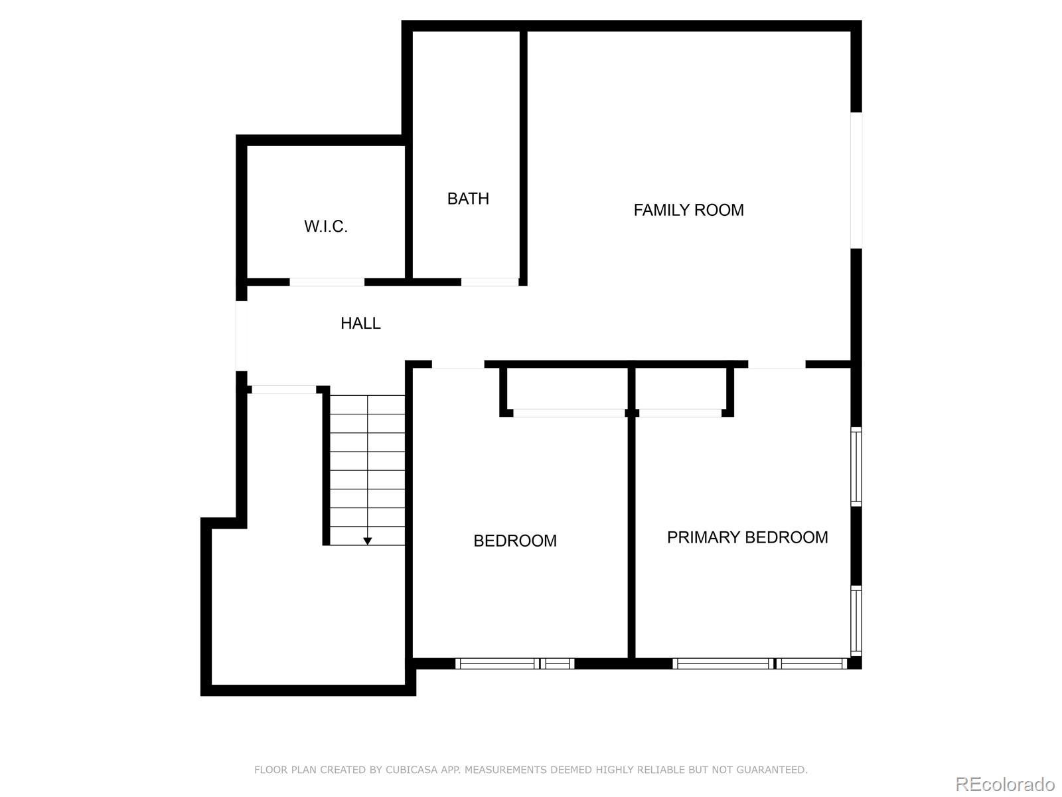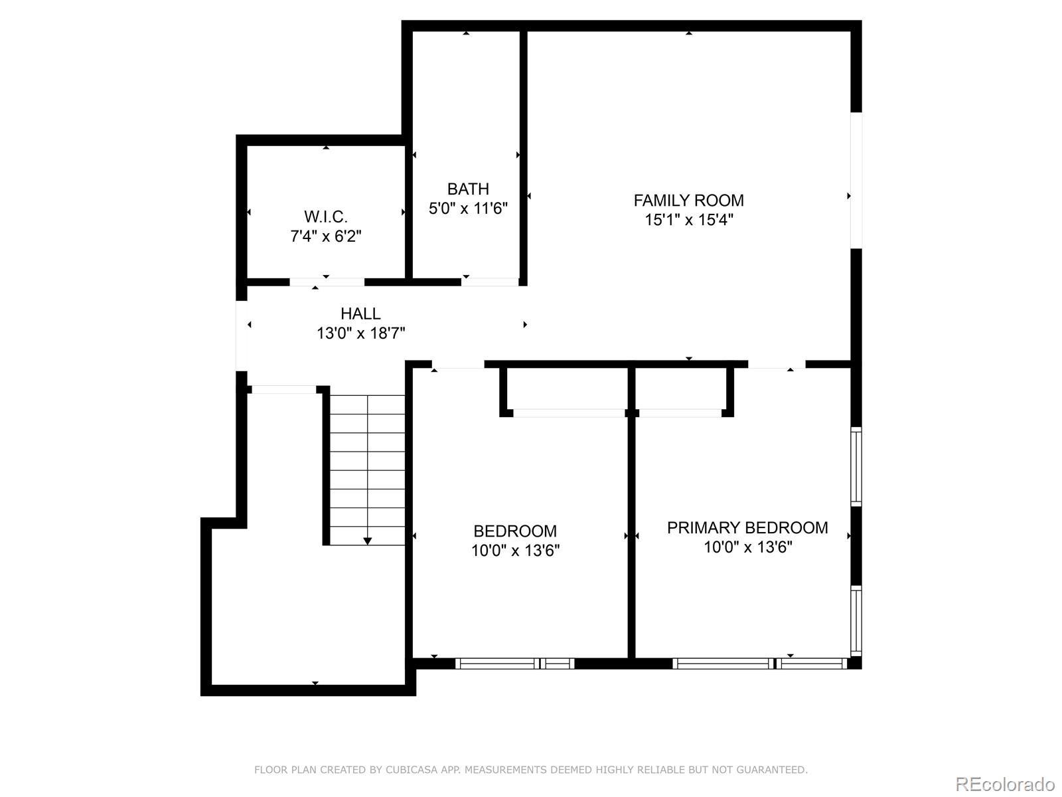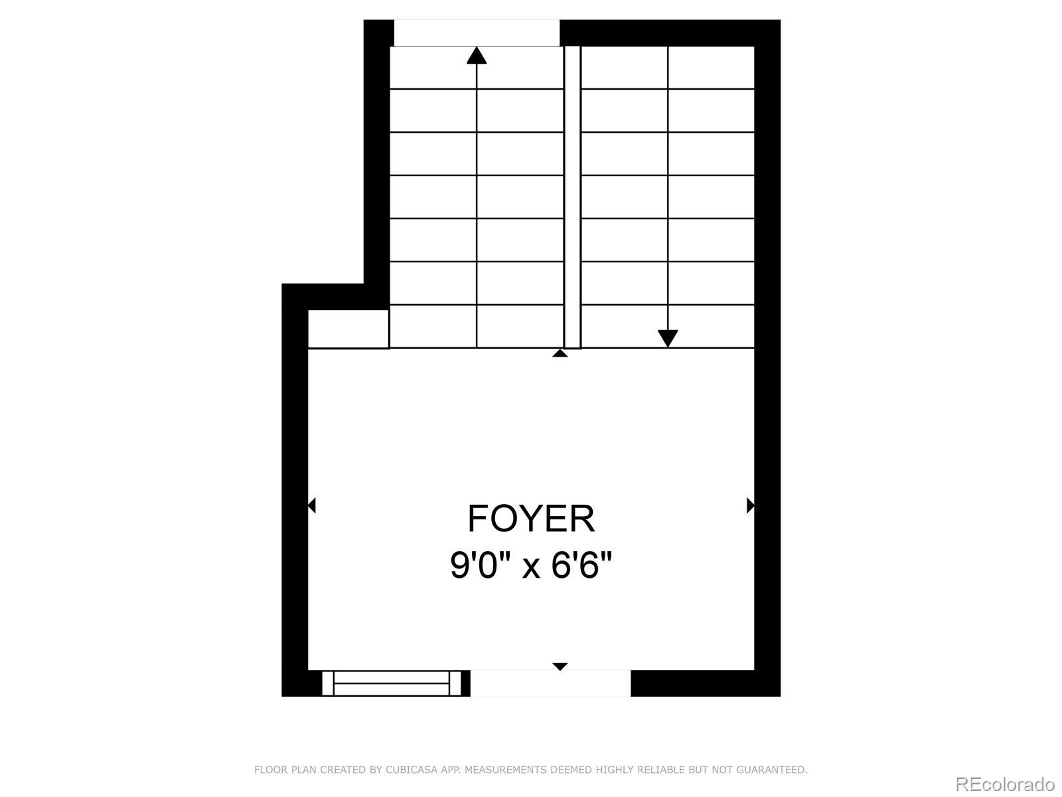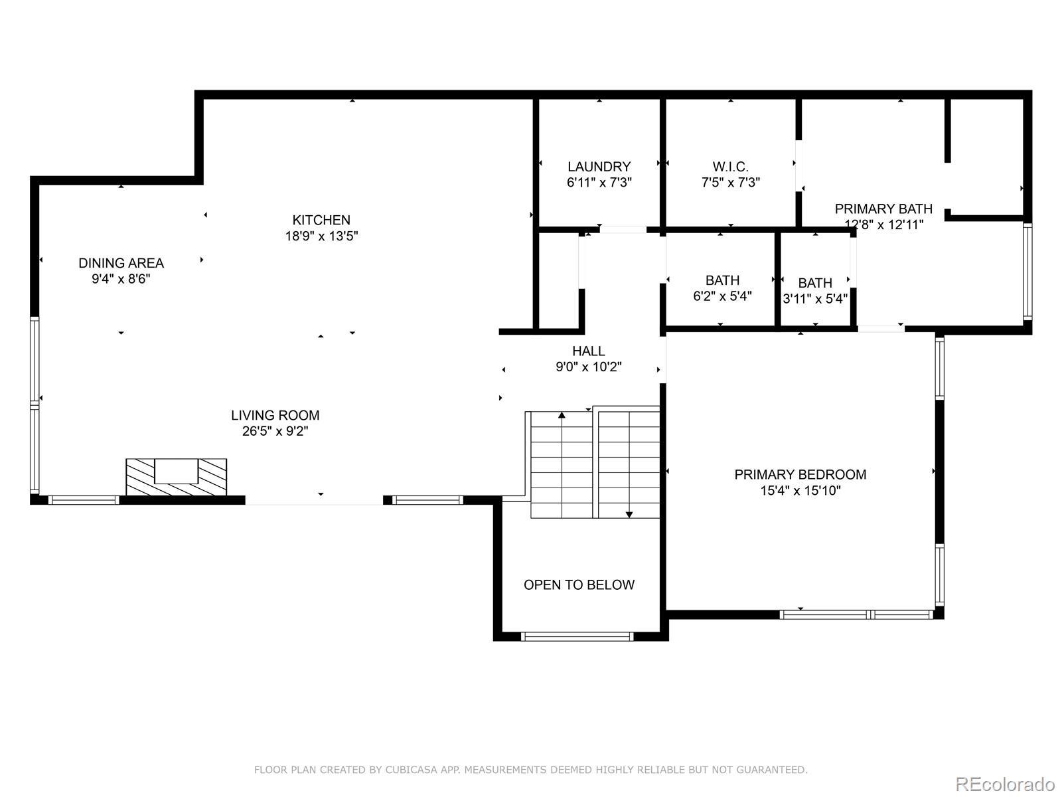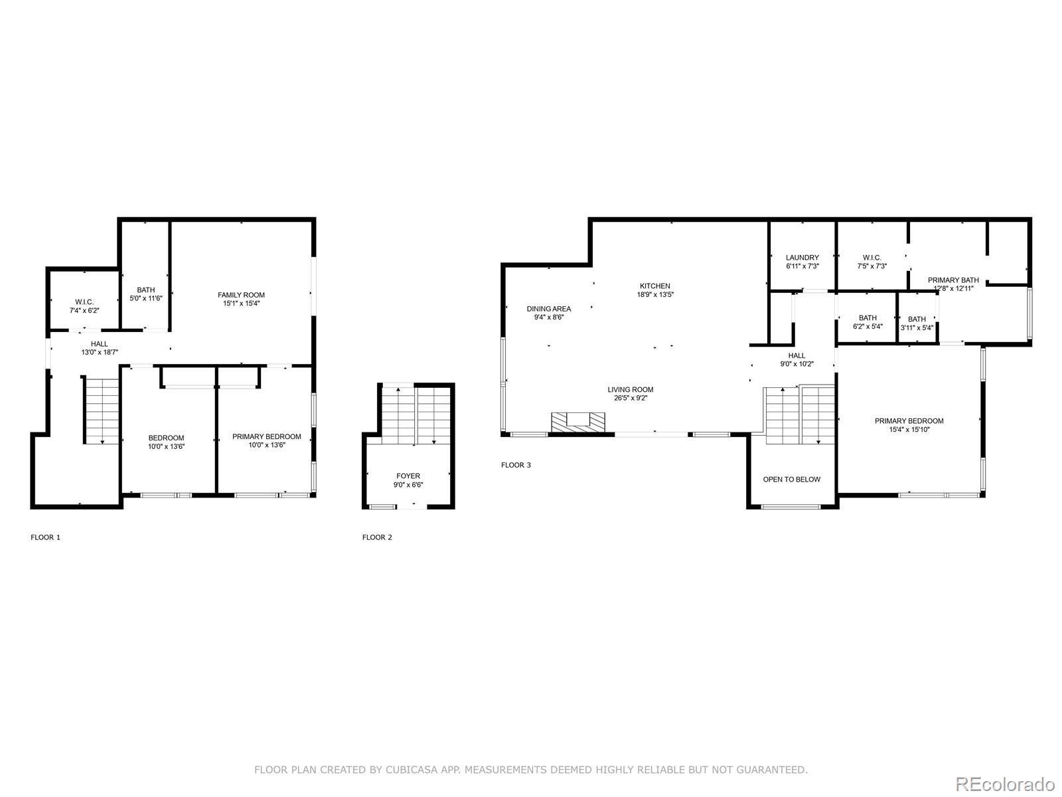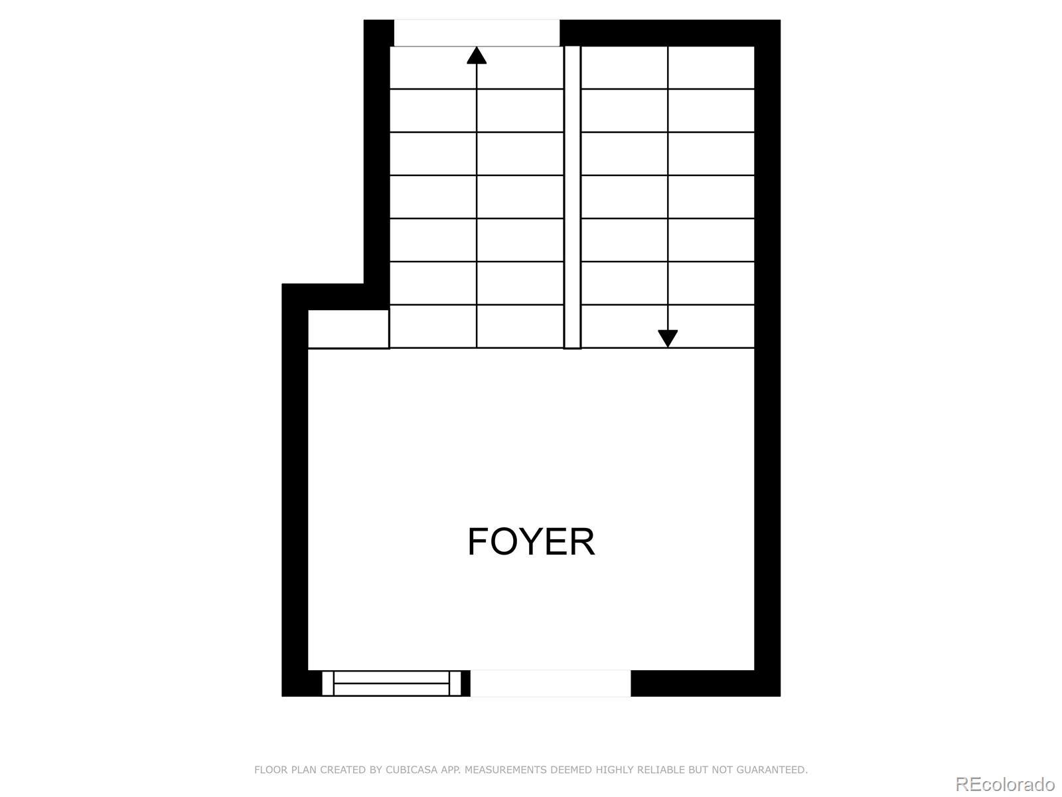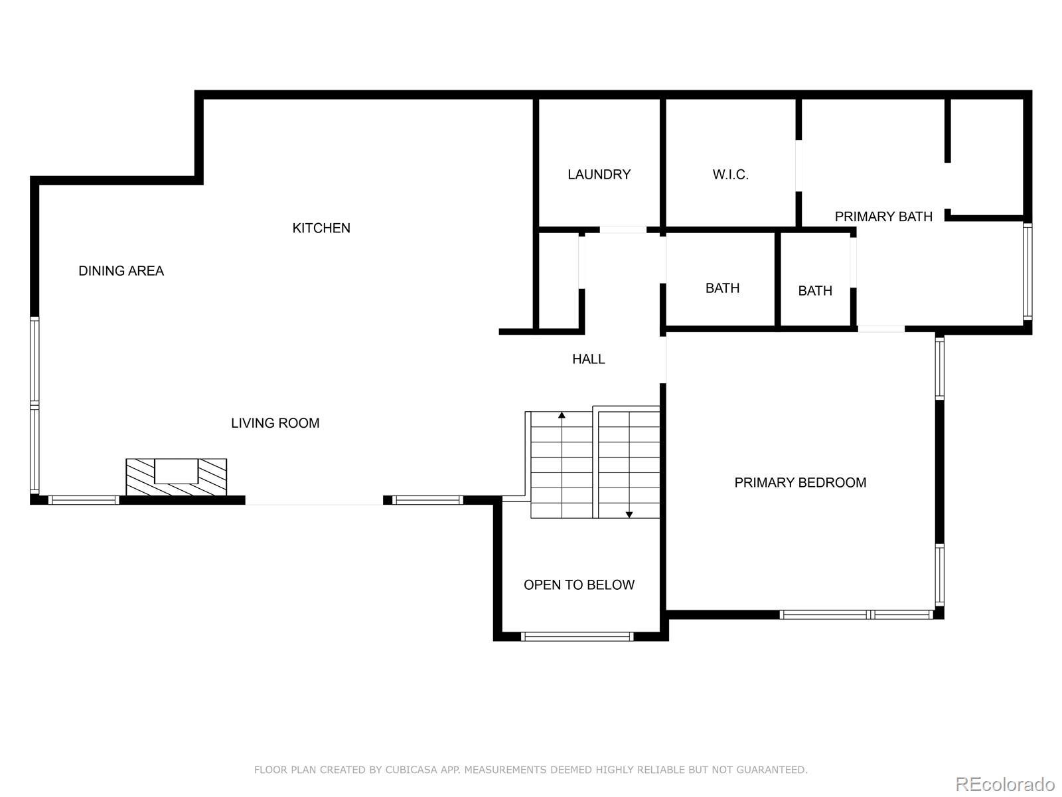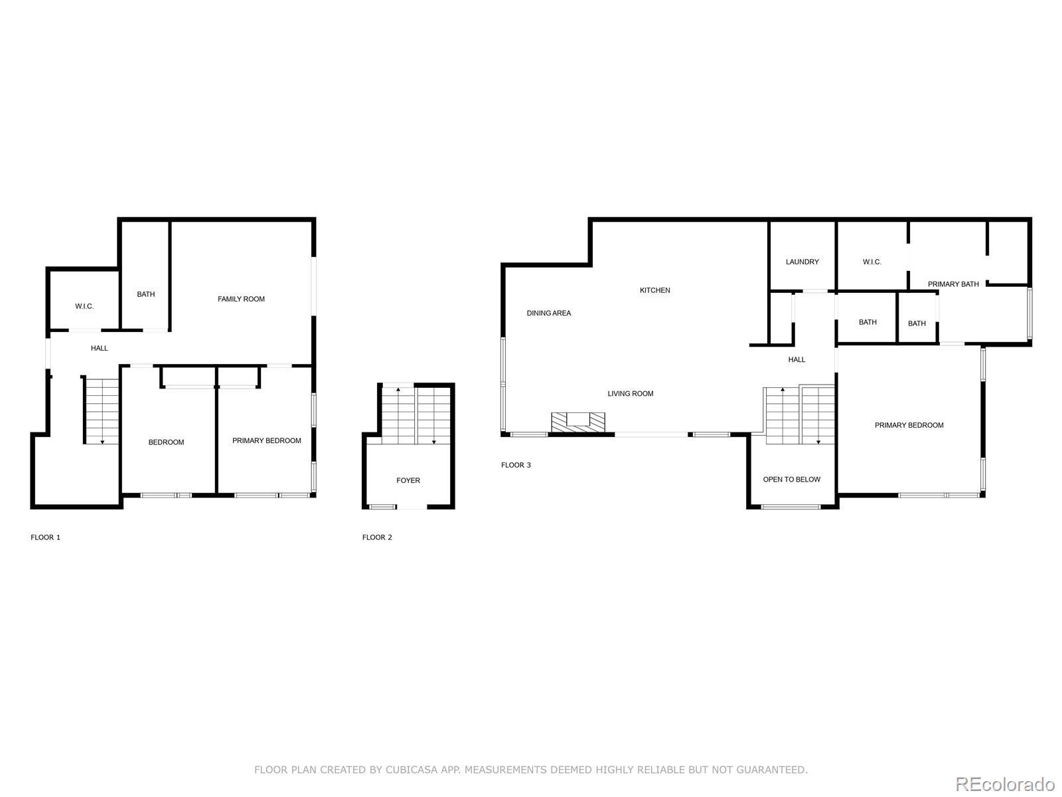Find us on...
Dashboard
- 3 Beds
- 3 Baths
- 2,309 Sqft
- ½ Acres
New Search X
14 E Baron Way
Sun-filled corner-lot duplex with open space adjacent is turn-key ready that features 3 bedrooms, 3 bathrooms, and a private driveway for added convenience. The open main level is fully FURNISHED showcasing soaring ceilings, large windows, a cozy fireplace, and stunning mountain views. A thoughtfully designed floor plan includes a finished walk-out lower level, perfect fextra living space or entertaining. Enjoy multiple outdoor areas including a spacious deck, patio, and hot tub, ideal for year-round enjoyment and seamless indoor-outdoor living. Recent upgrades include custom garage storage, new ceiling fans, an upgraded water heater and boiler system for improved efficiency, 220V electrical for EV charging, and refreshed bathroom finishes. Located within a premier mountain community offering HOA-maintained snow removal and landscaping. Residents enjoy access to private trails, a tranquil lake for paddle boarding and kayaking, Blue River fly-fishing, and a modern clubhouse with fitness center, year-round pool, hot tubs, fire pit, and gathering spaces. STR permits are available. Just minutes from downtown Silverthorne with easy access to nearby world-class ski resorts including Keystone, Breckenridge, A-Basin, and Copper Mountain. A perfect blend of alpine adventure and refined comfort. Furnishing Are Negotiable.
Listing Office: eXp Realty, LLC 
Essential Information
- MLS® #9922980
- Price$1,844,000
- Bedrooms3
- Bathrooms3.00
- Full Baths1
- Half Baths1
- Square Footage2,309
- Acres0.05
- Year Built2020
- TypeResidential
- Sub-TypeSingle Family Residence
- StyleMountain Contemporary
- StatusPending
Community Information
- Address14 E Baron Way
- SubdivisionSummit Sky Ranch
- CitySilverthorne
- CountySummit
- StateCO
- Zip Code80498
Amenities
- Parking Spaces2
- ParkingHeated Garage
- # of Garages2
- ViewMountain(s), Valley
Amenities
Clubhouse, Fitness Center, Garden Area, Pond Seasonal, Pool, Sauna, Spa/Hot Tub, Trail(s)
Utilities
Cable Available, Electricity Available, Internet Access (Wired), Natural Gas Connected
Interior
- FireplaceYes
- # of Fireplaces1
- FireplacesGas, Living Room
- StoriesOne
Interior Features
Built-in Features, Ceiling Fan(s), Five Piece Bath, Granite Counters, High Ceilings, High Speed Internet, Kitchen Island, Open Floorplan, Pantry, Primary Suite, Vaulted Ceiling(s), Walk-In Closet(s)
Appliances
Dishwasher, Disposal, Microwave, Range, Range Hood, Refrigerator
Heating
Forced Air, Natural Gas, Radiant
Exterior
- Exterior FeaturesSpa/Hot Tub
- Lot DescriptionCorner Lot, Sloped
- RoofMetal
School Information
- DistrictSummit RE-1
- ElementarySilverthorne
- MiddleSummit
- HighSummit
Additional Information
- Date ListedJune 14th, 2025
- ZoningSPUD
Listing Details
 eXp Realty, LLC
eXp Realty, LLC
 Terms and Conditions: The content relating to real estate for sale in this Web site comes in part from the Internet Data eXchange ("IDX") program of METROLIST, INC., DBA RECOLORADO® Real estate listings held by brokers other than RE/MAX Professionals are marked with the IDX Logo. This information is being provided for the consumers personal, non-commercial use and may not be used for any other purpose. All information subject to change and should be independently verified.
Terms and Conditions: The content relating to real estate for sale in this Web site comes in part from the Internet Data eXchange ("IDX") program of METROLIST, INC., DBA RECOLORADO® Real estate listings held by brokers other than RE/MAX Professionals are marked with the IDX Logo. This information is being provided for the consumers personal, non-commercial use and may not be used for any other purpose. All information subject to change and should be independently verified.
Copyright 2025 METROLIST, INC., DBA RECOLORADO® -- All Rights Reserved 6455 S. Yosemite St., Suite 500 Greenwood Village, CO 80111 USA
Listing information last updated on September 14th, 2025 at 8:04am MDT.

