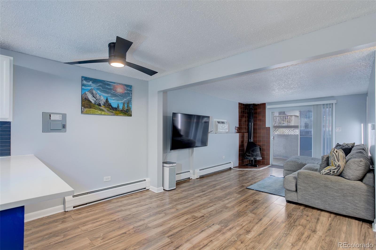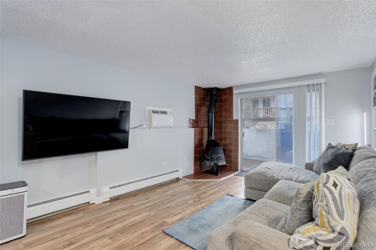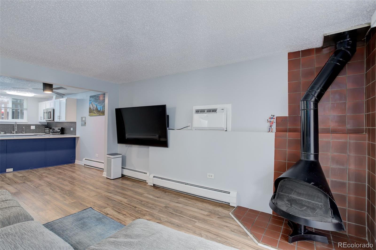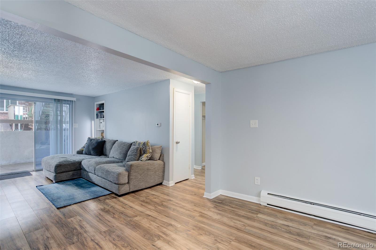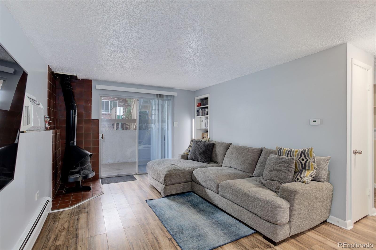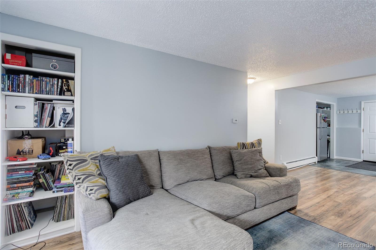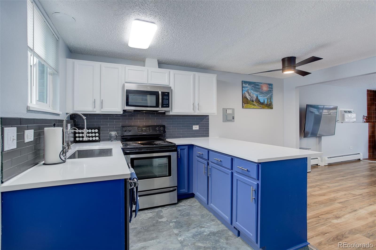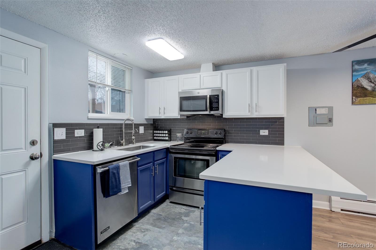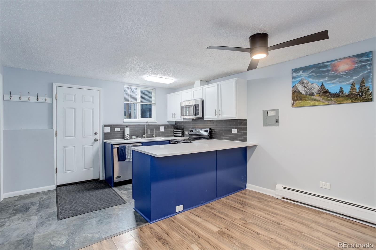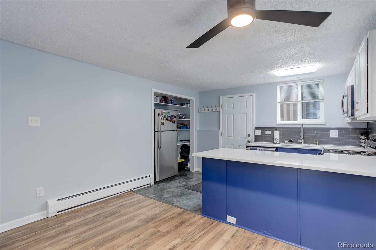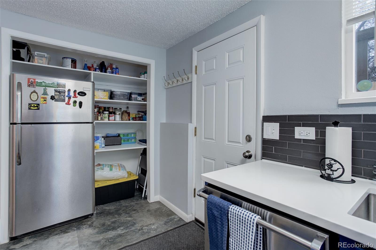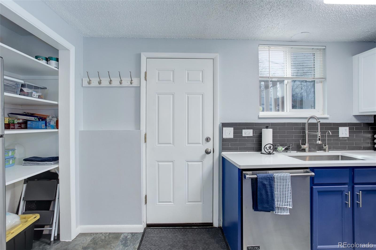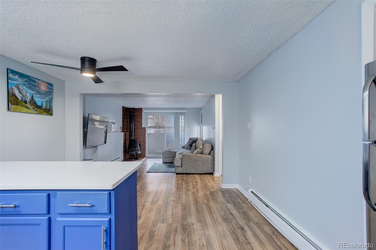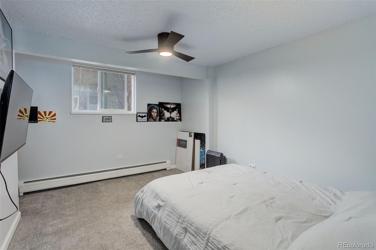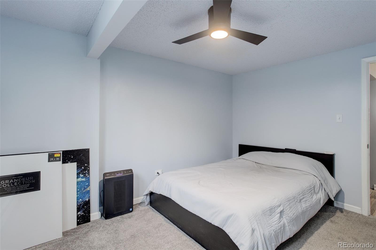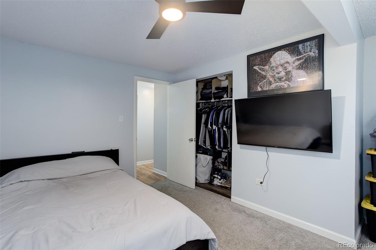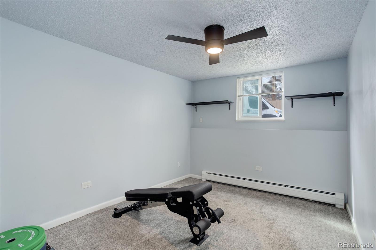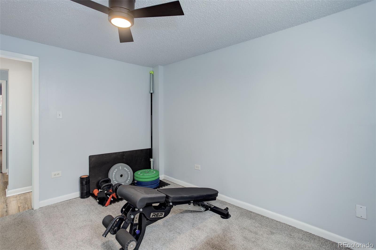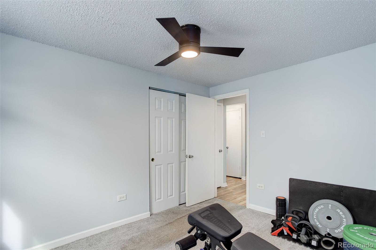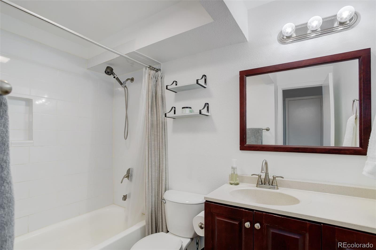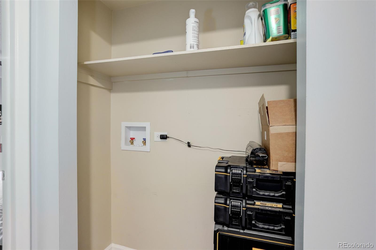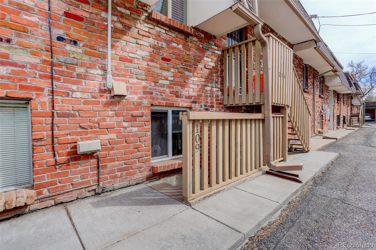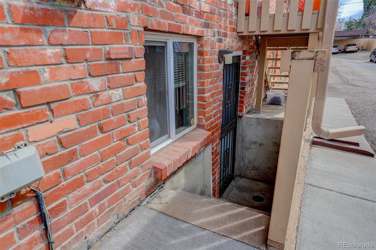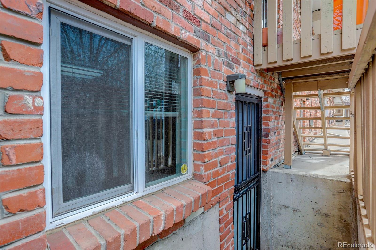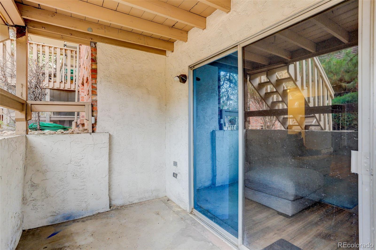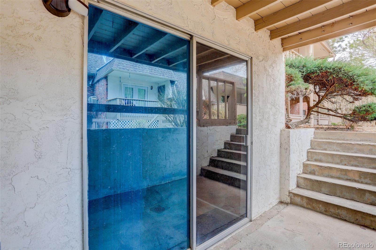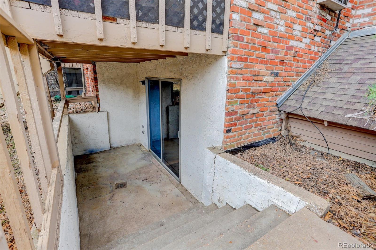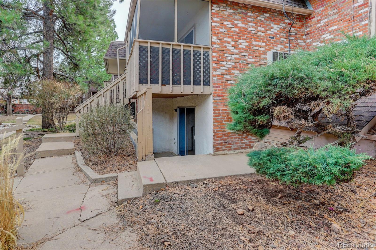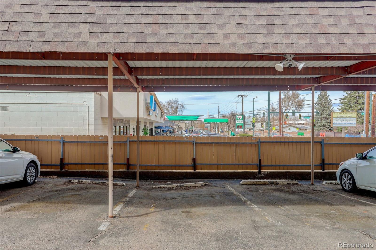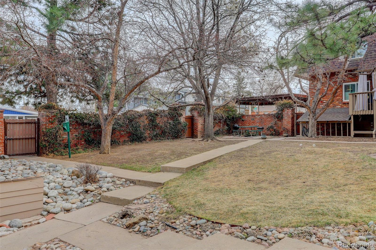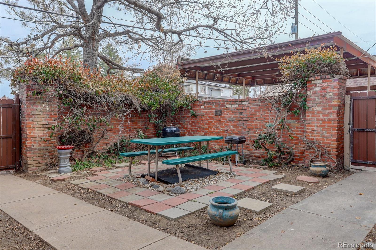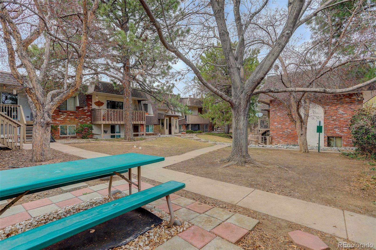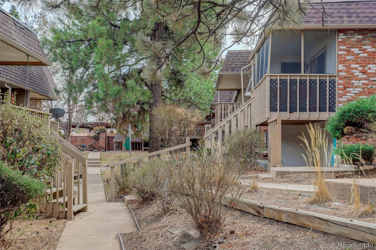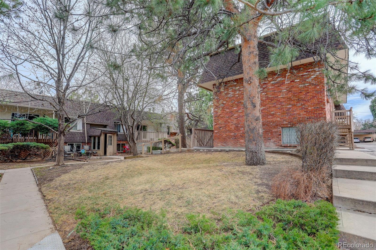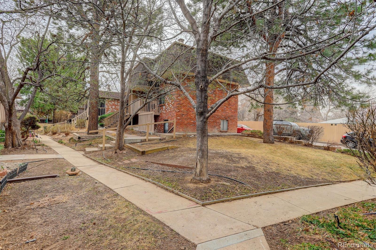Find us on...
Dashboard
- $170k Price
- 2 Beds
- 1 Bath
- 819 Sqft
New Search X
1585 S Holly Street 109
Back on the market because the buyers financing fell through. Welcome to this beautifully updated 2-bedroom, 1-bathroom condominium in the desirable Lexington Square Community in Denver! This charming home offers a perfect combination of modern updates, functional living space, and a peaceful setting, making it an ideal place to call home. Step into the open floorplan that flows seamlessly, creating a spacious and inviting atmosphere. The updated kitchen is a standout feature, complete with elegant stone countertops and brand-new cabinets, providing both beauty and ample storage space for all your culinary needs. The remodeled bathroom boasts sleek, modern finishes that elevate the home’s overall style. For added convenience, the unit includes an in-unit laundry hookup, and the updated electrical panel wiring ensures safety and peace of mind. The new double-pane windows throughout offer enhanced energy efficiency and a quiet, comfortable environment, while the new A/C unit keeps you cool during the warmer months. Relax and unwind on your private patio, offering a peaceful outdoor space to enjoy fresh air and tranquility. The beautifully maintained courtyard adds to the charm of the community, creating an inviting area to enjoy the outdoors. Plus, a dedicated covered parking spot ensures that you always have a secure place to park. This condominium combines comfort, modern upgrades, and a fantastic location in the Lexington Square Community. Don't miss the opportunity to own this turnkey home—schedule a tour today!
Listing Office: Coldwell Banker Realty 24 
Essential Information
- MLS® #9923747
- Price$169,900
- Bedrooms2
- Bathrooms1.00
- Full Baths1
- Square Footage819
- Acres0.00
- Year Built1969
- TypeResidential
- Sub-TypeCondominium
- StatusPending
Community Information
- Address1585 S Holly Street 109
- SubdivisionVirginia Village
- CityDenver
- CountyDenver
- StateCO
- Zip Code80222
Amenities
- Parking Spaces1
Amenities
Garden Area, Laundry, Parking, Storage
Interior
- HeatingBaseboard
- CoolingAir Conditioning-Room
- FireplaceYes
- # of Fireplaces1
- FireplacesLiving Room, Wood Burning
- StoriesOne
Interior Features
Ceiling Fan(s), Open Floorplan, Pantry, Smoke Free, Stone Counters
Appliances
Disposal, Microwave, Self Cleaning Oven
Exterior
- Exterior FeaturesBarbecue
- WindowsDouble Pane Windows
- RoofUnknown
- FoundationConcrete Perimeter
School Information
- DistrictDenver 1
- ElementaryEllis
- MiddleMerrill
- HighThomas Jefferson
Additional Information
- Date ListedMarch 25th, 2025
- ZoningS-TH-2.5
Listing Details
 Coldwell Banker Realty 24
Coldwell Banker Realty 24
 Terms and Conditions: The content relating to real estate for sale in this Web site comes in part from the Internet Data eXchange ("IDX") program of METROLIST, INC., DBA RECOLORADO® Real estate listings held by brokers other than RE/MAX Professionals are marked with the IDX Logo. This information is being provided for the consumers personal, non-commercial use and may not be used for any other purpose. All information subject to change and should be independently verified.
Terms and Conditions: The content relating to real estate for sale in this Web site comes in part from the Internet Data eXchange ("IDX") program of METROLIST, INC., DBA RECOLORADO® Real estate listings held by brokers other than RE/MAX Professionals are marked with the IDX Logo. This information is being provided for the consumers personal, non-commercial use and may not be used for any other purpose. All information subject to change and should be independently verified.
Copyright 2025 METROLIST, INC., DBA RECOLORADO® -- All Rights Reserved 6455 S. Yosemite St., Suite 500 Greenwood Village, CO 80111 USA
Listing information last updated on November 1st, 2025 at 7:48pm MDT.

