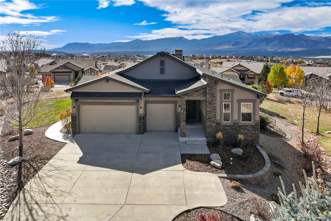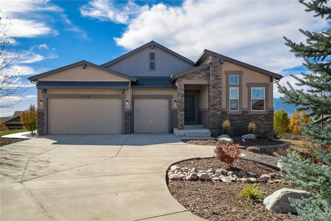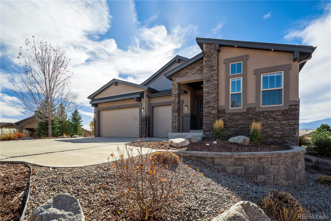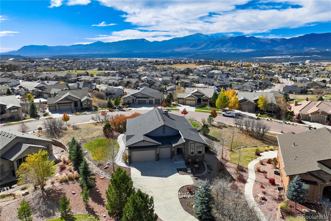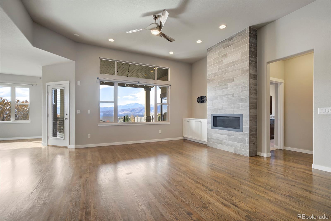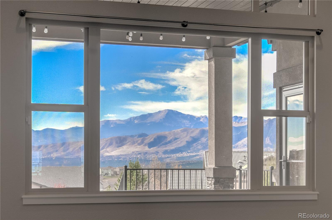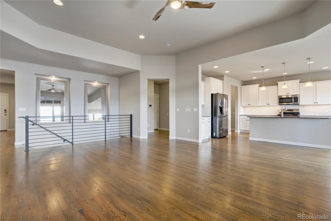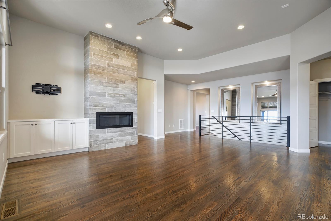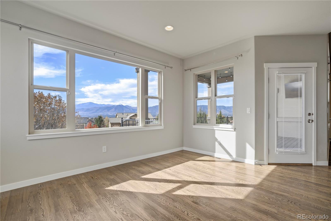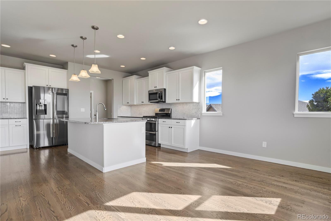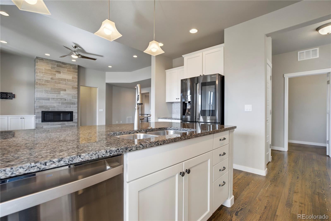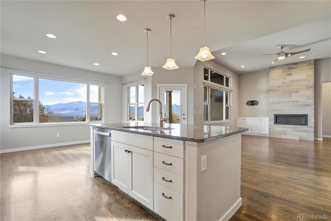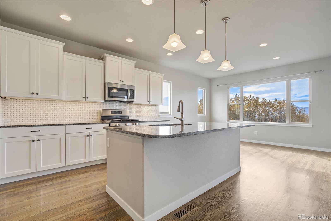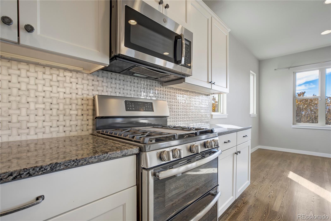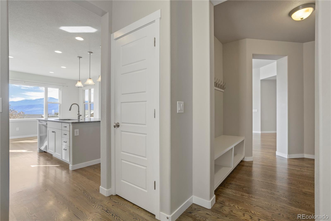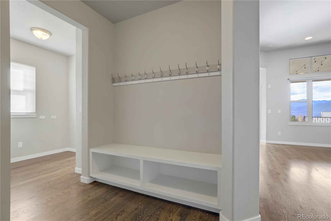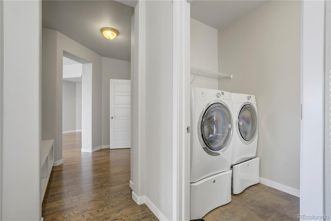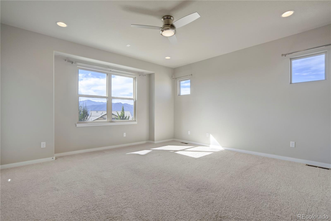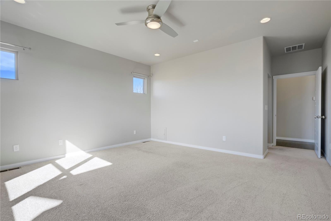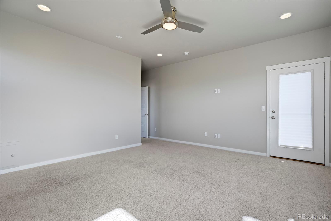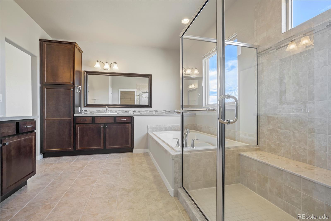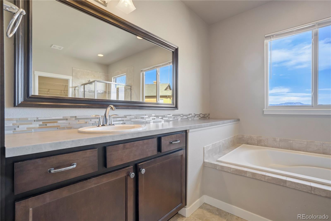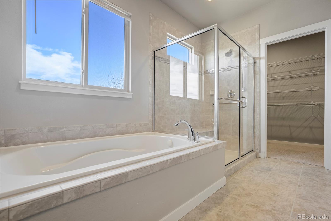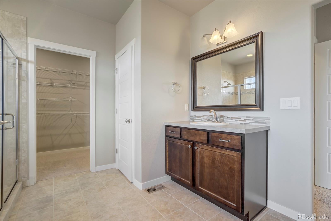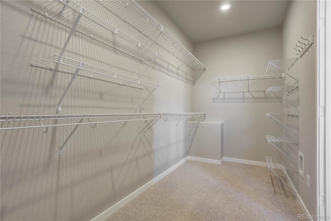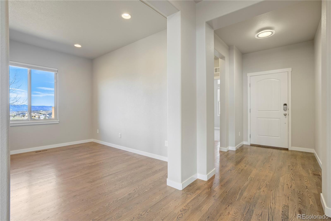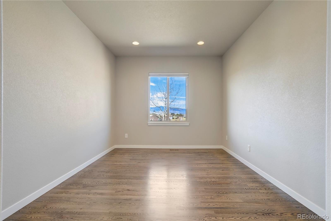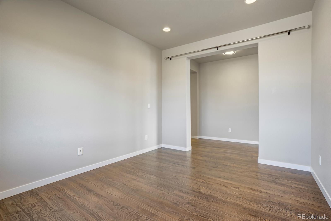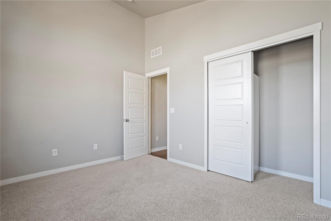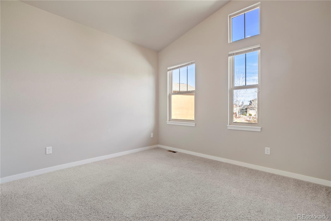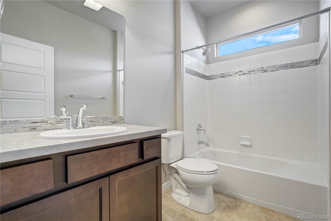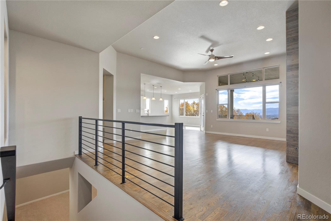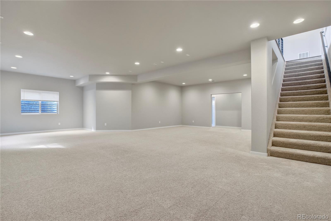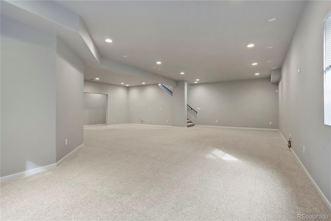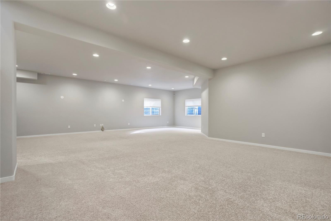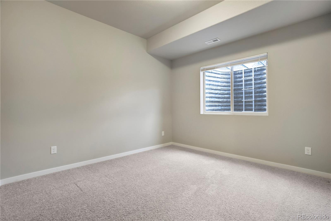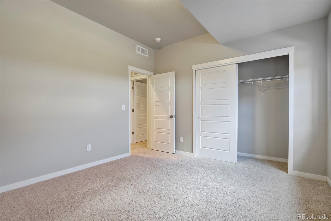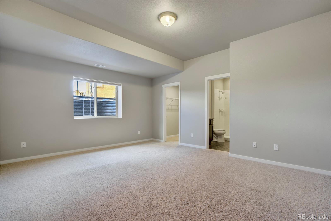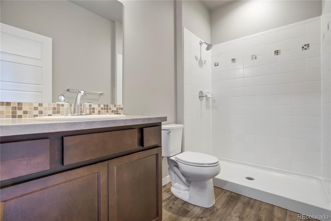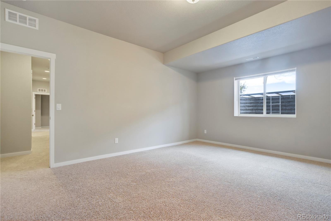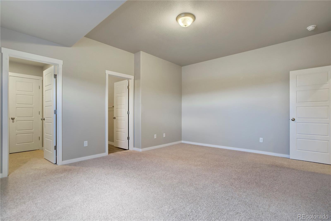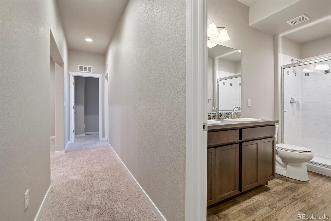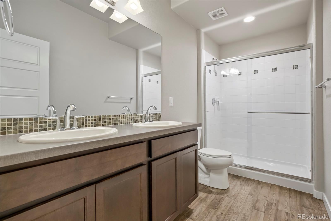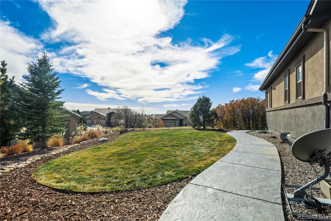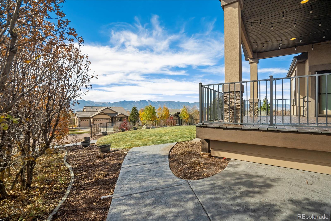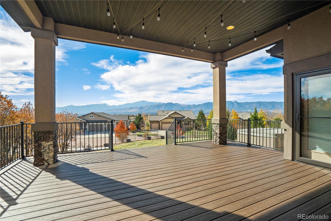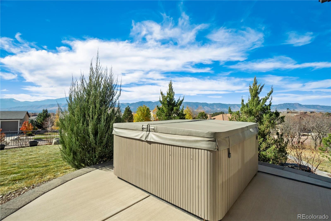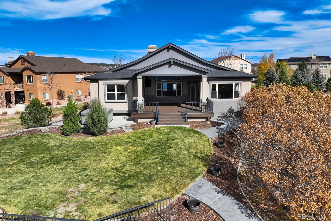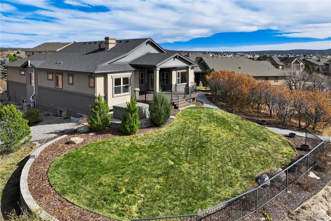Find us on...
Dashboard
- 5 Beds
- 4 Baths
- 4,013 Sqft
- .65 Acres
New Search X
12638 Chianti Court
Stunning, like-new modern ranch home in the prestigious Flying Horse community, offering truly breathtaking views of Pikes Peak and the entire Front Range! Perfectly situated in a quiet cul-de-sac on a private, pie-shaped lot with over an half-acre lot. With no backyard neighbor just endless mountain views. The home masterfully blends luxury, functionality, and comfort in one exceptional package. The light-filled, open floor plan showcases stunning natural wood floors on the main level, high end finishes, and clean modern lines ideal for both entertaining and quiet family moments around the gorgeous gas fireplace. Nearly every window frames majestic mountain scenery, creating the ultimate Colorado living experience. The main floor features a spacious living room, primary suite with access to the covered composite deck, a luxurious 5-piece bath and walk-in closet, along with a guest suite, office/flex space, laundry room, and dining area, offering the ease and comfort of single-level living. The finished lower level boasts a generous recreation room wired for surround sound and wet bar connections ready for your personal touch, making it perfect for movie nights or entertaining. Three additional bedrooms including one with a private ensuite bath and walk-in closet complete this inviting space, offering plenty of room for family, guests, or fitness activities. Outside, enjoy the professionally landscaped yard and covered deck, perfectly designed for taking in serene Colorado nights. Relax in the hot tub while soaking in panoramic views of Pikes Peak and the Front Range. The three-car garage includes a 220V outlet for electric vehicle charging, adding convenience and modern functionality. Residents enjoy access to Flying Horse Resort & Club, a private country club offering golf, fitness, dining, and social amenities available by membership. This home truly checks every box for modern elegance, thoughtful design, and unmatched scenery. A must-see Colorado dream home!
Listing Office: The Cutting Edge 
Essential Information
- MLS® #9925439
- Price$1,149,900
- Bedrooms5
- Bathrooms4.00
- Full Baths2
- Square Footage4,013
- Acres0.65
- Year Built2016
- TypeResidential
- Sub-TypeSingle Family Residence
- StatusActive
Community Information
- Address12638 Chianti Court
- SubdivisionFlying Horse
- CityColorado Springs
- CountyEl Paso
- StateCO
- Zip Code80921
Amenities
- Parking Spaces3
- ParkingConcrete
- # of Garages3
- ViewMountain(s)
Utilities
Electricity Connected, Phone Available
Interior
- HeatingForced Air, Natural Gas
- CoolingCentral Air
- FireplaceYes
- # of Fireplaces1
- FireplacesFamily Room, Gas
- StoriesOne
Interior Features
Eat-in Kitchen, Five Piece Bath, Kitchen Island, Open Floorplan, Primary Suite, Smart Thermostat, Sound System, Walk-In Closet(s)
Appliances
Dishwasher, Disposal, Dryer, Microwave, Oven, Range, Refrigerator, Self Cleaning Oven, Washer
Exterior
- Exterior FeaturesSpa/Hot Tub
- WindowsWindow Coverings
- RoofComposition
Lot Description
Cul-De-Sac, Landscaped, Level, Sprinklers In Front, Sprinklers In Rear
School Information
- DistrictAcademy 20
- ElementaryDiscovery Canyon
- MiddleDiscovery Canyon
- HighDiscovery Canyon
Additional Information
- Date ListedNovember 13th, 2025
- ZoningPUD UV
Listing Details
 The Cutting Edge
The Cutting Edge
 Terms and Conditions: The content relating to real estate for sale in this Web site comes in part from the Internet Data eXchange ("IDX") program of METROLIST, INC., DBA RECOLORADO® Real estate listings held by brokers other than RE/MAX Professionals are marked with the IDX Logo. This information is being provided for the consumers personal, non-commercial use and may not be used for any other purpose. All information subject to change and should be independently verified.
Terms and Conditions: The content relating to real estate for sale in this Web site comes in part from the Internet Data eXchange ("IDX") program of METROLIST, INC., DBA RECOLORADO® Real estate listings held by brokers other than RE/MAX Professionals are marked with the IDX Logo. This information is being provided for the consumers personal, non-commercial use and may not be used for any other purpose. All information subject to change and should be independently verified.
Copyright 2026 METROLIST, INC., DBA RECOLORADO® -- All Rights Reserved 6455 S. Yosemite St., Suite 500 Greenwood Village, CO 80111 USA
Listing information last updated on January 16th, 2026 at 4:18pm MST.

