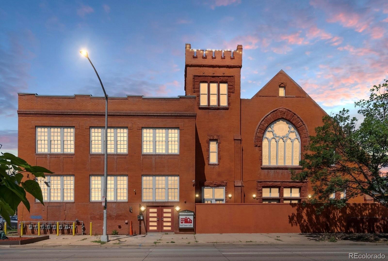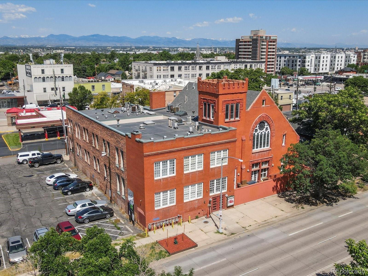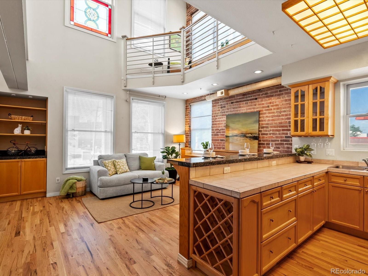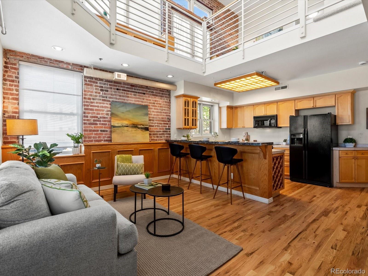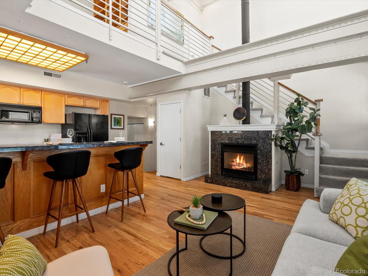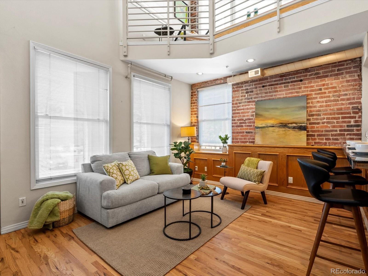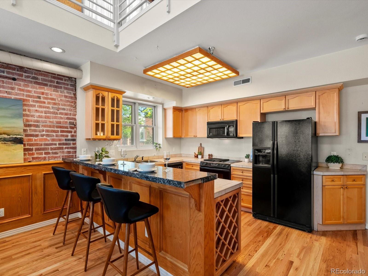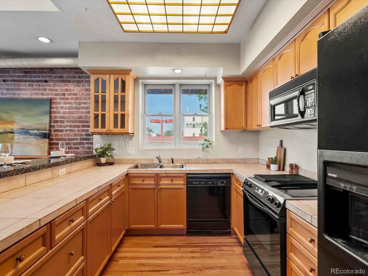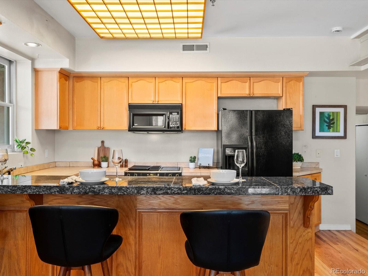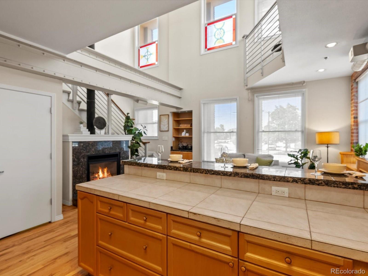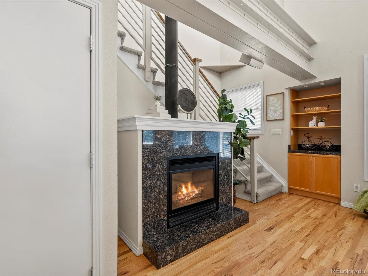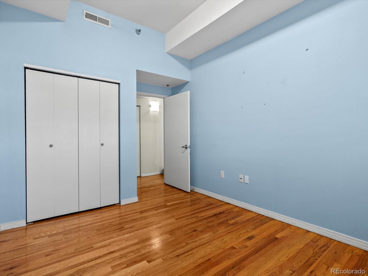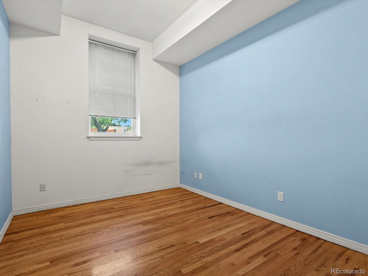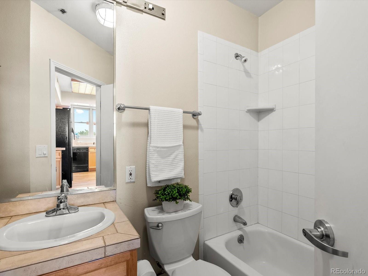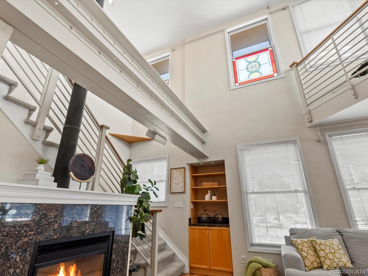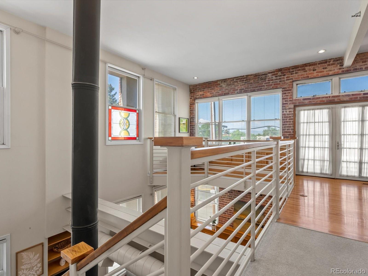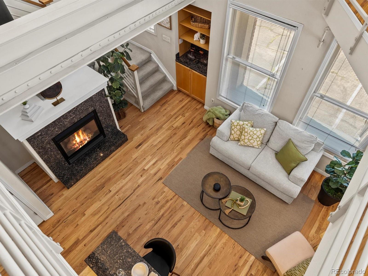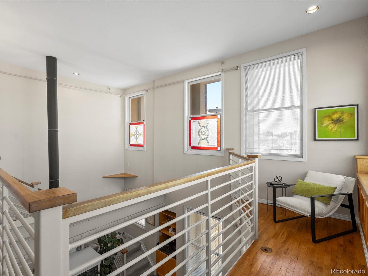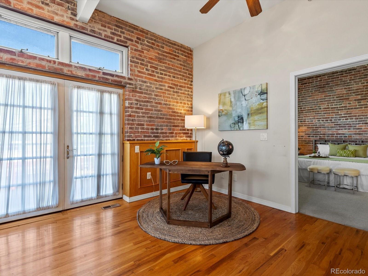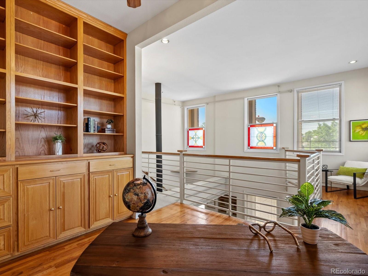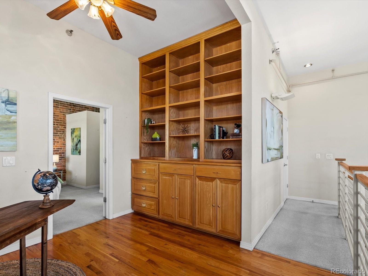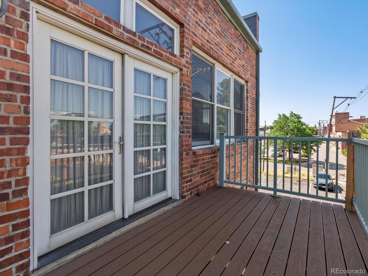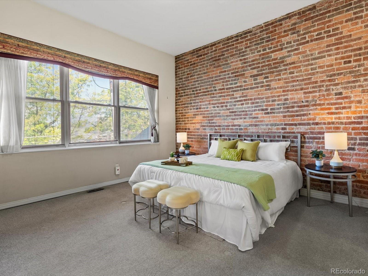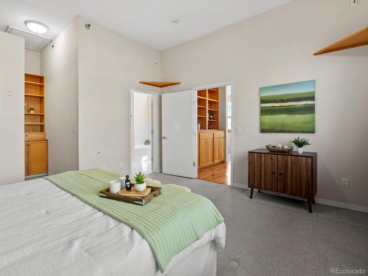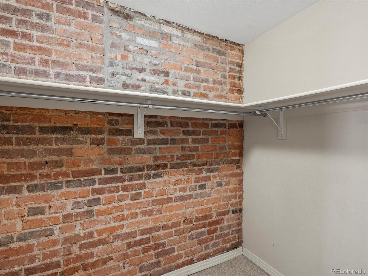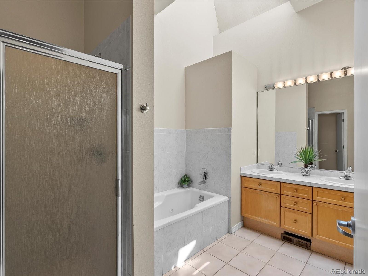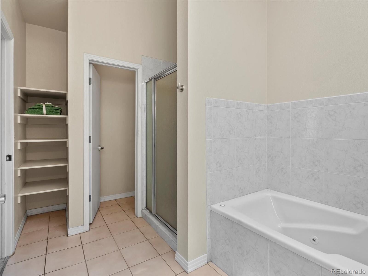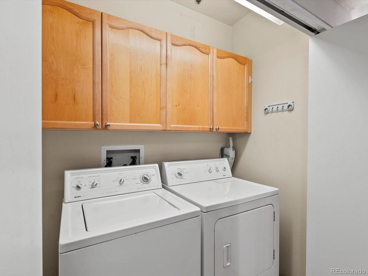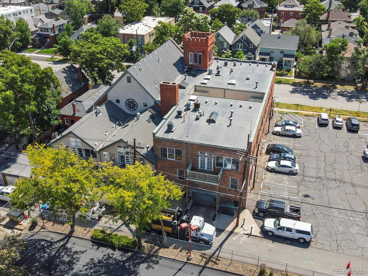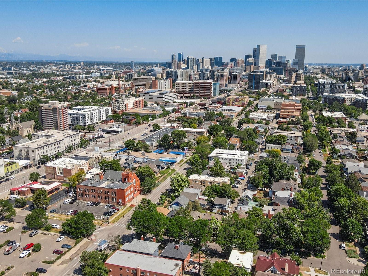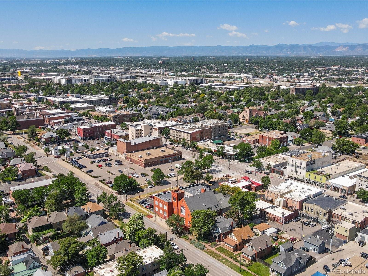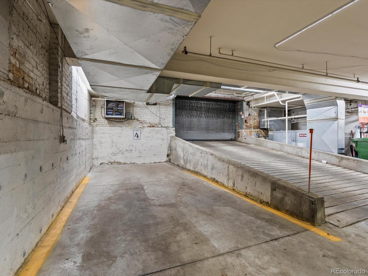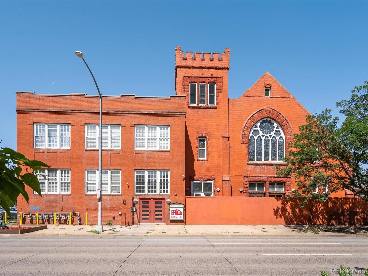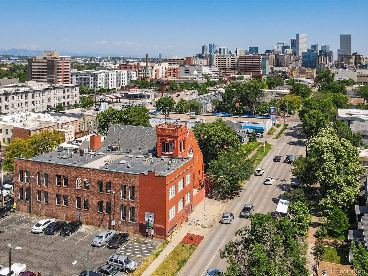Find us on...
Dashboard
- $475k Price
- 2 Beds
- 2 Baths
- 1,345 Sqft
New Search X
225 N Lincoln Street 4
This is a great buy in Denver! SIGNIFICANT REDUCTION IN MONTHLY HOA FEES AND PRICE REDUCED!! HOA Fees Just Reduced from $770/Month to $550/Month plus Price Reduction!! Great opportunity to live in this fantastic loft-style corner unit that seamlessly blends the historic character with exposed brick, refinished hardwood floors, beautiful custom woodwork, and stained glass which brings out the personality of this very cool space! Cathedral ceilings and oversized windows flood the space with natural light, creating an open and airy atmosphere. The main floor is built for entertaining, with wood floors throughout, gas fireplace, and an open-concept kitchen/living space. Upstairs you will find a versatile lofted retreat featuring custom built-in bookshelves and drawers - ideal for a home office, creative studio, or personal workout space. The french doors will welcome you to your private outdoor balcony space. The primary bedroom is spacious, exposed brick accent wall, walk-in closet, and en-suite bath. Garage parking and storage unit is a bonus! Need a 2nd parking space? Parking space available to rent in parking lot next to the building $100/month. Ideal location near the unique Broadway shops, fantastic restaurants and so convenient to get downtown! Make this your home sweet home!
Listing Office: Coldwell Banker Realty 18 
Essential Information
- MLS® #9925596
- Price$475,000
- Bedrooms2
- Bathrooms2.00
- Full Baths2
- Square Footage1,345
- Acres0.00
- Year Built1893
- TypeResidential
- Sub-TypeCondominium
- StyleLoft
- StatusActive
Community Information
- Address225 N Lincoln Street 4
- SubdivisionByers
- CityDenver
- CountyDenver
- StateCO
- Zip Code80203
Amenities
- Parking Spaces2
- ParkingUnderground
- # of Garages1
Utilities
Cable Available, Electricity Available
Interior
- HeatingForced Air
- CoolingCentral Air
- FireplaceYes
- # of Fireplaces1
- FireplacesGas Log, Living Room
- StoriesTwo
Interior Features
Five Piece Bath, Open Floorplan, Primary Suite, Tile Counters, Vaulted Ceiling(s), Walk-In Closet(s)
Appliances
Dishwasher, Disposal, Dryer, Microwave, Range, Washer
Exterior
- Exterior FeaturesBalcony
- RoofUnknown
School Information
- DistrictDenver 1
- ElementaryDora Moore
- MiddleGrant
- HighSouth
Additional Information
- Date ListedJune 18th, 2025
- ZoningG-MU-5
Listing Details
 Coldwell Banker Realty 18
Coldwell Banker Realty 18
 Terms and Conditions: The content relating to real estate for sale in this Web site comes in part from the Internet Data eXchange ("IDX") program of METROLIST, INC., DBA RECOLORADO® Real estate listings held by brokers other than RE/MAX Professionals are marked with the IDX Logo. This information is being provided for the consumers personal, non-commercial use and may not be used for any other purpose. All information subject to change and should be independently verified.
Terms and Conditions: The content relating to real estate for sale in this Web site comes in part from the Internet Data eXchange ("IDX") program of METROLIST, INC., DBA RECOLORADO® Real estate listings held by brokers other than RE/MAX Professionals are marked with the IDX Logo. This information is being provided for the consumers personal, non-commercial use and may not be used for any other purpose. All information subject to change and should be independently verified.
Copyright 2026 METROLIST, INC., DBA RECOLORADO® -- All Rights Reserved 6455 S. Yosemite St., Suite 500 Greenwood Village, CO 80111 USA
Listing information last updated on February 2nd, 2026 at 10:34am MST.

