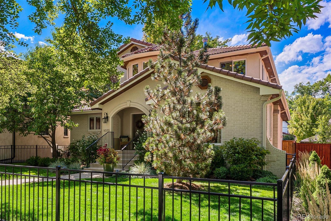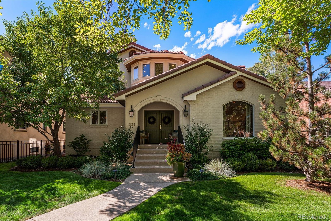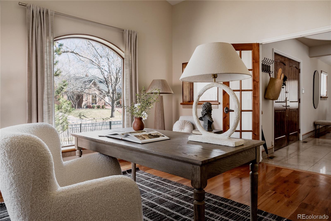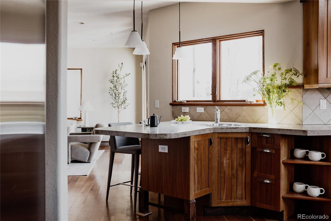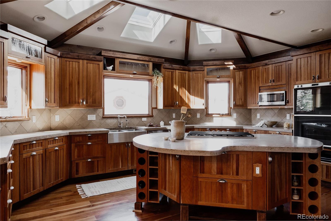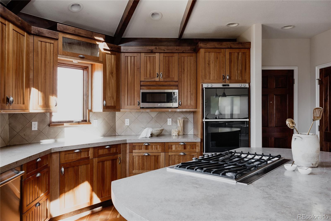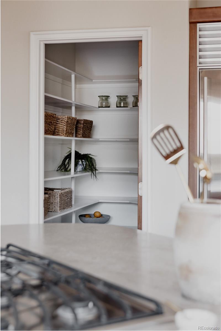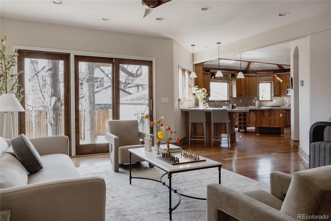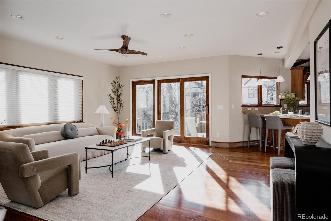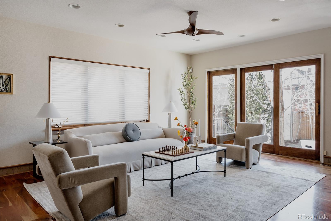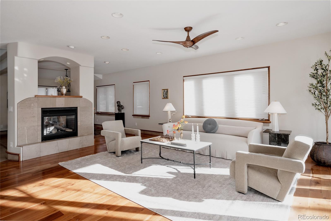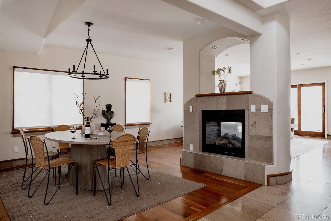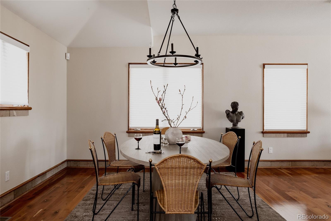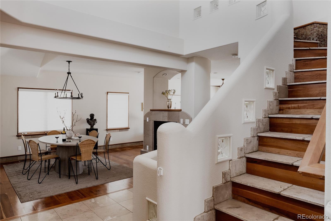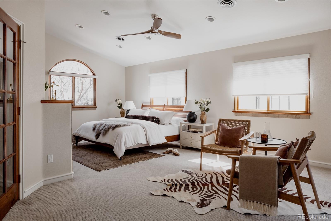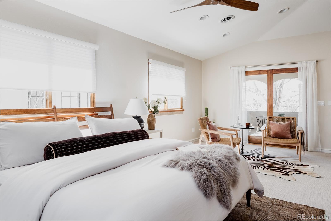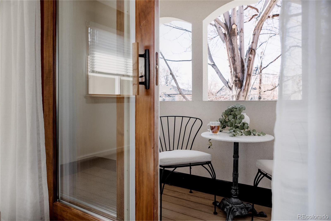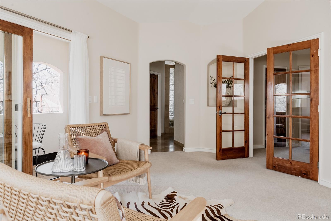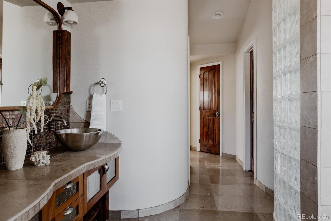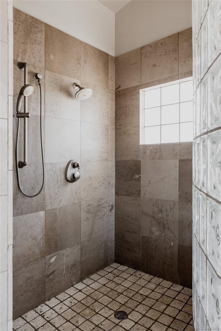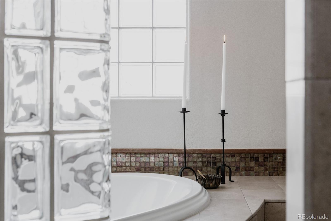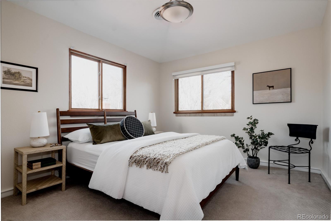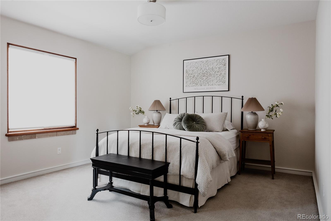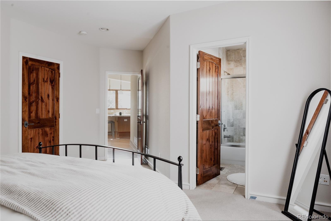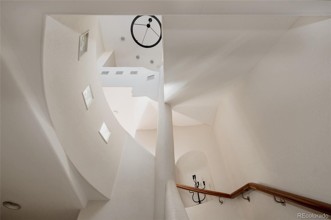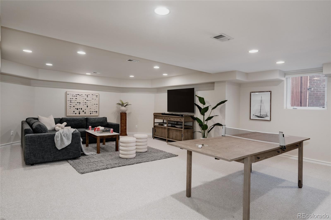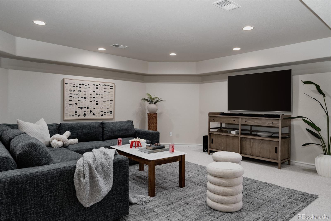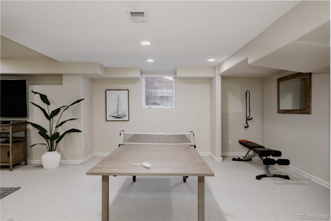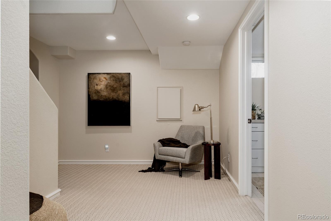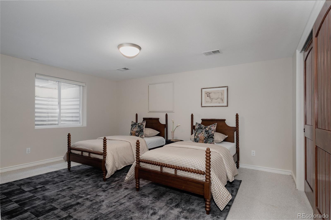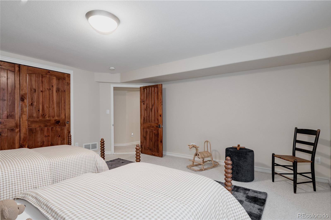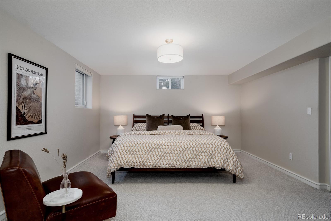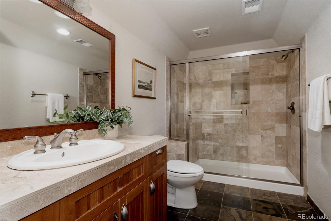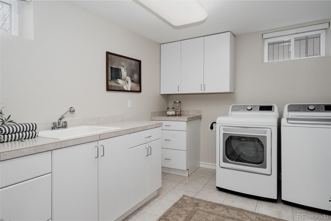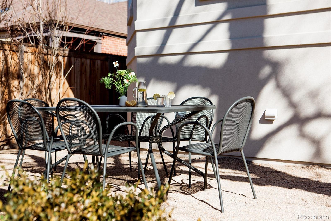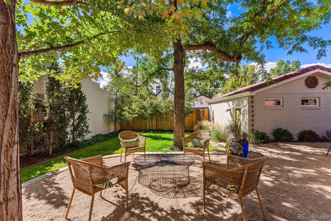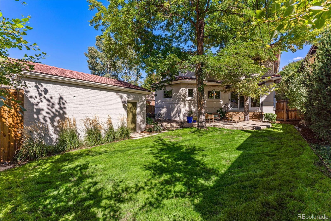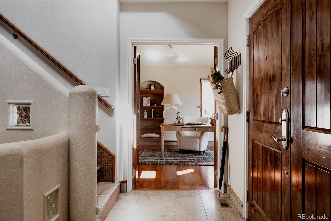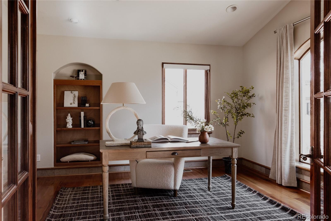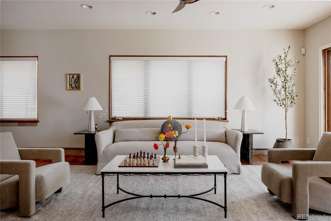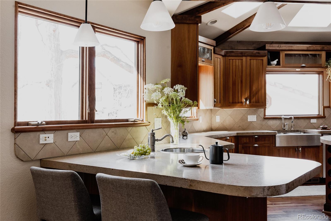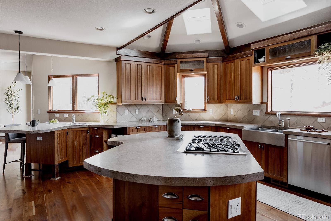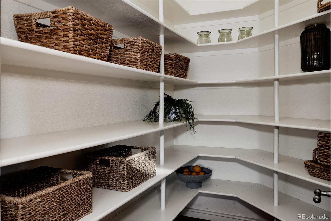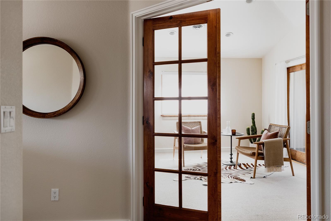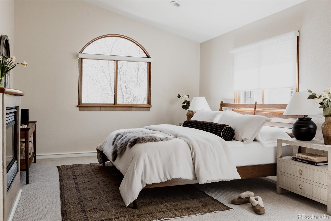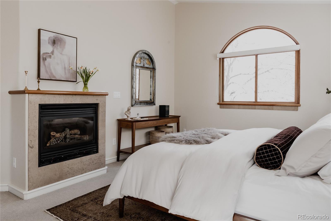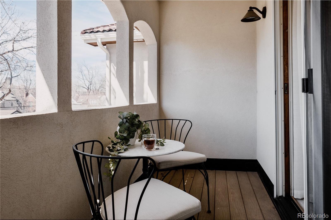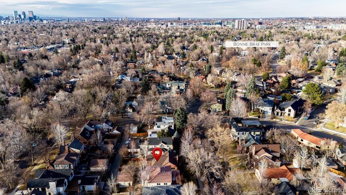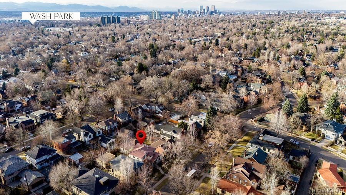Find us on...
Dashboard
- 5 Beds
- 5 Baths
- 4,503 Sqft
- .14 Acres
New Search X
1035 S Elizabeth Street
Nestled in this enclave is a home reimagined in 2004 with a striking exterior that sets the tone for a warm yet distinctive residence. Inside, Travertine tile and Brazilian cherry hardwoods stretch beneath a soaring foyer ceiling. The gourmet kitchen showcases a Viking range, Gaggenau double convection oven, Sub-Zero refrigerator, and an expansive island. Skylights illuminate the beamed ceiling, while a walk-in pantry ensures effortless organization. With five bedrooms across three levels, this thoughtful floor plan balances connection and privacy. A main-level guest suite with an en-suite... more »
Listing Office: Compass - Denver 
Essential Information
- MLS® #9925973
- Price$1,995,000
- Bedrooms5
- Bathrooms5.00
- Full Baths3
- Half Baths1
- Square Footage4,503
- Acres0.14
- Year Built1951
- TypeResidential
- Sub-TypeSingle Family Residence
- StyleSpanish
- StatusActive
Community Information
- Address1035 S Elizabeth Street
- SubdivisionBonnie Brae
- CityDenver
- CountyDenver
- StateCO
- Zip Code80209
Amenities
- Parking Spaces2
- ParkingConcrete
- # of Garages2
Utilities
Electricity Connected, Natural Gas Connected
Interior
- HeatingForced Air, Natural Gas
- CoolingCentral Air
- FireplaceYes
- # of Fireplaces2
- StoriesTwo
Interior Features
Built-in Features, Ceiling Fan(s), Concrete Counters, Eat-in Kitchen, Five Piece Bath, In-Law Floorplan, Kitchen Island, Open Floorplan, Pantry, Primary Suite, Smart Thermostat, Tile Counters, Vaulted Ceiling(s), Walk-In Closet(s)
Appliances
Convection Oven, Cooktop, Dishwasher, Disposal, Double Oven, Dryer, Microwave, Refrigerator, Washer
Fireplaces
Family Room, Gas Log, Primary Bedroom
Exterior
- RoofSpanish Tile
- FoundationSlab
Exterior Features
Balcony, Gas Valve, Private Yard
Lot Description
Landscaped, Level, Sprinklers In Front, Sprinklers In Rear
Windows
Double Pane Windows, Egress Windows, Skylight(s), Window Treatments
School Information
- DistrictDenver 1
- ElementaryCory
- MiddleMerrill
- HighSouth
Additional Information
- Date ListedMarch 7th, 2025
- ZoningE-SU-DX
Listing Details
 Compass - Denver
Compass - Denver
 Terms and Conditions: The content relating to real estate for sale in this Web site comes in part from the Internet Data eXchange ("IDX") program of METROLIST, INC., DBA RECOLORADO® Real estate listings held by brokers other than RE/MAX Professionals are marked with the IDX Logo. This information is being provided for the consumers personal, non-commercial use and may not be used for any other purpose. All information subject to change and should be independently verified.
Terms and Conditions: The content relating to real estate for sale in this Web site comes in part from the Internet Data eXchange ("IDX") program of METROLIST, INC., DBA RECOLORADO® Real estate listings held by brokers other than RE/MAX Professionals are marked with the IDX Logo. This information is being provided for the consumers personal, non-commercial use and may not be used for any other purpose. All information subject to change and should be independently verified.
Copyright 2025 METROLIST, INC., DBA RECOLORADO® -- All Rights Reserved 6455 S. Yosemite St., Suite 500 Greenwood Village, CO 80111 USA
Listing information last updated on May 18th, 2025 at 8:48am MDT.

