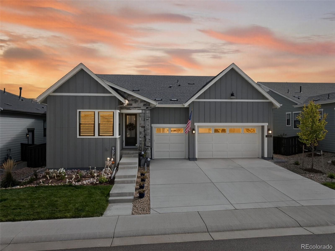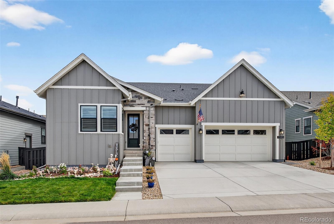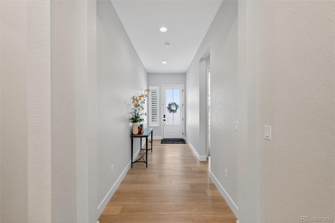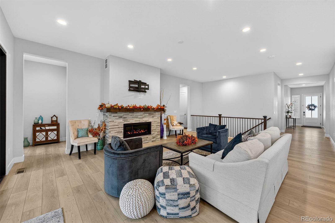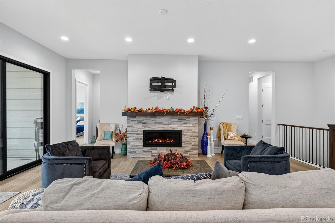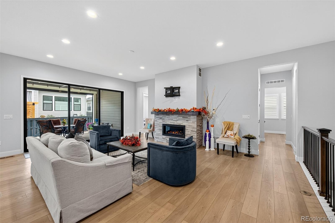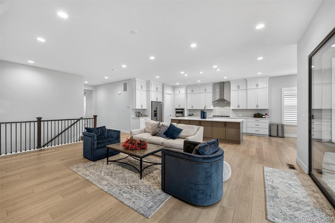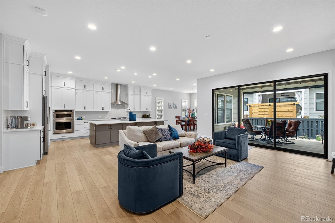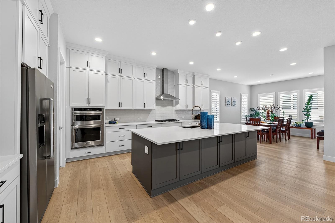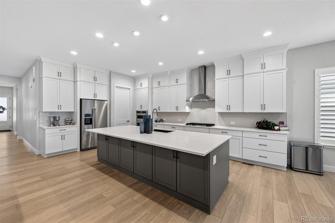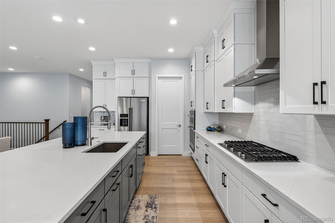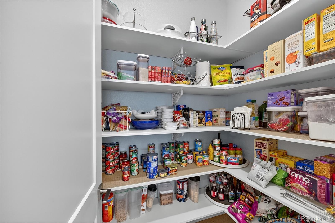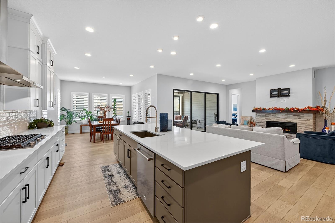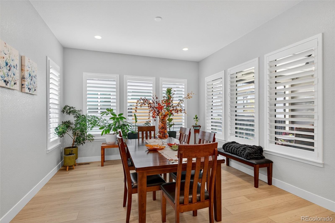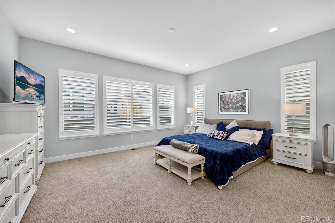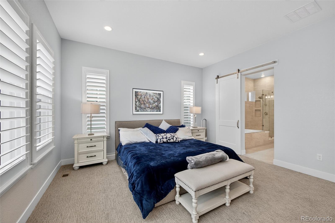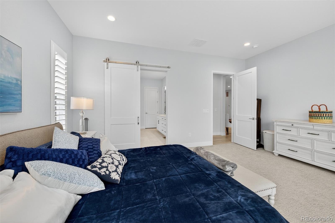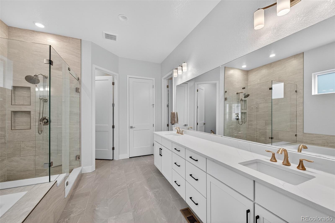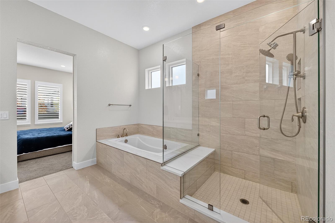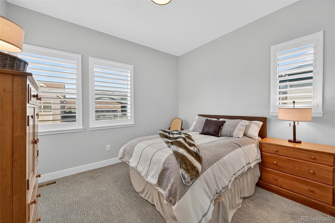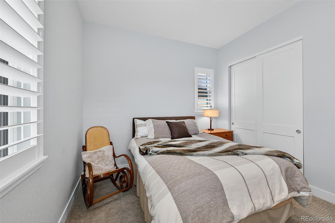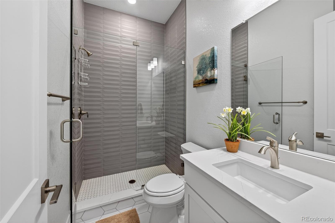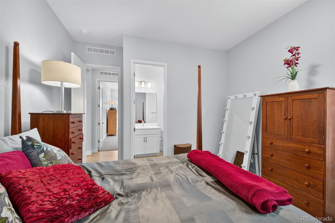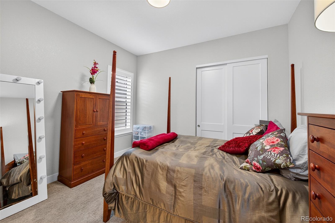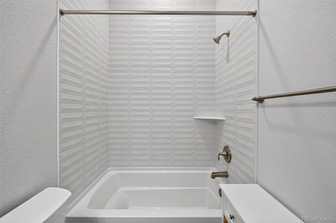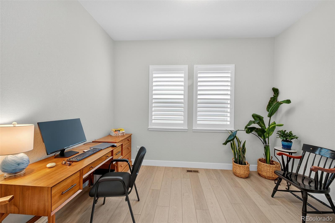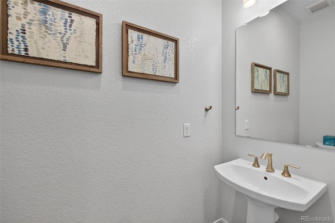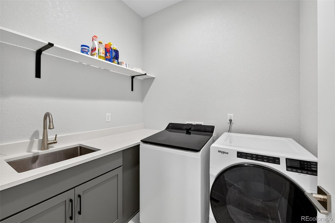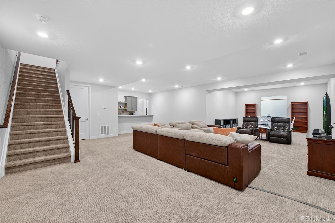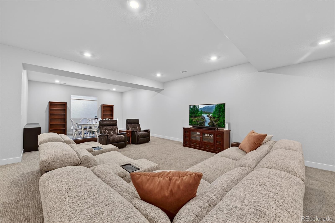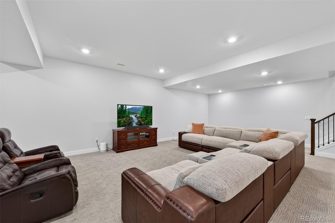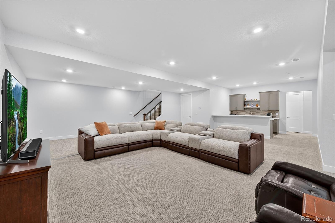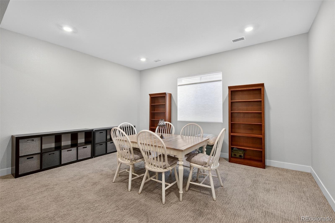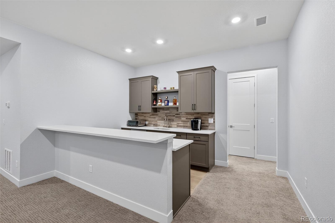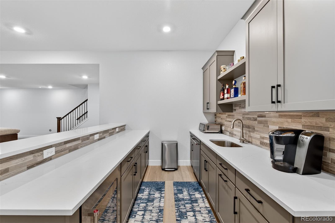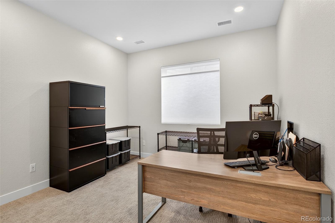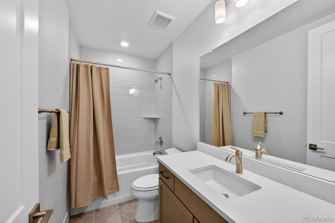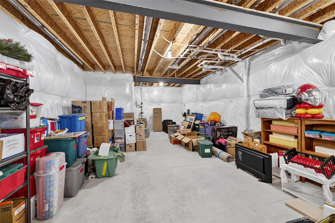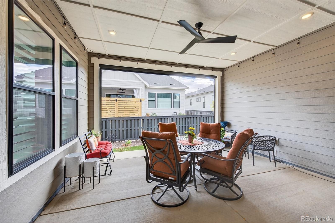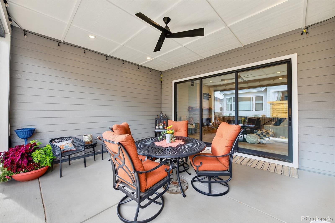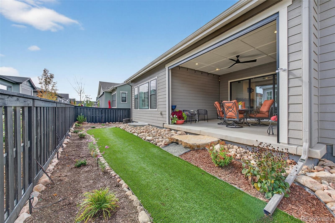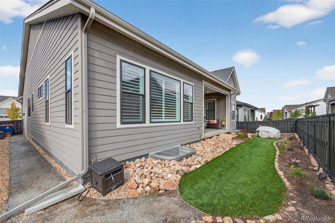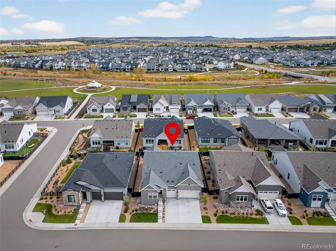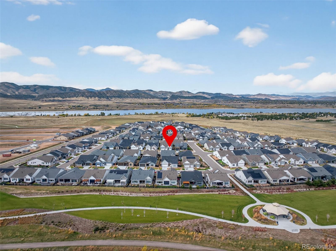Find us on...
Dashboard
- 4 Beds
- 5 Baths
- 4,033 Sqft
- .17 Acres
New Search X
11412 Autumn Moon Street
Imagine waking up every day in a home that feels like a retreat. This 2023-built Stillwater ranch by Shea Homes in the Solstice community is where comfort meets modern design—where every room invites you to stay a little longer. With 4 bedrooms, 5 bathrooms, and over 4,000 beautifully finished square feet, this home was crafted for the way you live today. From the open layout and luxury plank flooring to the custom kitchen with oversized island, quartz countertops, and walk-in pantry—it’s all designed for effortless entertaining and connection. Enjoy cozy nights by the great room fireplace, productive mornings in your private home office, and spa-like escapes in your stunning primary suite featuring a five-piece bath and oversized walk-in closet. The finished basement adds the perfect touch—complete with a designer wet bar, guest suite, and flexible bonus space for movie nights, hobbies, or out-of-town visitors. Your backyard oasis awaits with a covered patio, motorized privacy shade, and low-maintenance landscaping surrounded by fencing for privacy. A 3-car garage offers space for vehicles and gear. Living in Solstice means more than just a beautiful home—it’s access to a vibrant lifestyle with trails, clubhouse, fitness center, pool, spa, playground, and proximity to Chatfield State Park and Botanic Gardens. Welcome to your forever home.
Listing Office: Kentwood Real Estate Cherry Creek 
Essential Information
- MLS® #9926393
- Price$1,079,000
- Bedrooms4
- Bathrooms5.00
- Full Baths3
- Half Baths1
- Square Footage4,033
- Acres0.17
- Year Built2023
- TypeResidential
- Sub-TypeSingle Family Residence
- StyleContemporary
- StatusActive
Community Information
- Address11412 Autumn Moon Street
- SubdivisionSolstice
- CityLittleton
- CountyDouglas
- StateCO
- Zip Code80125
Amenities
- Parking Spaces3
- # of Garages3
Amenities
Clubhouse, Fitness Center, Garden Area, Park, Playground, Pool, Spa/Hot Tub
Interior
- Interior FeaturesKitchen Island
- HeatingForced Air
- CoolingCentral Air
- FireplaceYes
- # of Fireplaces1
- FireplacesGas, Great Room
- StoriesOne
Appliances
Cooktop, Double Oven, Range Hood
Exterior
- Exterior FeaturesPrivate Yard, Rain Gutters
- RoofComposition
Lot Description
Irrigated, Landscaped, Level, Sprinklers In Front
School Information
- DistrictDouglas RE-1
- ElementaryCoyote Creek
- MiddleRanch View
- HighThunderridge
Additional Information
- Date ListedOctober 14th, 2025
Listing Details
Kentwood Real Estate Cherry Creek
 Terms and Conditions: The content relating to real estate for sale in this Web site comes in part from the Internet Data eXchange ("IDX") program of METROLIST, INC., DBA RECOLORADO® Real estate listings held by brokers other than RE/MAX Professionals are marked with the IDX Logo. This information is being provided for the consumers personal, non-commercial use and may not be used for any other purpose. All information subject to change and should be independently verified.
Terms and Conditions: The content relating to real estate for sale in this Web site comes in part from the Internet Data eXchange ("IDX") program of METROLIST, INC., DBA RECOLORADO® Real estate listings held by brokers other than RE/MAX Professionals are marked with the IDX Logo. This information is being provided for the consumers personal, non-commercial use and may not be used for any other purpose. All information subject to change and should be independently verified.
Copyright 2025 METROLIST, INC., DBA RECOLORADO® -- All Rights Reserved 6455 S. Yosemite St., Suite 500 Greenwood Village, CO 80111 USA
Listing information last updated on October 23rd, 2025 at 7:48pm MDT.

