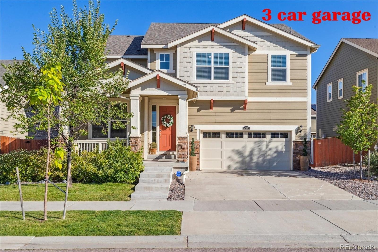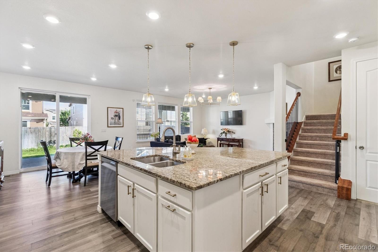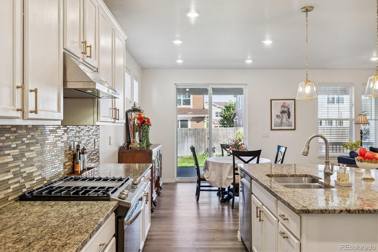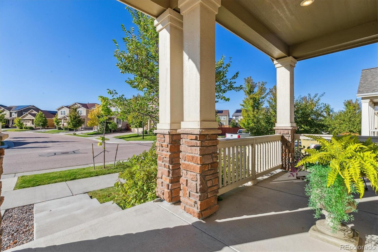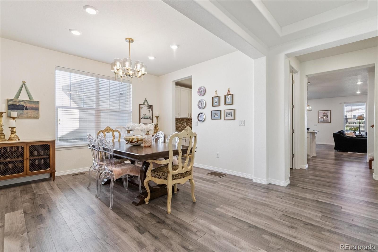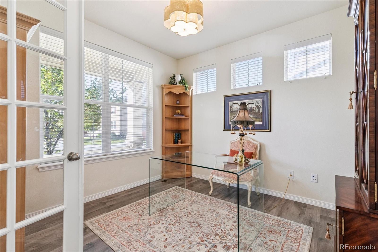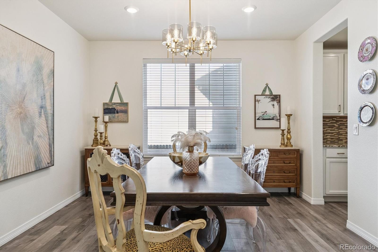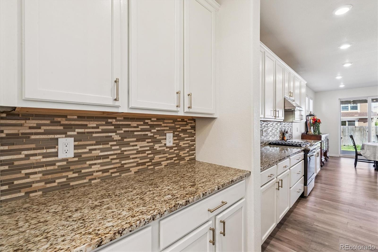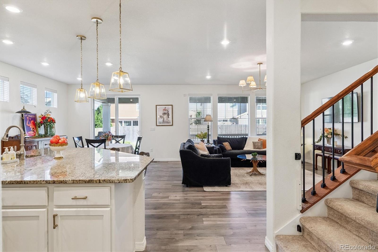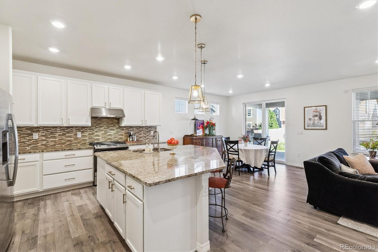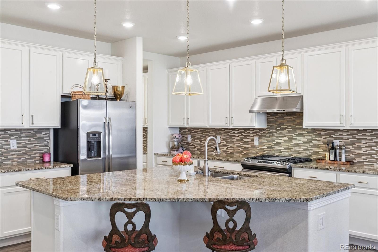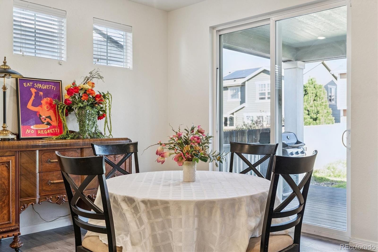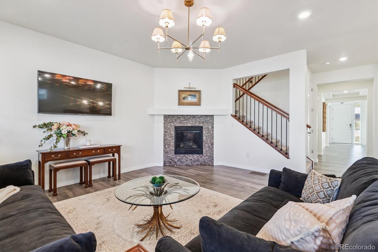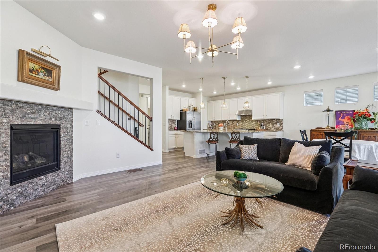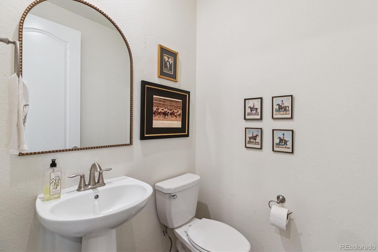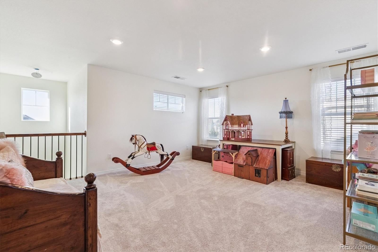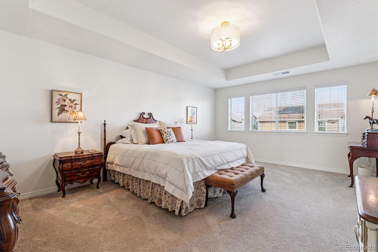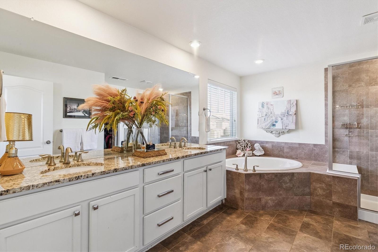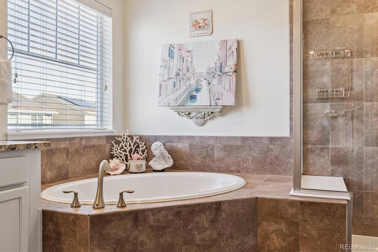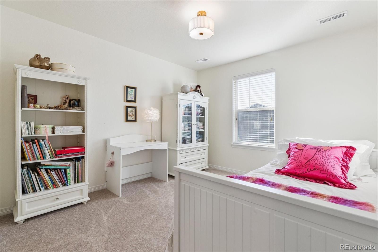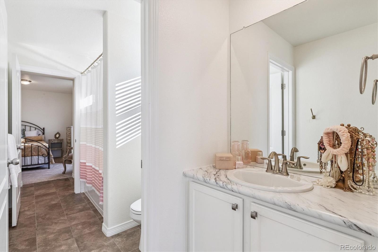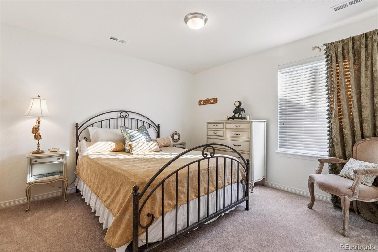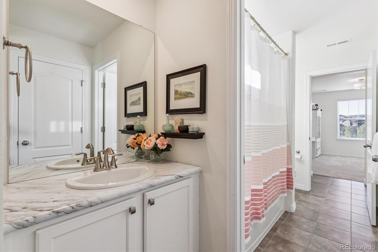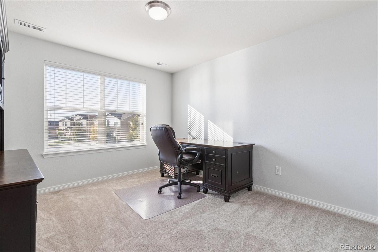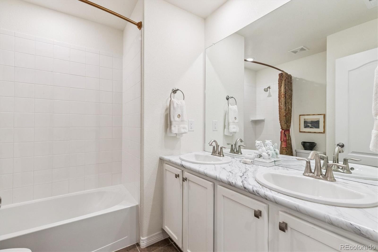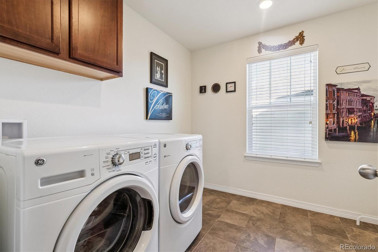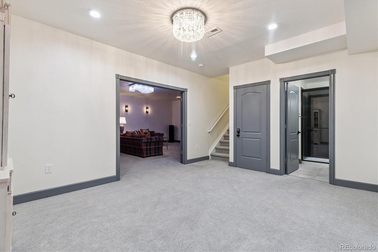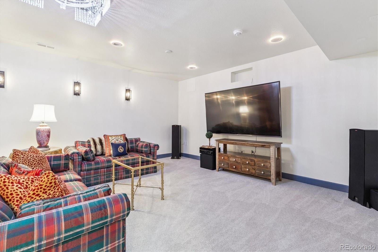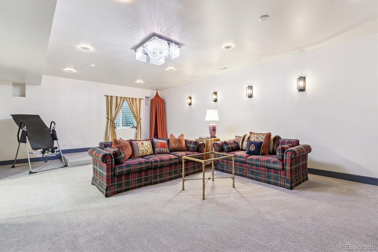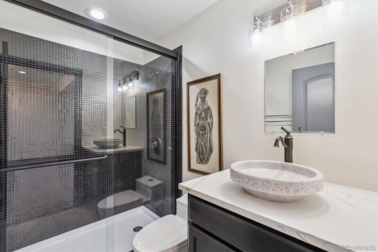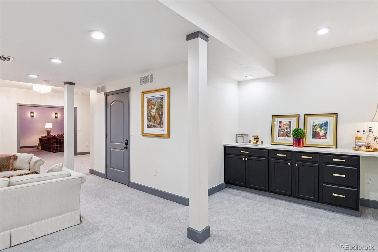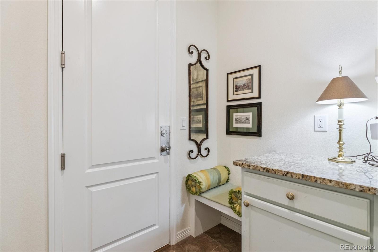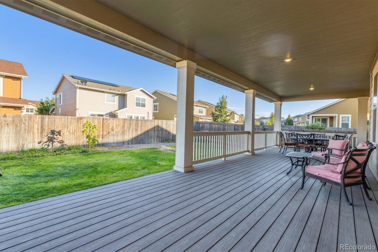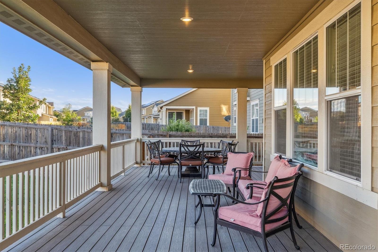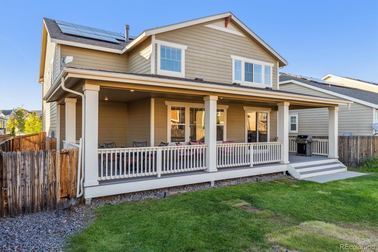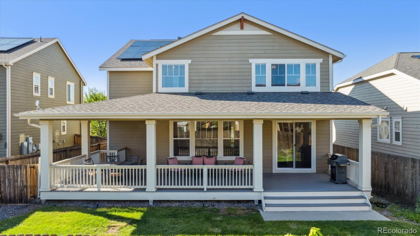Find us on...
Dashboard
- 4 Beds
- 5 Baths
- 4,320 Sqft
- .14 Acres
New Search X
14938 Vienna Circle
Immaculate two-story in Sierra Ridge with over 4,300 finished sq. ft. and a 3-car garage! This 4-bed, 5-bath + main floor study home offers a bright open floorplan with expansive windows, and designer finishes throughout. The chef’s kitchen boasts a massive center island, granite counters, stainless appliances, butler’s pantry, and direct access to the formal dining room. The spacious family room opens seamlessly to a covered patio and private fenced yard—perfect for Colorado outdoor living. Upstairs you’ll find a luxurious primary suite with a huge walk-in closet, plus three secondary bedrooms each with en-suite baths and a flexible loft. The finished basement is an entertainer’s dream with wet bar, recreation space, home gym and theater. Additional highlights include solar panels, water purification system, and new roof. Beyond the home, enjoy life in Sierra Ridge, a premier master-planned community with parks, trails, and a clubhouse. Take advantage of top-rated Douglas County schools, quick access to I-25, the Denver Tech Center, and downtown Denver, plus nearby shopping, dining, and recreation. This home offers the perfect combination of location, lifestyle, and luxury—don’t miss your chance to call it yours!
Listing Office: RE/MAX Professionals 
Essential Information
- MLS® #9928567
- Price$775,000
- Bedrooms4
- Bathrooms5.00
- Full Baths3
- Half Baths1
- Square Footage4,320
- Acres0.14
- Year Built2018
- TypeResidential
- Sub-TypeSingle Family Residence
- StyleTraditional
- StatusActive
Community Information
- Address14938 Vienna Circle
- SubdivisionSierra Ridge
- CityParker
- CountyDouglas
- StateCO
- Zip Code80134
Amenities
- AmenitiesClubhouse, Playground, Pool
- Parking Spaces3
- ParkingTandem
- # of Garages3
- ViewMountain(s)
Interior
- Interior FeaturesBreakfast Bar
- HeatingForced Air, Natural Gas
- CoolingCentral Air
- FireplaceYes
- # of Fireplaces1
- FireplacesFamily Room, Gas Log
- StoriesTwo
Appliances
Cooktop, Dishwasher, Disposal, Dryer, Microwave, Refrigerator, Self Cleaning Oven, Sump Pump, Washer
Exterior
- Exterior FeaturesPrivate Yard
- RoofComposition
- FoundationSlab
Windows
Double Pane Windows, Window Coverings, Window Treatments
School Information
- DistrictDouglas RE-1
- ElementaryPrairie Crossing
- MiddleSierra
- HighChaparral
Additional Information
- Date ListedSeptember 22nd, 2025
Listing Details
 RE/MAX Professionals
RE/MAX Professionals
 Terms and Conditions: The content relating to real estate for sale in this Web site comes in part from the Internet Data eXchange ("IDX") program of METROLIST, INC., DBA RECOLORADO® Real estate listings held by brokers other than RE/MAX Professionals are marked with the IDX Logo. This information is being provided for the consumers personal, non-commercial use and may not be used for any other purpose. All information subject to change and should be independently verified.
Terms and Conditions: The content relating to real estate for sale in this Web site comes in part from the Internet Data eXchange ("IDX") program of METROLIST, INC., DBA RECOLORADO® Real estate listings held by brokers other than RE/MAX Professionals are marked with the IDX Logo. This information is being provided for the consumers personal, non-commercial use and may not be used for any other purpose. All information subject to change and should be independently verified.
Copyright 2026 METROLIST, INC., DBA RECOLORADO® -- All Rights Reserved 6455 S. Yosemite St., Suite 500 Greenwood Village, CO 80111 USA
Listing information last updated on February 4th, 2026 at 8:18pm MST.

