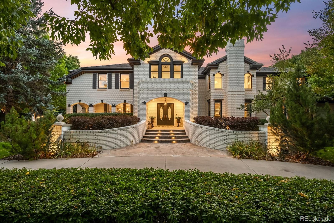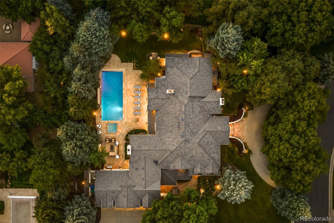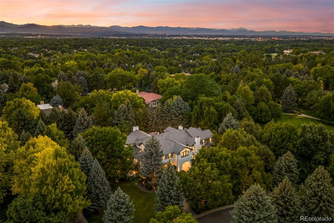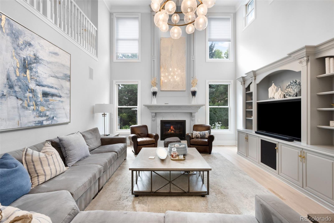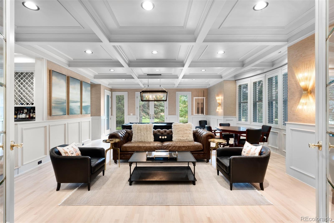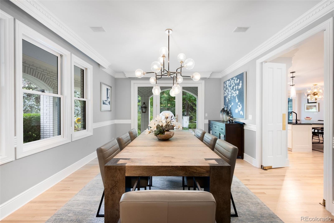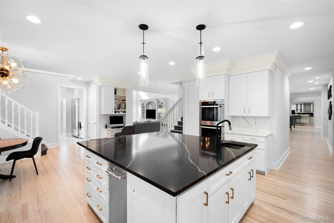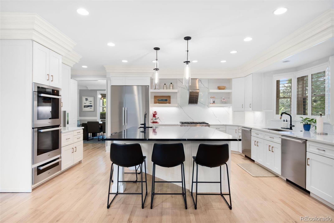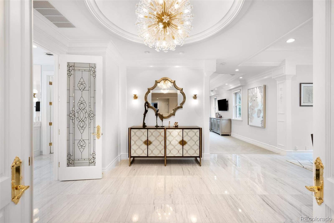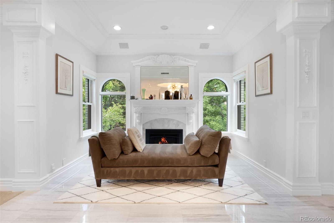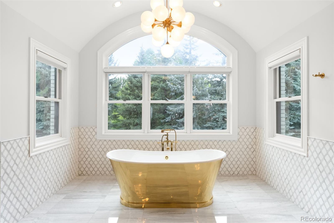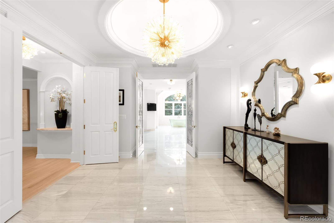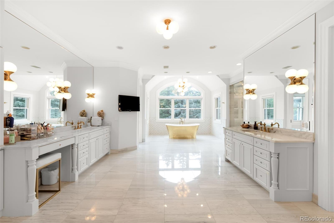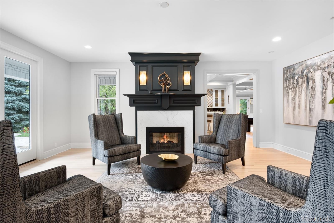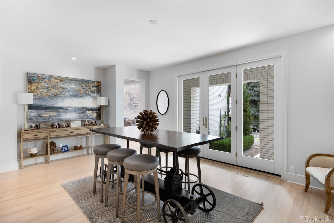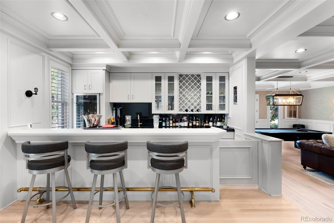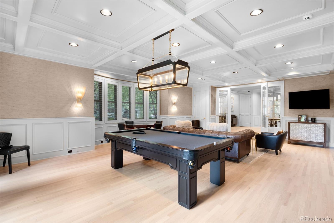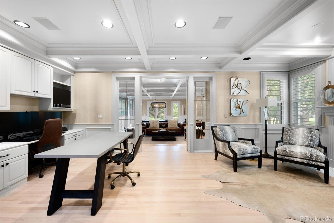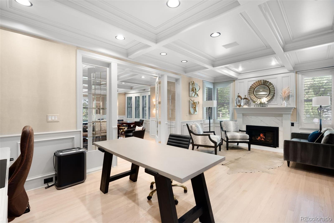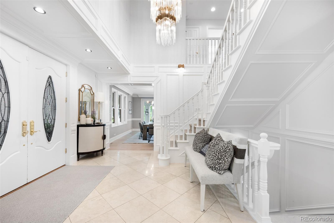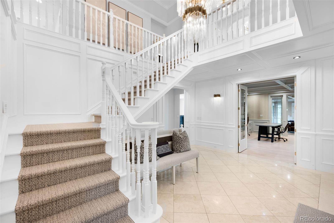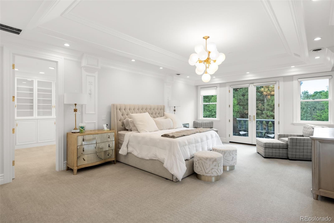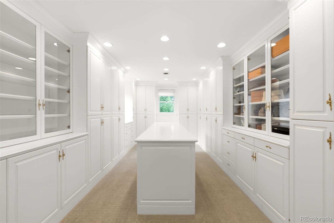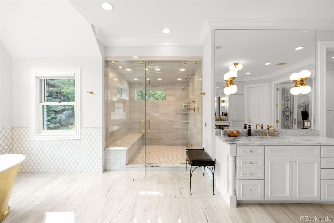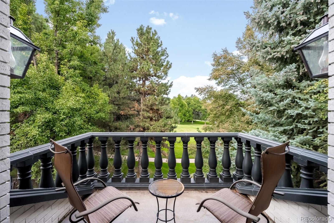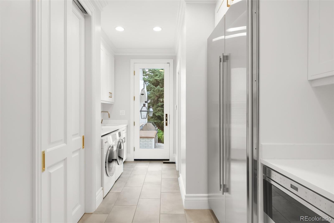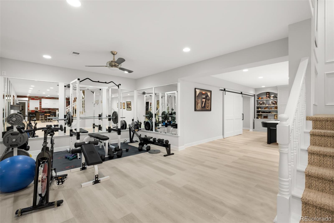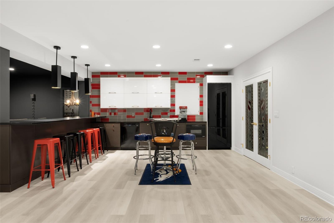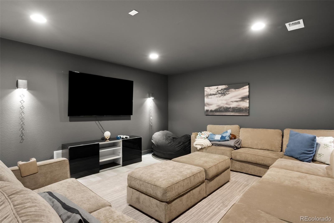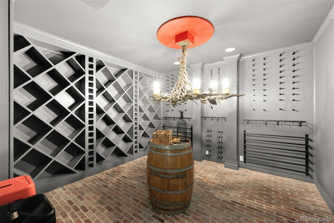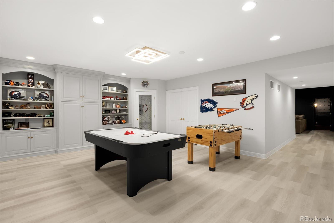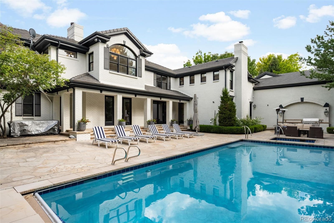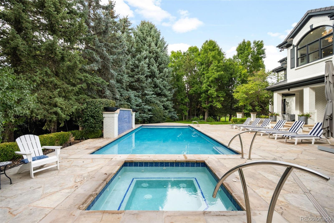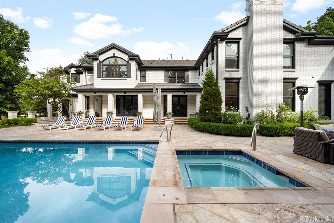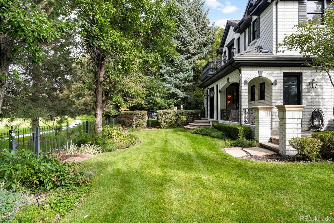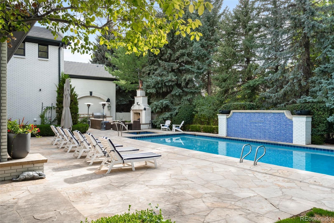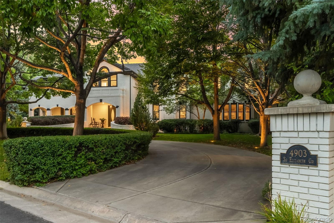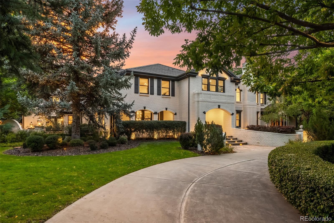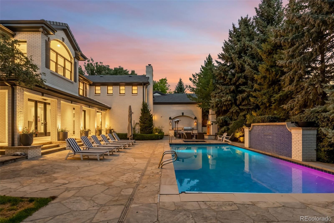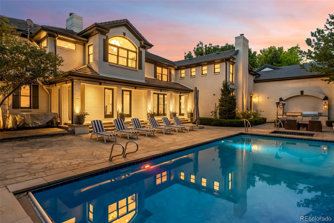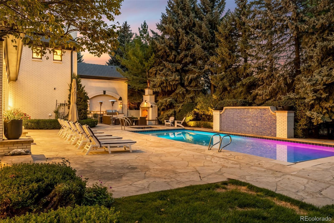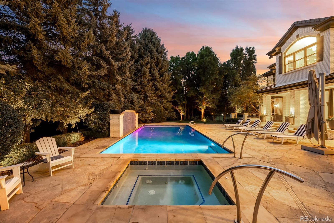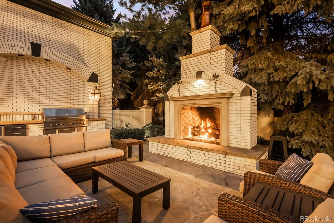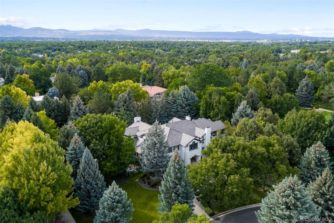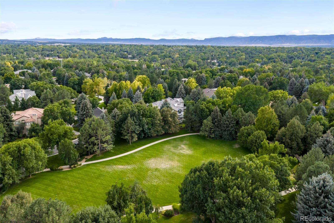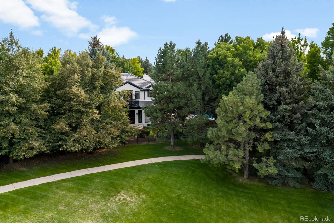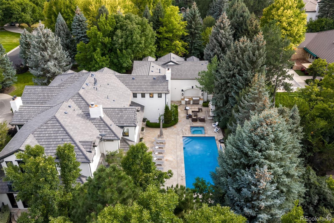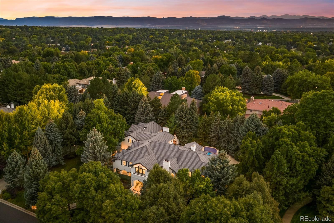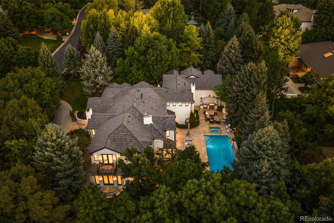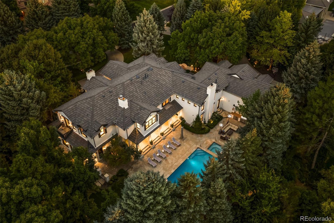Find us on...
Dashboard
- 8 Beds
- 9 Baths
- 12,159 Sqft
- .88 Acres
New Search X
4903 S Elizabeth Circle
Timeless elegance and resort-style living converge in this extraordinary property in Cherry Hills Farm! This luxurious estate boasts 8 bedrooms, 9 bathrooms, and an expansive floor plan designed for both everyday living and grand entertaining. The chef’s kitchen flows seamlessly into formal and casual living spaces and is flooded with natural light. The lower level features a pub-style bar, custom wine cellar, a gym and has lots of room for activities. Step outside to a private backyard oasis with a sparkling swimming pool, lush landscaping, and multiple terraces that create the perfect setting for gatherings and quiet relaxation. Car enthusiasts will appreciate the oversized 4-car garage, complemented by a private apartment above—ideal for guests, staff, nanny's quarters or extended family. Every detail has been thoughtfully crafted and this private home offers the ultimate indoor/outdoor living experience. Located in one of Colorado’s most prestigious communities, this Cherry Hills Farm estate is more than a home—it’s a lifestyle. Schedule your private tour today and experience one of the best in luxury living!
Listing Office: Compass - Denver 
Essential Information
- MLS® #9938660
- Price$6,500,000
- Bedrooms8
- Bathrooms9.00
- Full Baths3
- Half Baths2
- Square Footage12,159
- Acres0.88
- Year Built1992
- TypeResidential
- Sub-TypeSingle Family Residence
- StyleTraditional
- StatusActive
Community Information
- Address4903 S Elizabeth Circle
- SubdivisionCherry Hills Farm
- CityCherry Hills Village
- CountyArapahoe
- StateCO
- Zip Code80113
Amenities
- Parking Spaces4
- # of Garages4
- Has PoolYes
- PoolPrivate
Utilities
Electricity Connected, Natural Gas Connected
Parking
Circular Driveway, Concrete, Dry Walled, Exterior Access Door, Finished Garage, Floor Coating, Insulated Garage, Oversized
Interior
- HeatingForced Air
- CoolingCentral Air
- FireplaceYes
- # of Fireplaces6
- StoriesTwo
Interior Features
Ceiling Fan(s), Central Vacuum, Eat-in Kitchen, Entrance Foyer, Five Piece Bath, Kitchen Island, Pantry, Primary Suite, Walk-In Closet(s), Wet Bar
Appliances
Cooktop, Dishwasher, Microwave, Oven, Refrigerator, Self Cleaning Oven, Trash Compactor, Wine Cooler
Fireplaces
Basement, Family Room, Gas, Gas Log, Other, Outside, Primary Bedroom
Exterior
- WindowsDouble Pane Windows
- RoofConcrete
Exterior Features
Balcony, Gas Grill, Private Yard, Spa/Hot Tub, Water Feature
Lot Description
Landscaped, Level, Sprinklers In Front, Sprinklers In Rear
School Information
- DistrictCherry Creek 5
- ElementaryCherry Hills Village
- MiddleWest
- HighCherry Creek
Additional Information
- Date ListedOctober 24th, 2025
- ZoningCR-1
Listing Details
 Compass - Denver
Compass - Denver
 Terms and Conditions: The content relating to real estate for sale in this Web site comes in part from the Internet Data eXchange ("IDX") program of METROLIST, INC., DBA RECOLORADO® Real estate listings held by brokers other than RE/MAX Professionals are marked with the IDX Logo. This information is being provided for the consumers personal, non-commercial use and may not be used for any other purpose. All information subject to change and should be independently verified.
Terms and Conditions: The content relating to real estate for sale in this Web site comes in part from the Internet Data eXchange ("IDX") program of METROLIST, INC., DBA RECOLORADO® Real estate listings held by brokers other than RE/MAX Professionals are marked with the IDX Logo. This information is being provided for the consumers personal, non-commercial use and may not be used for any other purpose. All information subject to change and should be independently verified.
Copyright 2025 METROLIST, INC., DBA RECOLORADO® -- All Rights Reserved 6455 S. Yosemite St., Suite 500 Greenwood Village, CO 80111 USA
Listing information last updated on December 17th, 2025 at 4:48am MST.

