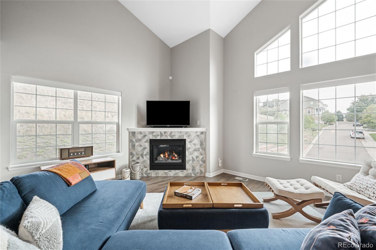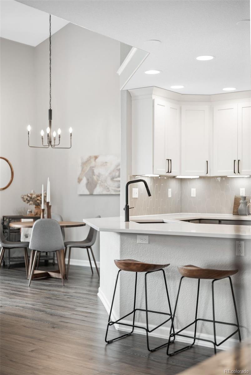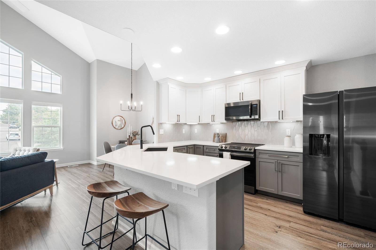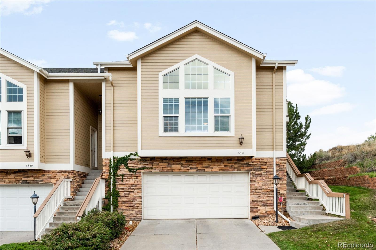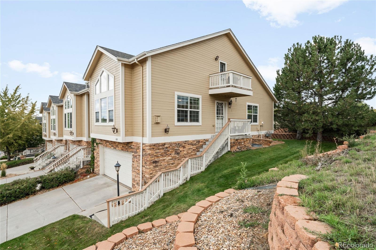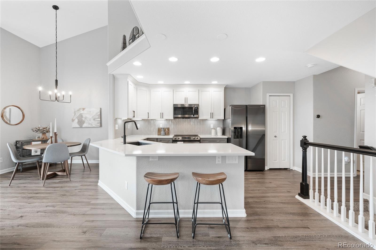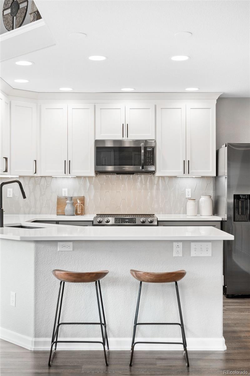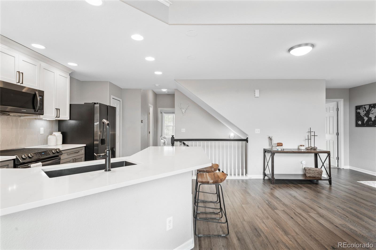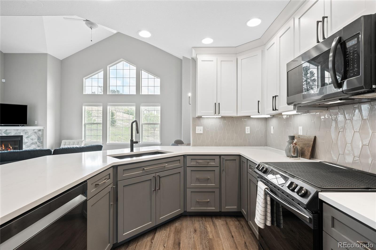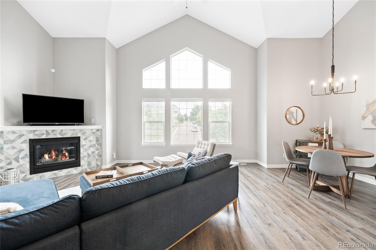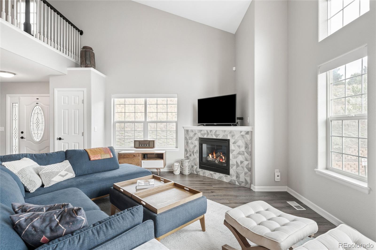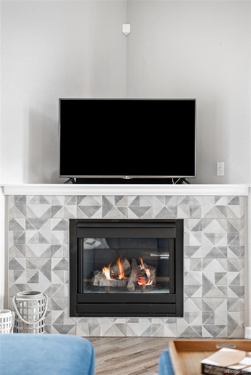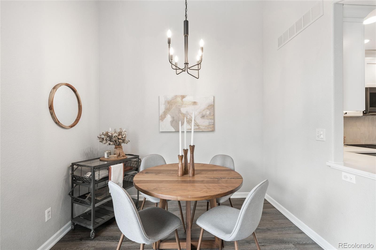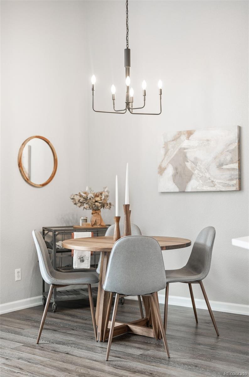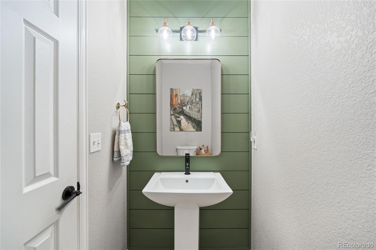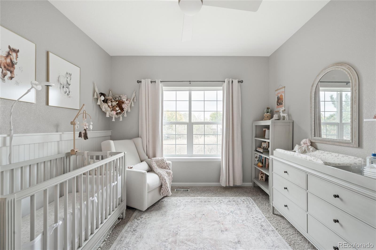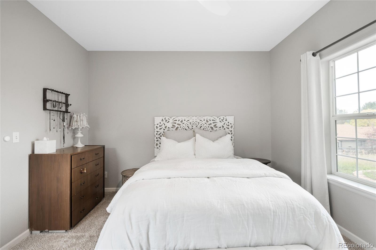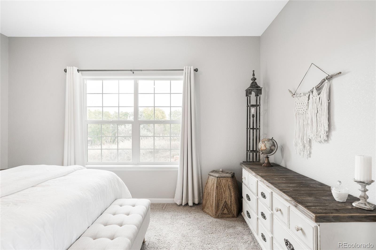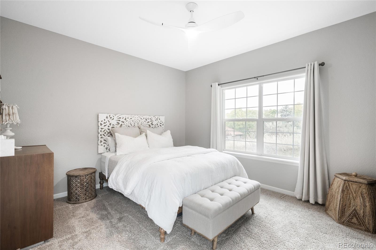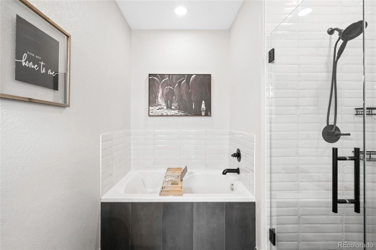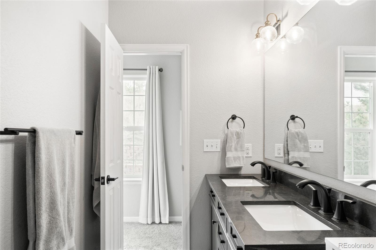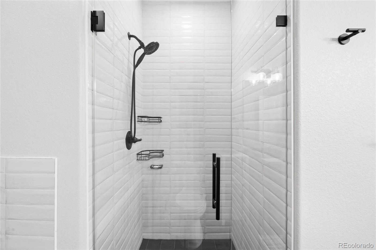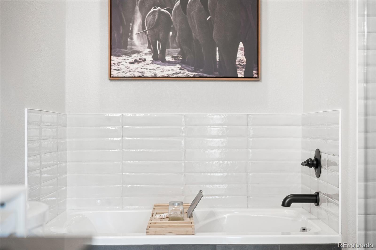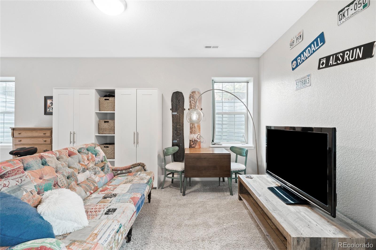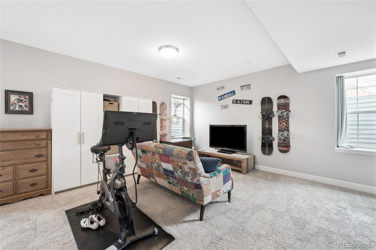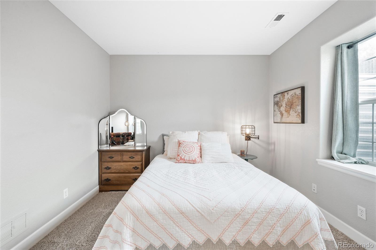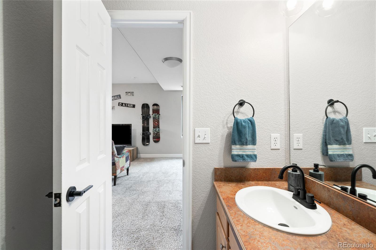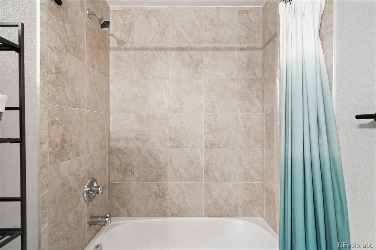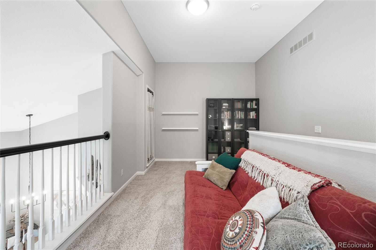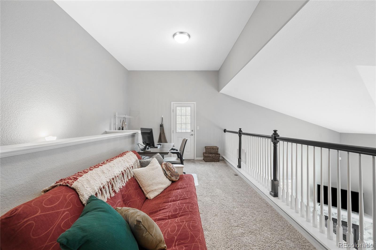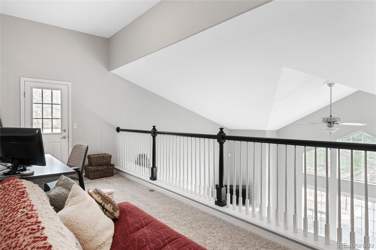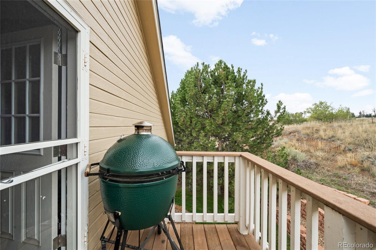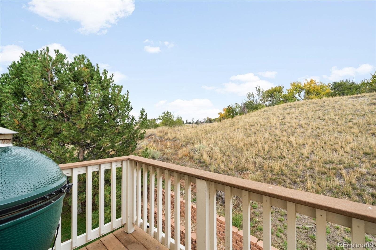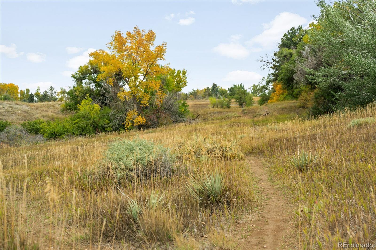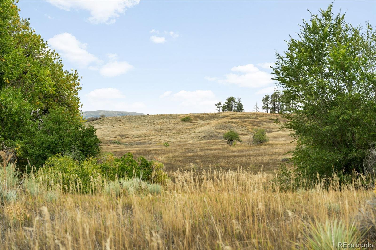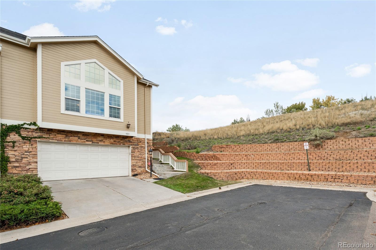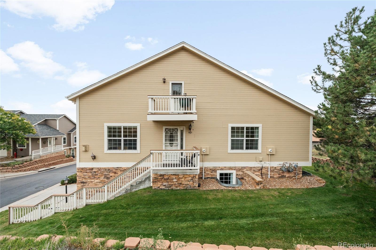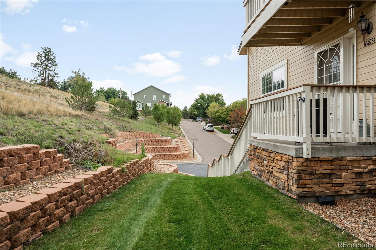Find us on...
Dashboard
- 3 Beds
- 3 Baths
- 1,565 Sqft
- .03 Acres
New Search X
6831 W Yale Avenue
Beautifully reimagined with elevated design and serene surroundings, this end-unit townhome in Bear Valley showcases gorgeous views throughout. Vaulted ceilings and expansive windows fill the open-concept living area with natural light, highlighting a fireplace with updated tile, luxury vinyl flooring, and updated finishes throughout. The remodeled kitchen boasts new quartz countertops, a designer tiled backsplash, and gorgeous new cabinetry — ideal for both everyday living and entertaining. On the main level, a serene primary suite offers views of the adjacent meadow and a luxurious, fully updated bath. Upstairs, a versatile loft with a private balcony provides the perfect space for work or relaxation. The finished lower level adds flexibility with a rec room, guest suite, or a home gym, complete with a full bath, laundry, and access to the large two-car garage. Nestled in a peaceful setting with a trail leading to Peak View Park just beyond the backyard and less than a mile to the Bear Valley Park trail system, this residence offers privacy and a refined connection to Colorado’s natural beauty.
Listing Office: Milehimodern 
Essential Information
- MLS® #9939553
- Price$550,000
- Bedrooms3
- Bathrooms3.00
- Full Baths2
- Half Baths1
- Square Footage1,565
- Acres0.03
- Year Built2007
- TypeResidential
- Sub-TypeTownhouse
- StyleContemporary
- StatusActive
Community Information
- Address6831 W Yale Avenue
- SubdivisionThraemoor in the Park
- CityLakewood
- CountyJefferson
- StateCO
- Zip Code80227
Amenities
- Parking Spaces2
- ParkingOversized
- # of Garages2
- ViewMeadow
Utilities
Cable Available, Electricity Connected, Internet Access (Wired), Natural Gas Connected
Interior
- HeatingForced Air
- CoolingCentral Air
- FireplaceYes
- # of Fireplaces1
- FireplacesLiving Room
- StoriesTwo
Interior Features
Built-in Features, Ceiling Fan(s), Eat-in Kitchen, Five Piece Bath, High Ceilings, Open Floorplan, Pantry, Primary Suite, Quartz Counters, Smoke Free, Vaulted Ceiling(s)
Appliances
Dishwasher, Disposal, Dryer, Freezer, Gas Water Heater, Microwave, Range, Refrigerator, Washer
Exterior
- Lot DescriptionCorner Lot
- WindowsWindow Coverings
- RoofComposition
Exterior Features
Balcony, Lighting, Rain Gutters
School Information
- DistrictJefferson County R-1
- ElementaryWestgate
- MiddleCarmody
- HighBear Creek
Additional Information
- Date ListedOctober 10th, 2025
Listing Details
 Milehimodern
Milehimodern
 Terms and Conditions: The content relating to real estate for sale in this Web site comes in part from the Internet Data eXchange ("IDX") program of METROLIST, INC., DBA RECOLORADO® Real estate listings held by brokers other than RE/MAX Professionals are marked with the IDX Logo. This information is being provided for the consumers personal, non-commercial use and may not be used for any other purpose. All information subject to change and should be independently verified.
Terms and Conditions: The content relating to real estate for sale in this Web site comes in part from the Internet Data eXchange ("IDX") program of METROLIST, INC., DBA RECOLORADO® Real estate listings held by brokers other than RE/MAX Professionals are marked with the IDX Logo. This information is being provided for the consumers personal, non-commercial use and may not be used for any other purpose. All information subject to change and should be independently verified.
Copyright 2025 METROLIST, INC., DBA RECOLORADO® -- All Rights Reserved 6455 S. Yosemite St., Suite 500 Greenwood Village, CO 80111 USA
Listing information last updated on December 9th, 2025 at 6:48pm MST.

