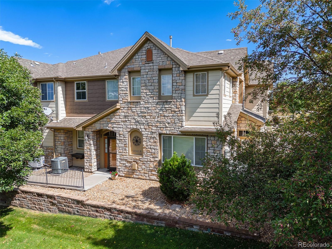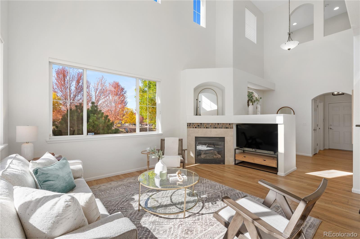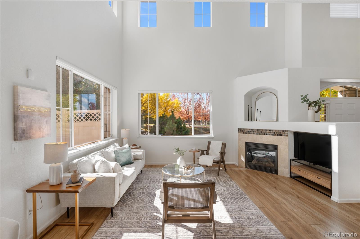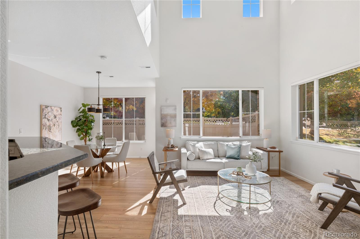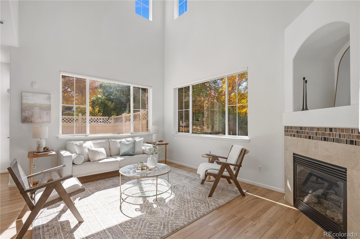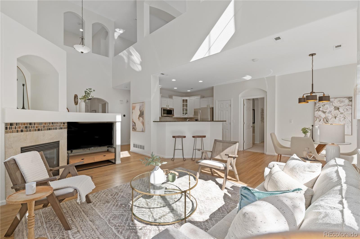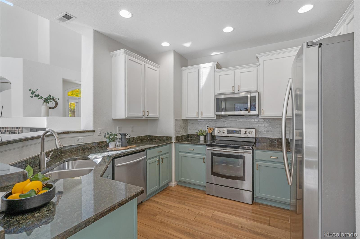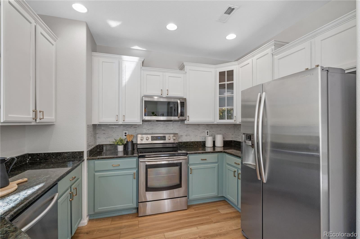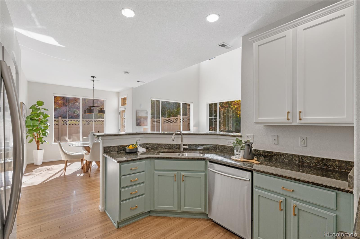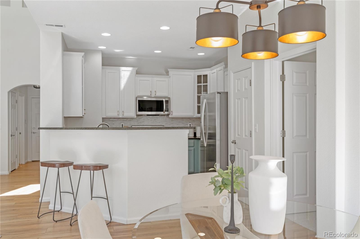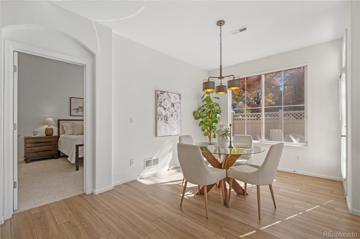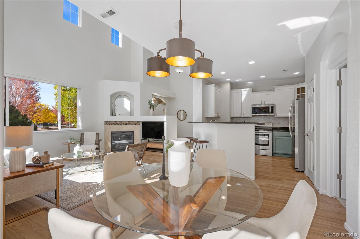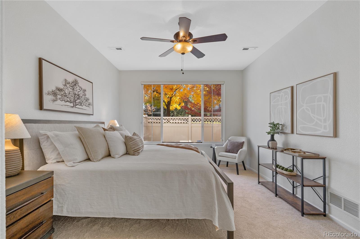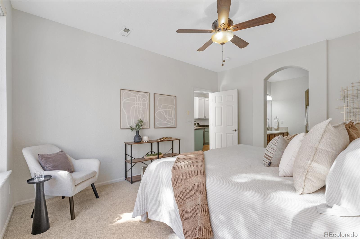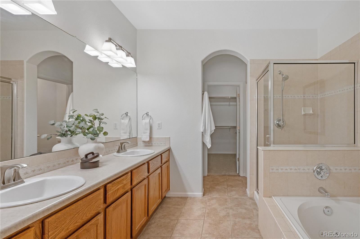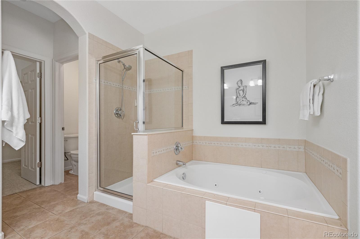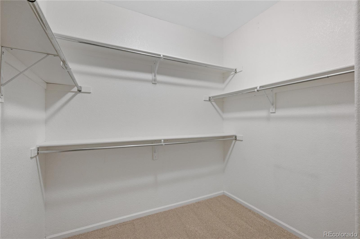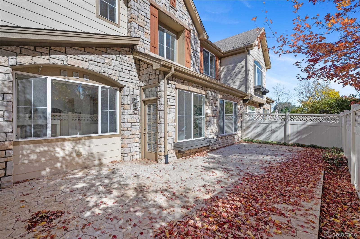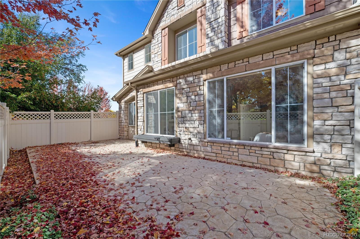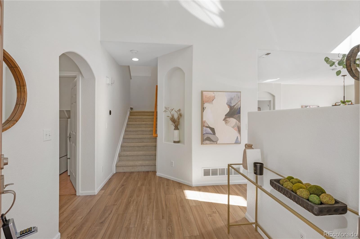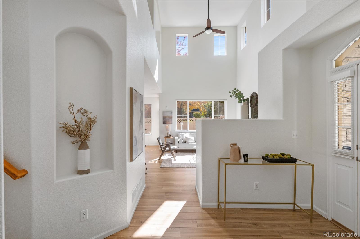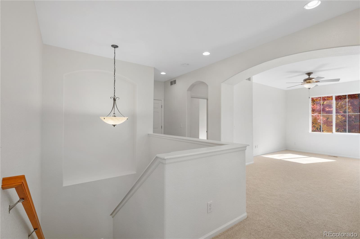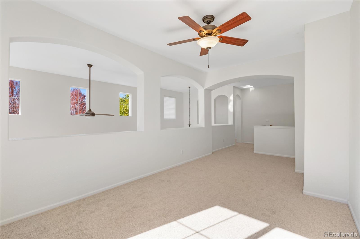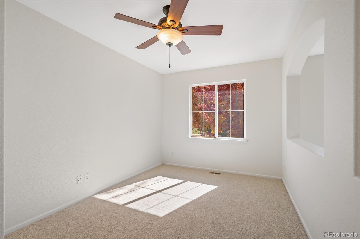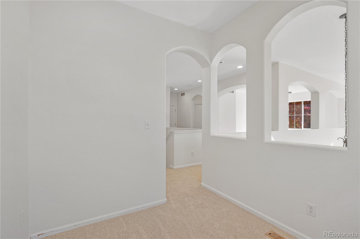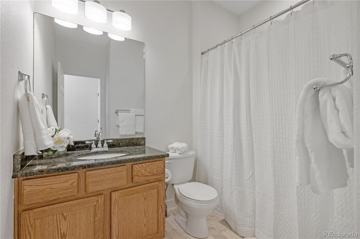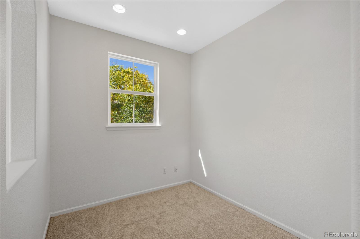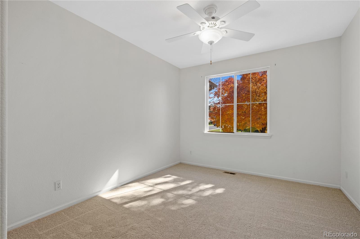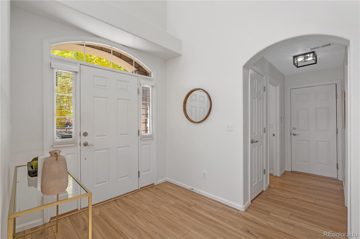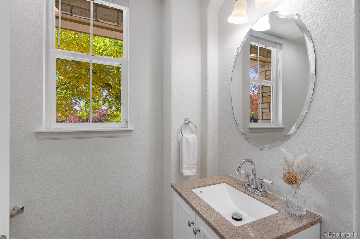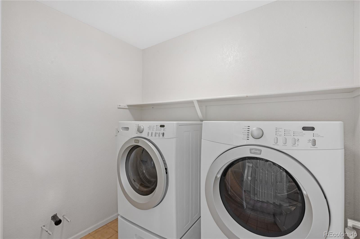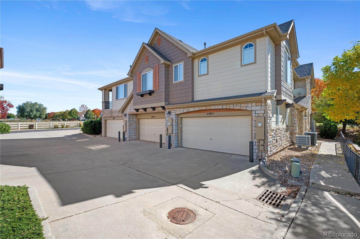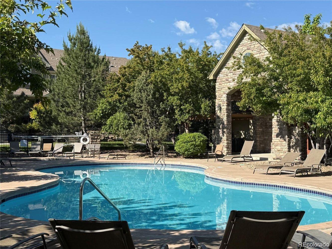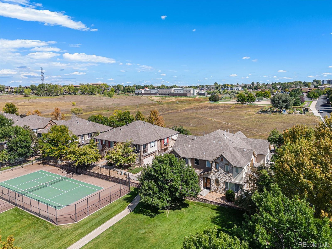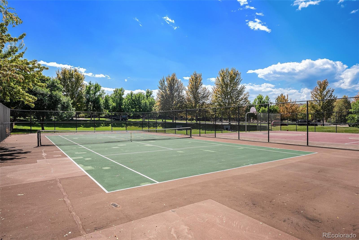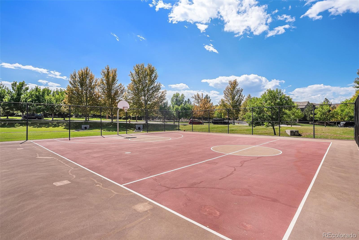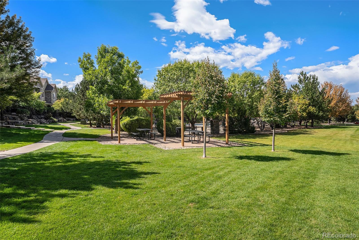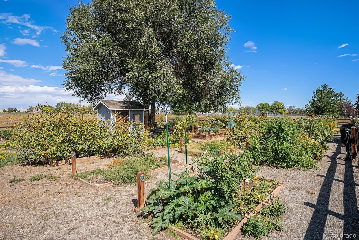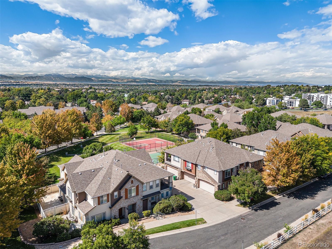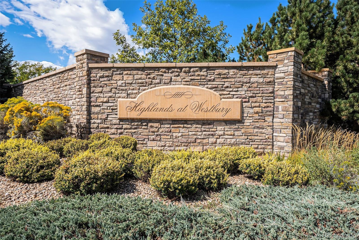Find us on...
Dashboard
- $485k Price
- 2 Beds
- 3 Baths
- 1,901 Sqft
New Search X
11301 Navajo Circle B
Welcome to 11301 Navajo Circle Unit B, a beautifully updated home in a prime Westminster location! This spacious condo offers comfort, style, and convenience with fresh paint, brand-new carpet, and a highly desirable layout featuring a main floor ensuite bedroom. The inviting living room centers around a cozy gas fireplace, while the open floor plan connects seamlessly to the kitchen and dining area, perfect for both relaxing and entertaining. Enjoy the beautiful Colorado weather with your private fully-finished patio, just outside your dining area. Upstairs, you’ll find a flexible loft area ideal for a home office, hobby space, and an additional living room. The attached two-car garage adds everyday convenience, while the peaceful setting along the green space provides a sense of privacy and calm. Enjoy the community's amenities including a pool, hot tub, tennis courts, basketball court, and clubhouse, all covered by the HOA—plus WATER is Included! Step outside to explore nearby Open Space trails and the community garden, or simply enjoy the beautifully maintained neighborhood surroundings. Move-in ready, perfectly located, and designed for easy living, this is Westminster living at its best.
Listing Office: Compass - Denver 
Essential Information
- MLS® #9940337
- Price$485,000
- Bedrooms2
- Bathrooms3.00
- Full Baths2
- Half Baths1
- Square Footage1,901
- Acres0.00
- Year Built2006
- TypeResidential
- Sub-TypeCondominium
- StatusActive
Community Information
- Address11301 Navajo Circle B
- SubdivisionHighlands at Westbury
- CityDenver
- CountyAdams
- StateCO
- Zip Code80234
Amenities
- Parking Spaces2
- # of Garages2
- Has PoolYes
- PoolOutdoor Pool
Amenities
Park, Playground, Pool, Tennis Court(s)
Interior
- HeatingForced Air
- CoolingCentral Air
- FireplaceYes
- # of Fireplaces1
- FireplacesFamily Room, Gas
- StoriesTwo
Interior Features
Five Piece Bath, Granite Counters, High Ceilings, Open Floorplan, Pantry, Primary Suite, Smart Thermostat, Walk-In Closet(s)
Appliances
Dishwasher, Disposal, Dryer, Gas Water Heater, Microwave, Oven, Range, Refrigerator, Washer
Exterior
- RoofShingle
School Information
- DistrictAdams 12 5 Star Schl
- ElementaryCotton Creek
- MiddleSilver Hills
- HighNorthglenn
Additional Information
- Date ListedOctober 18th, 2025
Listing Details
 Compass - Denver
Compass - Denver
 Terms and Conditions: The content relating to real estate for sale in this Web site comes in part from the Internet Data eXchange ("IDX") program of METROLIST, INC., DBA RECOLORADO® Real estate listings held by brokers other than RE/MAX Professionals are marked with the IDX Logo. This information is being provided for the consumers personal, non-commercial use and may not be used for any other purpose. All information subject to change and should be independently verified.
Terms and Conditions: The content relating to real estate for sale in this Web site comes in part from the Internet Data eXchange ("IDX") program of METROLIST, INC., DBA RECOLORADO® Real estate listings held by brokers other than RE/MAX Professionals are marked with the IDX Logo. This information is being provided for the consumers personal, non-commercial use and may not be used for any other purpose. All information subject to change and should be independently verified.
Copyright 2025 METROLIST, INC., DBA RECOLORADO® -- All Rights Reserved 6455 S. Yosemite St., Suite 500 Greenwood Village, CO 80111 USA
Listing information last updated on November 6th, 2025 at 10:18pm MST.

