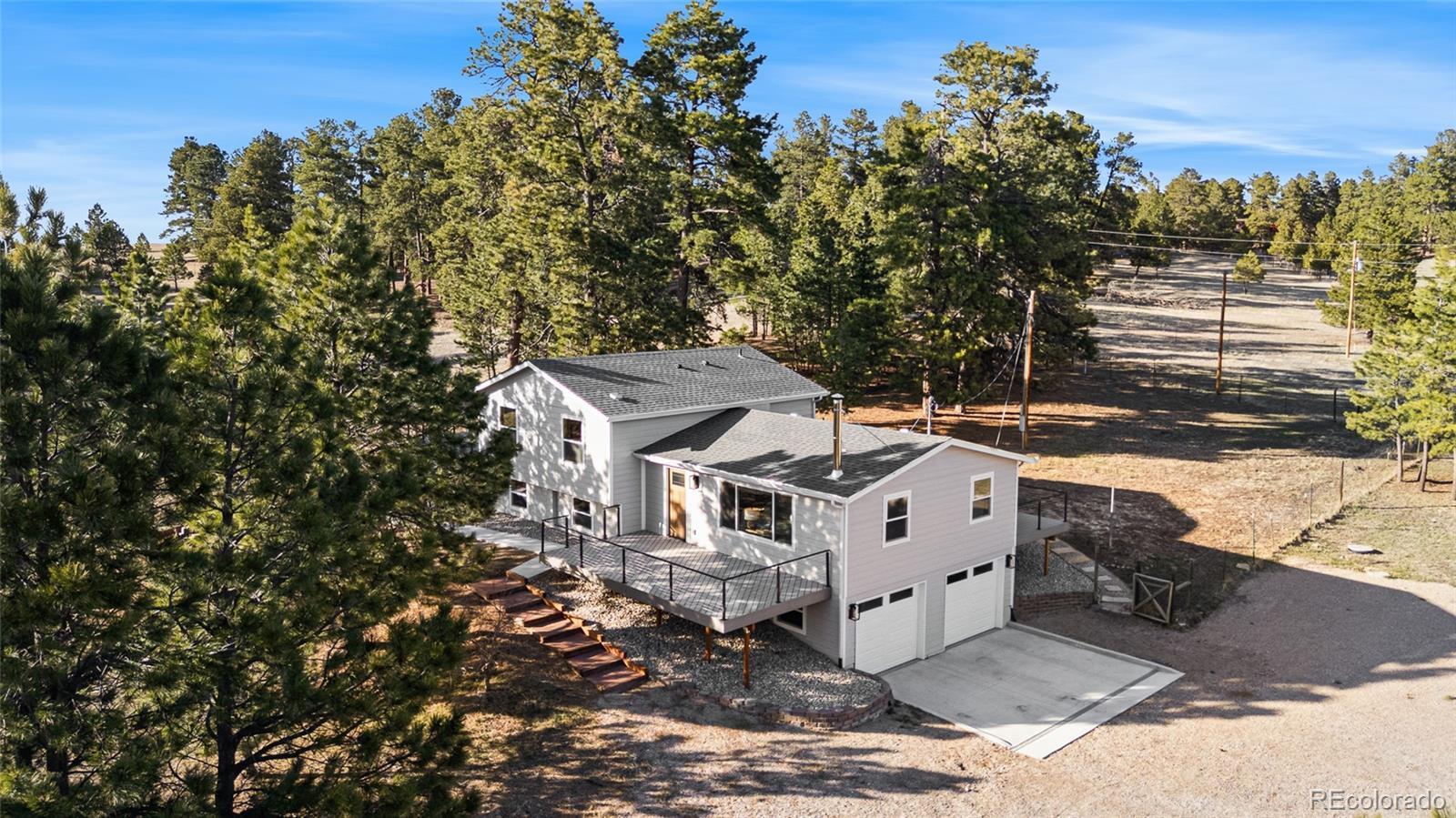Find us on...
Dashboard
- 4 Beds
- 3 Baths
- 1,960 Sqft
- 10.2 Acres
New Search X
12097 Ponderosa Lane
Peace, Pines & Possibilities in Kiowa Looking for space to breathe, dream, and live? This beautifully remodeled 4 bed, 3 bath home sits on 10+ acres of pine-covered serenity—just 45 minutes from Denver, yet worlds away from the noise. As you arrive, a long, tree-lined drive welcomes you home—winding through evergreens and opening up to a peaceful setting surrounded by nature. Inside, enjoy a bright, open floor plan with high-end modern finishes throughout. The kitchen is a showstopper with brand-new cabinets, a large quartz island, and easy flow into the dining area and family room with a cozy pellet stove. The spacious primary suite features a stylish bathroom, walk-in closet, and private walk-out deck. Energy-efficient mini-split heating and cooling keeps things comfortable year-round. Outside, you'll find new Trex decks, fresh exterior paint, a new roof, and an oversized garage with plenty of space for your vehicles or toys. Bring your horses—or your vision. With a 3-stall barn that’s easily repurposed, and a chicken coop already in place, this property is ready for whatever lifestyle you imagine. Peaceful views, fresh air, and room to roam. Minutes from Parker, Castle Rock, Kiowa, and Elizabeth. Come experience the calm, the space, and the possibilities—this home is something special.
Listing Office: Your Castle Real Estate Inc 
Essential Information
- MLS® #9941762
- Price$850,000
- Bedrooms4
- Bathrooms3.00
- Full Baths1
- Square Footage1,960
- Acres10.20
- Year Built1981
- TypeResidential
- Sub-TypeSingle Family Residence
- StyleA-Frame
- StatusPending
Community Information
- Address12097 Ponderosa Lane
- SubdivisionPine Meadows
- CityKiowa
- CountyElbert
- StateCO
- Zip Code80117
Amenities
- Parking Spaces4
- # of Garages2
Utilities
Electricity Connected, Propane
Parking
220 Volts, Concrete, Exterior Access Door, Floor Coating
Interior
- HeatingHeat Pump
- FireplaceYes
- # of Fireplaces1
- StoriesTri-Level
Interior Features
Eat-in Kitchen, Kitchen Island, Open Floorplan, Quartz Counters, Smart Ceiling Fan, Smart Thermostat
Appliances
Dishwasher, Electric Water Heater, Microwave, Oven, Range, Refrigerator
Cooling
Air Conditioning-Room, Central Air, Other
Fireplaces
Great Room, Wood Burning Stove
Exterior
- WindowsDouble Pane Windows
- RoofComposition
Exterior Features
Balcony, Barbecue, Dog Run, Garden, Lighting, Private Yard, Rain Gutters
Lot Description
Many Trees, Meadow, Open Space, Secluded
School Information
- DistrictKiowa C-2
- ElementaryKiowa
- MiddleKiowa
- HighKiowa
Additional Information
- Date ListedApril 9th, 2025
- ZoningRA
Listing Details
 Your Castle Real Estate Inc
Your Castle Real Estate Inc
 Terms and Conditions: The content relating to real estate for sale in this Web site comes in part from the Internet Data eXchange ("IDX") program of METROLIST, INC., DBA RECOLORADO® Real estate listings held by brokers other than RE/MAX Professionals are marked with the IDX Logo. This information is being provided for the consumers personal, non-commercial use and may not be used for any other purpose. All information subject to change and should be independently verified.
Terms and Conditions: The content relating to real estate for sale in this Web site comes in part from the Internet Data eXchange ("IDX") program of METROLIST, INC., DBA RECOLORADO® Real estate listings held by brokers other than RE/MAX Professionals are marked with the IDX Logo. This information is being provided for the consumers personal, non-commercial use and may not be used for any other purpose. All information subject to change and should be independently verified.
Copyright 2025 METROLIST, INC., DBA RECOLORADO® -- All Rights Reserved 6455 S. Yosemite St., Suite 500 Greenwood Village, CO 80111 USA
Listing information last updated on May 9th, 2025 at 1:19pm MDT.






























