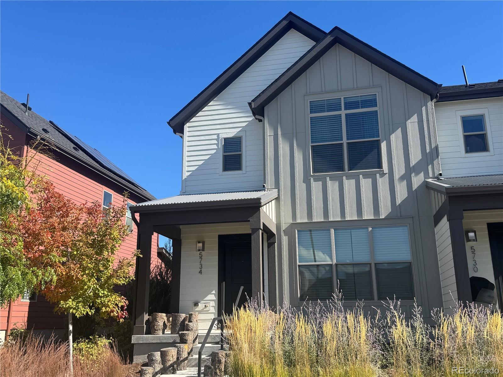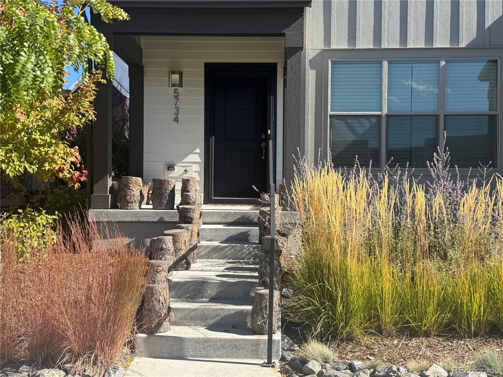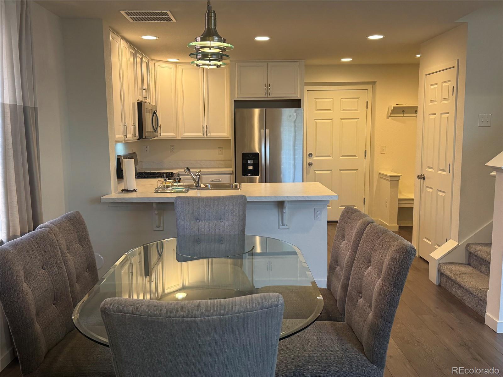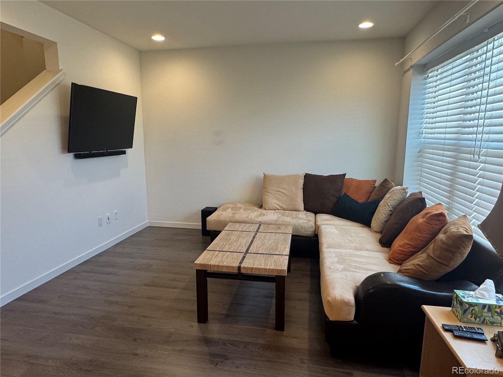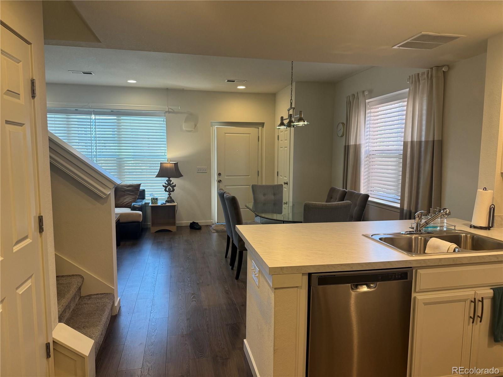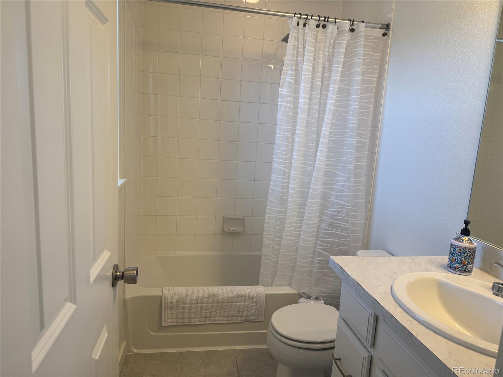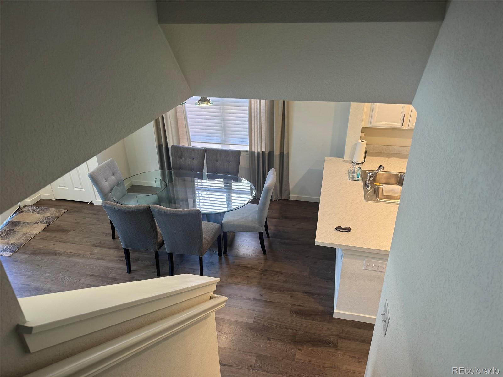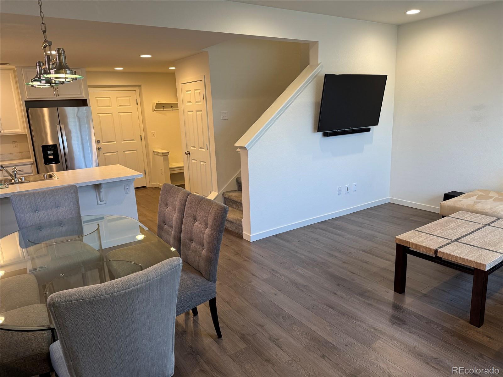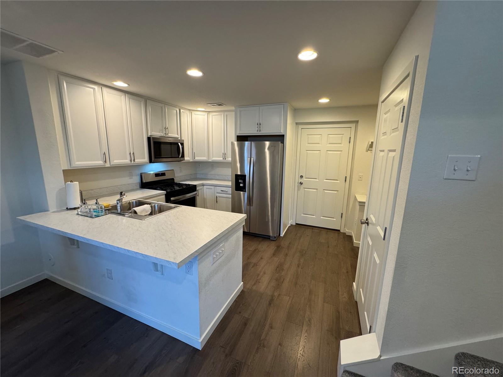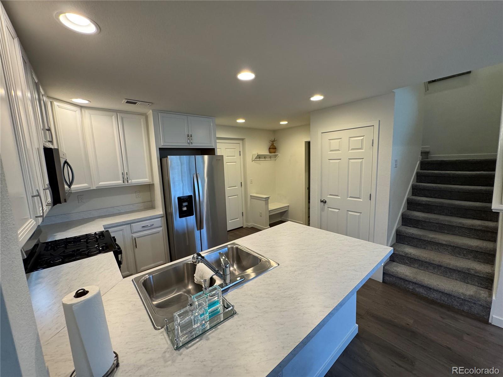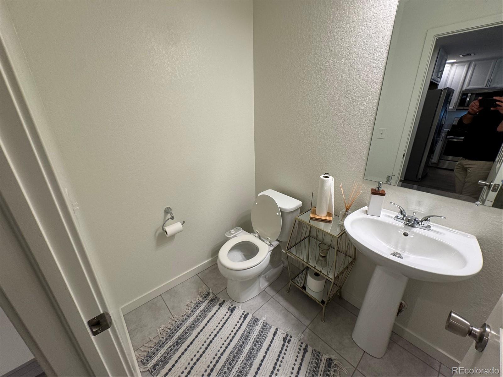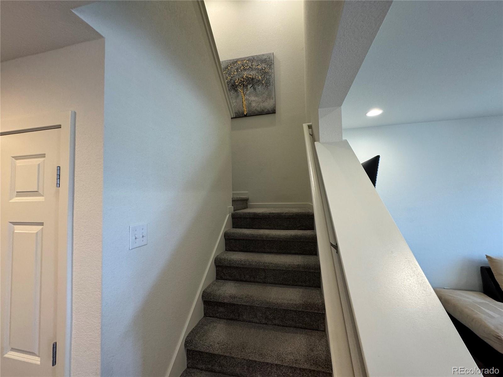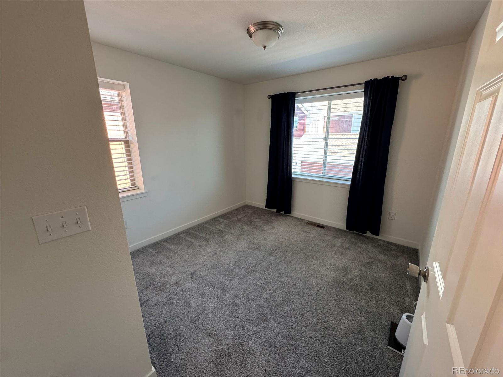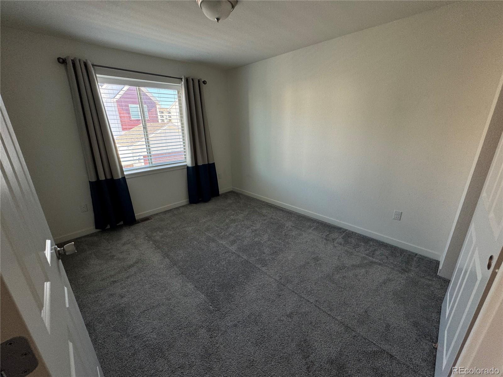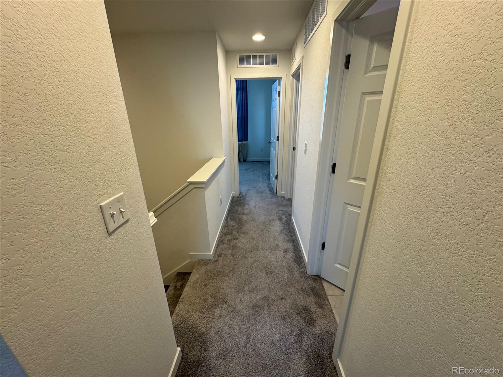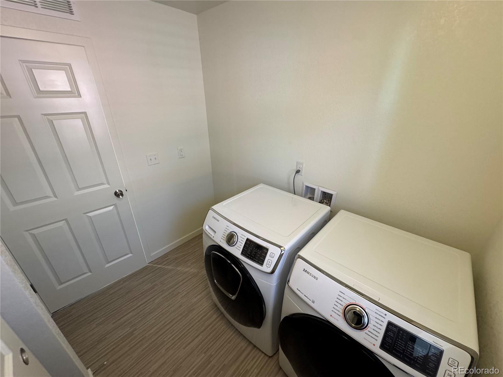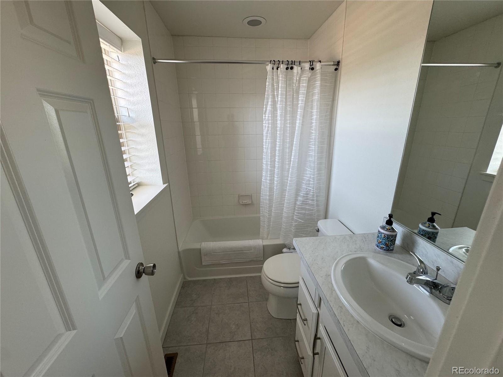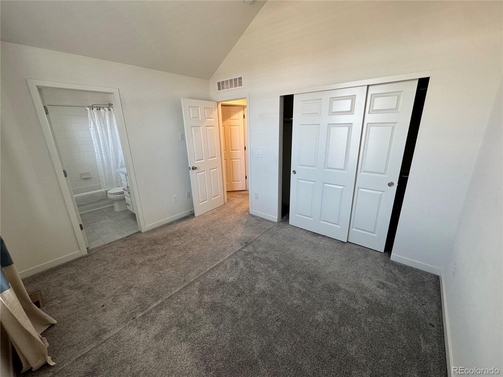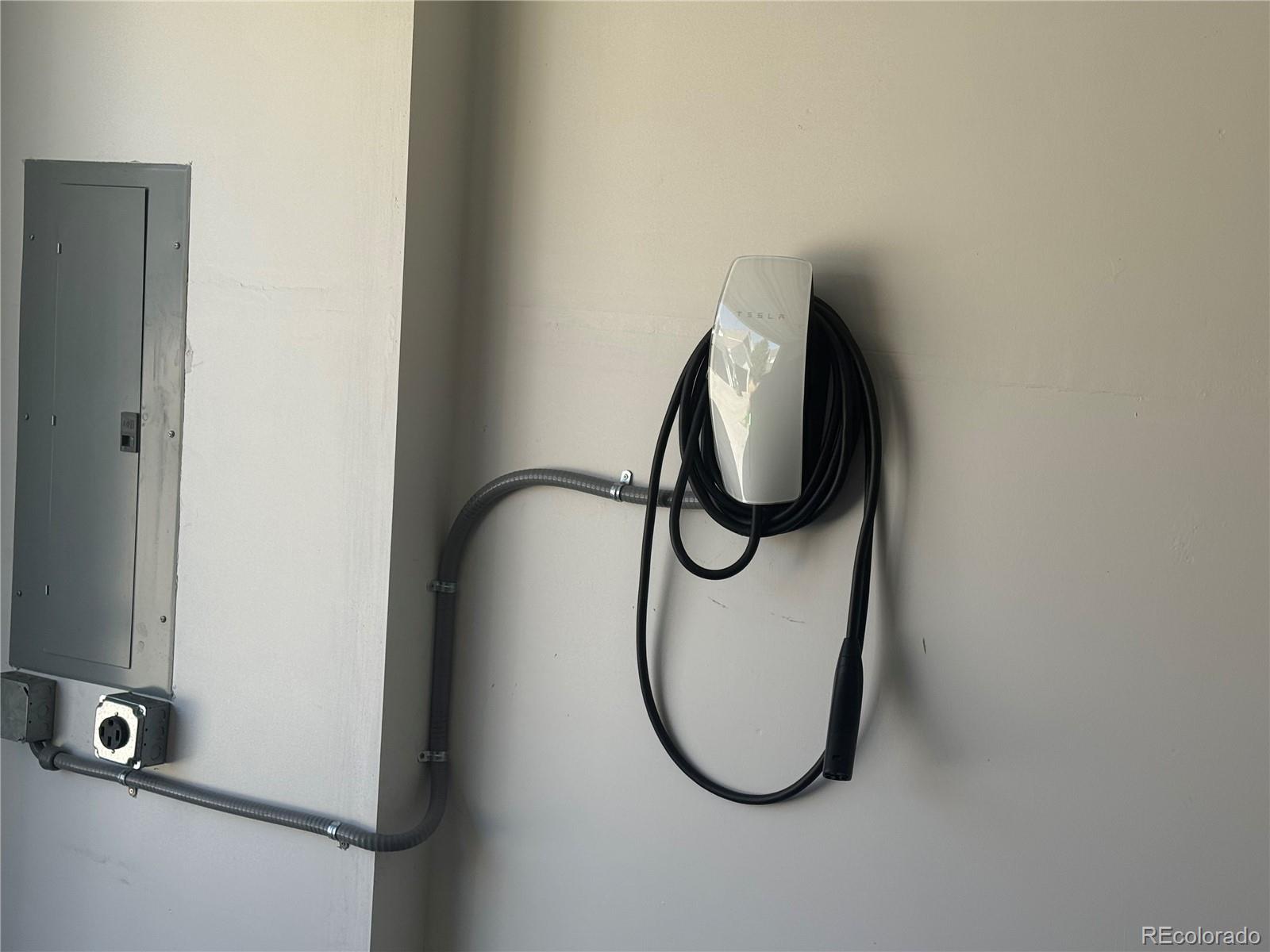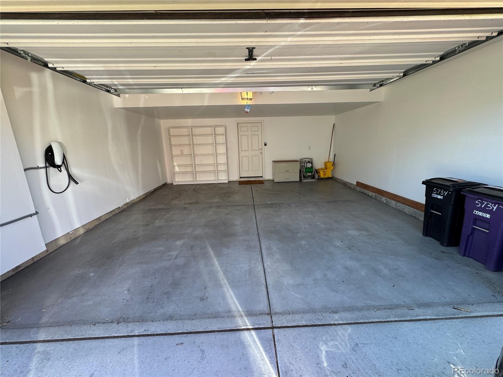Find us on...
Dashboard
- 3 Beds
- 3 Baths
- 1,295 Sqft
- ½ Acres
New Search X
5734 Alton Street
This home is part of a permanently affordable home ownership program opportunity and is only for owner occupants. Check the Income limit chart for Metro Denver - https://www.elevationclt.org/wp-content/uploads/2021/04/2021-Income-Limits.pdf. Elevation Community Land Trust (ECLT) is asking interested parties to first review their Homeownership program at their website https://www.elevationclt.org/buy a home. Brokers to save you time please know that your client will need to go through the application process with ECLT and get a LETTER OF FULL QUALIFICATION from ECLT, which includes ECLT Program Acceptance AND Approval from one of ECLTs four participating Lenders before submitting an offer (more information available in Supplements). This program will only accept Conventional loans. $100 monthly land lease fee applies. "This home is a preservation property and includes a City of Denver deed restriction covenant in addition to Elevation Community Land Trust's Land Lease and associated documents. Standard language will need to be included under Additional Provisions of any contract, acknowledging the City covenant and approval of income qualification from City of Denver, Department of Housing Stability (HOST).
Listing Office: Brokers Guild Real Estate 
Essential Information
- MLS® #9942174
- Price$313,451
- Bedrooms3
- Bathrooms3.00
- Full Baths2
- Half Baths1
- Square Footage1,295
- Acres0.05
- Year Built2019
- TypeResidential
- Sub-TypeTownhouse
- StyleContemporary
- StatusPending
Community Information
- Address5734 Alton Street
- SubdivisionStapleton FLG 49 B33 L27
- CityDenver
- CountyDenver
- StateCO
- Zip Code80238
Amenities
- Parking Spaces2
- Parking220 Volts
- # of Garages2
Interior
- HeatingForced Air
- CoolingCentral Air
- StoriesTwo
Appliances
Dishwasher, Disposal, Dryer, Microwave, Range, Refrigerator, Washer
Exterior
- RoofComposition
School Information
- DistrictDenver 1
- ElementarySwigert International
- MiddleDenver Discovery
- HighNorthfield
Additional Information
- Date ListedOctober 19th, 2025
- ZoningM-RX-5
Listing Details
 Brokers Guild Real Estate
Brokers Guild Real Estate
 Terms and Conditions: The content relating to real estate for sale in this Web site comes in part from the Internet Data eXchange ("IDX") program of METROLIST, INC., DBA RECOLORADO® Real estate listings held by brokers other than RE/MAX Professionals are marked with the IDX Logo. This information is being provided for the consumers personal, non-commercial use and may not be used for any other purpose. All information subject to change and should be independently verified.
Terms and Conditions: The content relating to real estate for sale in this Web site comes in part from the Internet Data eXchange ("IDX") program of METROLIST, INC., DBA RECOLORADO® Real estate listings held by brokers other than RE/MAX Professionals are marked with the IDX Logo. This information is being provided for the consumers personal, non-commercial use and may not be used for any other purpose. All information subject to change and should be independently verified.
Copyright 2025 METROLIST, INC., DBA RECOLORADO® -- All Rights Reserved 6455 S. Yosemite St., Suite 500 Greenwood Village, CO 80111 USA
Listing information last updated on October 29th, 2025 at 3:19am MDT.

